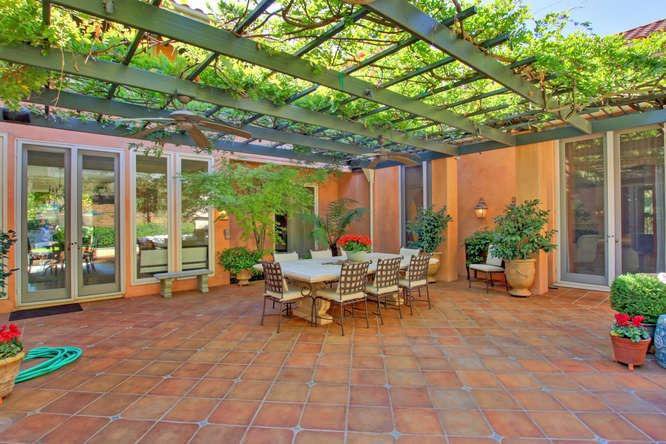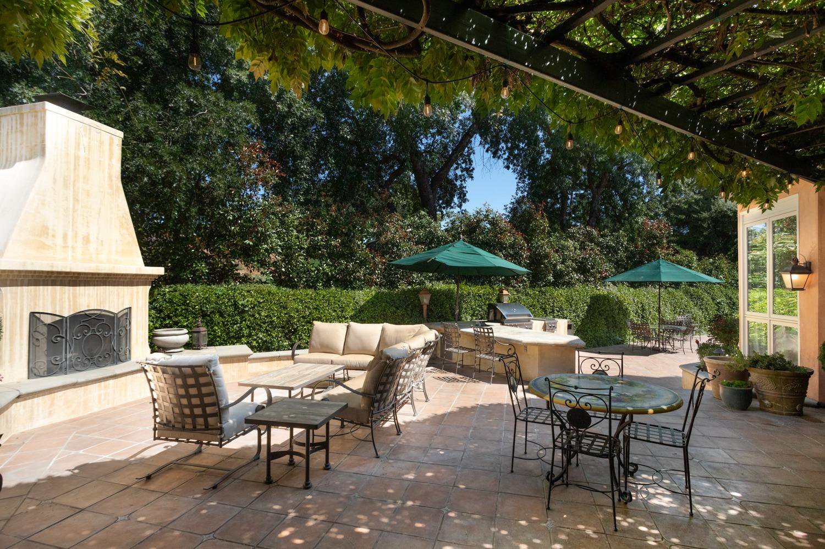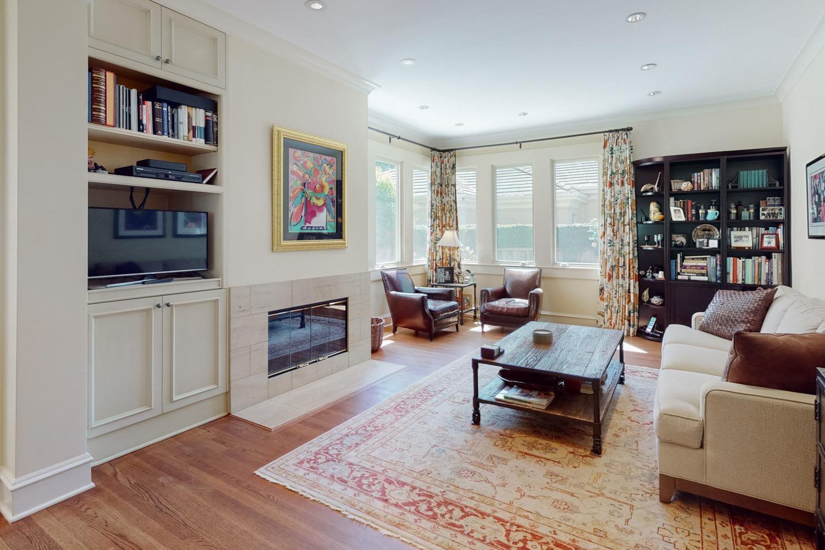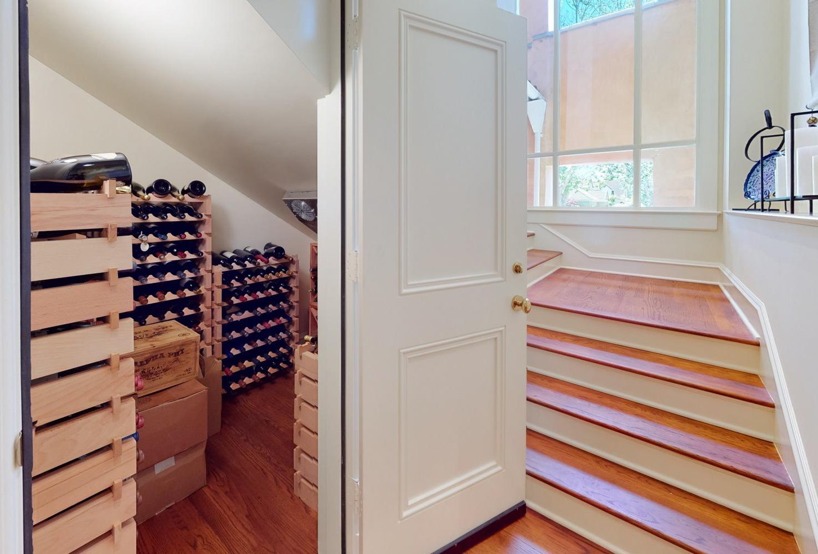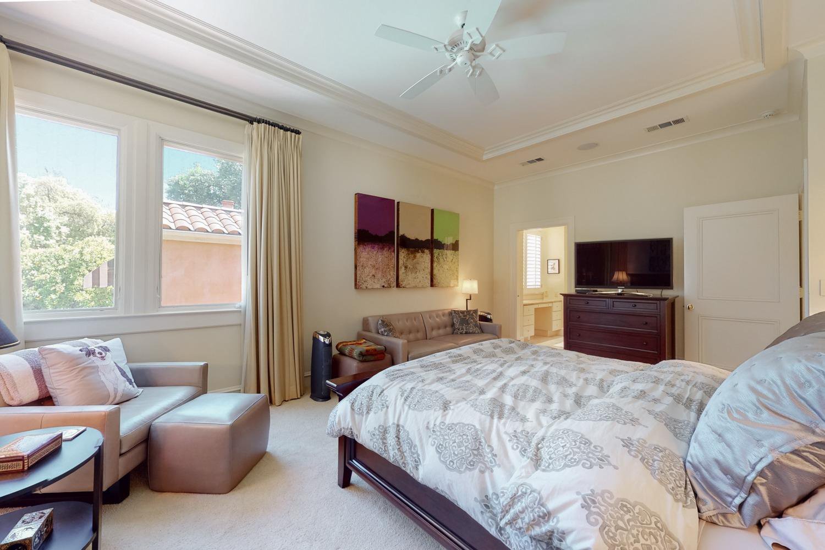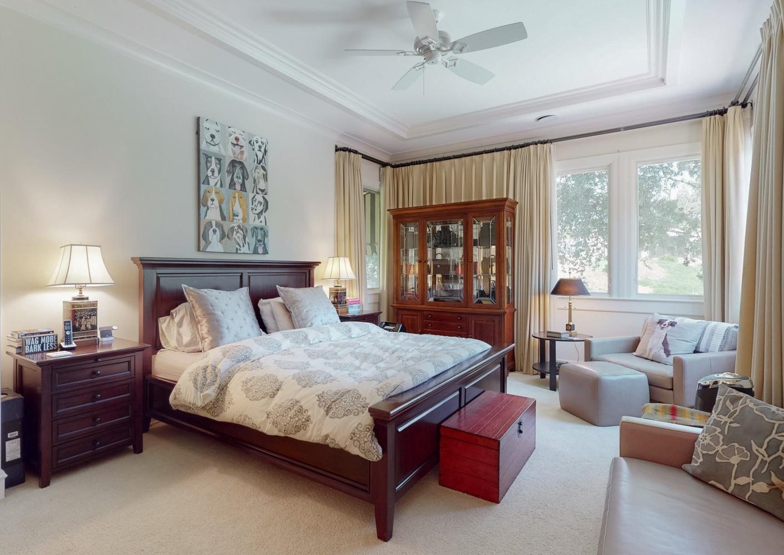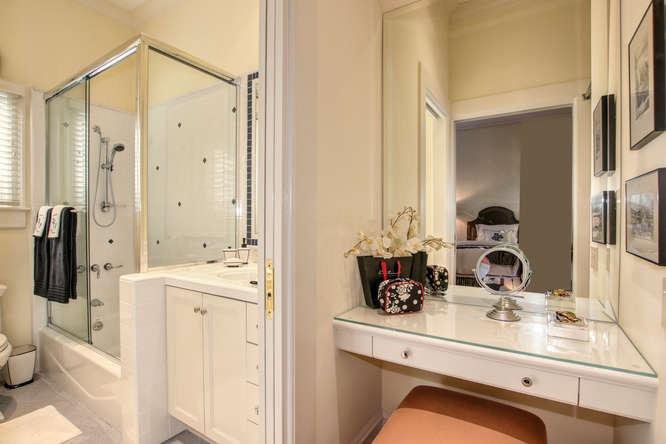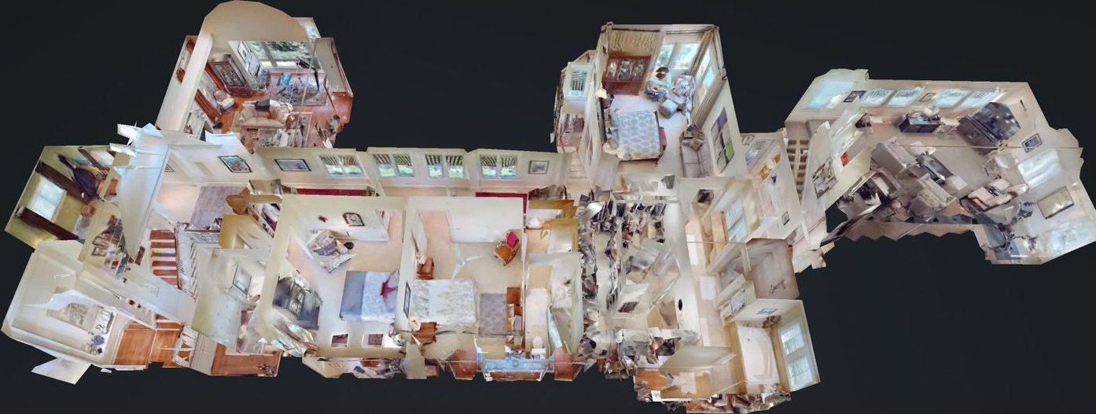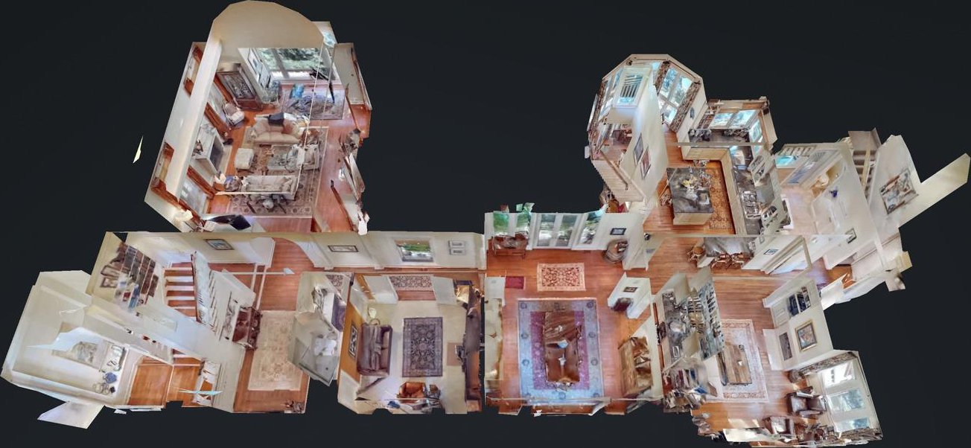598 Ashton Park Lane, Sacramento, CA 95864
- $2,495,000
- 4
- BD
- 4
- Full Baths
- 1
- Half Bath
- 5,231
- SqFt
- List Price
- $2,495,000
- MLS#
- 224003237
- Status
- ACTIVE
- Building / Subdivision
- Ashton Park
- Bedrooms
- 4
- Bathrooms
- 4.5
- Living Sq. Ft
- 5,231
- Square Footage
- 5231
- Type
- Single Family Residential
- Zip
- 95864
- City
- Sacramento
Property Description
This stately home is in an upscale gated community in the heart of Wilhaggin Estates with a private access gate to Ashton Park. It is a gorgeous property that offers a timeless and elegant presentation thoughtfully designed by a famed San Francisco architect. Richly appointed with fine finishes throughout; hardwood flooring, handsome millwork and moldings, a wine cellar & 3 fireplaces. A grand 2 story Foyer welcomes you and flows into the formal LUXE living room salon with soaring ceilings, 2 sets of 10 ft. French doors adorned with silk draperies. Entertain in high style in the large formal dining room with a beautiful bar & butlers pantry. You'll love the chef's kitchen with abundant storage, a walk-in pantry, center island, double dishwashers & ovens, gas cooktop and new Subzero refrigerator. The kitchen opens to a cozy morning room and family room and views the pool and patios. The outdoor kitchen & fireplace entertainment patios are viewed from most rooms with a gorgeous vine covered pergola for dining al fresco surrounded by Saltillo tile patios. All designed by Michael Glassman, the outdoor pool, fountains & gardens are stunning. The LUXE master suite has a spa inspired marble bath, huge walk in closet plus there is a bonus room perfect for a remote office/gym/game room.
Additional Information
- Land Area (Acres)
- 0.3597
- Year Built
- 1998
- Subtype
- Single Family Residence
- Subtype Description
- Custom
- Style
- Mediterranean
- Construction
- Stucco, Frame
- Foundation
- Slab
- Stories
- 2
- Garage Spaces
- 2
- Garage
- Attached, Garage Door Opener
- Baths Other
- Shower Stall(s), Tub w/Shower Over
- Master Bath
- Shower Stall(s), Double Sinks, Stone, Tub
- Floor Coverings
- Carpet, Stone, Wood
- Laundry Description
- Cabinets, Sink, Ground Floor, Inside Room
- Dining Description
- Breakfast Nook, Formal Room, Dining Bar
- Kitchen Description
- Breakfast Area, Pantry Closet, Granite Counter, Island w/Sink
- Kitchen Appliances
- Gas Cook Top, Built-In Refrigerator, Dishwasher, Disposal, Microwave, Double Oven, Wine Refrigerator
- Number of Fireplaces
- 3
- Fireplace Description
- Living Room, Master Bedroom, Family Room, Other
- HOA
- Yes
- Road Description
- Paved
- Pool
- Yes
- Misc
- Fireplace, BBQ Built-In, Kitchen, Entry Gate
- Equipment
- Audio/Video Prewired
- Cooling
- Ceiling Fan(s), Central
- Heat
- Central, Fireplace(s), Gas
- Water
- Water District, Public
- Utilities
- Public, Electric, Natural Gas Connected
- Sewer
- In & Connected
Mortgage Calculator
Listing courtesy of RE/MAX Gold Sierra Oaks.

All measurements and all calculations of area (i.e., Sq Ft and Acreage) are approximate. Broker has represented to MetroList that Broker has a valid listing signed by seller authorizing placement in the MLS. Above information is provided by Seller and/or other sources and has not been verified by Broker. Copyright 2024 MetroList Services, Inc. The data relating to real estate for sale on this web site comes in part from the Broker Reciprocity Program of MetroList® MLS. All information has been provided by seller/other sources and has not been verified by broker. All interested persons should independently verify the accuracy of all information. Last updated .













