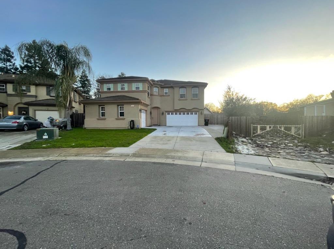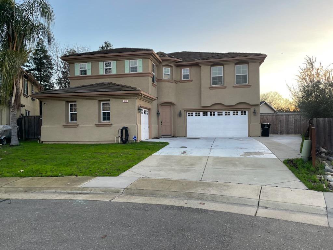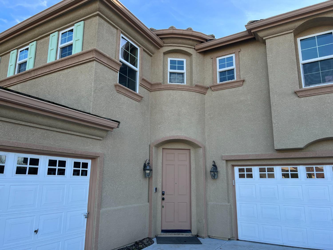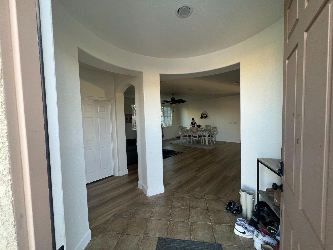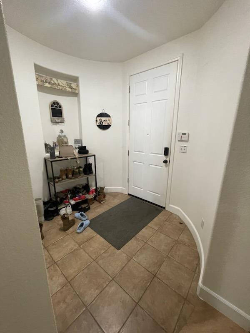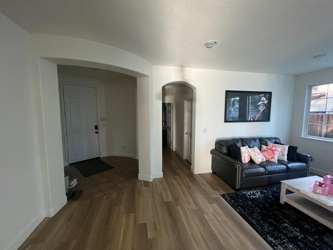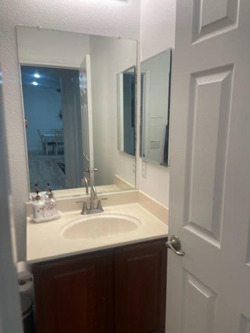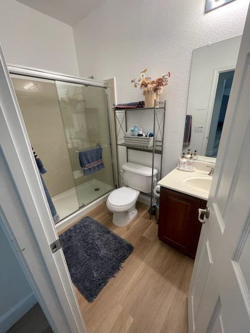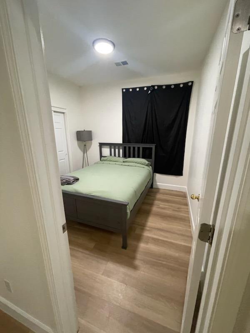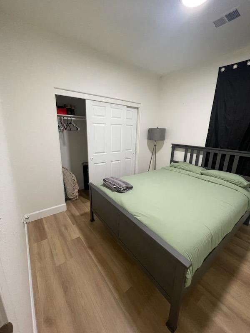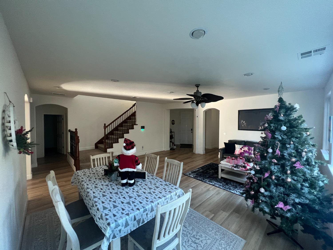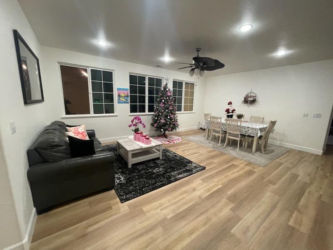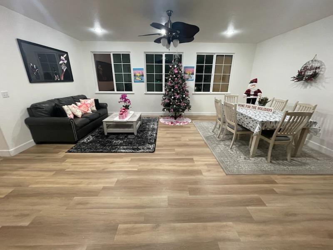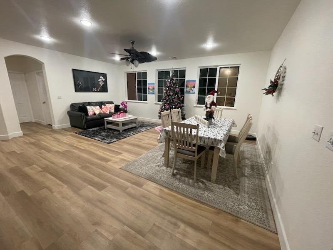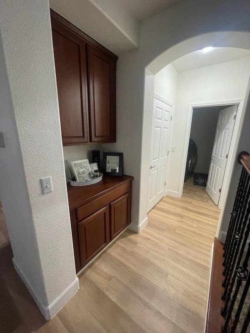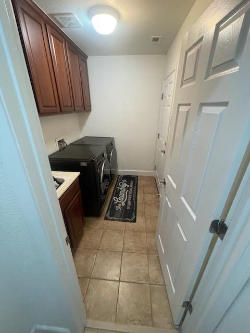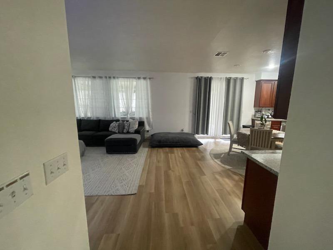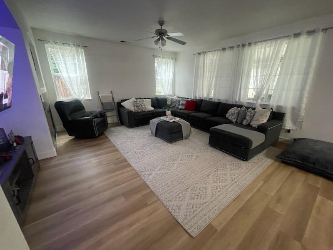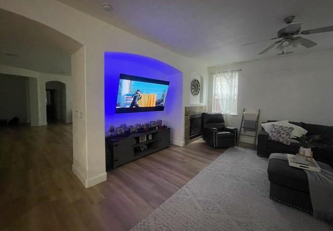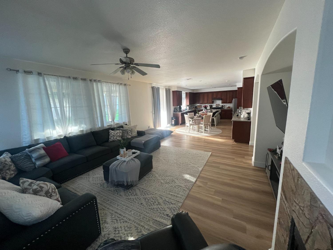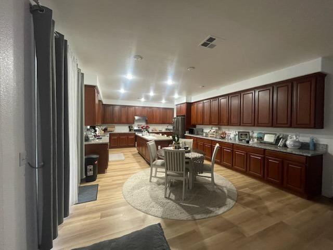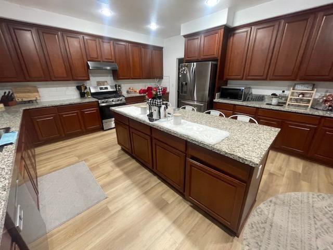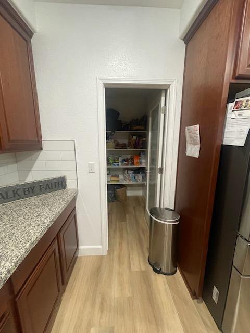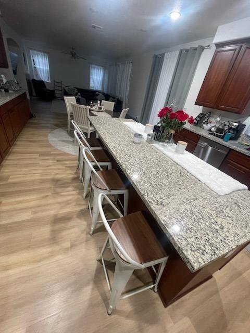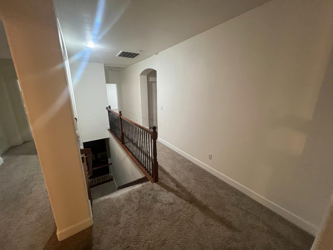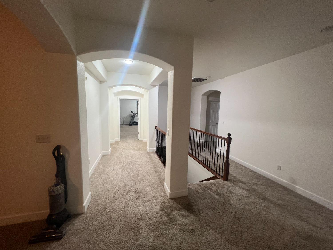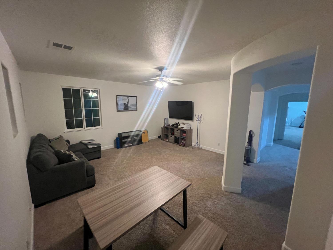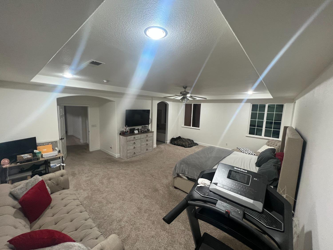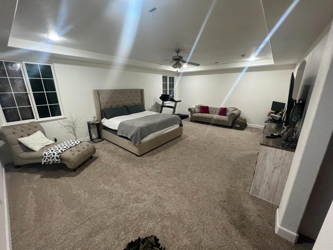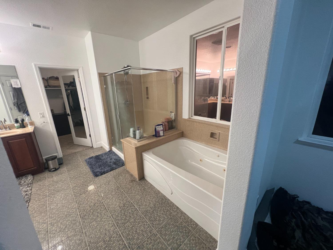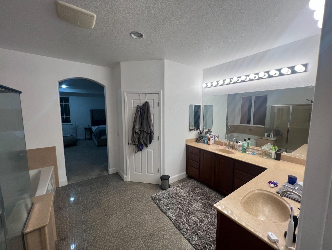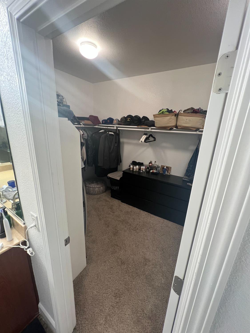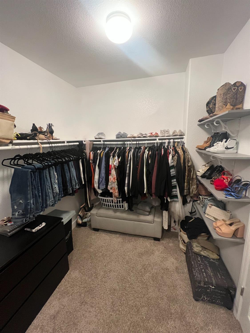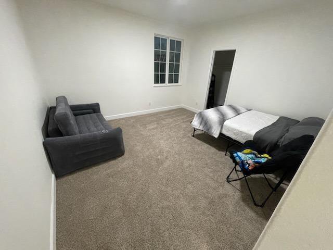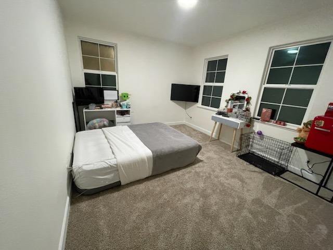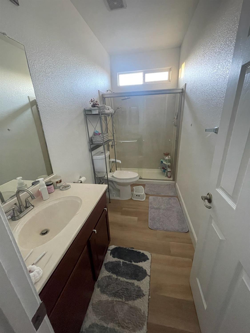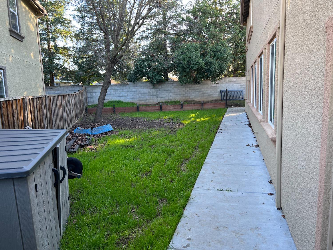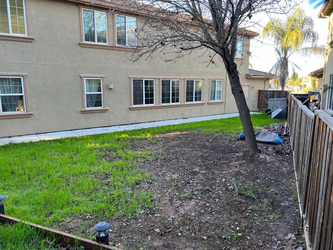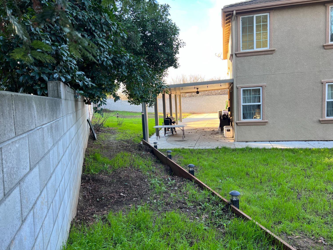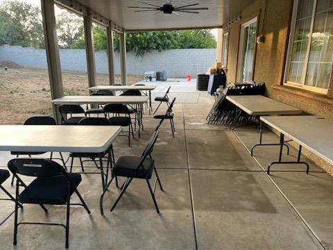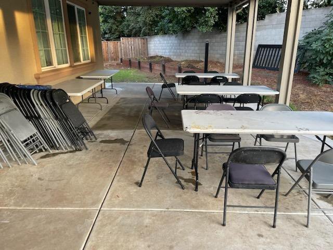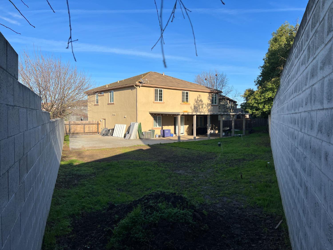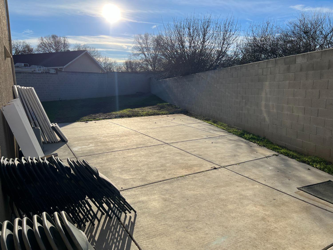9280 Fife Ranch Way, Elk Grove, CA 95624
- $899,000
- 5
- BD
- 3
- Full Baths
- 3,871
- SqFt
- List Price
- $899,000
- MLS#
- 224003184
- Status
- ACTIVE
- Bedrooms
- 5
- Bathrooms
- 3
- Living Sq. Ft
- 3,871
- Square Footage
- 3871
- Type
- Single Family Residential
- Zip
- 95624
- City
- Elk Grove
Property Description
Discover your dream home in the coveted Fallbrook/Fife neighborhood in Elk Grove! This nearly 3900sf mansion, reminiscent of a mini compound, is a hidden gem for those with discerning taste on a working-class budget. Featuring a grand Den/Bonus Room, 5 bedrooms, and 3 full bathrooms, this home is designed for comfort and style. Enjoy a newly remodeled kitchen with elegant granite countertops, a large entertaining island, and top-of-the-line stainless steel appliances, all less than 2 years old. The master suite is a sanctuary, boasting a walk-in closet rivaling the size of another bedroom. Additional highlights include a split 3-car garage and the luxury of a downstairs bedroom and bath. Step outside into a community that enhances your lifestyle - walking paths, nature areas, parks, tennis courts, and recreation facilities are within a 2-block radius. Take advantage of one of the best elementary schools just a short walk away. Immerse yourself in a meticulously cared-for home, featuring fresh new paint inside and out, along with recently updated carpets and floors within the last two years. Elevate your living experience in this magnificent residence that combines practicality with luxury, offering the perfect haven for a discerning buyer.
Additional Information
- Land Area (Acres)
- 0.25520000000000004
- Year Built
- 2005
- Subtype
- Single Family Residence
- Subtype Description
- Detached
- Construction
- Stucco
- Foundation
- Slab
- Stories
- 2
- Garage Spaces
- 3
- Garage
- Attached, RV Access, Garage Door Opener
- Baths Other
- Double Sinks, Jetted Tub
- Floor Coverings
- Laminate
- Laundry Description
- Cabinets, Electric, Gas Hook-Up
- Dining Description
- Breakfast Nook, Dining/Family Combo, Space in Kitchen
- Kitchen Description
- Breakfast Area, Pantry Closet, Granite Counter, Island
- Number of Fireplaces
- 1
- Fireplace Description
- Living Room, Family Room
- Rec Parking
- RV Access
- Cooling
- Central
- Heat
- Central
- Water
- Public
- Utilities
- Public
- Sewer
- In & Connected, Public Sewer
Mortgage Calculator
Listing courtesy of Sterling Royal Real Estate.

All measurements and all calculations of area (i.e., Sq Ft and Acreage) are approximate. Broker has represented to MetroList that Broker has a valid listing signed by seller authorizing placement in the MLS. Above information is provided by Seller and/or other sources and has not been verified by Broker. Copyright 2024 MetroList Services, Inc. The data relating to real estate for sale on this web site comes in part from the Broker Reciprocity Program of MetroList® MLS. All information has been provided by seller/other sources and has not been verified by broker. All interested persons should independently verify the accuracy of all information. Last updated .
