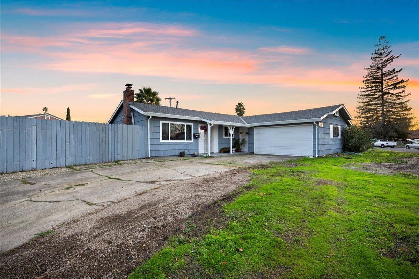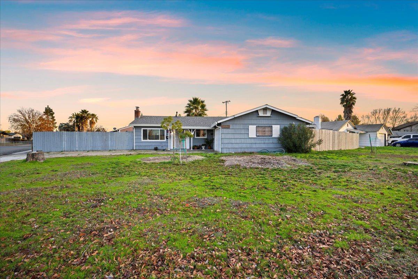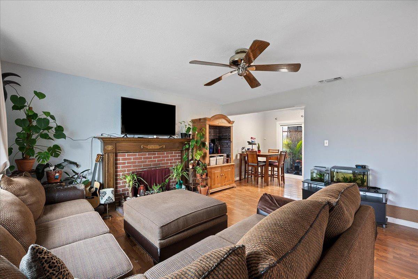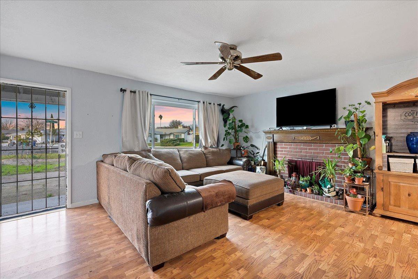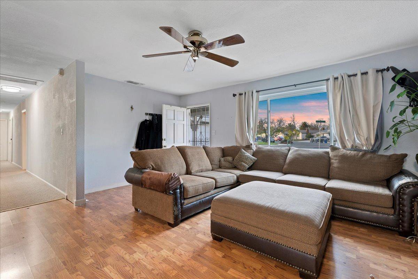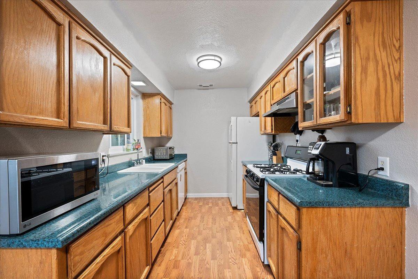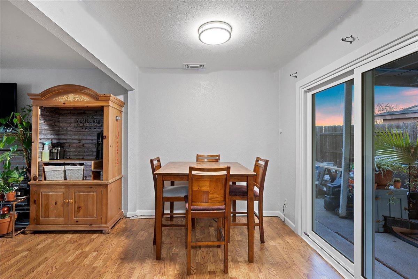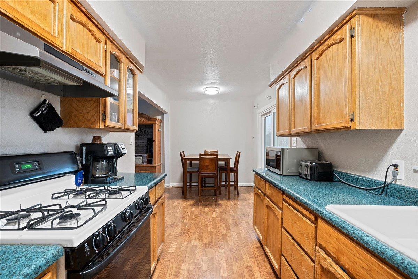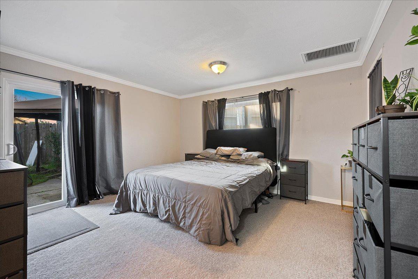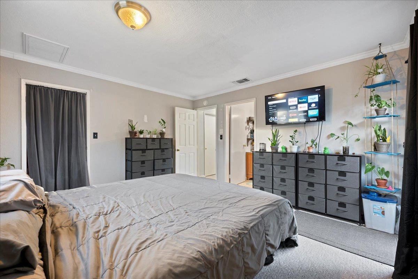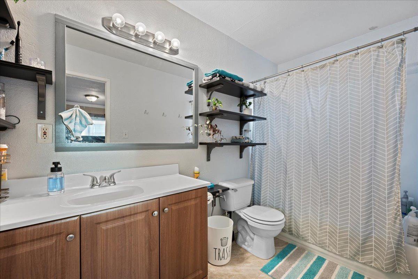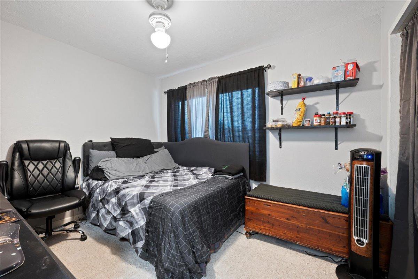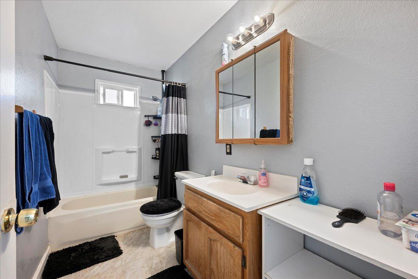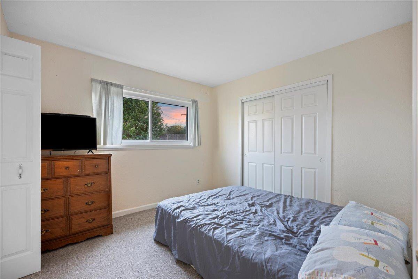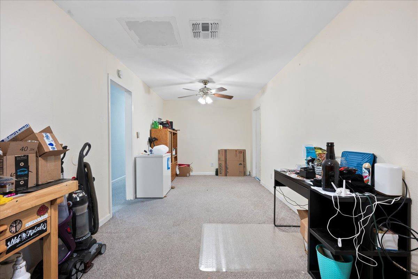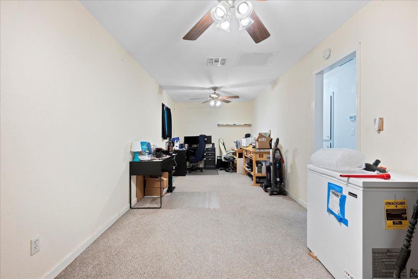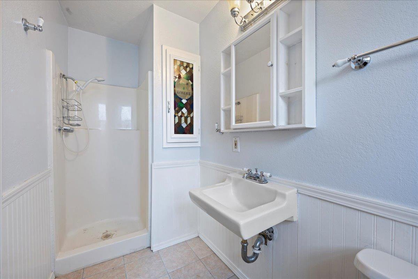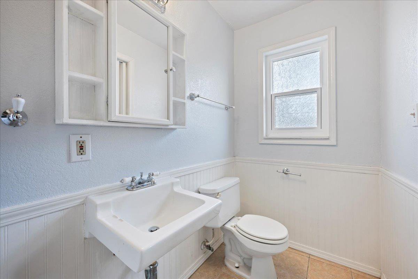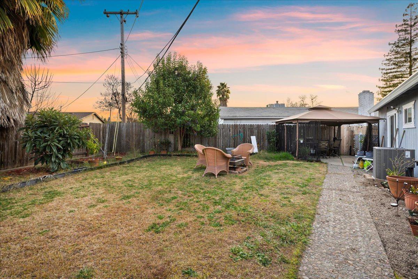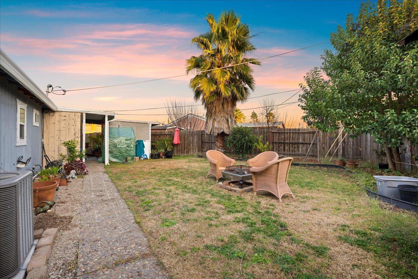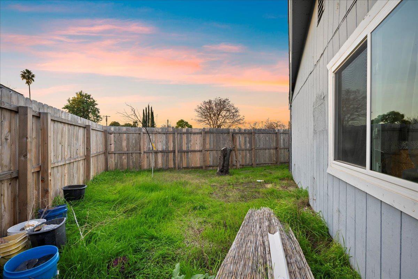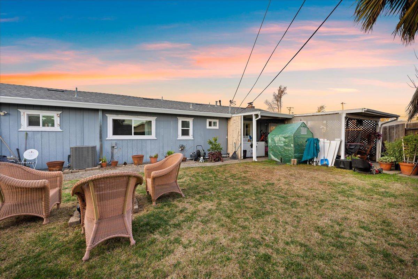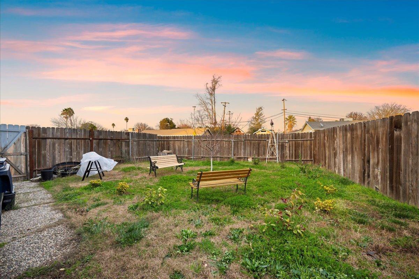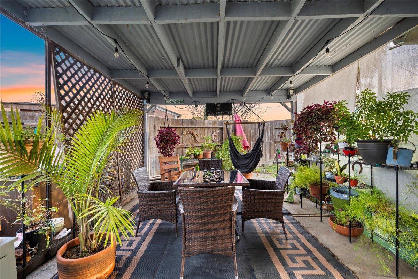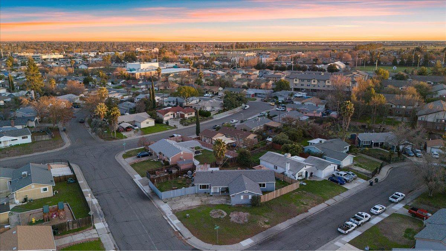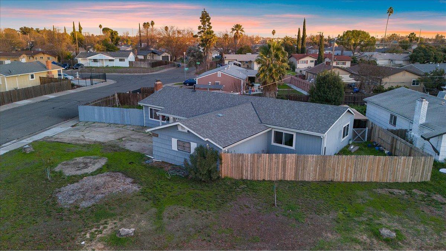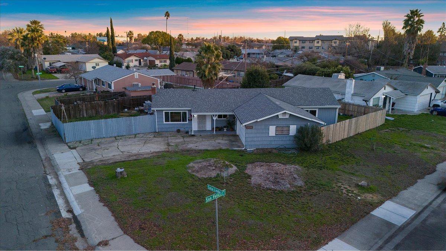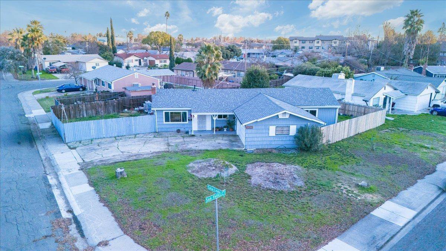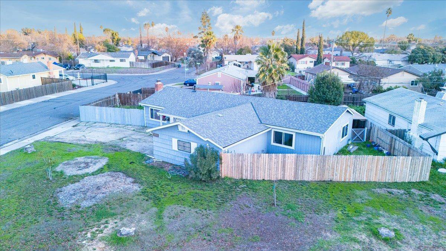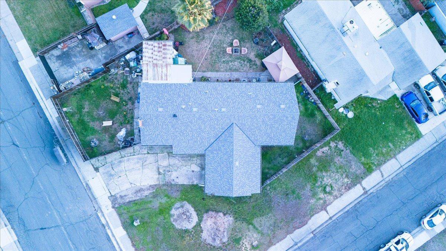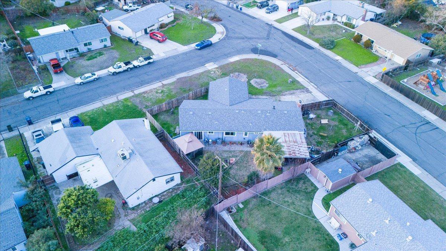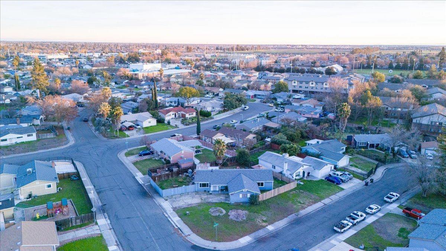7596 San Felice Circle, Sacramento, CA 95822
- $449,900
- 4
- BD
- 3
- Full Baths
- 1,512
- SqFt
- List Price
- $449,900
- MLS#
- 224002824
- Status
- PENDING
- Bedrooms
- 4
- Bathrooms
- 3
- Living Sq. Ft
- 1,512
- Square Footage
- 1512
- Type
- Single Family Residential
- Zip
- 95822
- City
- Sacramento
Property Description
Welcome to this stunning 4-bedroom, 3-bathroom home that seamlessly blends comfort, functionality, and style. With two master suites, spacious bedrooms, and an extra-large office space big enough to split into a 4th and 5th bedroom, this residence offers unparalleled flexibility to suit your lifestyle. The backyard is a true retreat, boasting three distinct spaces for outdoor enjoyment. Whether you prefer lounging on the covered patio, basking in the sun in the open yard, or exploring the landscaped areas, this home has it all. The expansive outdoor areas are perfect for hosting gatherings or enjoying quiet moments of relaxation. Practical upgrades include central heating and air conditioning installed in 2022, ensuring year-round comfort. Updated windows, also installed in 2022, enhance energy efficiency and provide a bright, airy atmosphere throughout the home. The exterior boasts a recently installed roof from 2021, and water main replacement ensuring durability and peace of mind. This residence offers not just a place to live but a lifestyle to embrace. Don't miss the opportunity to make this meticulously maintained and upgraded home yours. Schedule a showing today and experience the perfect blend of modern living and timeless comfort
Additional Information
- Land Area (Acres)
- 0.26
- Year Built
- 1959
- Subtype
- Single Family Residence
- Subtype Description
- Detached
- Style
- A-Frame
- Construction
- Lap Siding
- Foundation
- Slab
- Stories
- 1
- Garage Spaces
- 2
- Garage
- Uncovered Parking Spaces 2+, Garage Facing Side
- Baths Other
- Tub w/Shower Over
- Floor Coverings
- Carpet, Laminate, Tile
- Laundry Description
- Other
- Dining Description
- Space in Kitchen, Formal Area
- Kitchen Description
- Other Counter
- Kitchen Appliances
- Free Standing Gas Range, Dishwasher
- Number of Fireplaces
- 1
- Fireplace Description
- Brick
- Cooling
- Ceiling Fan(s), Central
- Heat
- Central
- Water
- Public
- Utilities
- Cable Available, Public, Electric, Internet Available, Natural Gas Connected
- Sewer
- Public Sewer
Mortgage Calculator
Listing courtesy of Amen Real Estate.

All measurements and all calculations of area (i.e., Sq Ft and Acreage) are approximate. Broker has represented to MetroList that Broker has a valid listing signed by seller authorizing placement in the MLS. Above information is provided by Seller and/or other sources and has not been verified by Broker. Copyright 2024 MetroList Services, Inc. The data relating to real estate for sale on this web site comes in part from the Broker Reciprocity Program of MetroList® MLS. All information has been provided by seller/other sources and has not been verified by broker. All interested persons should independently verify the accuracy of all information. Last updated .
