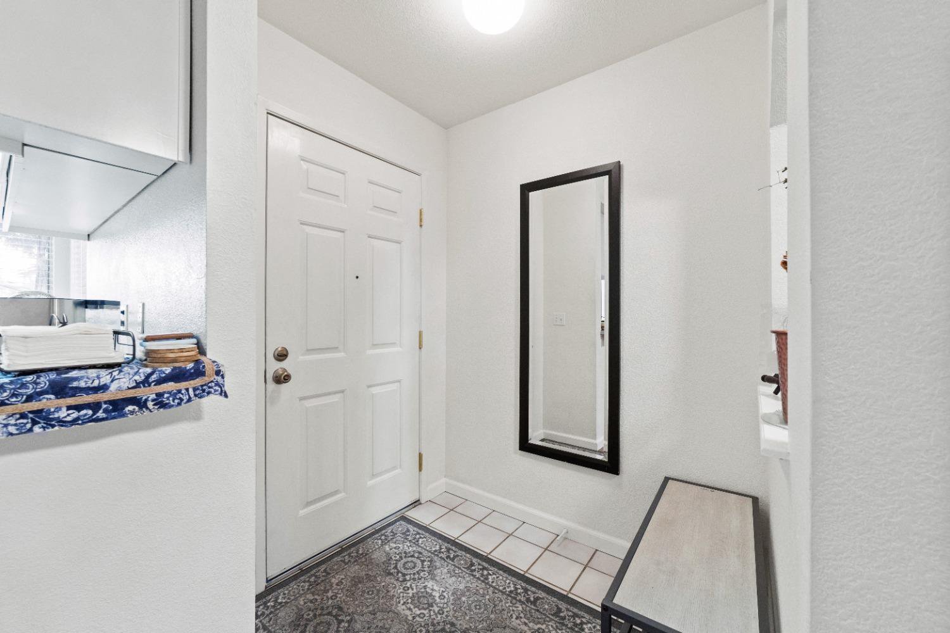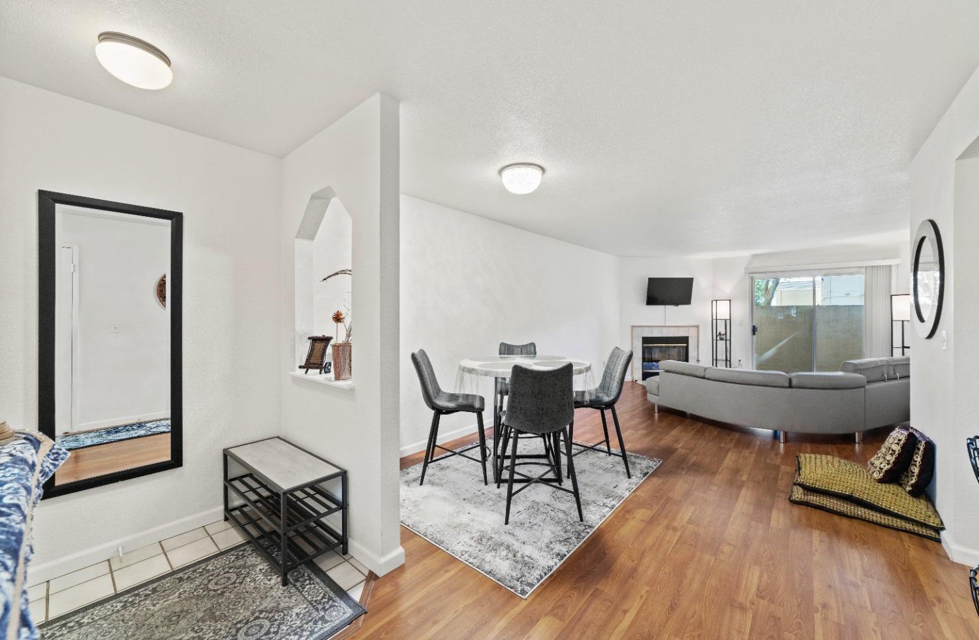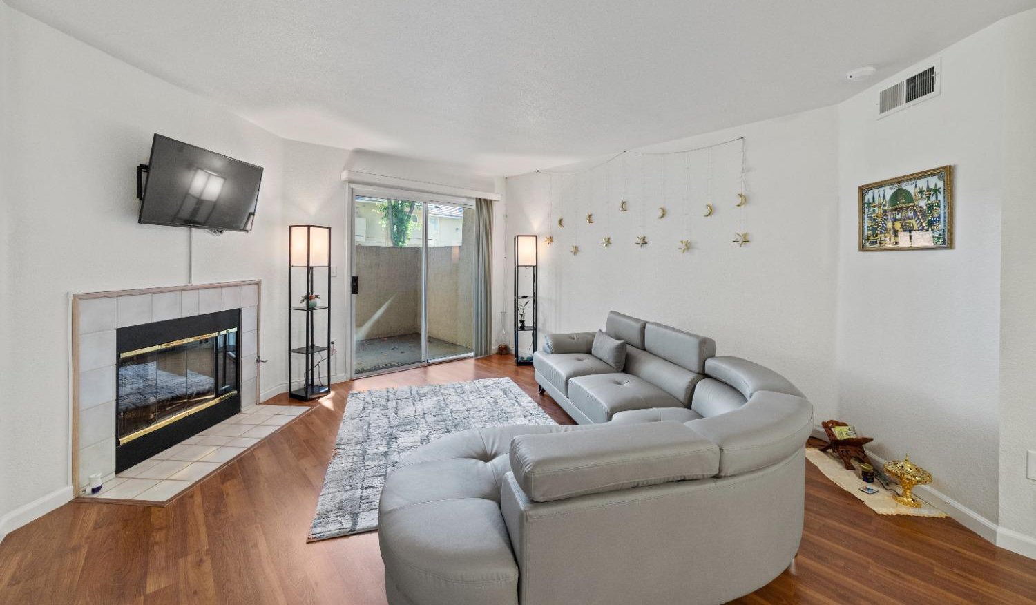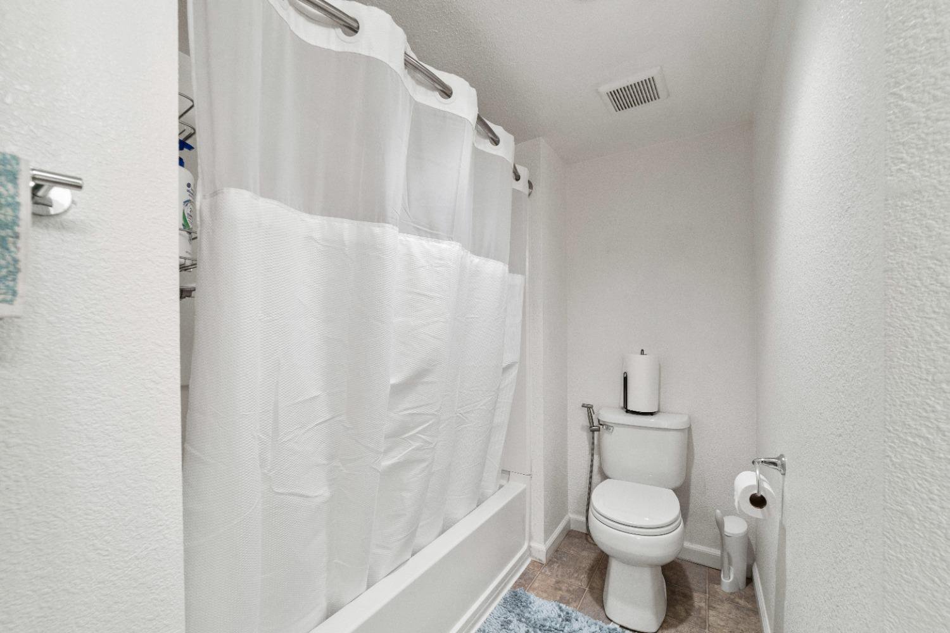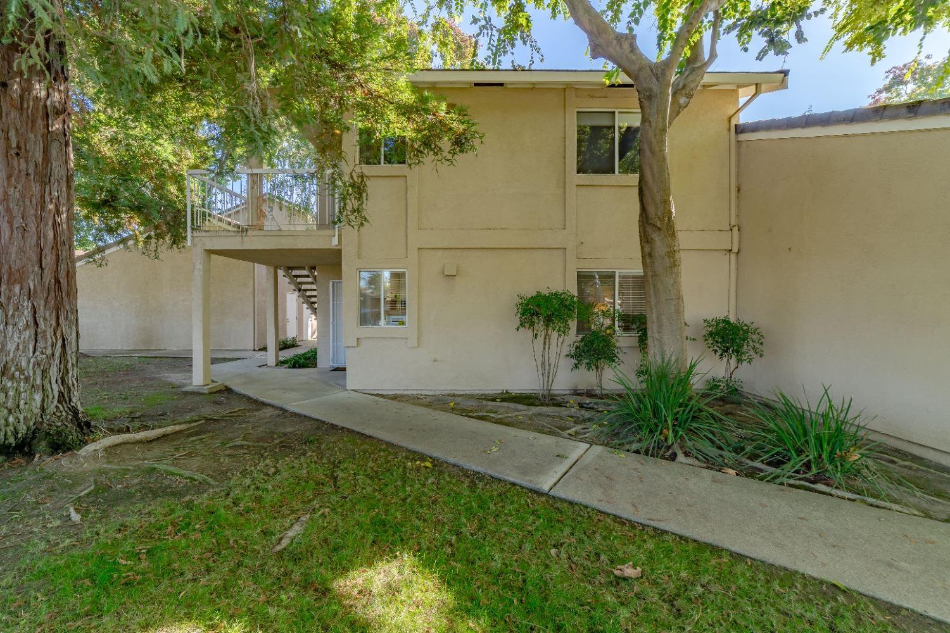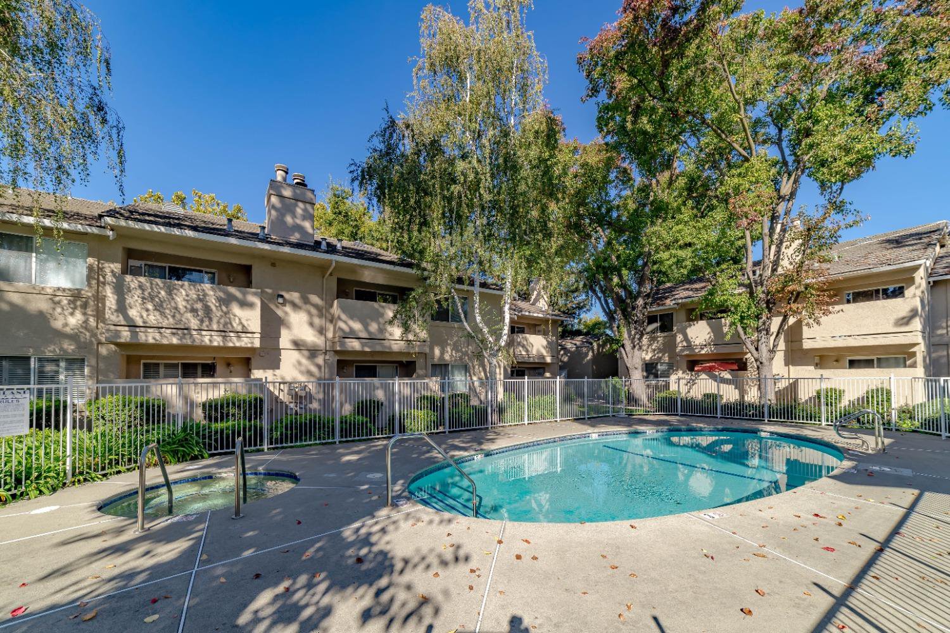5885 Gloria Drive Unit #1, Sacramento, CA 95822
- $350,000
- 2
- BD
- 2
- Full Baths
- 1,094
- SqFt
- List Price
- $350,000
- MLS#
- 224001979
- Status
- ACTIVE
- Bedrooms
- 2
- Bathrooms
- 2
- Living Sq. Ft
- 1,094
- Square Footage
- 1094
- Type
- Condo
- Zip
- 95822
- City
- Sacramento
Property Description
Unique to the Land Park area are the South Land Village condominiums. This gated community is less than 10 minutes to downtown, super easy freeway access, walking distance to shopping & Belle Cooledge Library! Rarely do these units come up for sale. Come and take a look at this immaculate, turnkey first floor end unit. The 1 car detached garage is just a short walk to the front door. The kitchen has a new dishwasher, the refrigerator, washer and dryer are included. The bedrooms are separated by a bathroom and laundry area, so it allows privacy. The master bedroom has a walk-in closet and en suite bath with a shower over a jetted tub. The kitchen is open to the good sized living room, with a fireplace. There is also additional storage in the attic in the detached garage. Take a look at all the photos, 3D walkthrough, and floorplan of this great home! Seller has performed pre-sale inspections and disclosures are available. FHA loan eligible.
Additional Information
- Unit Number
- 1
- Year Built
- 1993
- Subtype
- Condominium
- Subtype Description
- Attached
- Style
- Other
- Construction
- Stucco, Frame, Wood
- Foundation
- Slab
- Stories
- 1
- Garage Spaces
- 1
- Garage
- Restrictions, Detached, Garage Door Opener, Guest Parking Available
- Baths Other
- Tile, Tub w/Shower Over
- Floor Coverings
- Laminate
- Laundry Description
- Laundry Closet, Dryer Included, Washer Included, Inside Area
- Dining Description
- Dining/Living Combo
- Kitchen Description
- Laminate Counter
- Kitchen Appliances
- Free Standing Refrigerator, Gas Water Heater, Hood Over Range, Dishwasher, Disposal, Free Standing Electric Range
- Number of Fireplaces
- 1
- Fireplace Description
- Gas Log, Gas Starter
- HOA
- Yes
- Pool
- Yes
- Cooling
- Ceiling Fan(s), Central
- Heat
- Central, Fireplace(s), Natural Gas
- Water
- Public
- Utilities
- Cable Available, Electric, Internet Available, Natural Gas Connected
- Sewer
- In & Connected
- Restrictions
- Board Approval, Signs, Exterior Alterations, Parking
Mortgage Calculator
Listing courtesy of Stanwick Real Estate.

All measurements and all calculations of area (i.e., Sq Ft and Acreage) are approximate. Broker has represented to MetroList that Broker has a valid listing signed by seller authorizing placement in the MLS. Above information is provided by Seller and/or other sources and has not been verified by Broker. Copyright 2024 MetroList Services, Inc. The data relating to real estate for sale on this web site comes in part from the Broker Reciprocity Program of MetroList® MLS. All information has been provided by seller/other sources and has not been verified by broker. All interested persons should independently verify the accuracy of all information. Last updated .


