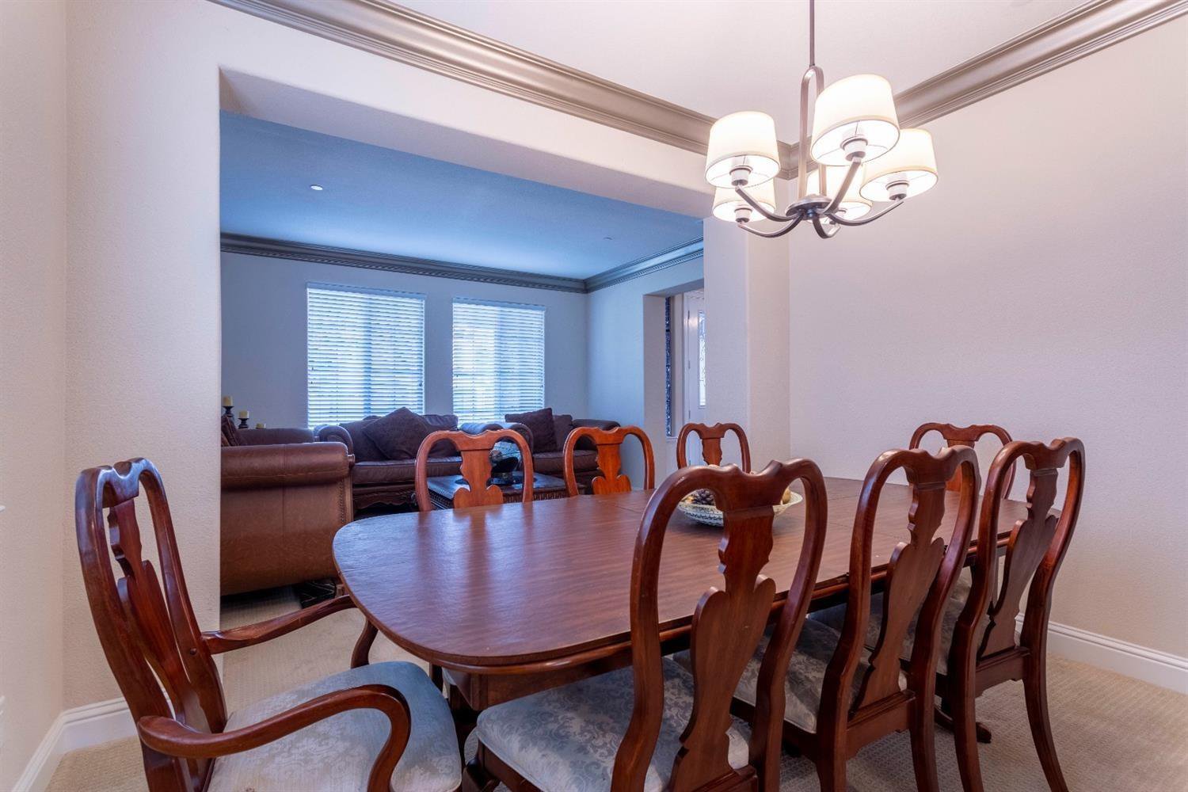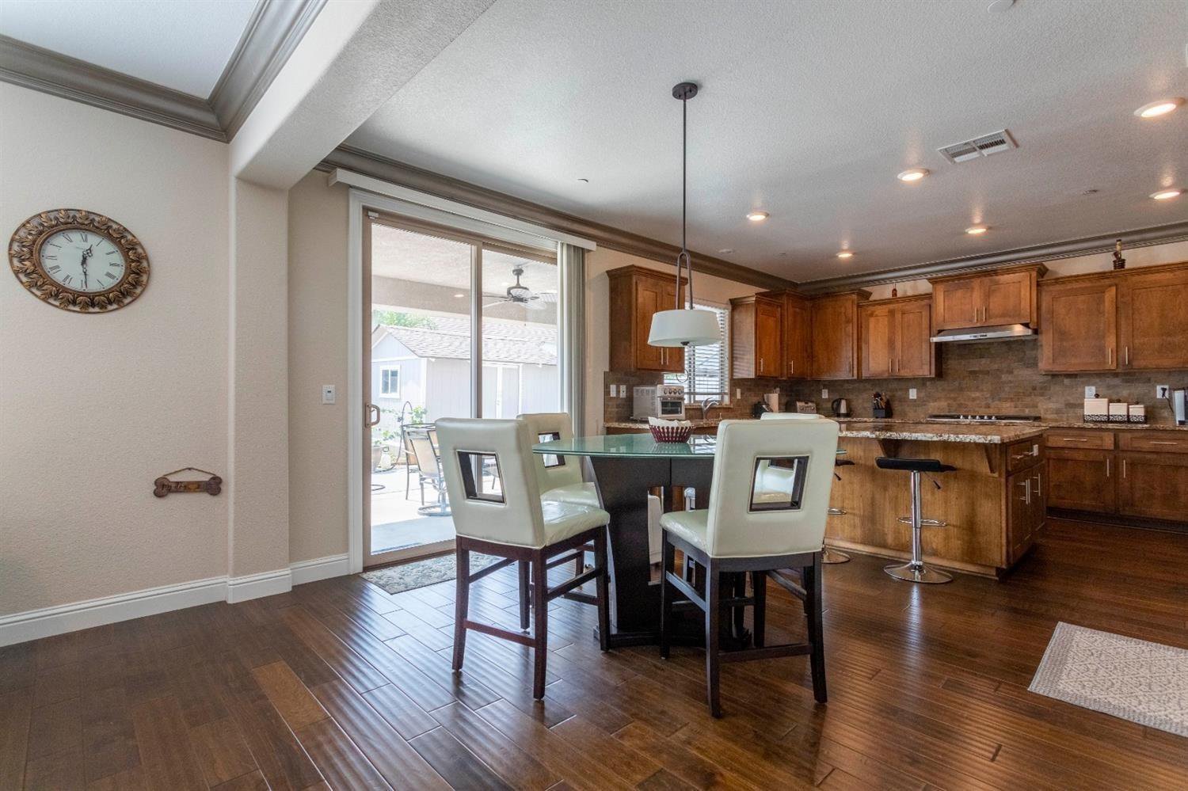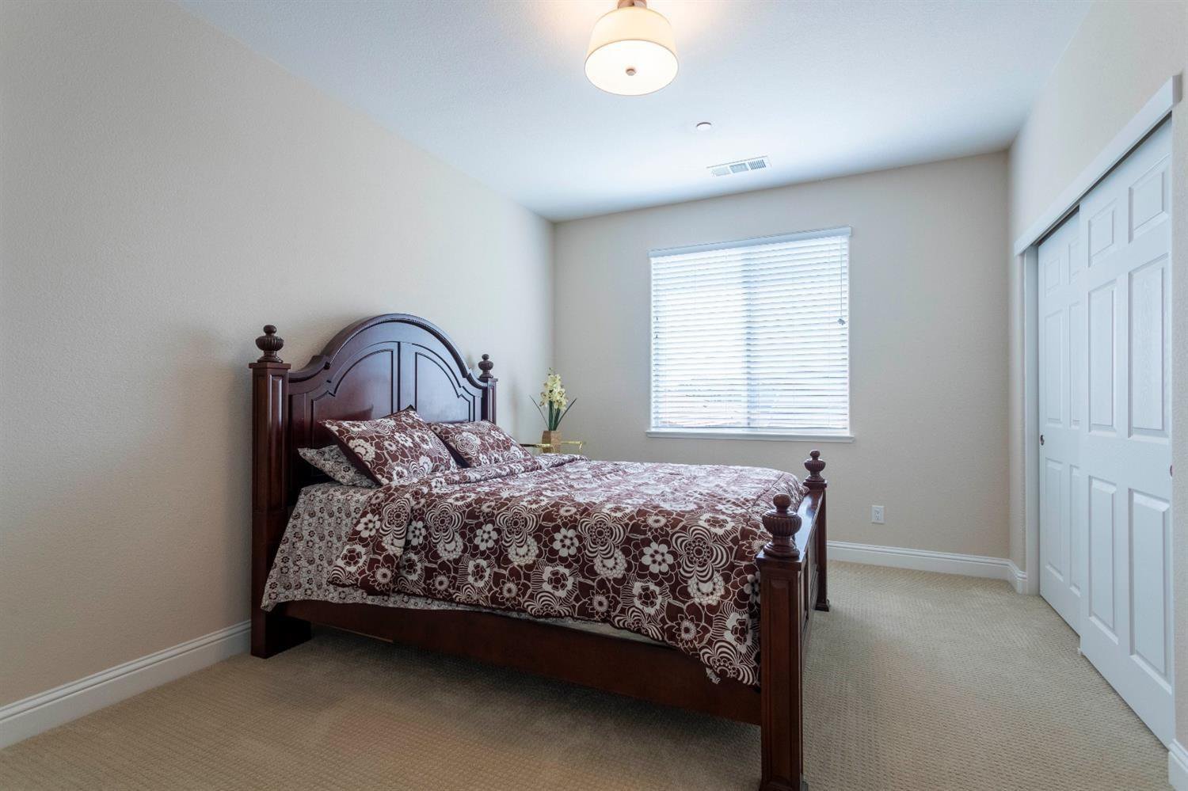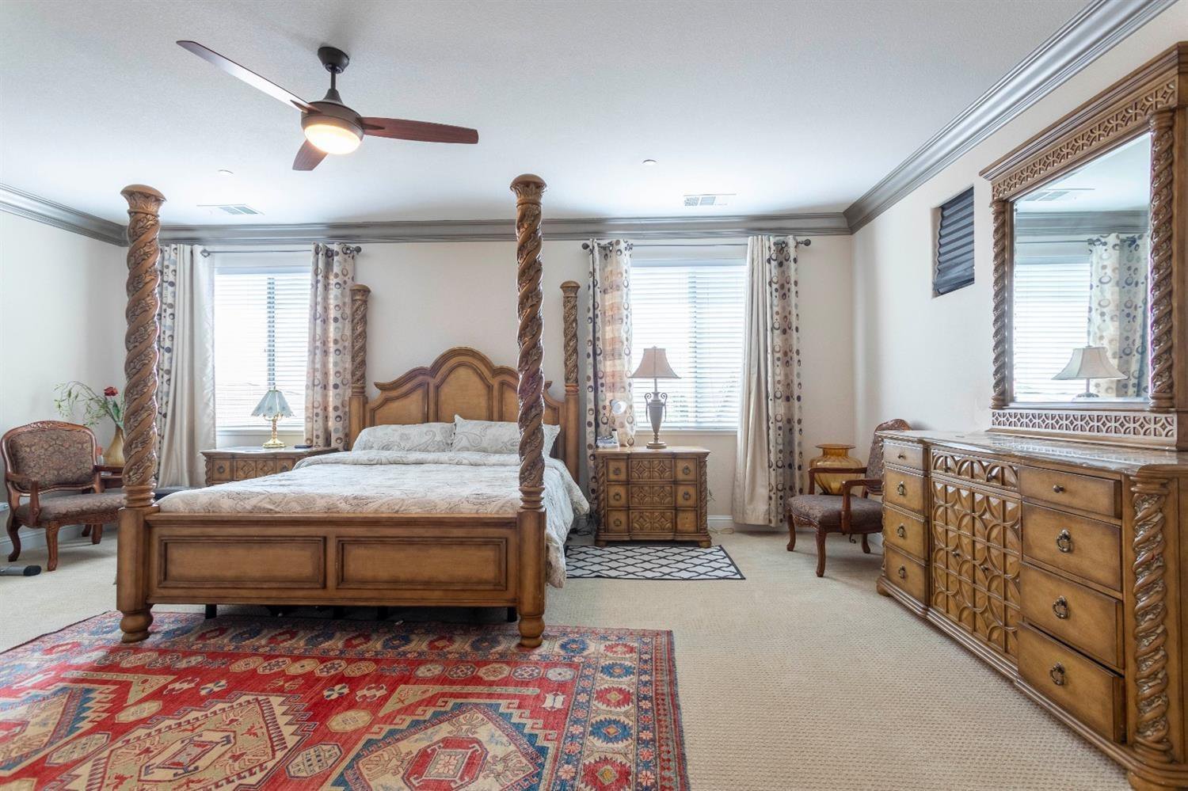3049 Stonington Drive, Roseville, CA 95747
- $1,190,000
- 5
- BD
- 4
- Full Baths
- 1
- Half Bath
- 4,000
- SqFt
- List Price
- $1,190,000
- Price Change
- ▼ $10,000 1713834536
- MLS#
- 224001816
- Status
- ACTIVE
- Building / Subdivision
- Fiddyment Ranch
- Bedrooms
- 5
- Bathrooms
- 4.5
- Living Sq. Ft
- 4,000
- Square Footage
- 4000
- Type
- Single Family Residential
- Zip
- 95747
- City
- Roseville
Property Description
Nestled in the pristine Fiddyment Ranch community in west Roseville, this meticulously maintained two-story residence is a testament to timeless beauty and modern living. Discover the epitome of comfort in this carefully designed layout that includes a master suite and a charming junior suite. The blend of formal and informal dining rooms creates a versatile space for hosting intimate gatherings or entertaining on a grand scale. The kitchen is furnished with exquisite cabinetry, granite countertops, and stainless steel appliances. Whether you're an avid cook or simply love to entertain, this kitchen is sure to inspire culinary delights. The charm of this residence extends beyond the interiors, as the backyard has a covered patio, perfect for outdoor dining and relaxation. This home offers low-maintenance landscaping that effortlessly enhances the outdoor space. Located in the coveted Fiddyment Ranch, this home not only offers a great lifestyle but also the convenience of proximity to local amenities, parks, and top-rated schools. With every detail attended to, from the inviting curb appeal to the carefully curated interiors, this home stands as a testament to quality living.
Additional Information
- Land Area (Acres)
- 0.1646
- Year Built
- 2018
- Subtype
- Single Family Residence
- Subtype Description
- Detached
- Style
- Victorian
- Construction
- Stucco
- Foundation
- Slab
- Stories
- 2
- Garage Spaces
- 3
- Garage
- Garage Facing Front
- Baths Other
- Shower Stall(s), Tub
- Master Bath
- Shower Stall(s), Tub, Window
- Floor Coverings
- Tile, Wood
- Laundry Description
- Cabinets, Electric, Upper Floor, Inside Area
- Dining Description
- Other
- Kitchen Description
- Granite Counter, Island
- Kitchen Appliances
- Free Standing Refrigerator, Hood Over Range, Dishwasher, Disposal, Microwave
- Number of Fireplaces
- 1
- Fireplace Description
- Electric
- Road Description
- Paved
- Cooling
- Ceiling Fan(s), Central, MultiZone
- Heat
- MultiZone, Natural Gas
- Water
- Meter on Site, Water District
- Utilities
- Cable Available, Electric, Internet Available, Natural Gas Connected
- Sewer
- Sewer Connected
Mortgage Calculator
Listing courtesy of RE/MAX Gold.

All measurements and all calculations of area (i.e., Sq Ft and Acreage) are approximate. Broker has represented to MetroList that Broker has a valid listing signed by seller authorizing placement in the MLS. Above information is provided by Seller and/or other sources and has not been verified by Broker. Copyright 2024 MetroList Services, Inc. The data relating to real estate for sale on this web site comes in part from the Broker Reciprocity Program of MetroList® MLS. All information has been provided by seller/other sources and has not been verified by broker. All interested persons should independently verify the accuracy of all information. Last updated .
























