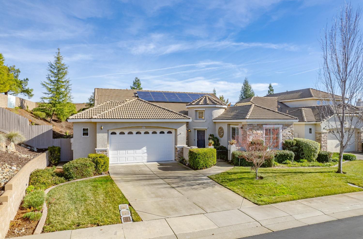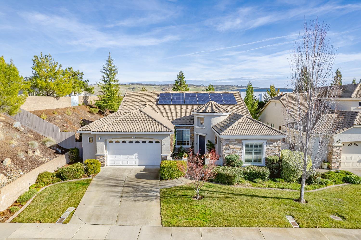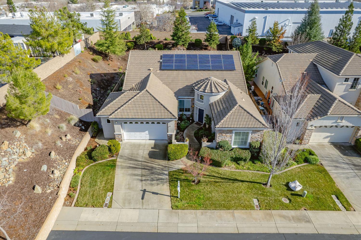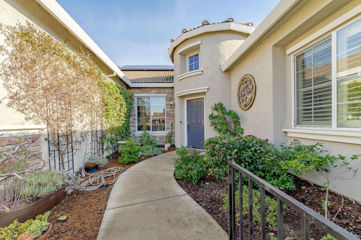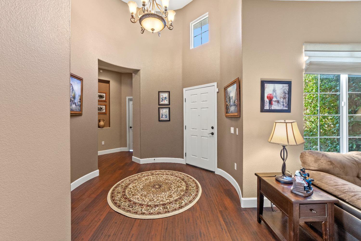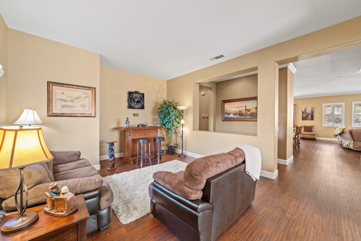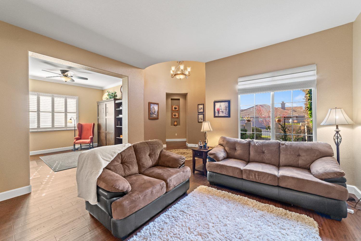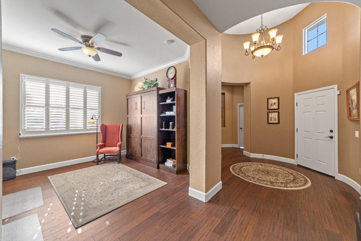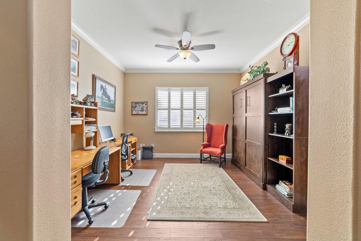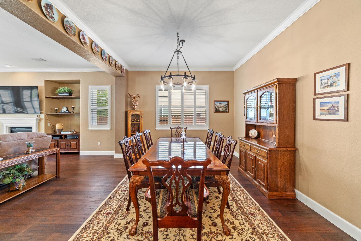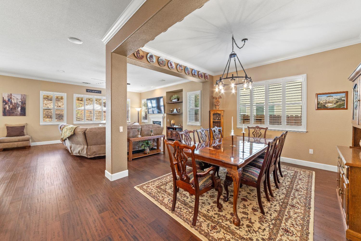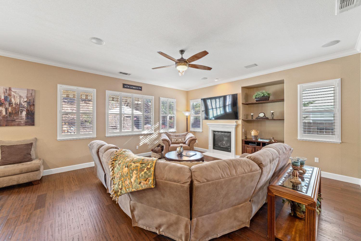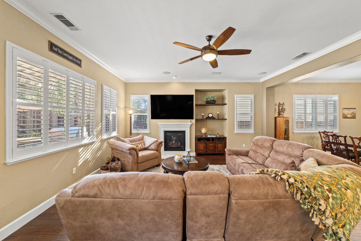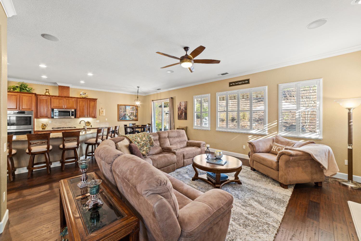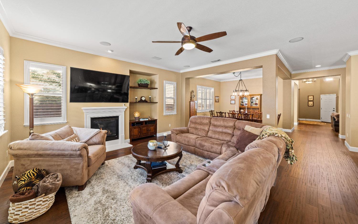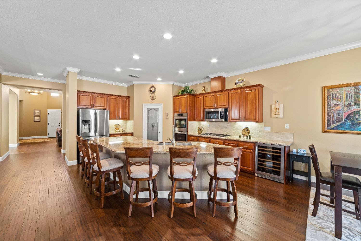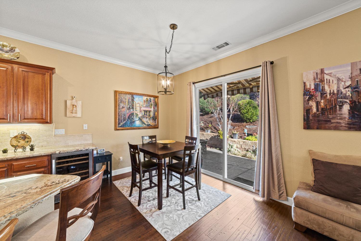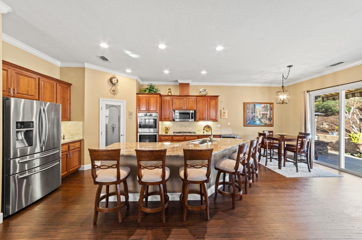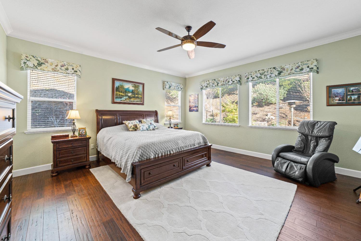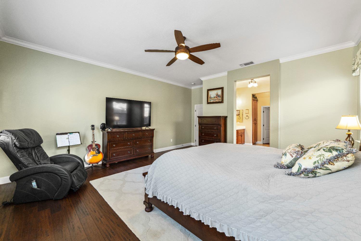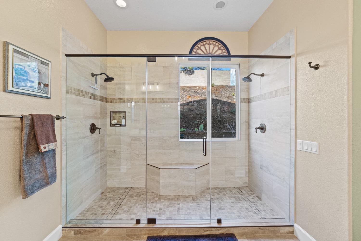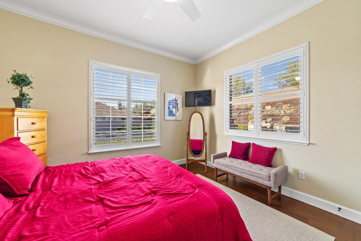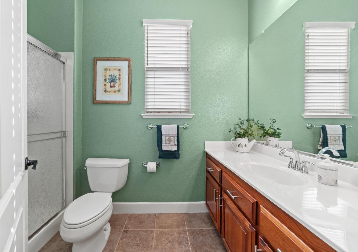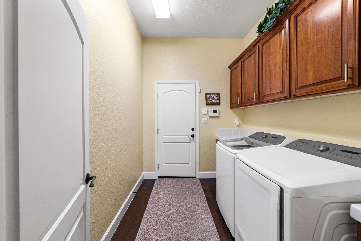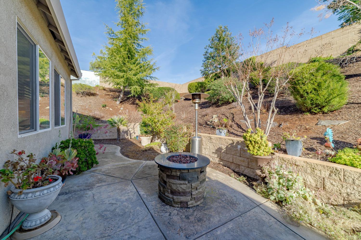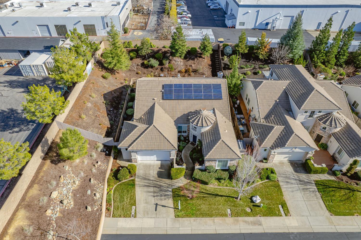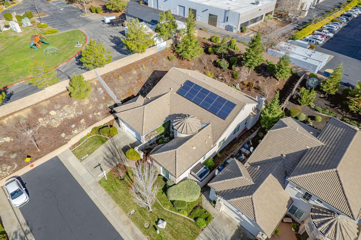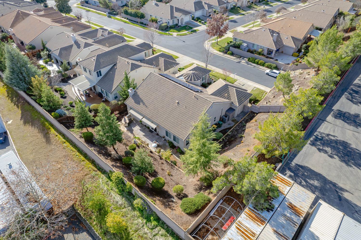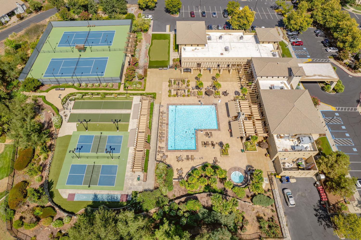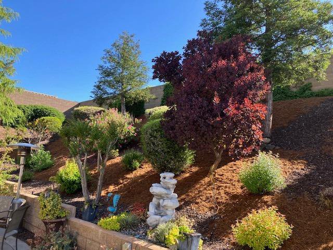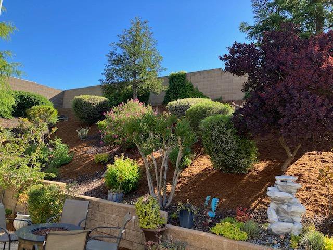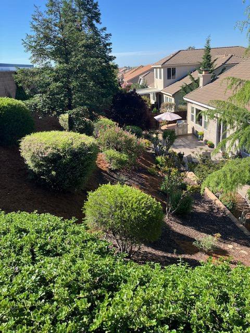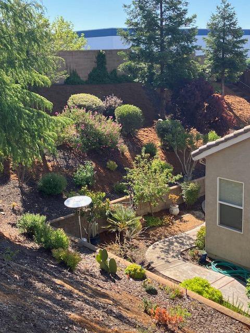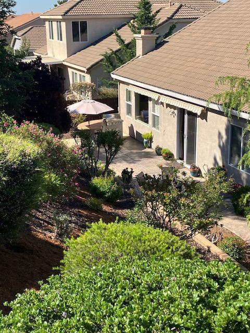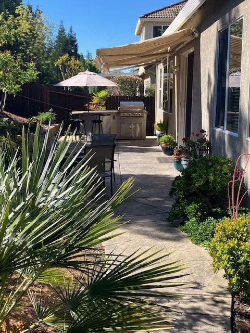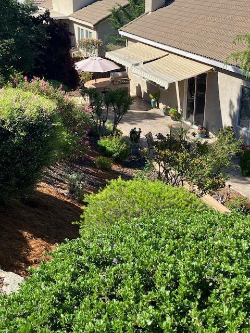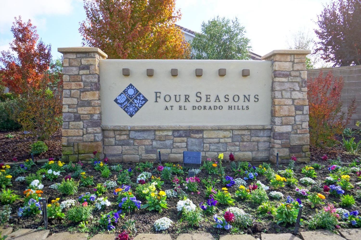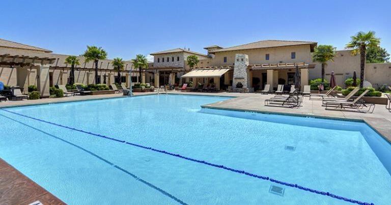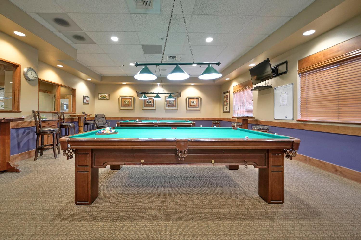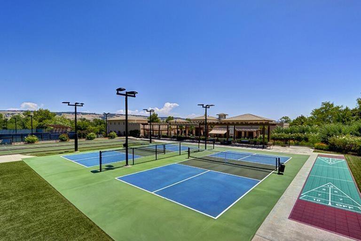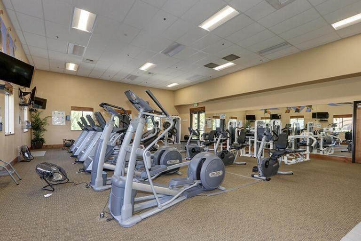4503 Monte Mar Drive, El Dorado Hills, CA 95762
- $835,000
- 2
- BD
- 2
- Full Baths
- 2,612
- SqFt
- List Price
- $835,000
- Price Change
- ▼ $14,000 1713844585
- MLS#
- 224001313
- Status
- ACTIVE
- Building / Subdivision
- Four Seasons
- Bedrooms
- 2
- Bathrooms
- 2
- Living Sq. Ft
- 2,612
- Square Footage
- 2612
- Type
- Single Family Residential
- Zip
- 95762
- City
- El Dorado Hills
Property Description
WOW! Come see this unique one story located in El Dorado Hills most spectacular 55+ community the Four Seasons,built on a private homesite. Floor design features 2 beds,2 baths,den,formal dining, dark bamboo floors,granite countertops,decorator paint,remodeled master shower,and leased solar. Front courtyard garden area is perfect for relaxing day or night.Master suite has a roomy walk in closet/storage, granite counter bathroom with 2 sinks. Home office has a murphy bed. Guests can enjoy their own private quarters with full bath. Wait until you see the huge great room w/formal dining room /kitchen w/wrap around granite island/sink. Your walk in pantry has deep storage shelves. Extended backyard living is private and includes roll out shade awnings,BBQ,and fountain. Garage is special with "extra" space for your tools, workbench or golf cart. Come enjoy the lush green open spaces,community garden & nature trails with gazebos and natural stream. Meet new friends at the clubhouse that includes bocce, billiards, pickleball,swimming,ballroom,library,computers,much more.Close to El Dorado Hills town center movie theater, restaurants, hardware store and medical.Easy access to highway 50 for Apple Hill, Lake Tahoe, Redhawk Casino,Award winning Wineries. NO MELLO Roos tax!
Additional Information
- Land Area (Acres)
- 0.28
- Year Built
- 2005
- Subtype
- Single Family Residence
- Subtype Description
- Planned Unit Develop, Detached
- Construction
- Frame
- Foundation
- Slab
- Stories
- 1
- Garage Spaces
- 2
- Garage
- Attached
- Baths Other
- Shower Stall(s)
- Master Bath
- Shower Stall(s), Double Sinks
- Floor Coverings
- Carpet, Wood
- Laundry Description
- Cabinets, Gas Hook-Up, Inside Room
- Dining Description
- Breakfast Nook, Formal Room, Dining/Living Combo
- Kitchen Description
- Pantry Closet, Granite Counter, Island w/Sink
- Kitchen Appliances
- Gas Cook Top, Dishwasher, Disposal, Microwave
- Number of Fireplaces
- 1
- Fireplace Description
- Family Room
- HOA
- Yes
- Cooling
- Ceiling Fan(s), Central
- Heat
- Central
- Water
- Public
- Utilities
- Public, Solar
- Sewer
- In & Connected
Mortgage Calculator
Listing courtesy of RE/MAX Gold El Dorado Hills.

All measurements and all calculations of area (i.e., Sq Ft and Acreage) are approximate. Broker has represented to MetroList that Broker has a valid listing signed by seller authorizing placement in the MLS. Above information is provided by Seller and/or other sources and has not been verified by Broker. Copyright 2024 MetroList Services, Inc. The data relating to real estate for sale on this web site comes in part from the Broker Reciprocity Program of MetroList® MLS. All information has been provided by seller/other sources and has not been verified by broker. All interested persons should independently verify the accuracy of all information. Last updated .

