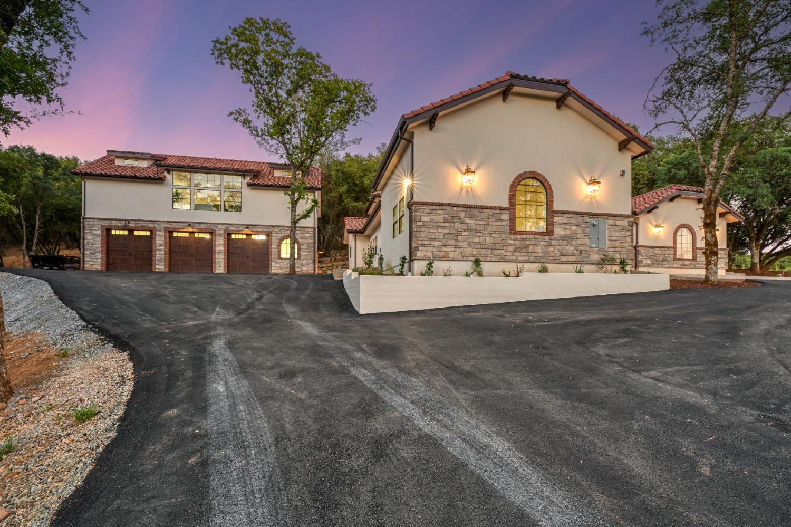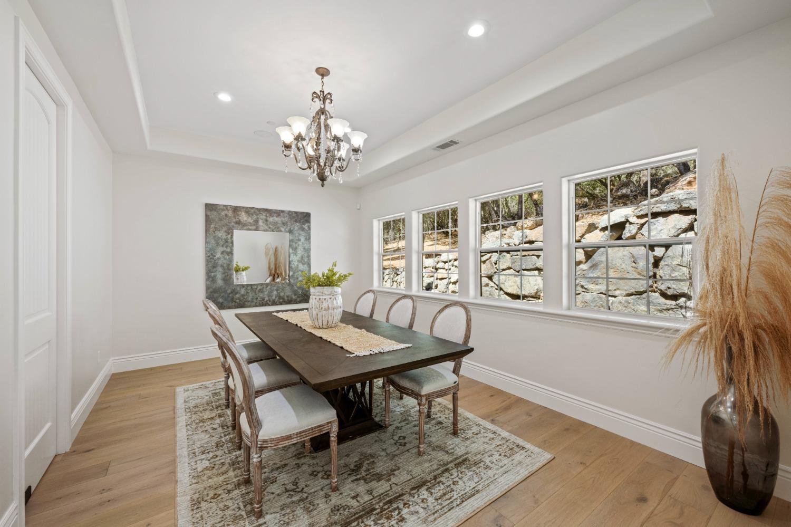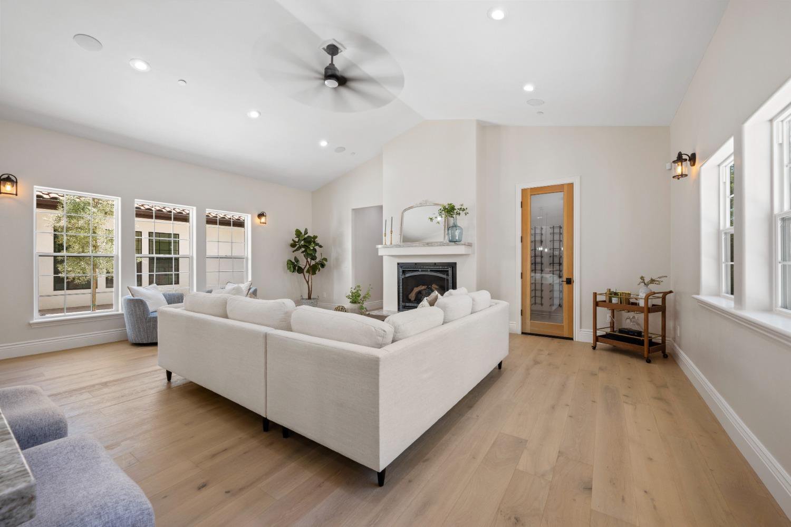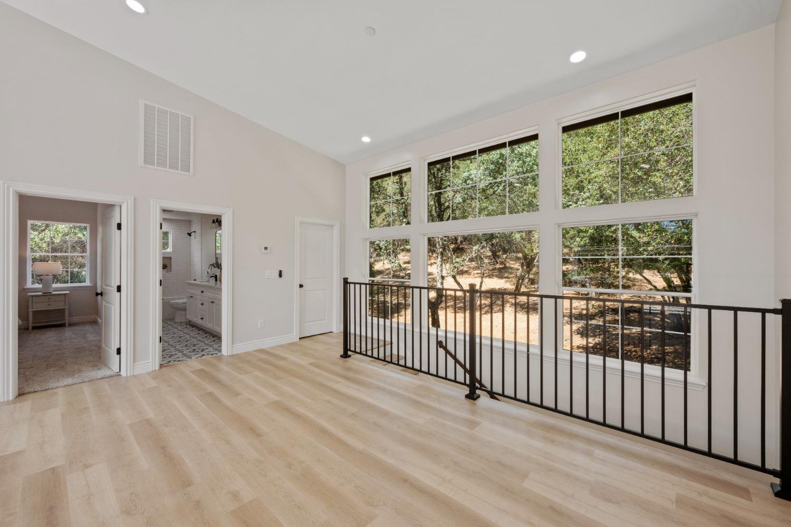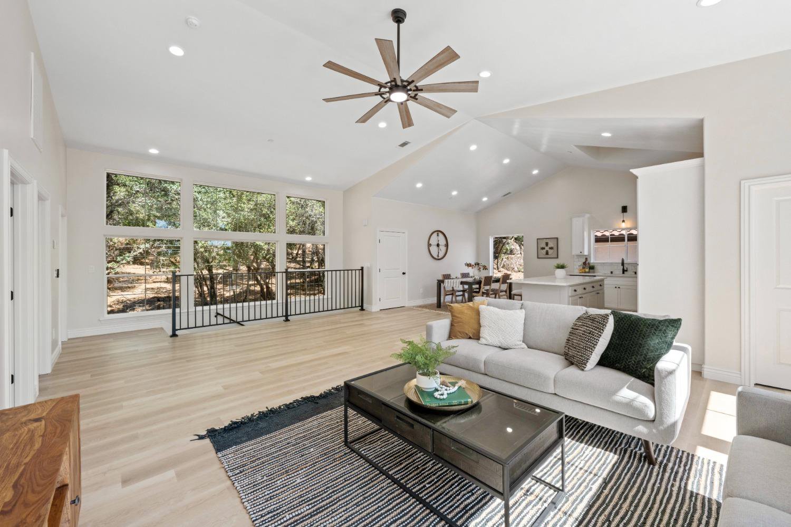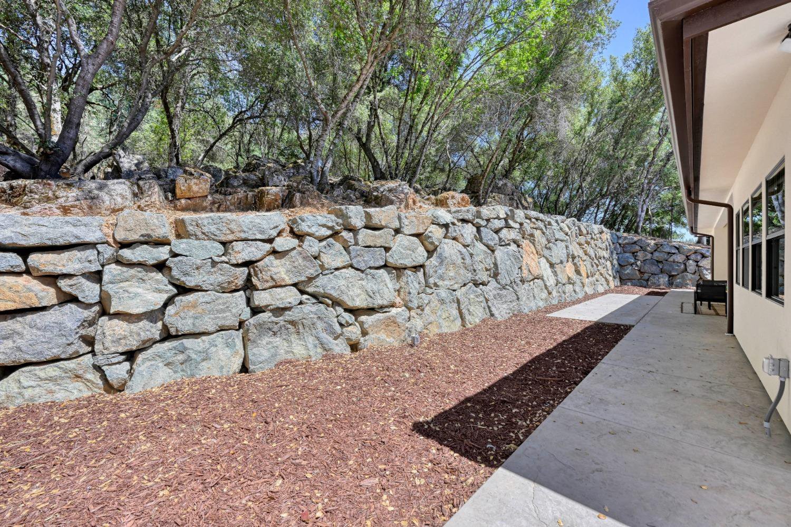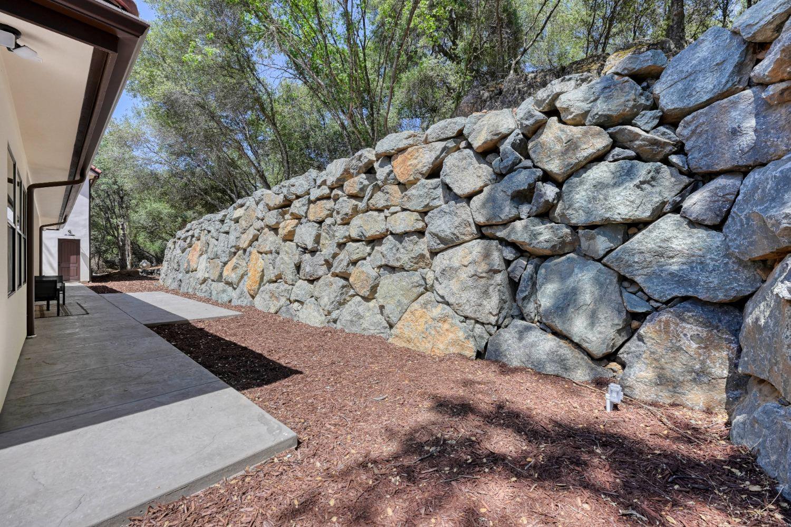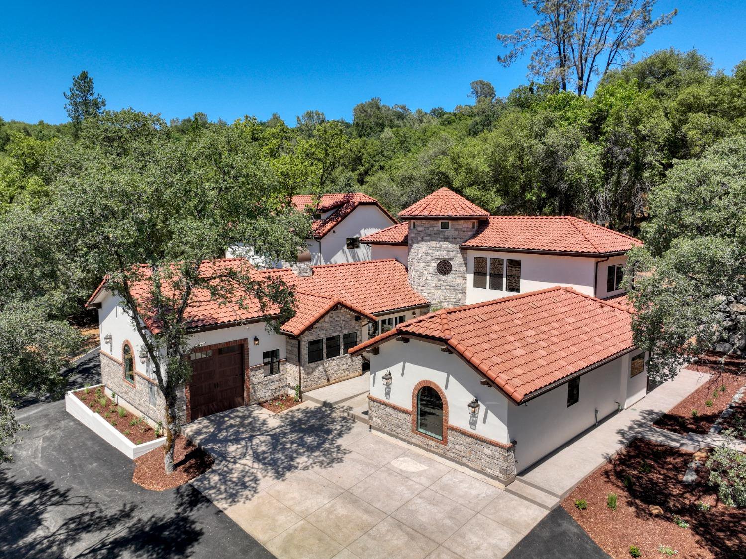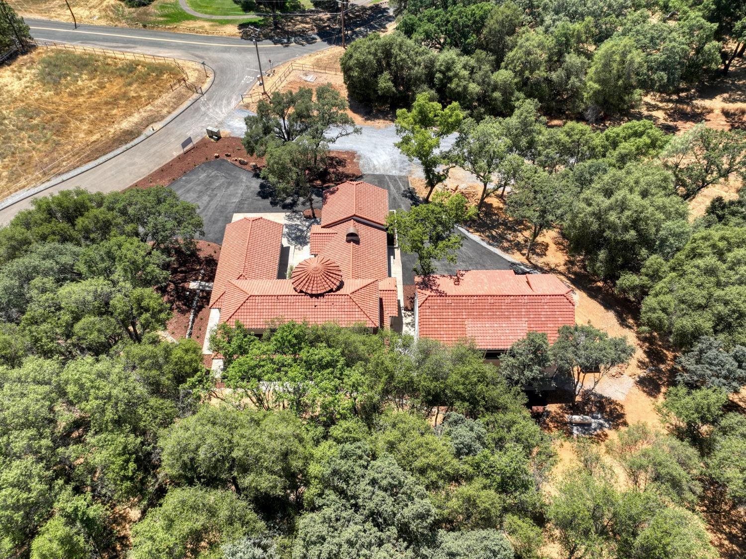13781 La Dolce Vita Place, Auburn, CA 95602
- $2,298,000
- 5
- BD
- 4
- Full Baths
- 1
- Half Bath
- 5,100
- SqFt
- List Price
- $2,298,000
- Price Change
- ▼ $97,000 1713339532
- MLS#
- 224000985
- Status
- ACTIVE
- Building / Subdivision
- Bella Tuscany
- Bedrooms
- 5
- Bathrooms
- 4.5
- Living Sq. Ft
- 5,100
- Square Footage
- 5100
- Type
- Single Family Residential
- Zip
- 95602
- City
- Auburn
Property Description
Situated within the charming custom mini-subdivision known as "Bella Tuscany". Designed by renowned architect Jon Westphal, a celebrated architect in Placer County. This classic estate embraces a captivating blend of Italian Farmhouse aesthetics on the exterior and contemporary finishes within. Nestled in the tranquil foothills of east Auburn overlooking the renowned Black Oak Golf course's 5th hole putting-green. This magnificent Italian Farmhouse offers 5100 sq. ft. of luxury living space; and features a floating staircase spiraling up to the 2nd floor within the front-entry turret, a display of breath-taking elegance! Additional features include a classic living room, family room, formal dining room, wine room, chef's kitchen & Butler's Pantry. This estate also offers a spacious 1500 sq. ft. detached garage/shop that can accommodate 3+ vehicles with a workshop in the fourth bay. All this sits on 6 acres with a possible 2.3 acre split (for another house or investment). Power already for future Pool or RV access. No HOA, No Mello Roos & No CC&Rs. Come 'Live the good life!' and take advantage of this great value, in the "Bella Tuscany" mini-subdivision, for only $450.59 per square foot.
Additional Information
- Land Area (Acres)
- 5.9
- Year Built
- 2023
- Subtype
- Single Family Residence
- Subtype Description
- Custom, Detached, Luxury
- Style
- Contemporary, Craftsman, Farmhouse, See Remarks
- Construction
- Brick, Stone, Stucco, Frame, Wall Insulation, See Remarks
- Foundation
- Combination, Raised, Slab
- Stories
- 2
- Garage Spaces
- 4
- Garage
- 24'+ Deep Garage, Boat Storage, Detached, RV Storage, Enclosed, EV Charging, Garage Door Opener, Garage Facing Side
- Baths Other
- Double Sinks, Tub w/Shower Over, Window
- Master Bath
- Shower Stall(s), Double Sinks, Soaking Tub, Jetted Tub, Window
- Floor Coverings
- Carpet, Tile, Wood
- Laundry Description
- Laundry Closet, Sink, Gas Hook-Up, Inside Room
- Dining Description
- Formal Room, Dining/Living Combo, Formal Area
- Kitchen Description
- Breakfast Area, Butlers Pantry, Quartz Counter, Granite Counter, Slab Counter, Island, Stone Counter
- Kitchen Appliances
- Free Standing Gas Range, Gas Cook Top, Built-In Gas Range, Built-In Refrigerator, Hood Over Range, Ice Maker, Dishwasher, Disposal, Microwave, Plumbed For Ice Maker, Dual Fuel, Tankless Water Heater, Wine Refrigerator, Free Standing Electric Range, See Remarks
- Number of Fireplaces
- 1
- Fireplace Description
- Family Room
- Road Description
- Asphalt, Paved
- Rec Parking
- RV Storage, Boat Storage
- Equipment
- Audio/Video Prewired
- Cooling
- Ceiling Fan(s), Central
- Heat
- Central, Fireplace(s)
- Water
- See Remarks, Public
- Utilities
- Propane Tank Leased
- Sewer
- Septic Connected, Septic System
Mortgage Calculator
Listing courtesy of Engel & Volkers Roseville.

All measurements and all calculations of area (i.e., Sq Ft and Acreage) are approximate. Broker has represented to MetroList that Broker has a valid listing signed by seller authorizing placement in the MLS. Above information is provided by Seller and/or other sources and has not been verified by Broker. Copyright 2024 MetroList Services, Inc. The data relating to real estate for sale on this web site comes in part from the Broker Reciprocity Program of MetroList® MLS. All information has been provided by seller/other sources and has not been verified by broker. All interested persons should independently verify the accuracy of all information. Last updated .











