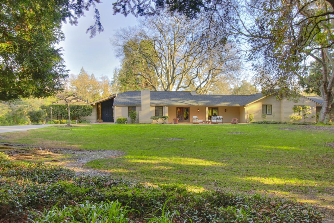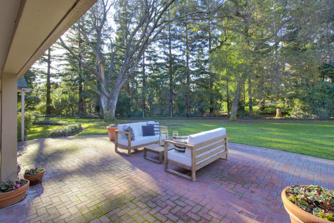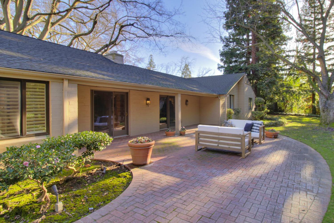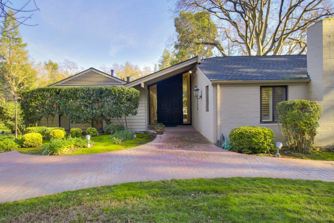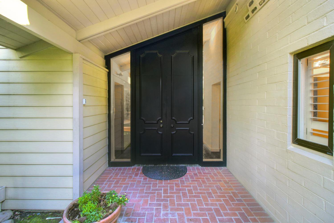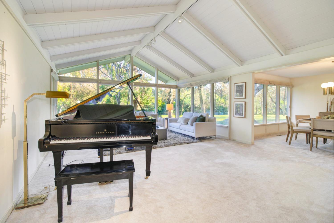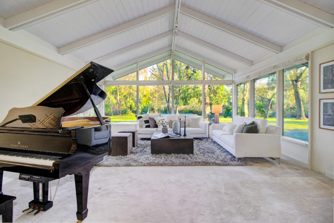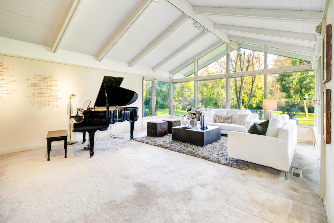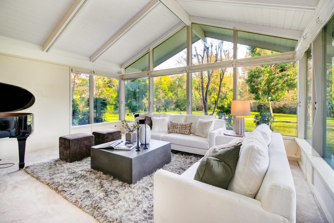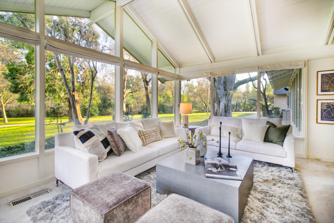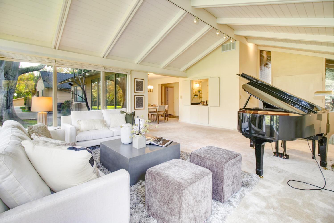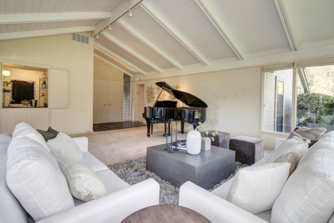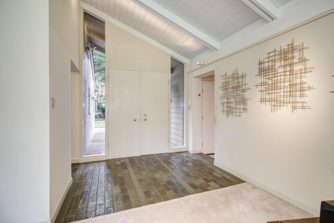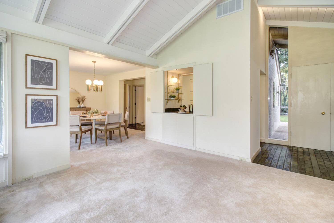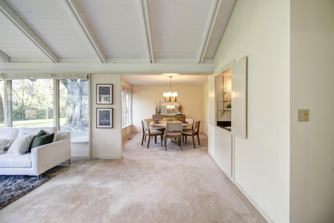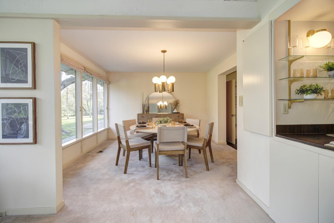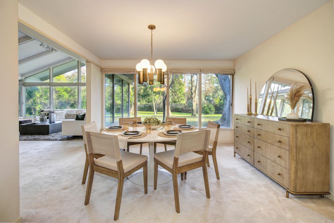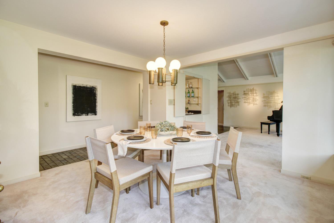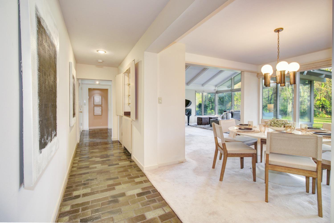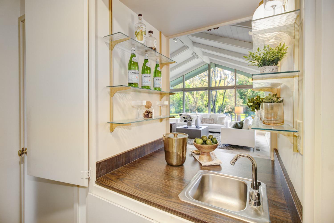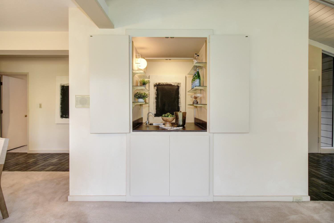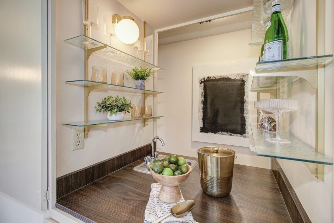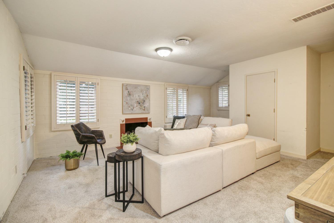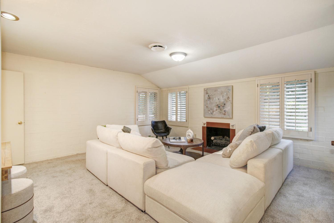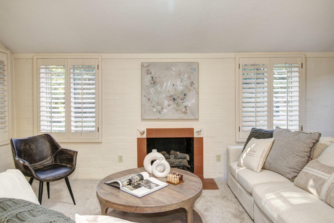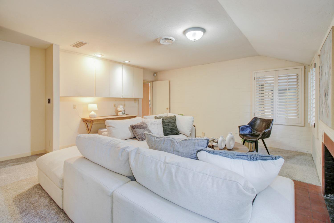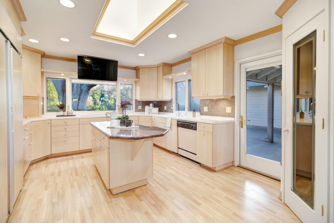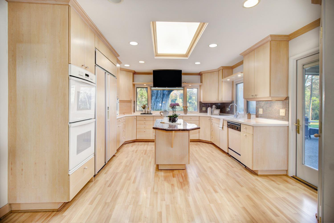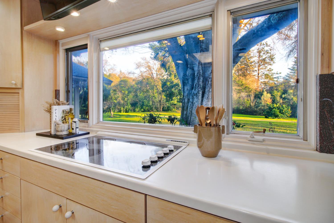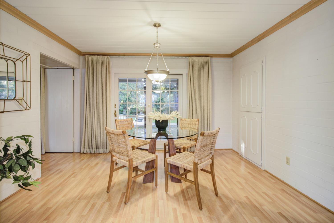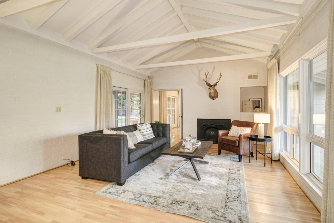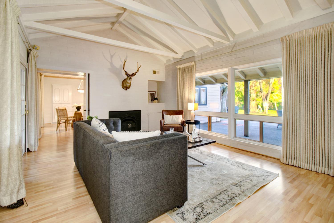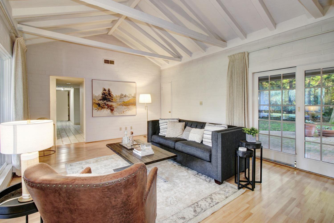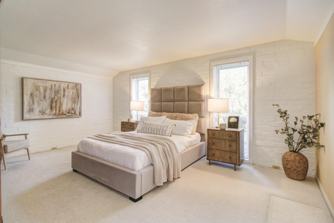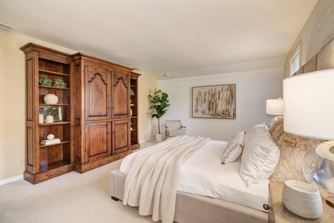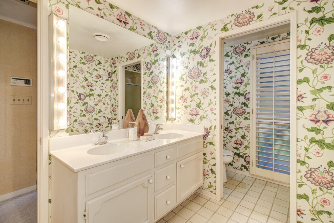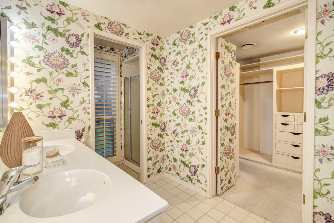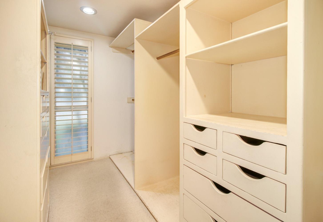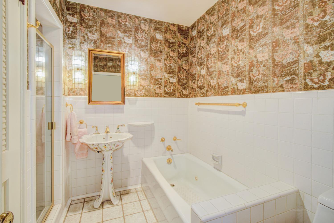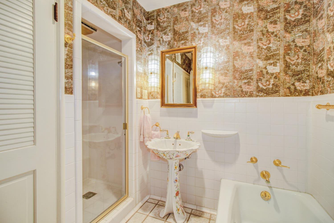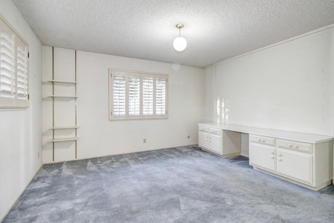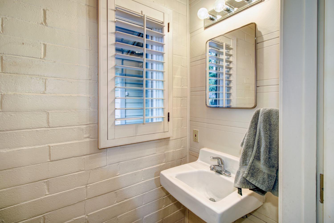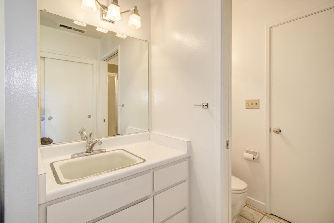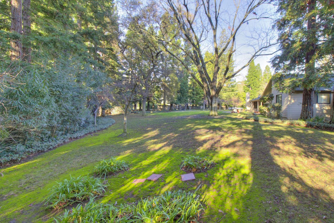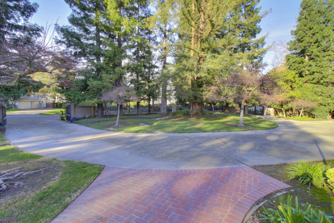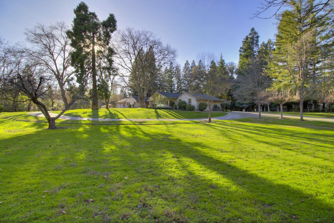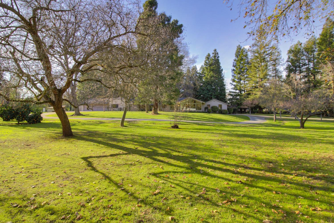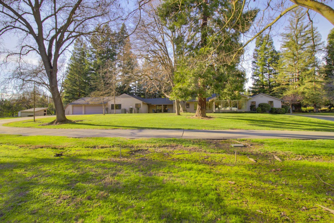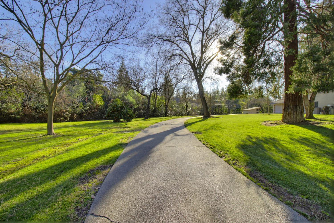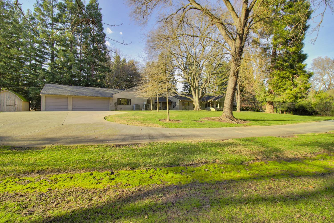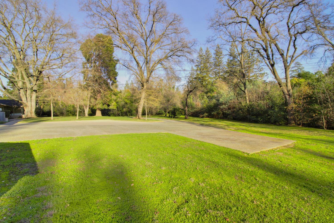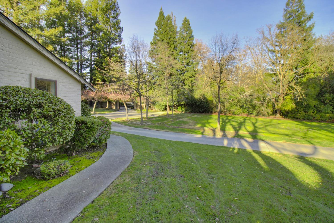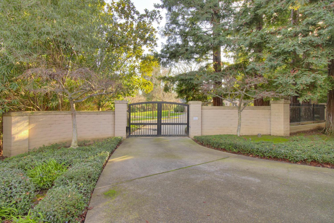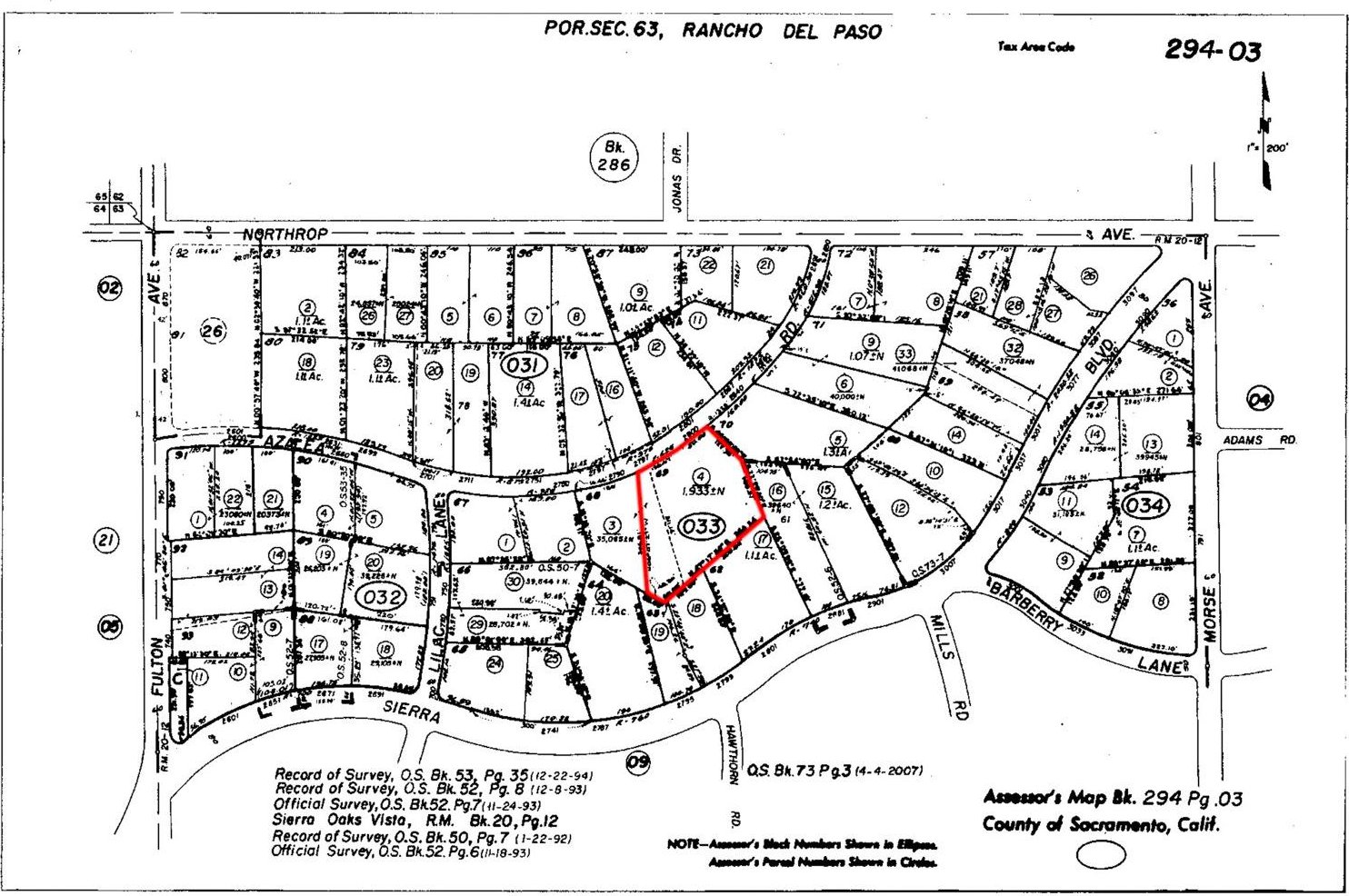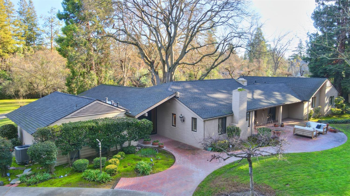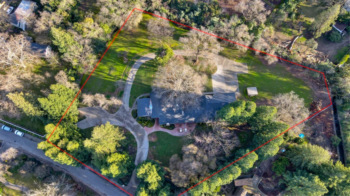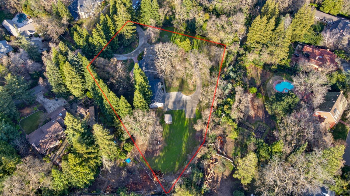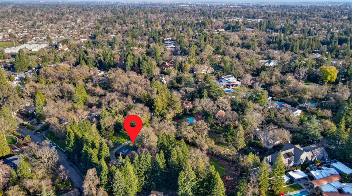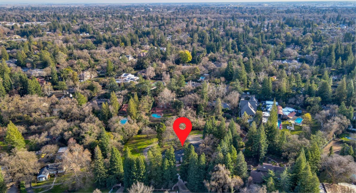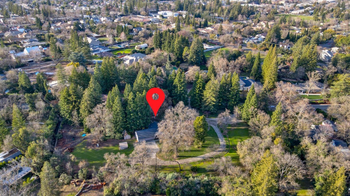2800 Azalea Road, Sacramento, CA 95864
- $2,499,000
- 4
- BD
- 3
- Full Baths
- 1
- Half Bath
- 3,311
- SqFt
- List Price
- $2,499,000
- Price Change
- ▼ $100,000 1712351080
- MLS#
- 224000967
- Status
- ACTIVE
- Building / Subdivision
- Sierra Oaks Vista
- Bedrooms
- 4
- Bathrooms
- 3.5
- Living Sq. Ft
- 3,311
- Square Footage
- 3311
- Type
- Single Family Residential
- Zip
- 95864
- City
- Sacramento
Property Description
First time on the market in decades, this private estate sits on one of the larger interior lots in sought after Sierra Oaks Vista. At nearly 2 acres (1.93 per assessor), it's a gated sanctuary that provides a country feel, yet located just a few minutes drive to Sacramento's vibrant midtown and downtown on surface streets. The homes design is a blend of ranch style with a touch of mid-century modern. The floor to ceiling windows in the open beamed living room give a sweeping view of the property down to the creek and tree line. The home is sprawling with 4 bedrooms, 3.5 bathrooms, and two family rooms/dens with fireplaces. One could function well as a home office. It also features an oversized 3 car garage w/220v outlets plus multiple outside parking pads to accommodate guests. There's a gorgeous brick patio in front and a covered patio out back, both made for entertaining. With dual HVAC units and dual pane windows, this unique property offers an incredible opportunity for the discriminating buyer looking for space, location, privacy and huge potential!
Additional Information
- Land Area (Acres)
- 1.9300000000000002
- Year Built
- 1941
- Subtype
- Single Family Residence
- Subtype Description
- Custom, Ranchette/Country
- Style
- Mid-Century, Ranch
- Construction
- Brick, Frame, Wood Siding
- Foundation
- Slab
- Stories
- 1
- Garage Spaces
- 3
- Garage
- Attached, RV Possible, Garage Facing Rear, Uncovered Parking Spaces 2+, Guest Parking Available, Workshop in Garage
- House FAces
- North
- Baths Other
- Shower Stall(s), Double Sinks, Jetted Tub
- Master Bath
- Shower Stall(s), Tile, Walk-In Closet
- Floor Coverings
- Carpet, Laminate, Tile
- Laundry Description
- Cabinets, Dryer Included, Washer Included, Inside Room
- Dining Description
- Dining/Living Combo, Formal Area
- Kitchen Description
- Breakfast Room, Pantry Closet, Skylight(s), Synthetic Counter
- Kitchen Appliances
- Built-In Electric Oven, Gas Water Heater, Built-In Refrigerator, Dishwasher, Disposal, Microwave, Plumbed For Ice Maker, Electric Cook Top
- Number of Fireplaces
- 2
- Fireplace Description
- Brick, Family Room, Wood Burning
- Road Description
- Asphalt
- Rec Parking
- RV Possible
- Misc
- BBQ Built-In
- Equipment
- Water Cond Equipment Leased
- Cooling
- Central, MultiUnits
- Heat
- Central, MultiUnits, Natural Gas
- Water
- Well
- Utilities
- Cable Available, Electric, Internet Available, Natural Gas Connected
- Sewer
- In & Connected
Mortgage Calculator
Listing courtesy of Scott Palmer Real Estate.

All measurements and all calculations of area (i.e., Sq Ft and Acreage) are approximate. Broker has represented to MetroList that Broker has a valid listing signed by seller authorizing placement in the MLS. Above information is provided by Seller and/or other sources and has not been verified by Broker. Copyright 2024 MetroList Services, Inc. The data relating to real estate for sale on this web site comes in part from the Broker Reciprocity Program of MetroList® MLS. All information has been provided by seller/other sources and has not been verified by broker. All interested persons should independently verify the accuracy of all information. Last updated .

