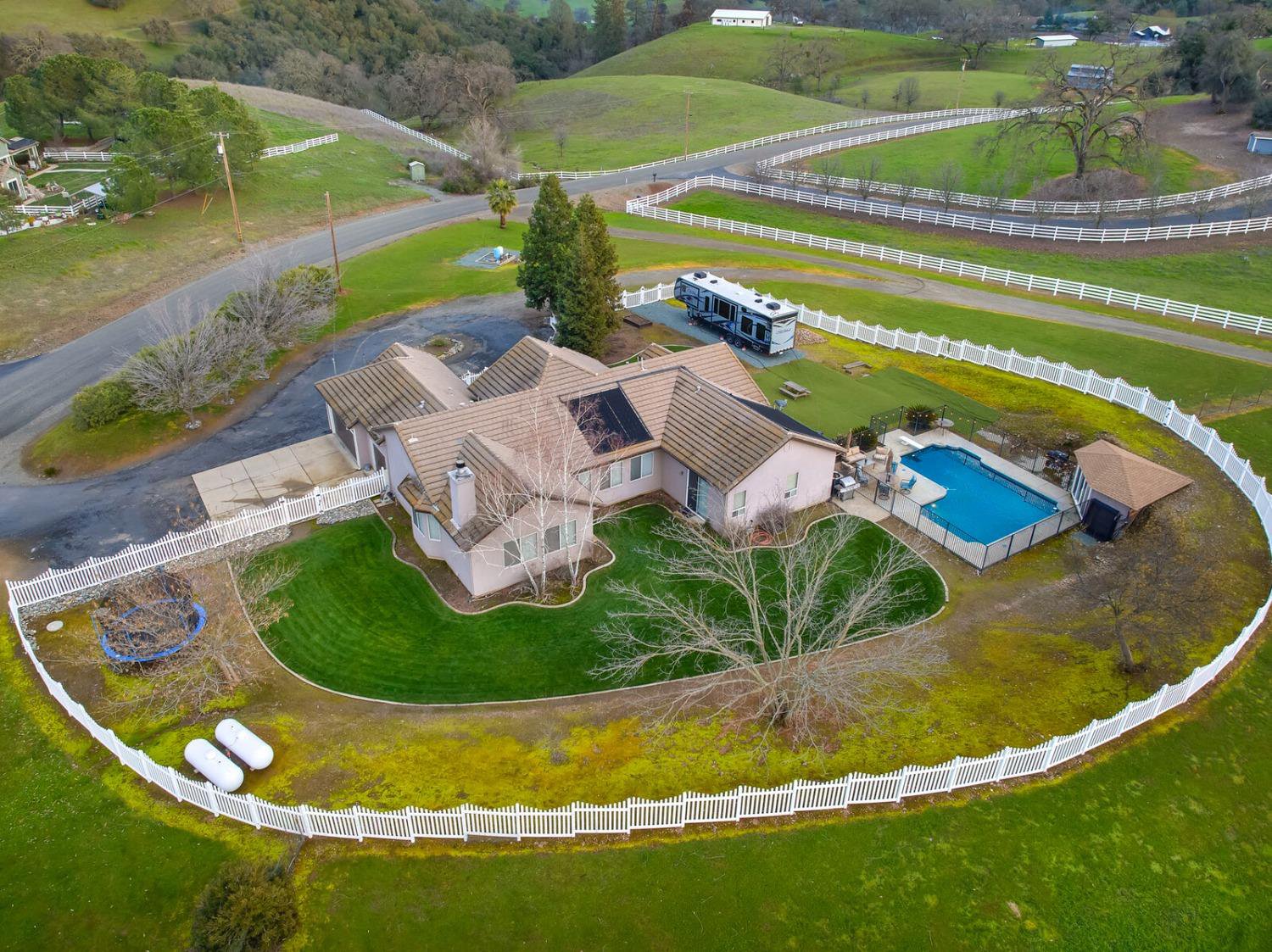1420 Shadow Hawk Drive, Shingle Springs, CA 95682
- $1,100,000
- 4
- BD
- 2
- Full Baths
- 1
- Half Bath
- 2,537
- SqFt
- Sold Price
- $1,100,000
- List Price
- $1,150,000
- Closing Date
- Apr 22, 2024
- MLS#
- 224000843
- Status
- CLOSED
- Bedrooms
- 4
- Bathrooms
- 2.5
- Living Sq. Ft
- 2,537
- Square Footage
- 2537
- Type
- Single Family Residential
- Zip
- 95682
- City
- Shingle Springs
Property Description
15,000 credit to buyers for your upgrades! Here's what you've been waiting for, a beautiful single story home located in the prestigious gated community of Shadow Hawk Estates. This unique home sits on 10 usable acres with plenty of room to grow. Inside you will find an excellent floor plan w/ a Great Room effect, 10ft ceilings, kitchen with island and breakfast bar, master with his and hers closets and a slider leading to outside where you can enjoy the beautiful sunsets and views of the sierra foothills. In addition to this wonderful home you will also find a 2 story pull through pole barn, goat barn with 2 stalls, a fenced in-ground pool and pool house, a seasonal creek with pond, gravel RV parking, and plenty of space to create your own oasis. This rare gem is ready for your personal touches to make it your dream home!!
Additional Information
- Land Area (Acres)
- 10.05
- Year Built
- 1999
- Subtype
- Single Family Residence
- Subtype Description
- Detached
- Style
- Ranch
- Construction
- Concrete, Stucco, Frame, Lap Siding, Wood
- Foundation
- Concrete, Slab
- Stories
- 1
- Garage Spaces
- 3
- Garage
- Attached, RV Access, Interior Access
- Baths Other
- Double Sinks, Tub
- Master Bath
- Shower Stall(s), Double Sinks, Tub, Walk-In Closet 2+, Window
- Floor Coverings
- Carpet, Laminate, Linoleum, Vinyl
- Laundry Description
- Cabinets, Sink, Electric, Inside Room
- Dining Description
- Breakfast Nook, Dining Bar, Formal Area
- Kitchen Description
- Pantry Closet, Island, Island w/Sink, Kitchen/Family Combo, Tile Counter
- Kitchen Appliances
- Gas Cook Top, Gas Water Heater, Dishwasher, Disposal, Microwave, Double Oven, Plumbed For Ice Maker
- Number of Fireplaces
- 1
- Fireplace Description
- Family Room, Wood Burning
- HOA
- Yes
- Road Description
- Paved
- Rec Parking
- RV Access
- Pool
- Yes
- Horses
- Yes
- Horse Amenities
- Barn(s)
- Cooling
- Ceiling Fan(s), Central
- Heat
- Propane, Central
- Water
- Storage Tank, Well, Shared Well
- Utilities
- Propane Tank Leased, Public, Electric
- Sewer
- Septic System
- Restrictions
- Signs
Mortgage Calculator
Listing courtesy of Delta Metro Realty Services Inc. Selling Office: eXp Realty of California Inc..

All measurements and all calculations of area (i.e., Sq Ft and Acreage) are approximate. Broker has represented to MetroList that Broker has a valid listing signed by seller authorizing placement in the MLS. Above information is provided by Seller and/or other sources and has not been verified by Broker. Copyright 2024 MetroList Services, Inc. The data relating to real estate for sale on this web site comes in part from the Broker Reciprocity Program of MetroList® MLS. All information has been provided by seller/other sources and has not been verified by broker. All interested persons should independently verify the accuracy of all information. Last updated .
