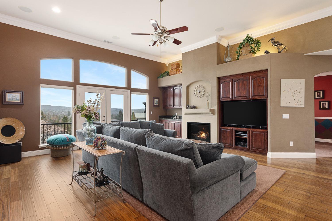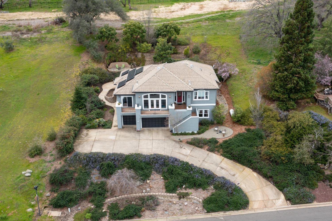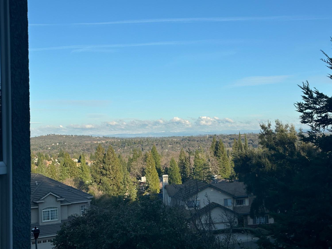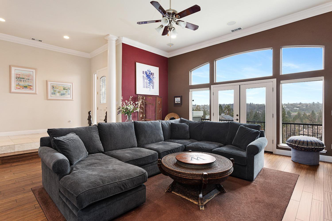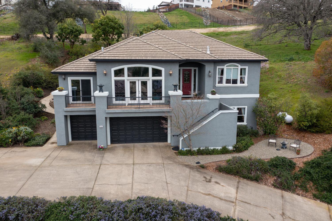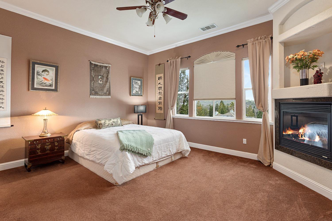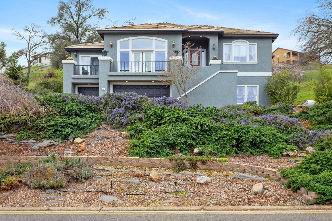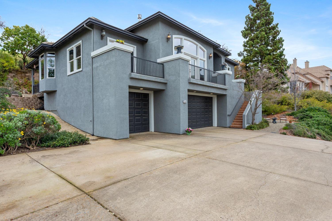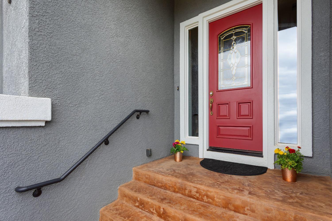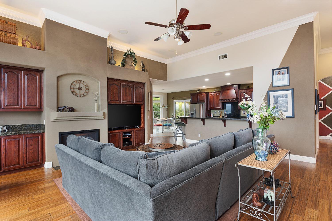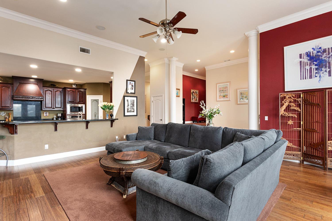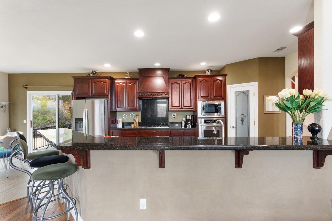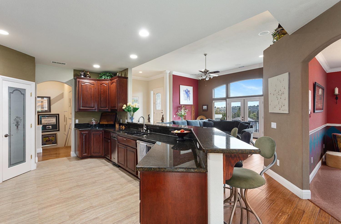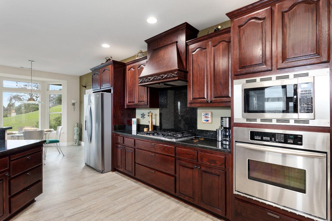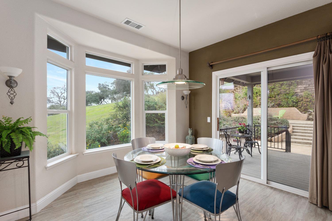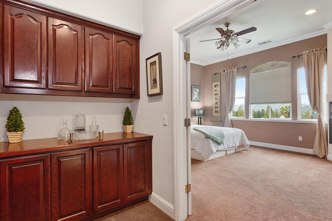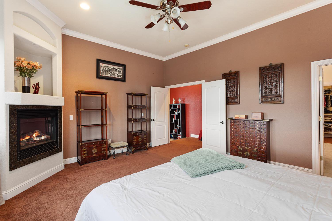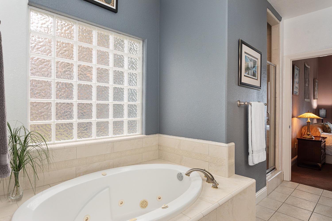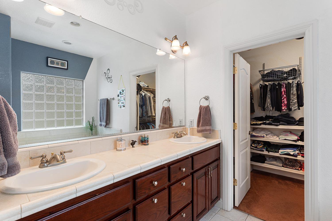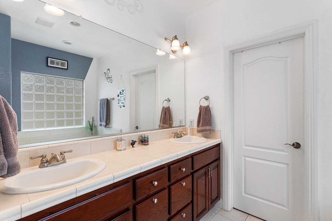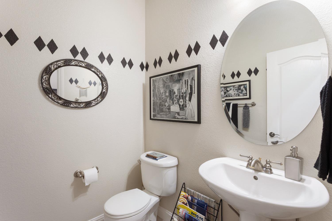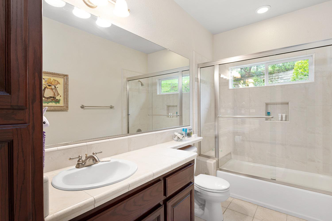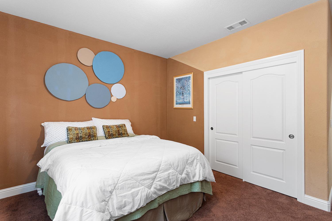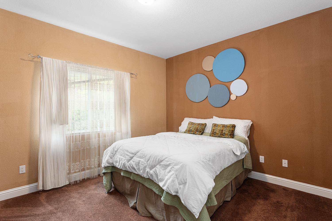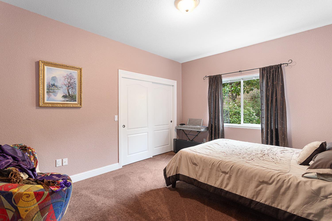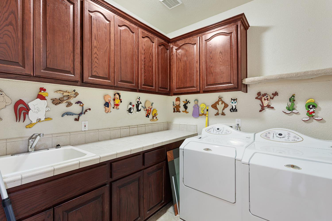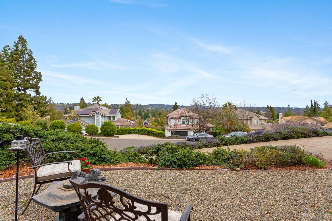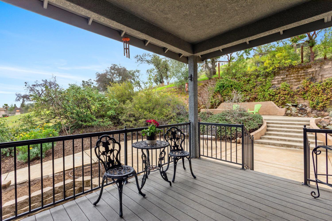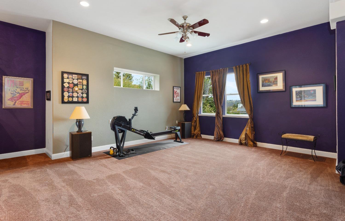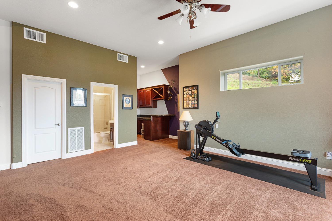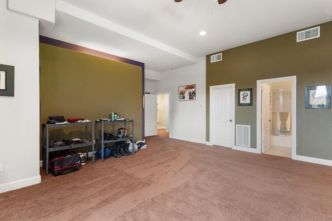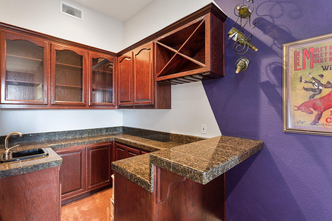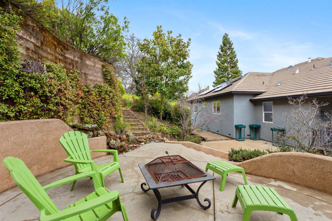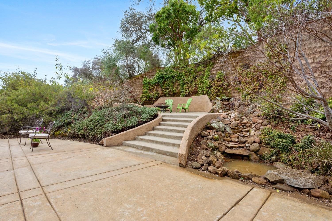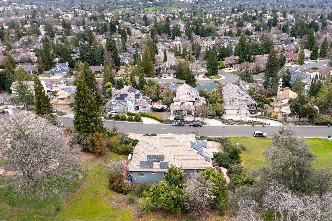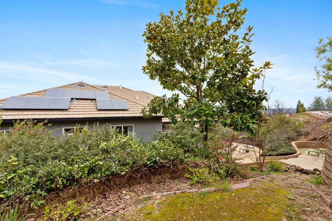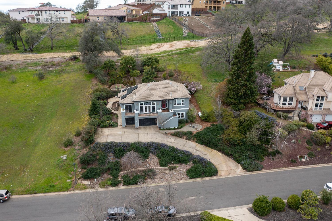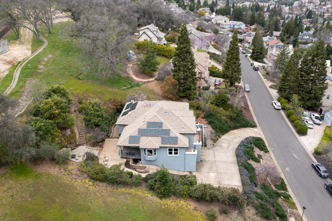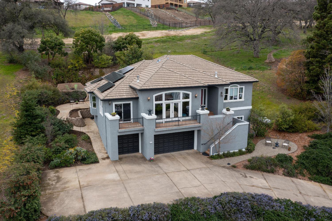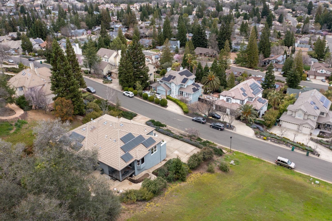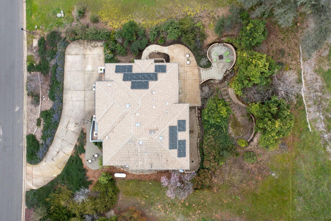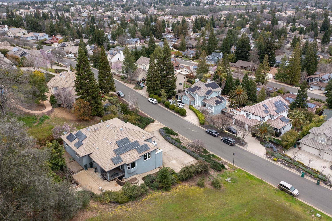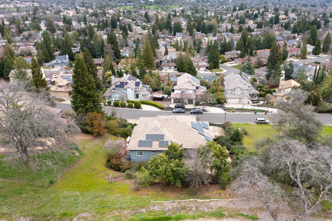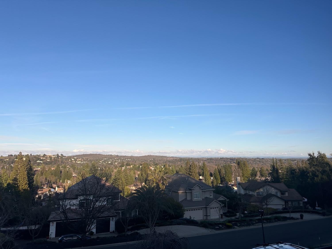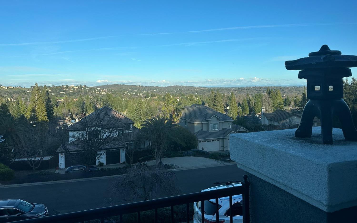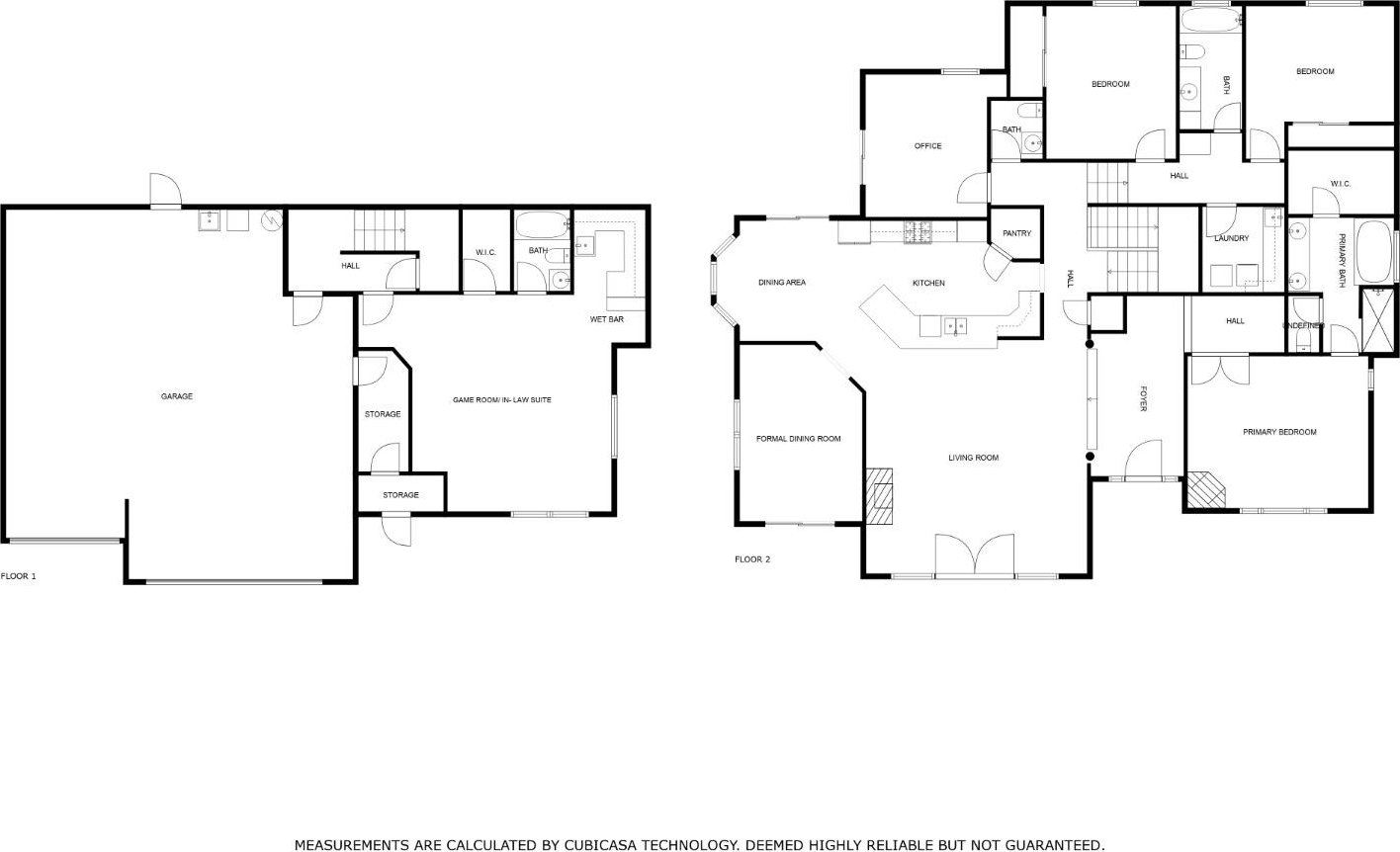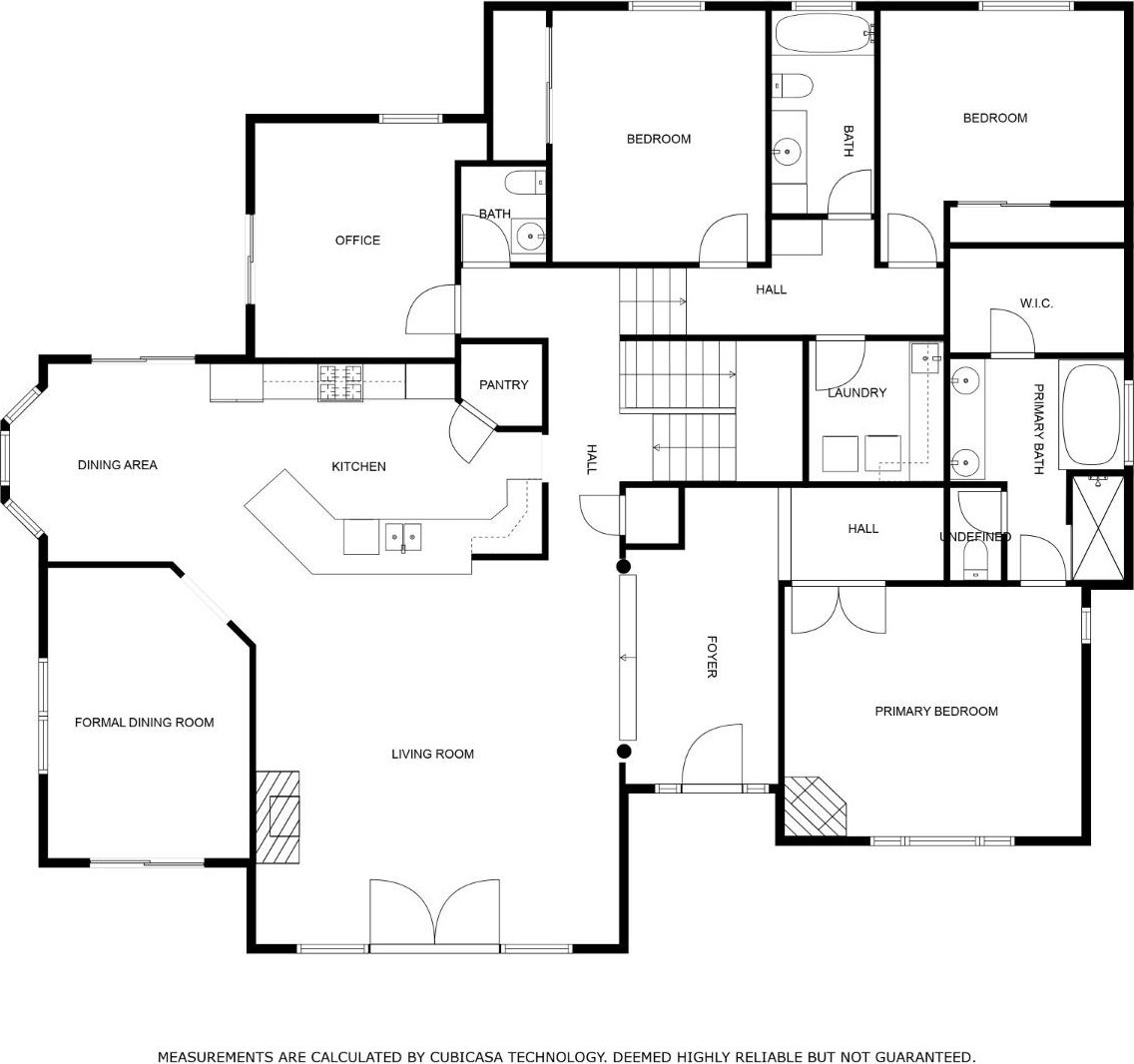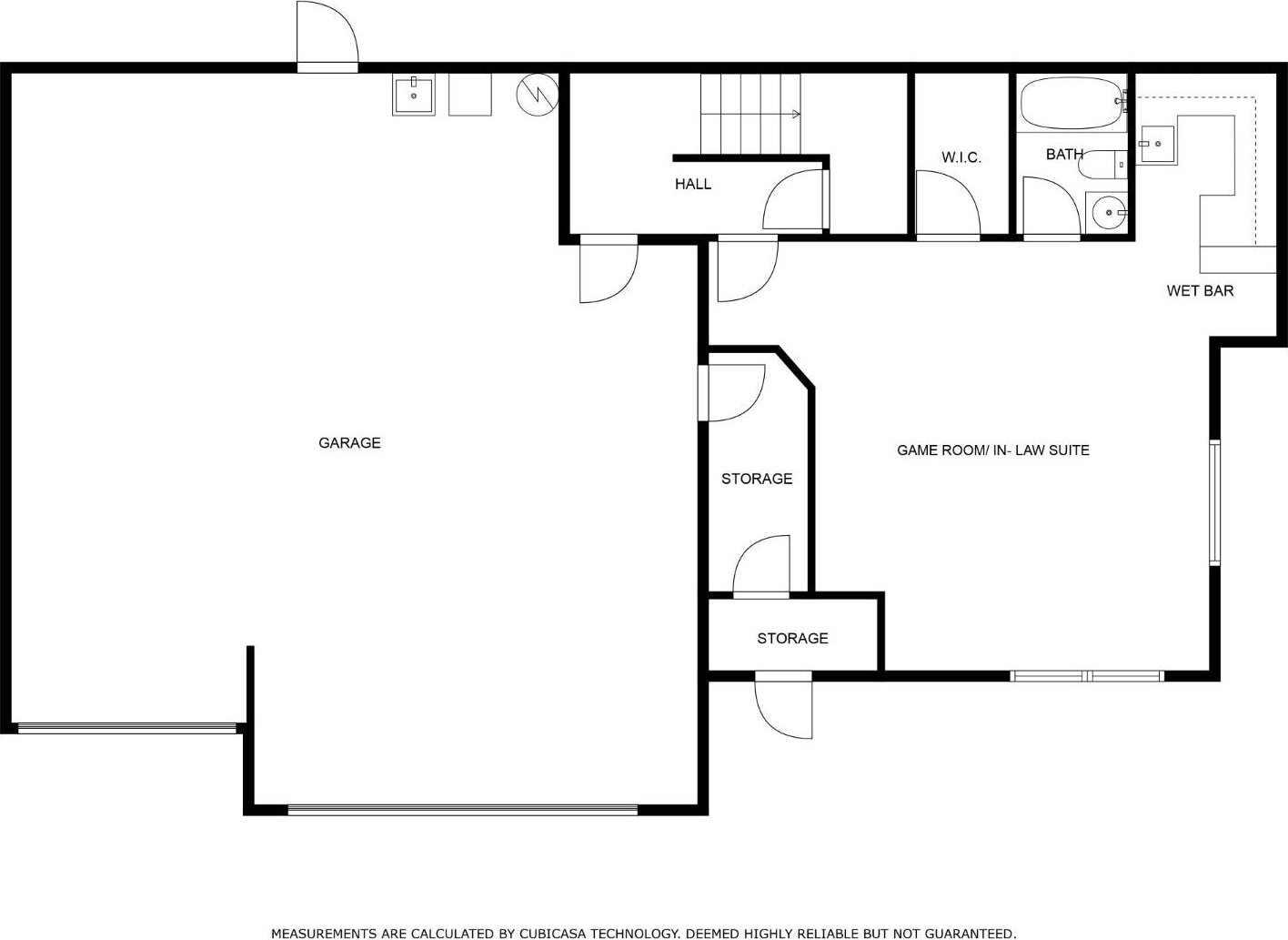2622 Bertella Road, Cameron Park, CA 95682
- $985,000
- 4
- BD
- 3
- Full Baths
- 1
- Half Bath
- 3,362
- SqFt
- List Price
- $985,000
- MLS#
- 224000362
- Status
- ACTIVE
- Bedrooms
- 4
- Bathrooms
- 3.5
- Living Sq. Ft
- 3,362
- Square Footage
- 3362
- Type
- Single Family Residential
- Zip
- 95682
- City
- Cameron Park
Property Description
Welcome to this stunning 3362 square foot custom home on nearly half an acre with views of the Sierra Mountains in highly sought-after neighborhood. As you step inside, you're greeted by a warm and inviting atmosphere that sets the tone for comfortable living and craftsmanship. Main floor boasts an open concept connecting the living room, dining area, and kitchen. This space is perfect for entertaining guests and quality time. Living space is on the main floor with space downstairs with endless possibilities. Envision it as a game room, primary suite, or an in-law suite. Complete with a full bathroom, this versatile space accommodates various needs and lifestyles. Upstairs find spacious bedrooms providing comfort, privacy, and lovely views. The primary suite is a true retreat with fireplace, featuring a luxurious ensuite bathroom and a walk-in closet. Outside, the property boasts a beautifully landscaped yard, perfect for outdoor gatherings and relaxation. Don't miss the opportunity to make this amazing home yours!
Additional Information
- Land Area (Acres)
- 0.43
- Year Built
- 2002
- Subtype
- Single Family Residence
- Subtype Description
- Custom, Detached, Luxury
- Style
- Art Deco, Contemporary
- Construction
- Stucco, Frame, Wood
- Foundation
- Raised, Slab
- Stories
- 2
- Garage Spaces
- 3
- Garage
- 24'+ Deep Garage, Attached, Garage Door Opener, Garage Facing Front, Uncovered Parking Space
- House FAces
- Northeast
- Baths Other
- Tile, Tub w/Shower Over
- Master Bath
- Jetted Tub, Tile, Walk-In Closet
- Floor Coverings
- Bamboo, Carpet, Cork, Stone, Tile
- Laundry Description
- Cabinets, Sink, Inside Room
- Dining Description
- Breakfast Nook, Formal Room, Dining Bar, Space in Kitchen
- Kitchen Description
- Breakfast Area, Pantry Closet, Granite Counter
- Kitchen Appliances
- Built-In Electric Oven, Gas Cook Top, Hood Over Range, Compactor, Dishwasher, Disposal, Microwave, Plumbed For Ice Maker, Wine Refrigerator
- Number of Fireplaces
- 2
- Fireplace Description
- Living Room, Master Bedroom
- Road Description
- Paved
- Cooling
- Ceiling Fan(s), Central, Whole House Fan, MultiUnits
- Heat
- Central, MultiUnits
- Water
- Water District, Public
- Utilities
- Propane Tank Leased, Solar, Electric, Internet Available
- Sewer
- Public Sewer
Mortgage Calculator
Listing courtesy of Lyon RE Cameron Park.

All measurements and all calculations of area (i.e., Sq Ft and Acreage) are approximate. Broker has represented to MetroList that Broker has a valid listing signed by seller authorizing placement in the MLS. Above information is provided by Seller and/or other sources and has not been verified by Broker. Copyright 2024 MetroList Services, Inc. The data relating to real estate for sale on this web site comes in part from the Broker Reciprocity Program of MetroList® MLS. All information has been provided by seller/other sources and has not been verified by broker. All interested persons should independently verify the accuracy of all information. Last updated .
