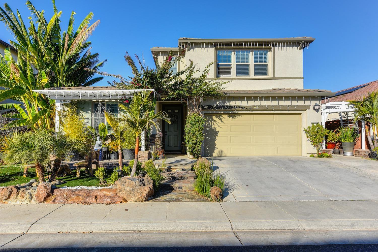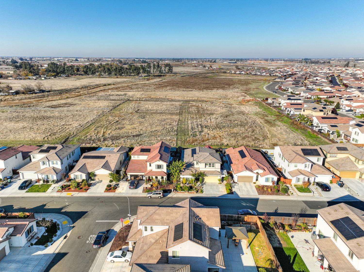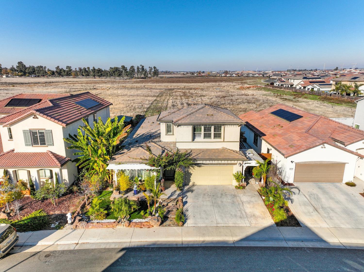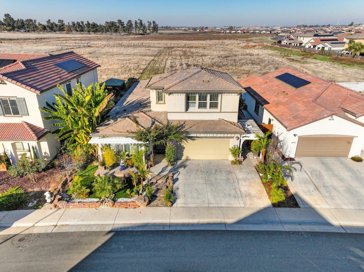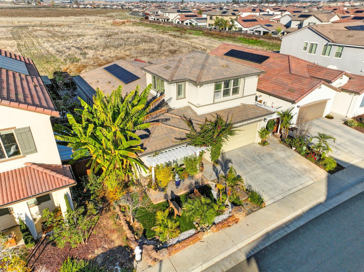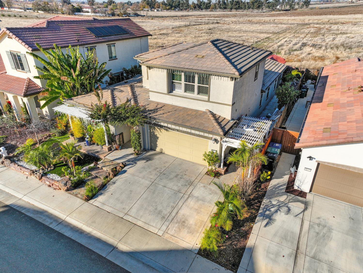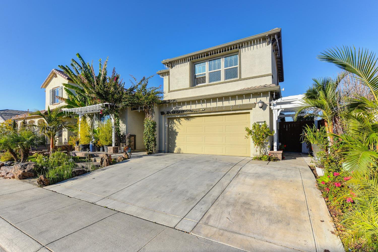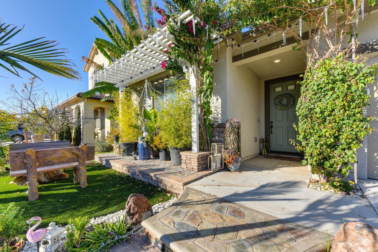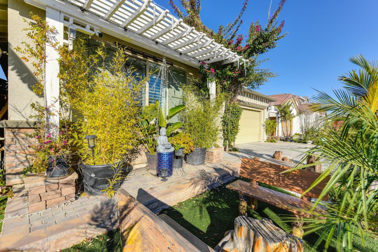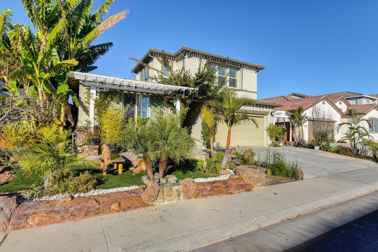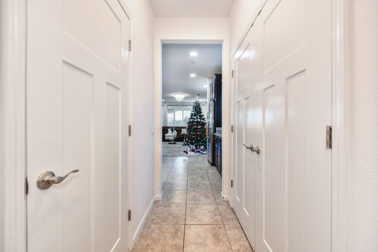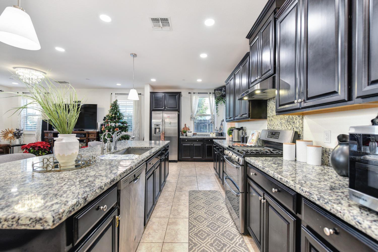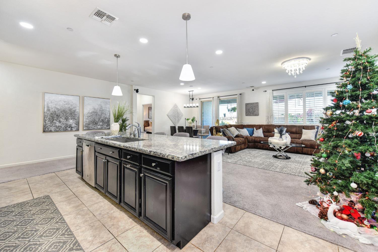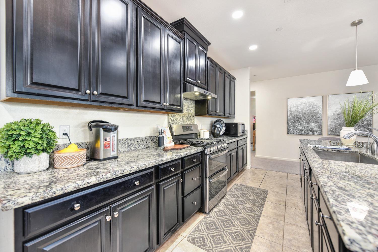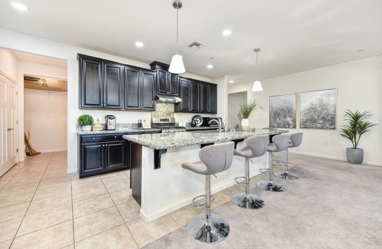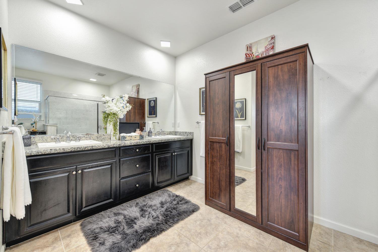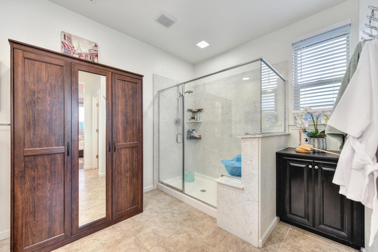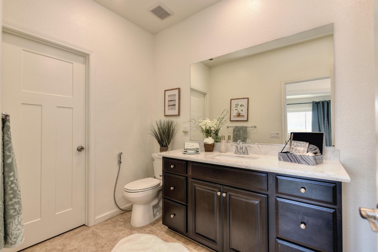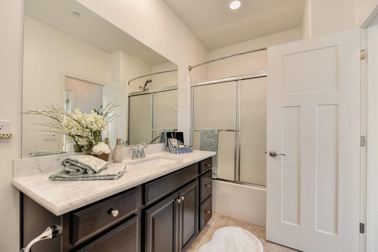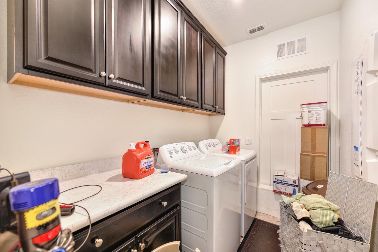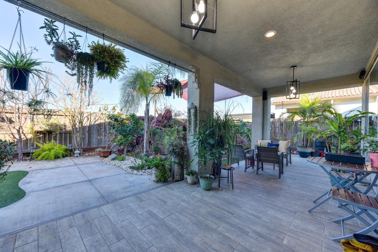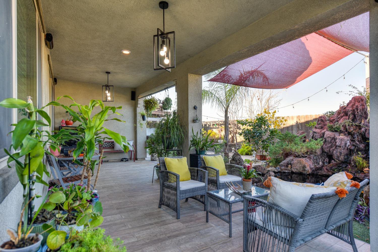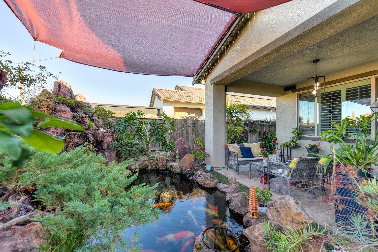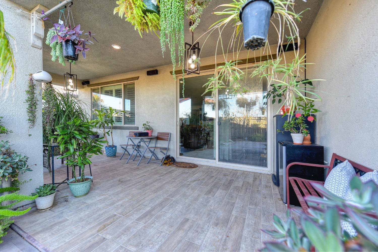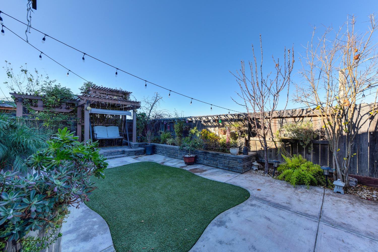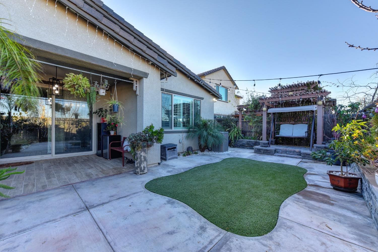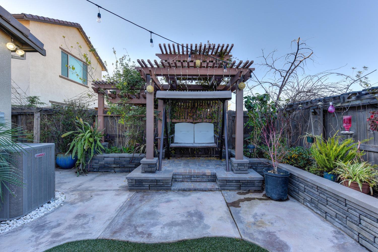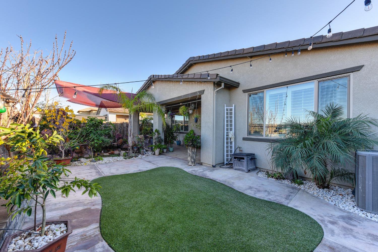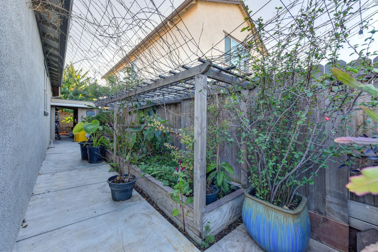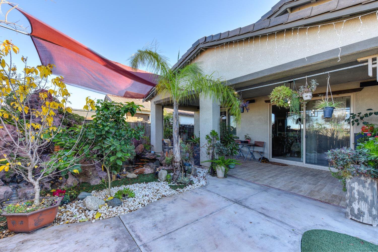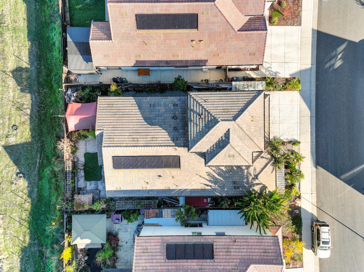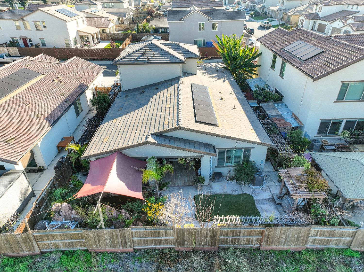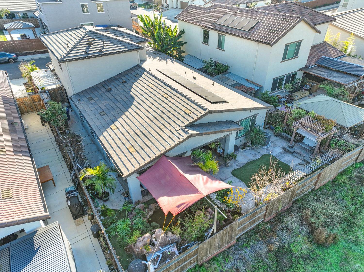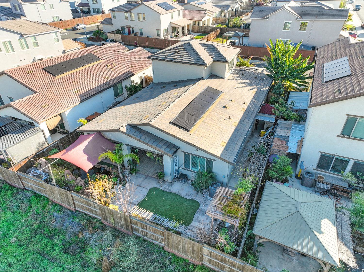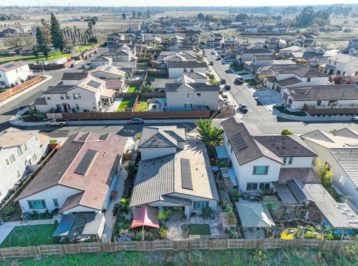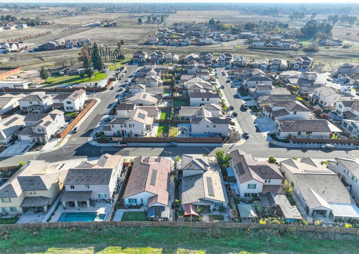9173 W Buckeye Way, Sacramento, CA 95829
- $750,000
- 4
- BD
- 3
- Full Baths
- 2,502
- SqFt
- List Price
- $750,000
- Price Change
- ▼ $25,000 1705748923
- MLS#
- 223116687
- Status
- ACTIVE
- Building / Subdivision
- #03-0141
- Bedrooms
- 4
- Bathrooms
- 3
- Living Sq. Ft
- 2,502
- Square Footage
- 2502
- Type
- Single Family Residential
- Zip
- 95829
- City
- Sacramento
Property Description
This home is the answer to families and/or pet owners who want to enjoy what nature has to offer within the comfort of their own home, every day. Step outside to your private sanctuary in the rear yard and enjoy the tranquility of a built-in koi pond. The low-maintenance landscape creates a peaceful backdrop, perfect for relaxation. The kitchen is a chef's dream, boasting Energy Star stainless-steel appliances and an oversized counter island. Whether you're preparing meals o entertaining guest, the kitchen offers both style and functionality. Two master suites, providing flexibility and convenience. One master suite located downstairs for easy accessibility. Two additional bedrooms, office, and a second master suite located upstairs. Upgraded shutters throughout the home adds a touch of elegance.
Additional Information
- Land Area (Acres)
- 0.133
- Year Built
- 2019
- Subtype
- Single Family Residence
- Subtype Description
- Detached
- Style
- A-Frame
- Construction
- Concrete, Stucco, Wood
- Foundation
- Slab
- Stories
- 2
- Garage Spaces
- 2
- Garage
- Attached, RV Possible, Garage Door Opener, Garage Facing Front
- Baths Other
- Shower Stall(s), Double Sinks, Granite, Tile, Tub
- Master Bath
- Double Sinks, Tile, Walk-In Closet
- Floor Coverings
- Carpet, Tile
- Laundry Description
- Cabinets, Gas Hook-Up, Inside Area, Inside Room
- Dining Description
- Dining/Family Combo
- Kitchen Description
- Breakfast Area, Butlers Pantry, Pantry Closet, Granite Counter, Island, Island w/Sink, Kitchen/Family Combo
- Kitchen Appliances
- Dishwasher, Disposal, Microwave, Free Standing Electric Oven
- Rec Parking
- RV Possible
- Misc
- Covered Courtyard
- Cooling
- Central, MultiZone
- Heat
- Central, MultiZone
- Water
- Public
- Utilities
- Cable Connected, Public, Solar, Electric, Natural Gas Connected
- Sewer
- Public Sewer
Mortgage Calculator
Listing courtesy of Lyon RE Elk Grove.

All measurements and all calculations of area (i.e., Sq Ft and Acreage) are approximate. Broker has represented to MetroList that Broker has a valid listing signed by seller authorizing placement in the MLS. Above information is provided by Seller and/or other sources and has not been verified by Broker. Copyright 2024 MetroList Services, Inc. The data relating to real estate for sale on this web site comes in part from the Broker Reciprocity Program of MetroList® MLS. All information has been provided by seller/other sources and has not been verified by broker. All interested persons should independently verify the accuracy of all information. Last updated .
