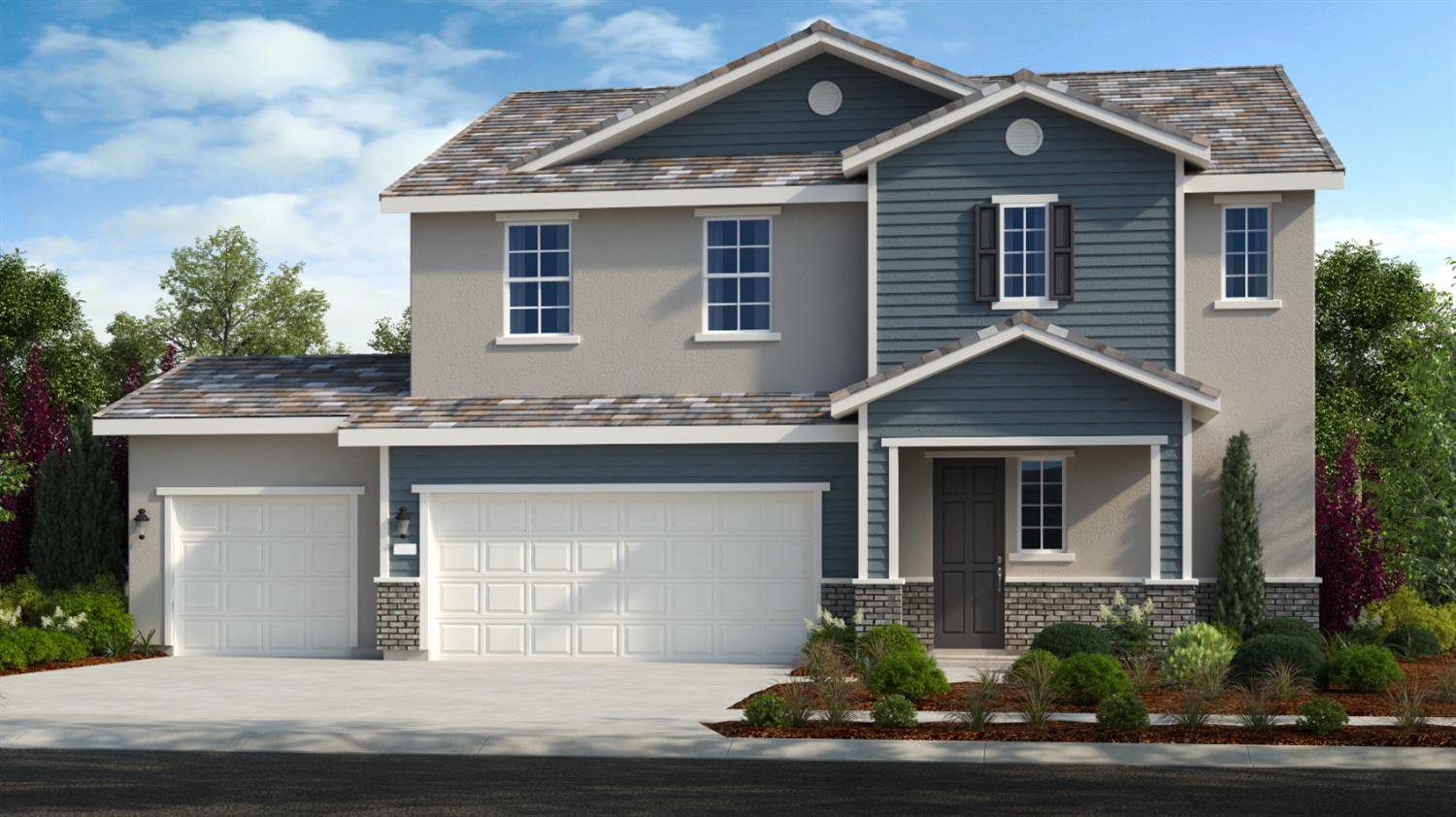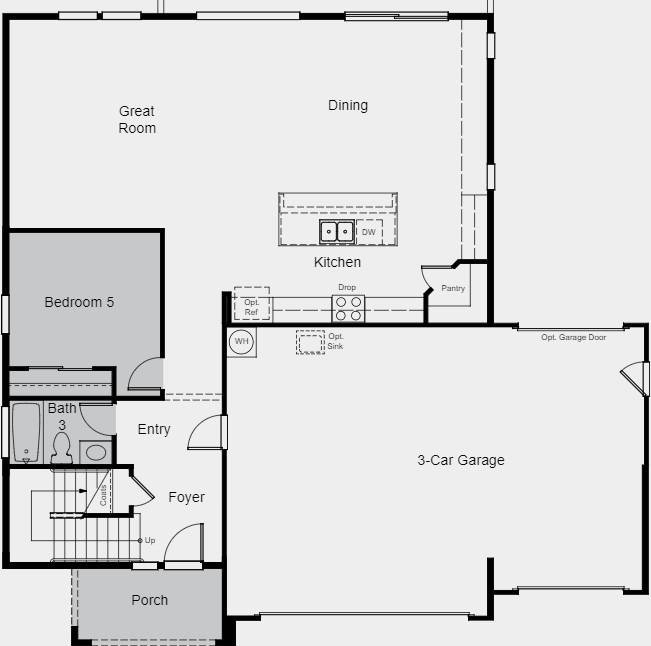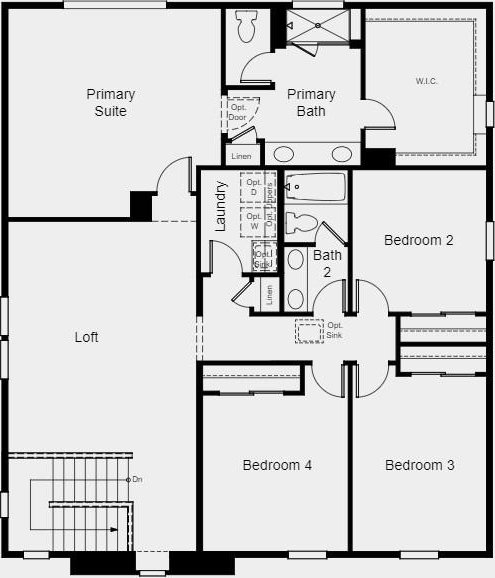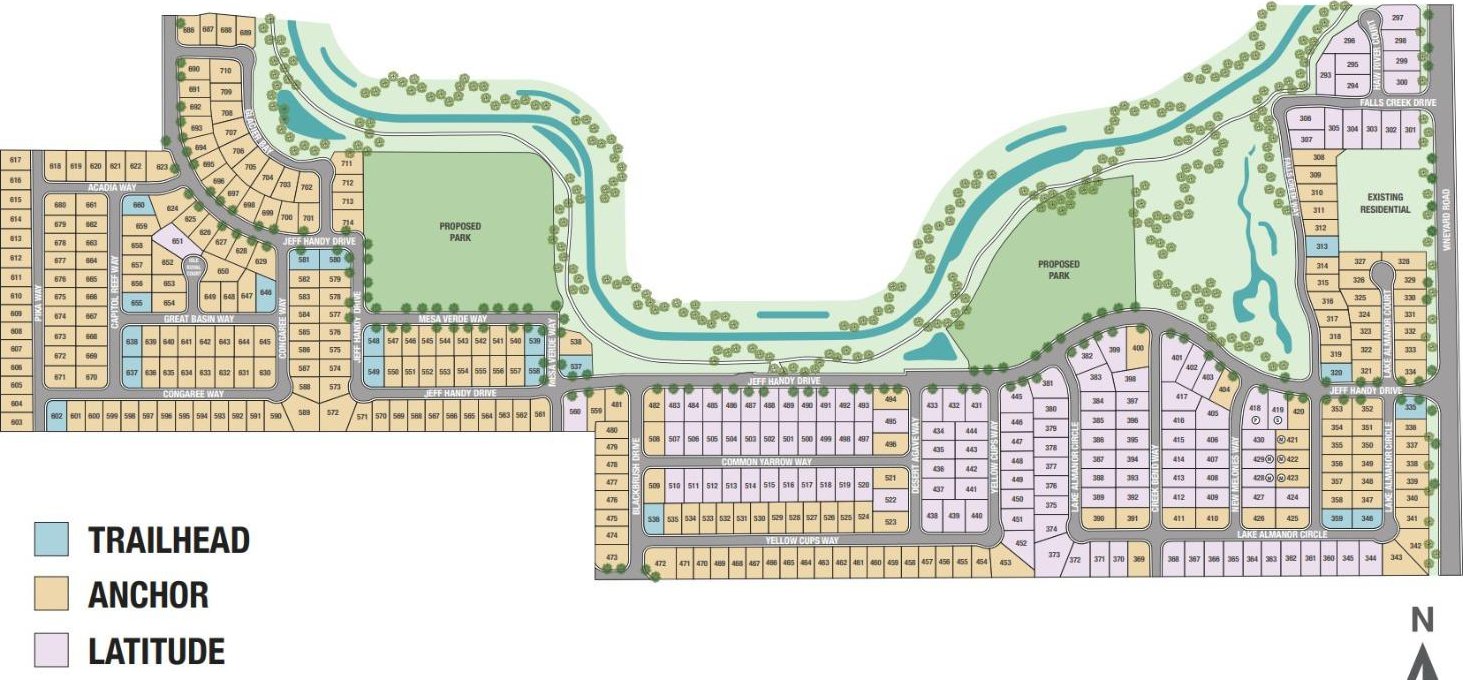10064 Lake Almanor Circle, Sacramento, CA 95829
- $771,101
- 5
- BD
- 3
- Full Baths
- 2,810
- SqFt
- List Price
- $771,101
- Price Change
- ▲ $1,525 1712895792
- MLS#
- 223114436
- Status
- ACTIVE
- Building / Subdivision
- Latitude At Wildhawk South
- Bedrooms
- 5
- Bathrooms
- 3
- Living Sq. Ft
- 2,810
- Square Footage
- 2810
- Type
- Single Family Residential
- Zip
- 95829
- City
- Sacramento
Property Description
MLS#223114436. October Completion! Step into the Finn at Latitude at Wildhawk South, your dream two-story home -a haven of comfort and style. This residence, featuring 5 bedrooms, 3 baths, and 3-car garage, presents a meticulously planned layout that seamlessly combines functionality with aesthetic allure. The heart of this home is its expansive living room, dining room, and kitchen - a harmonious space perfect for daily living and entertaining. A guest room and full bathroom is just off the foyer, providing convenience and privacy for your guests. Venture upstairs to discover the secondary bedrooms and an expansive loft space. The owner's suite is a personal retreat comprising a generously sized bedroom, a walk-in closet, and an ensuite bathroom. The thoughtful design ensures both practicality and a touch of luxury. Structural options include: Roll up garage door at back of garage and downstairs bedroom and full bath with walk-in shower. *Personalize this home by selecting your interior design finishes! **Up to 1% of total purchase price towards closing costs incentive offer. Additional eligibility and limited time restrictions apply.
Additional Information
- Land Area (Acres)
- 0.1446
- Subtype
- Single Family Residence
- Subtype Description
- Detached
- Style
- Traditional
- Construction
- Stucco, Wood
- Foundation
- Concrete, Slab
- Stories
- 2
- Garage Spaces
- 3
- Garage
- Attached, Drive Thru Garage, Side-by-Side, Garage Facing Front
- House FAces
- North
- Baths Other
- Shower Stall(s), Double Sinks, Tile, Tub w/Shower Over
- Master Bath
- Shower Stall(s), Double Sinks, Tile
- Floor Coverings
- See Remarks
- Laundry Description
- Upper Floor, Hookups Only
- Dining Description
- Dining/Living Combo
- Kitchen Description
- Pantry Closet, Island w/Sink
- Kitchen Appliances
- Free Standing Gas Range, Dishwasher, Microwave
- Cooling
- Central
- Heat
- Central
- Water
- Public
- Utilities
- Public, Underground Utilities
- Sewer
- Public Sewer
Mortgage Calculator
Listing courtesy of Taylor Morrison Services, Inc.

All measurements and all calculations of area (i.e., Sq Ft and Acreage) are approximate. Broker has represented to MetroList that Broker has a valid listing signed by seller authorizing placement in the MLS. Above information is provided by Seller and/or other sources and has not been verified by Broker. Copyright 2024 MetroList Services, Inc. The data relating to real estate for sale on this web site comes in part from the Broker Reciprocity Program of MetroList® MLS. All information has been provided by seller/other sources and has not been verified by broker. All interested persons should independently verify the accuracy of all information. Last updated .



