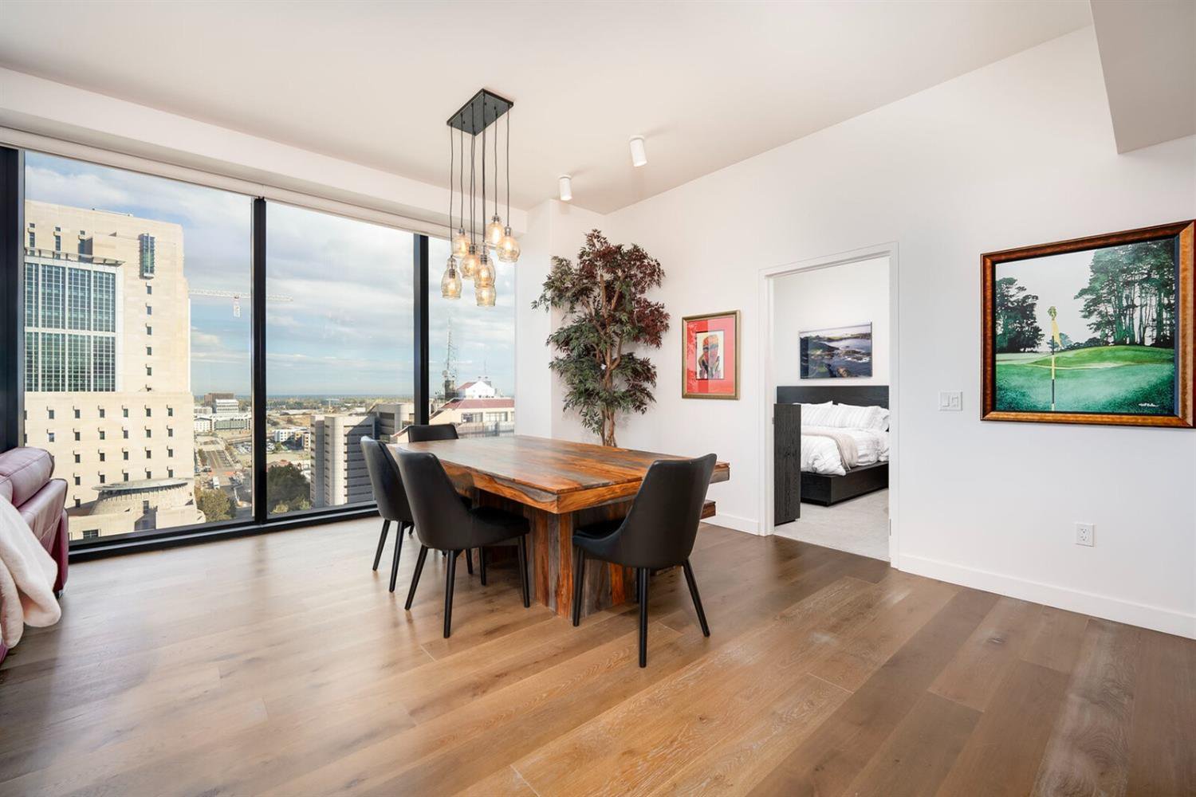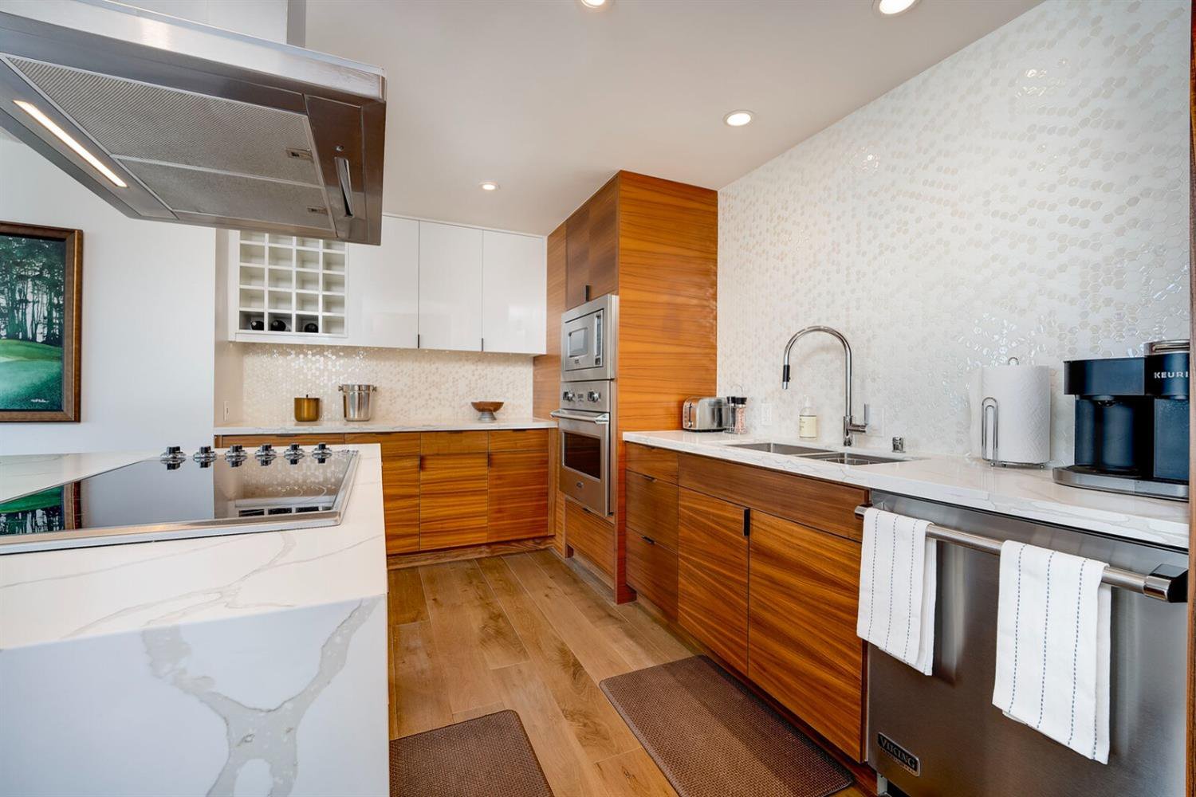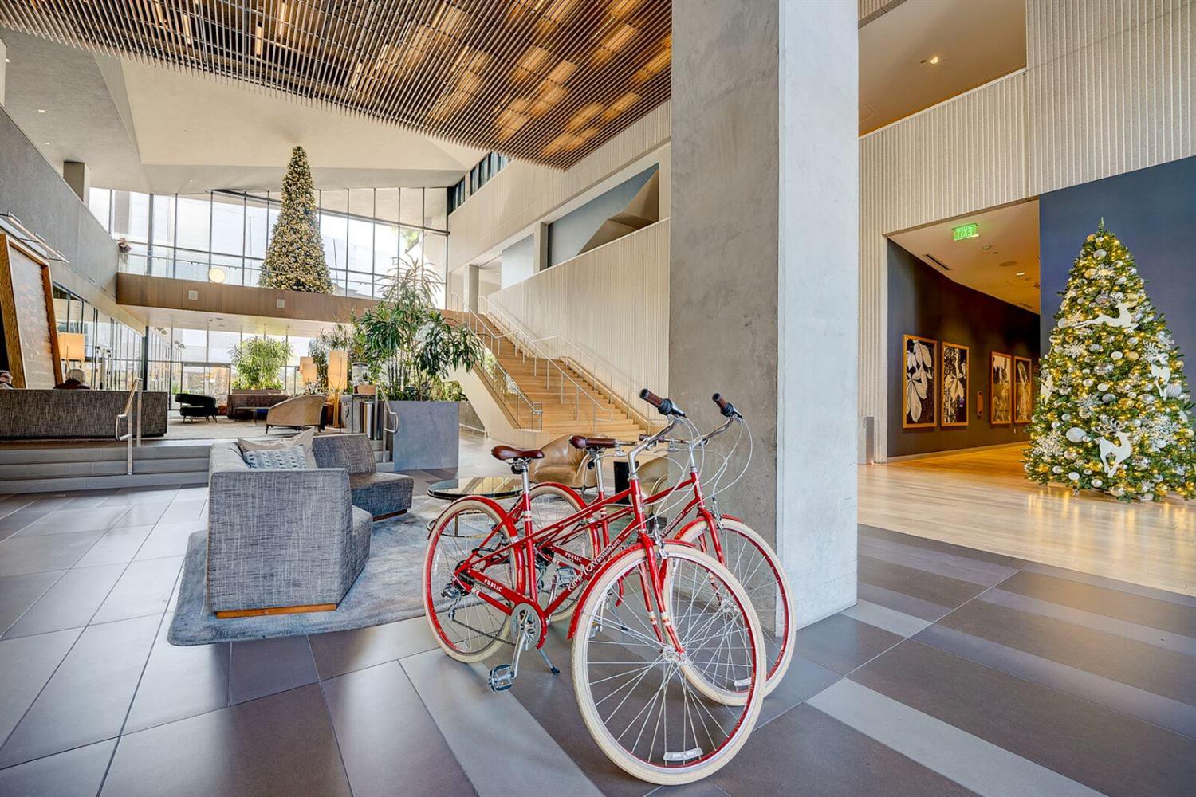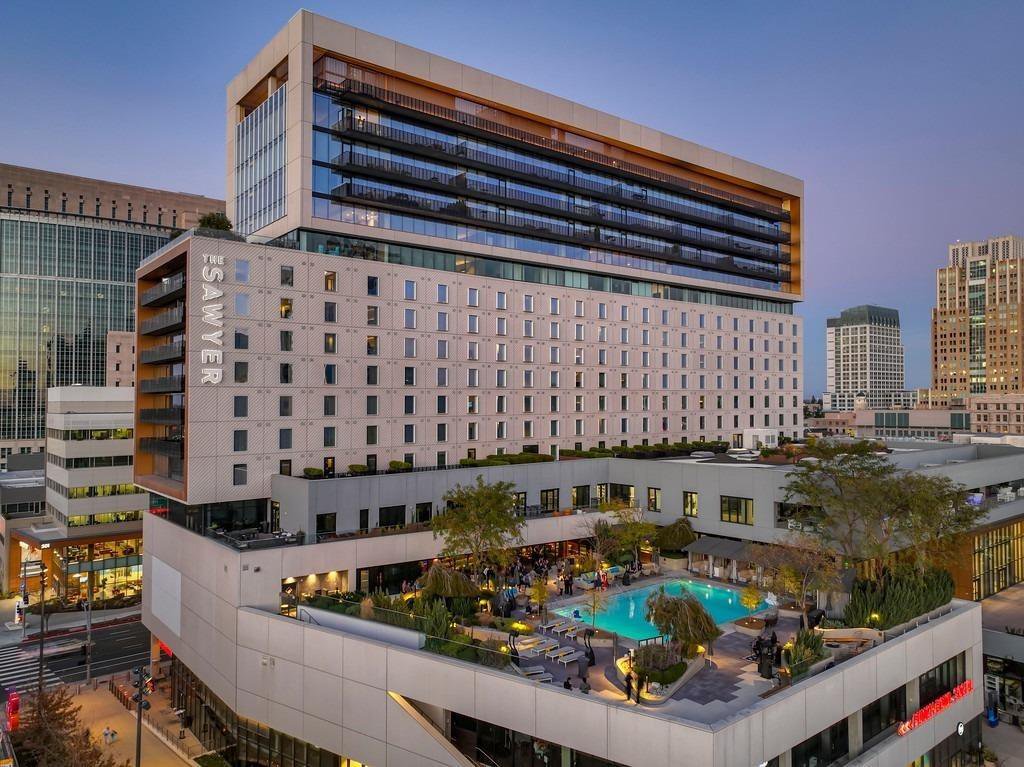500 J Street Unit #1708, Sacramento, CA 95814
- $1,399,000
- 2
- BD
- 2
- Full Baths
- 1
- Half Bath
- 1,379
- SqFt
- List Price
- $1,399,000
- MLS#
- 223112878
- Status
- ACTIVE
- Building / Subdivision
- The Residences At The The Sawyer
- Bedrooms
- 2
- Bathrooms
- 2.5
- Living Sq. Ft
- 1,379
- Square Footage
- 1379
- Type
- Condo
- Zip
- 95814
- City
- Sacramento
Property Description
Introducing the epitome of luxury living at Sacramento's most prestigious address - The Sawyer Residences. Nestled in the heart of DOCO Downtown Commons, this exclusive residence offers a coveted lifestyle surrounded by the excitement of the Sacramento Kings and an array of entertainment options. Prepare to be captivated by the breathtaking panoramic views from floor-to-ceiling glass windows, showcasing the vibrant downtown skyline, the scenic Sierra Nevada Mountains, and the majestic Sutter Buttes. Immerse yourself in the elegance of modern living with quartz countertops, state-of-the-art appliances, and double master suites featuring spacious walk-in closets and full baths. For those seeking pre-game entertainment or attending Golden One events, you'll enjoy the convenience of exclusive access to the Golden One Arena through a private entrance. Elevate social gatherings in the refined ambiance of the residence lounge, complete with private wine lockers. Stay in top shape with access to the community gym and indulge in all the amenities of the renowned Kimpton Sawyer Hotel, including room service available to residents. Experience the utmost in privacy and security with controlled access, dedicated concierge, and private elevators. The pool & owner's cabana
Additional Information
- Unit Number
- 1708
- Year Built
- 2018
- Subtype
- Condominium
- Subtype Description
- Attached, Luxury, Hi-Rise (9+)
- Style
- Contemporary
- Construction
- Metal, Ceiling Insulation, Concrete, Floor Insulation
- Foundation
- Combination, Piling, Slab
- Stories
- 18
- Garage Spaces
- 2
- Garage
- Attached, EV Charging, Unassigned, Underground Parking, Valet
- Baths Other
- Shower Stall(s), Quartz
- Master Bath
- Shower Stall(s), Double Sinks, Soaking Tub, Quartz
- Floor Coverings
- Carpet, Wood, Quartz
- Laundry Description
- Laundry Closet, Washer/Dryer Stacked Included, Inside Area
- Dining Description
- Dining/Living Combo
- Kitchen Description
- Breakfast Area, Quartz Counter, Island
- Kitchen Appliances
- Built-In Electric Oven, Built-In Refrigerator, Microwave, Electric Cook Top
- HOA
- Yes
- Pool
- Yes
- Cooling
- Ceiling Fan(s), Central
- Heat
- Central
- Water
- Public
- Utilities
- Cable Connected
- Sewer
- Public Sewer
- Restrictions
- Other
Mortgage Calculator
Listing courtesy of SJB Real Estate Management.

All measurements and all calculations of area (i.e., Sq Ft and Acreage) are approximate. Broker has represented to MetroList that Broker has a valid listing signed by seller authorizing placement in the MLS. Above information is provided by Seller and/or other sources and has not been verified by Broker. Copyright 2024 MetroList Services, Inc. The data relating to real estate for sale on this web site comes in part from the Broker Reciprocity Program of MetroList® MLS. All information has been provided by seller/other sources and has not been verified by broker. All interested persons should independently verify the accuracy of all information. Last updated .















































