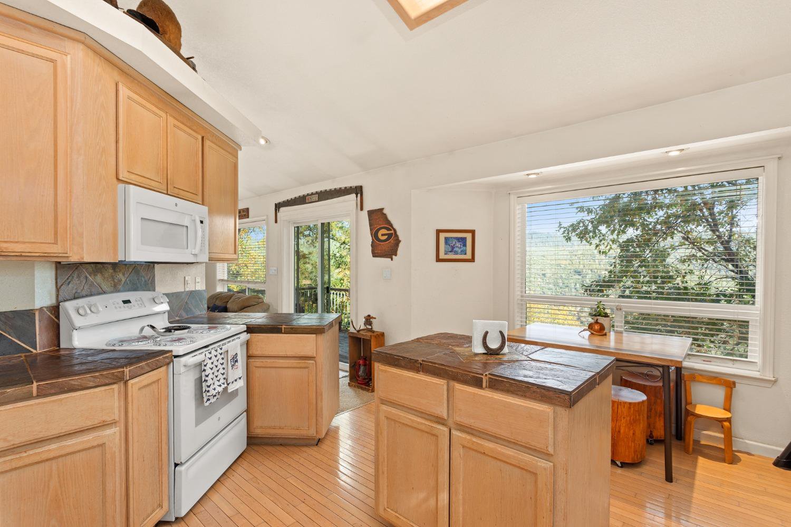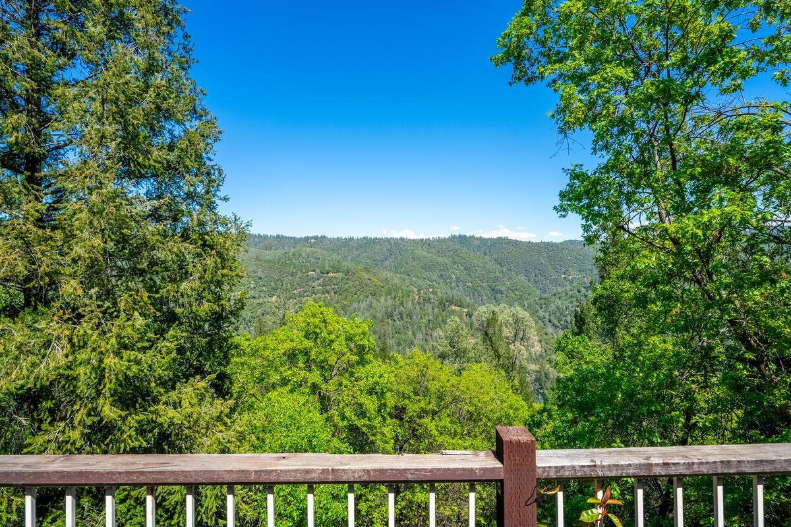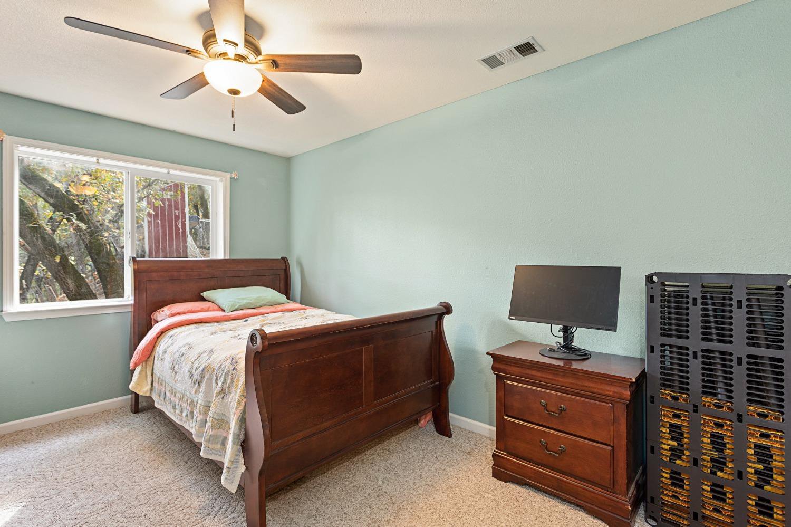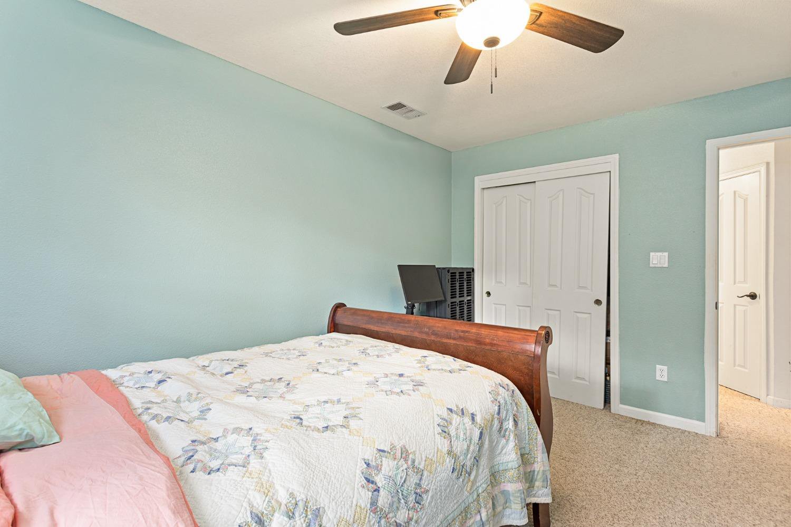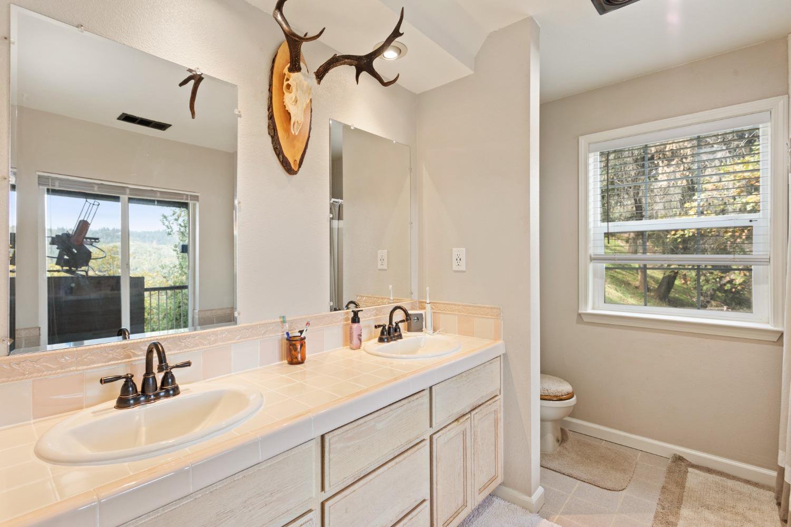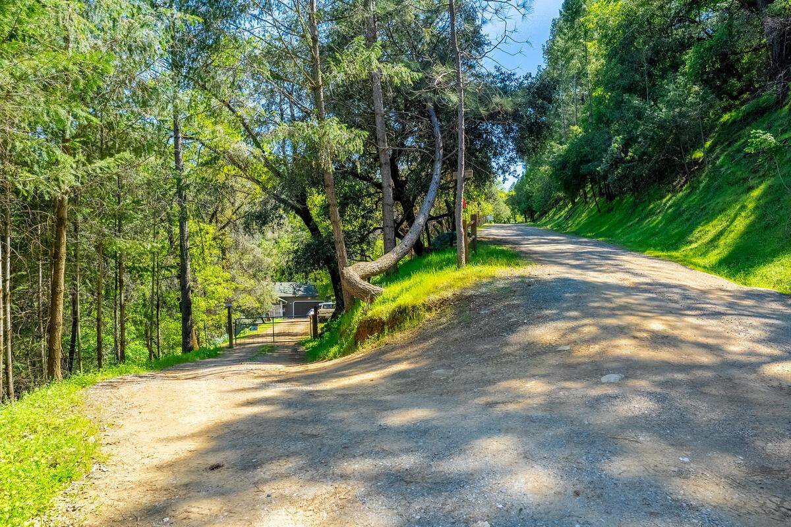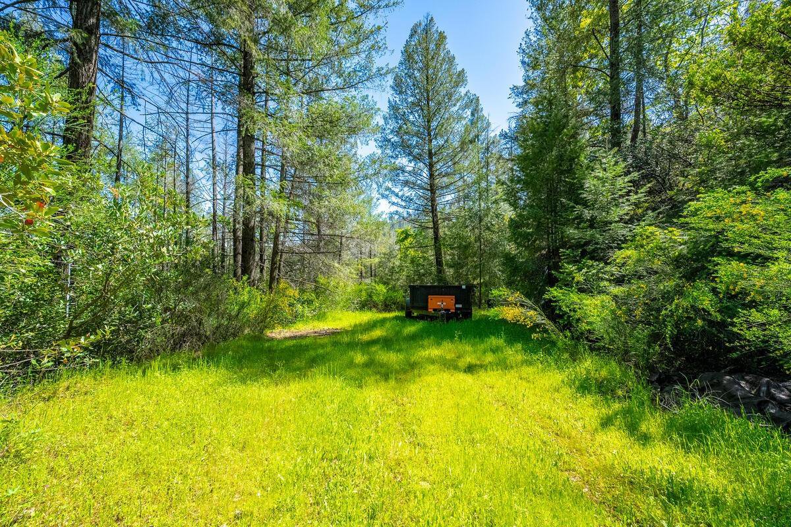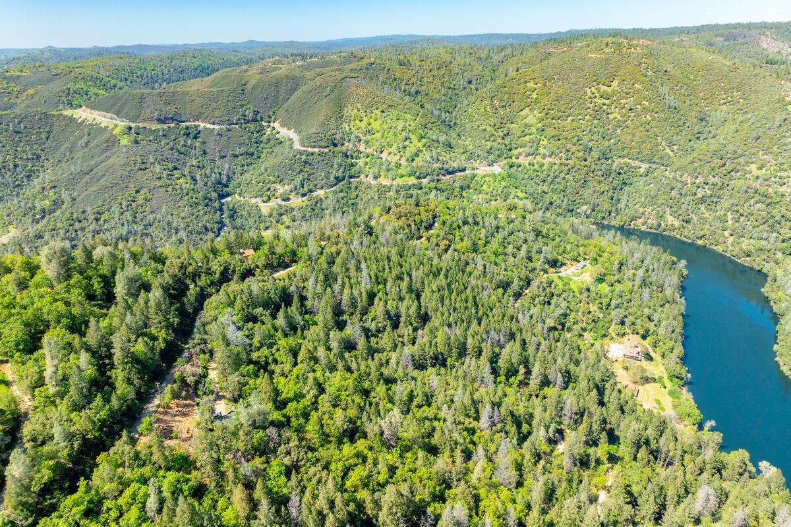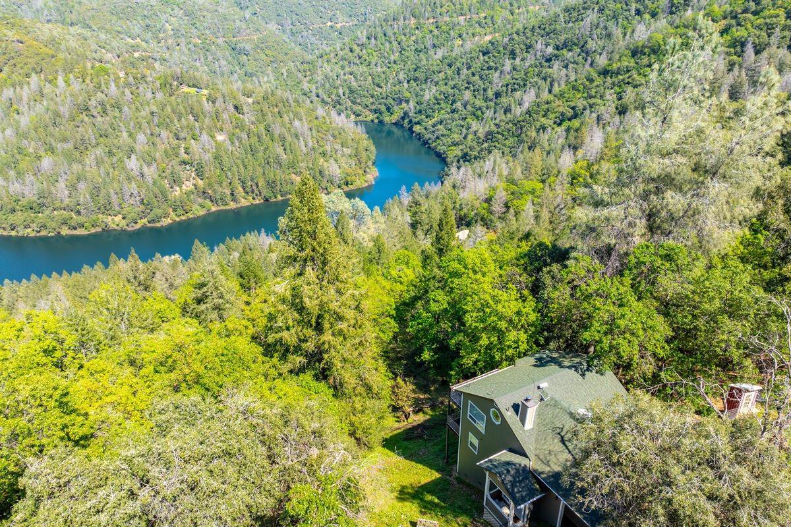1581 Bear Rock Road, Placerville, CA 95667
- $574,999
- 3
- BD
- 2
- Full Baths
- 1
- Half Bath
- 1,560
- SqFt
- List Price
- $574,999
- Price Change
- ▼ $1 1713221225
- MLS#
- 223110876
- Status
- ACTIVE
- Building / Subdivision
- Bear Rock Estates
- Bedrooms
- 3
- Bathrooms
- 2.5
- Living Sq. Ft
- 1,560
- Square Footage
- 1560
- Type
- Single Family Residential
- Zip
- 95667
- City
- Placerville
Property Description
Are you dreaming of living the simple slower life? raising goats or kids, making sourdough, and having PRIVATE river access, yet 10 minutes to HWY 50? Spanning 11 acres of middle of ridgeline privacy, this owner build custom home features 3 bedrooms, 2.5 bathrooms and views galore of the American River/ Chili Bar Reservoir. This property is perfect for the outdoor enthusiast with ample space for livestock (goats and LGD can stay!), hunting, exploring, and embracing the great outdoors. For the avid hunter, this property is a dream, your expansive land offers an opportunity for pursuing the thrill of the hunt right in your own backyard and skeet shooting right off your own decks. Imagine spending evenings honing your marksmanship skills while surrounded by the natural beauty of El Dorado County. The owner built this home with the idea of living here for the rest of his life, no expense spared! 2x6 exterior walls, Kiln dried lumber, Hardy Plank siding and even a built in fish tank/reptile enclosure. It's not just a residence; it's a retreat where every corner tells a story of dedication to quality living. Out a private dirt road this neighborhood is one of a kind, if you want seclusion and a place to live your life on your own terms but 10 minutes to downtown Placerville this is IT!
Additional Information
- Land Area (Acres)
- 11.31
- Year Built
- 1996
- Subtype
- Single Family Residence
- Subtype Description
- Custom, Ranchette/Country, Detached
- Style
- Traditional
- Construction
- Cement Siding
- Foundation
- Combination, Raised, Slab
- Stories
- 2
- Garage Spaces
- 2
- Garage
- Assigned, Private, Garage Door Opener, Garage Facing Front, Uncovered Parking Spaces 2+, Interior Access
- Baths Other
- Tub w/Shower Over
- Master Bath
- Shower Stall(s), Double Sinks, Jetted Tub, Tile, Window
- Floor Coverings
- Carpet, Vinyl, Wood
- Laundry Description
- Upper Floor, Inside Room
- Dining Description
- Space in Kitchen
- Kitchen Description
- Island, Tile Counter
- Kitchen Appliances
- Gas Water Heater, Dishwasher, Disposal, Electric Cook Top
- Number of Fireplaces
- 1
- Fireplace Description
- Living Room, Raised Hearth, Stone, Wood Burning, Wood Stove
- Road Description
- Unimproved
- Horses
- Yes
- Horse Amenities
- Riding Trail, Fenced, None
- Misc
- Dog Run
- Equipment
- Central Vacuum
- Cooling
- Ceiling Fan(s), Central
- Heat
- Propane, Central, Wood Stove
- Water
- Well, Private
- Utilities
- Propane Tank Leased, Electric
- Sewer
- Septic System
Mortgage Calculator
Listing courtesy of eXp Realty of California, Inc..

All measurements and all calculations of area (i.e., Sq Ft and Acreage) are approximate. Broker has represented to MetroList that Broker has a valid listing signed by seller authorizing placement in the MLS. Above information is provided by Seller and/or other sources and has not been verified by Broker. Copyright 2024 MetroList Services, Inc. The data relating to real estate for sale on this web site comes in part from the Broker Reciprocity Program of MetroList® MLS. All information has been provided by seller/other sources and has not been verified by broker. All interested persons should independently verify the accuracy of all information. Last updated .










