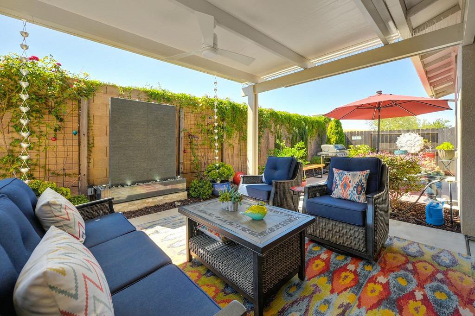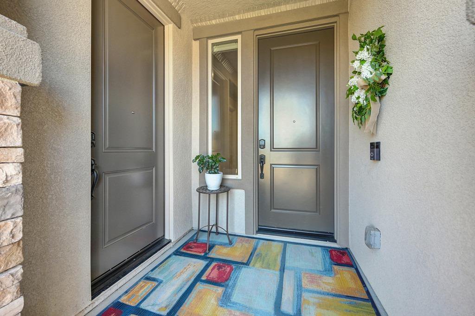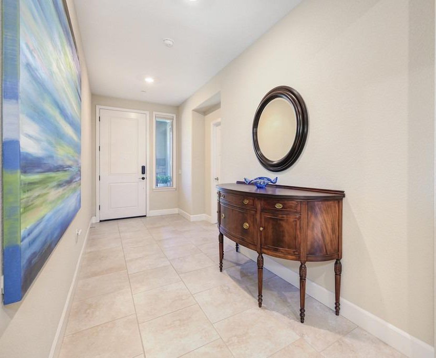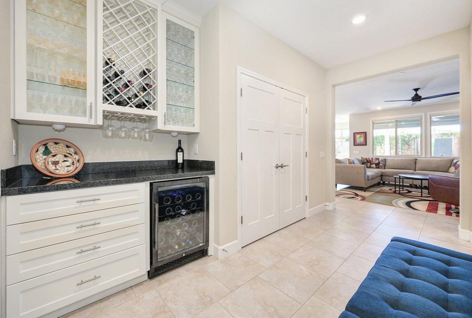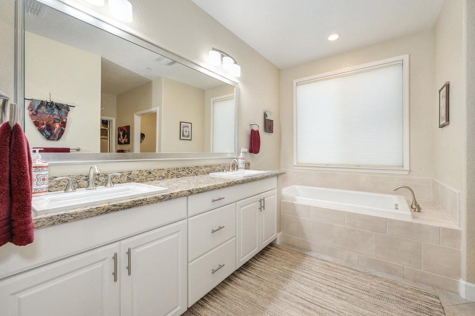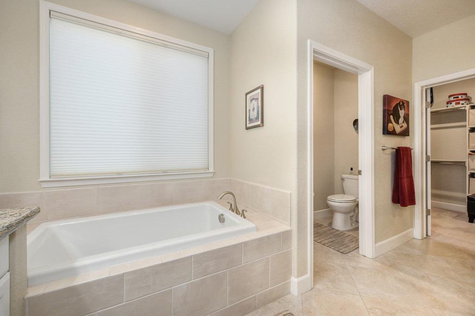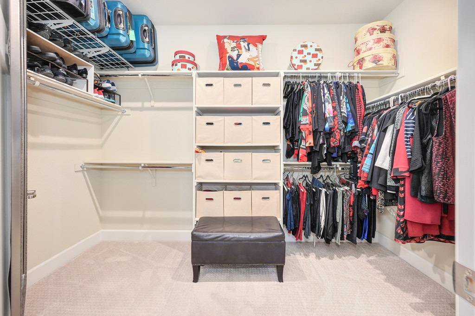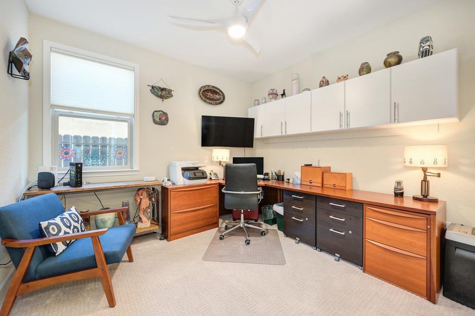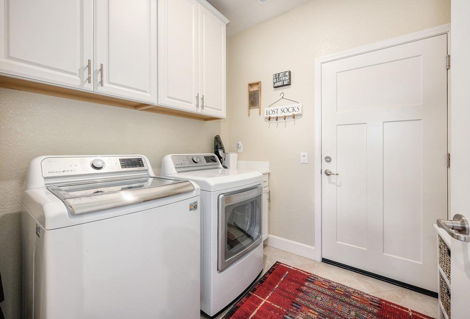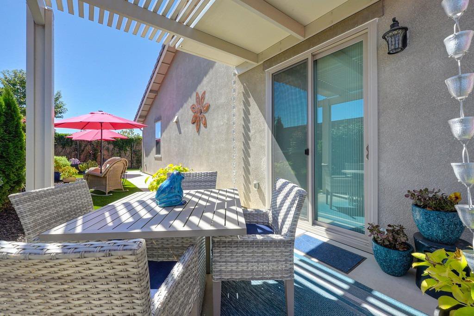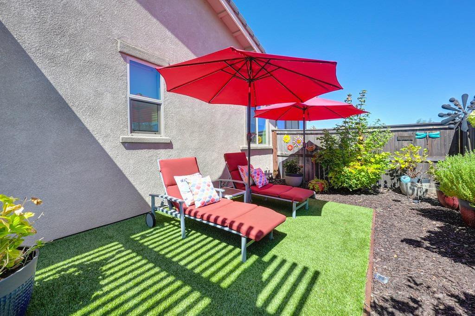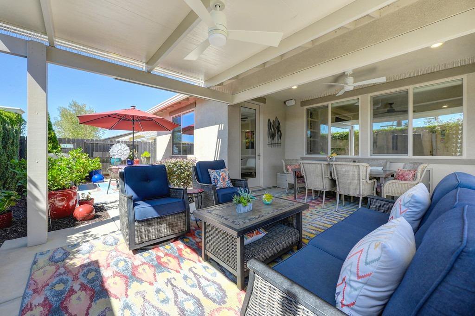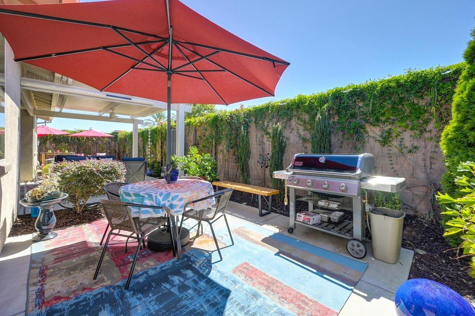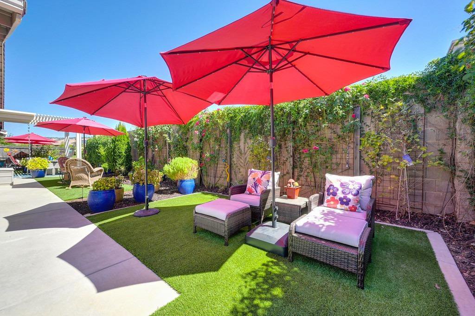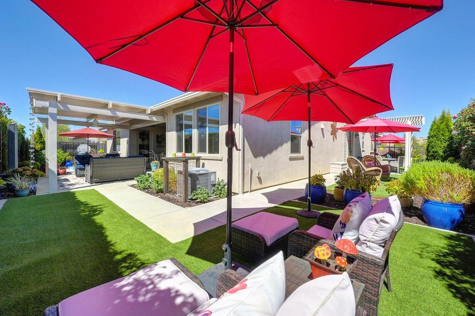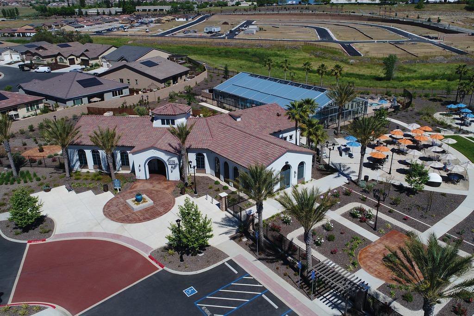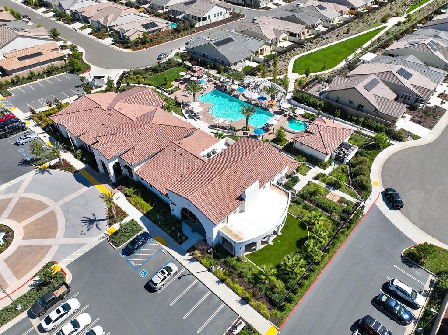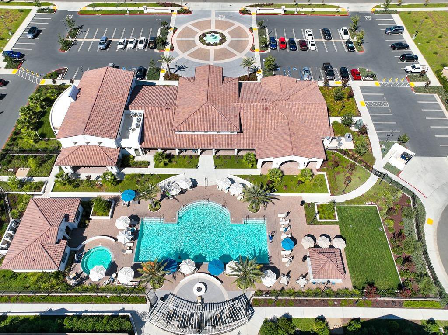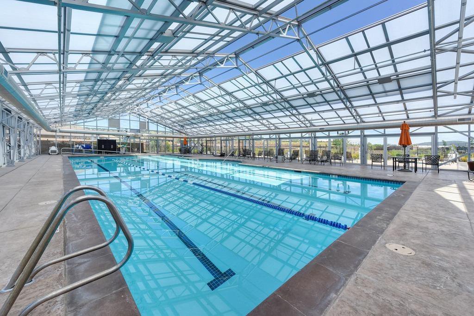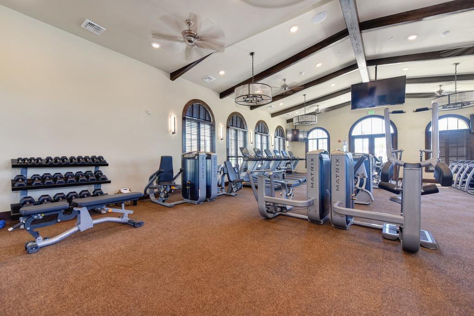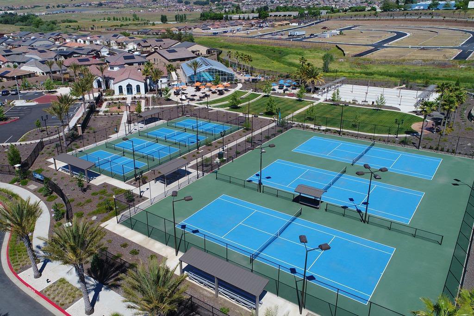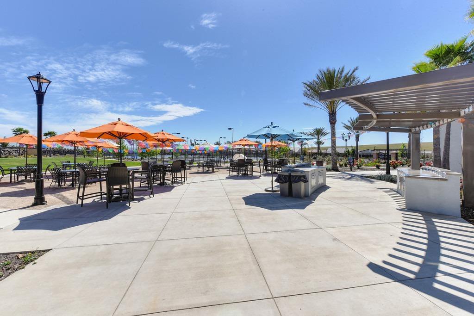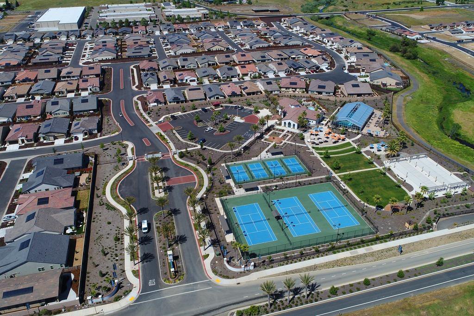7096 De La Vina Drive, El Dorado Hills, CA 95762
- $899,900
- 3
- BD
- 3
- Full Baths
- 2,576
- SqFt
- List Price
- $899,900
- Price Change
- ▼ $50,000 1707454958
- MLS#
- 223110398
- Status
- ACTIVE
- Building / Subdivision
- Heritage
- Bedrooms
- 3
- Bathrooms
- 3
- Living Sq. Ft
- 2,576
- Square Footage
- 2576
- Type
- Single Family Residential
- Zip
- 95762
- City
- El Dorado Hills
Property Description
Welcome to your dream home in the prestigious Heritage El Dorado Hills Active Adult 55+ community. This stunning solar-owned residence offers the rarely available 2576 sq ft. San Marcos floor plan with an open-concept design that seamlessly connects the great room, dining area, kitchen and outdoors, making it perfect for both daily living and entertaining. The chef's kitchen boasts quartz counters, stainless appliances and a huge island making it a true delight to cook with the built-in wine bar nearby. The primary suite is a true sanctuary with ensuite spa-like bath with deep soaking tub, separate shower, dual vanities and walk-in closet. The 2nd bed is perfect for home office or a guest room with fan adjacent full bath. The third bedroom suite features full bath and a private patio. Also attached to the 3rd bedroom suite is a bonus room with kitchenette. This part of the home can be a separate apartment, bonus room or Grandchildren's playroom. Retreat to the outside oasis, where privacy and relaxation take center stage with whimsical landscape and multiple covered patios. This active adult community includes 2 clubhouses, 2 pools, fitness center, tennis/pickle ball, dog park, trails, social events & much much more
Additional Information
- Land Area (Acres)
- 0.16
- Year Built
- 2017
- Subtype
- Single Family Residence
- Subtype Description
- Planned Unit Develop
- Construction
- Stucco
- Foundation
- Concrete
- Stories
- 1
- Garage Spaces
- 2
- Garage
- Garage Facing Front
- House FAces
- Northeast
- Baths Other
- Tub w/Shower Over, Quartz
- Master Bath
- Shower Stall(s), Double Sinks, Tub, Walk-In Closet, Quartz
- Floor Coverings
- Carpet, Tile
- Laundry Description
- Cabinets, Gas Hook-Up, Inside Room
- Dining Description
- Dining/Family Combo
- Kitchen Description
- Pantry Closet, Quartz Counter, Island w/Sink, Kitchen/Family Combo
- Kitchen Appliances
- Gas Cook Top, Dishwasher, Disposal, Microwave, Double Oven
- Number of Fireplaces
- 1
- Fireplace Description
- Gas Piped
- HOA
- Yes
- Road Description
- Paved
- Pool
- Yes
- Cooling
- Ceiling Fan(s), Central, MultiZone
- Heat
- Central
- Water
- Meter on Site
- Utilities
- Cable Connected, Solar, Internet Available, Natural Gas Connected
- Sewer
- In & Connected
- Restrictions
- Age Restrictions
Mortgage Calculator
Listing courtesy of RE/MAX Gold El Dorado Hills.

All measurements and all calculations of area (i.e., Sq Ft and Acreage) are approximate. Broker has represented to MetroList that Broker has a valid listing signed by seller authorizing placement in the MLS. Above information is provided by Seller and/or other sources and has not been verified by Broker. Copyright 2024 MetroList Services, Inc. The data relating to real estate for sale on this web site comes in part from the Broker Reciprocity Program of MetroList® MLS. All information has been provided by seller/other sources and has not been verified by broker. All interested persons should independently verify the accuracy of all information. Last updated .

