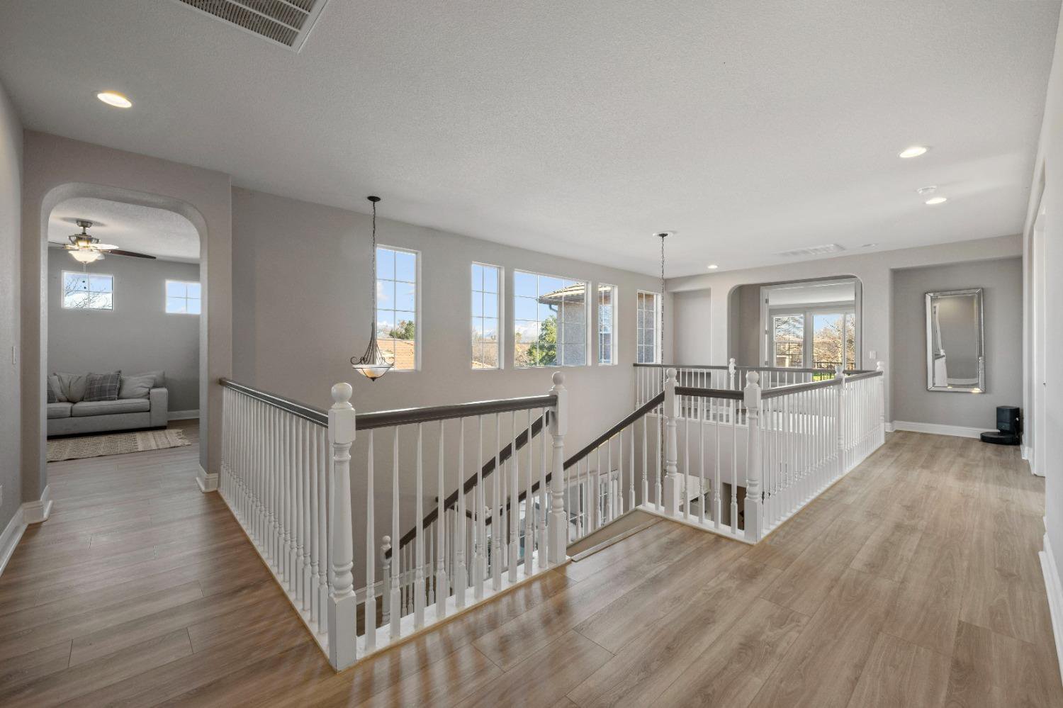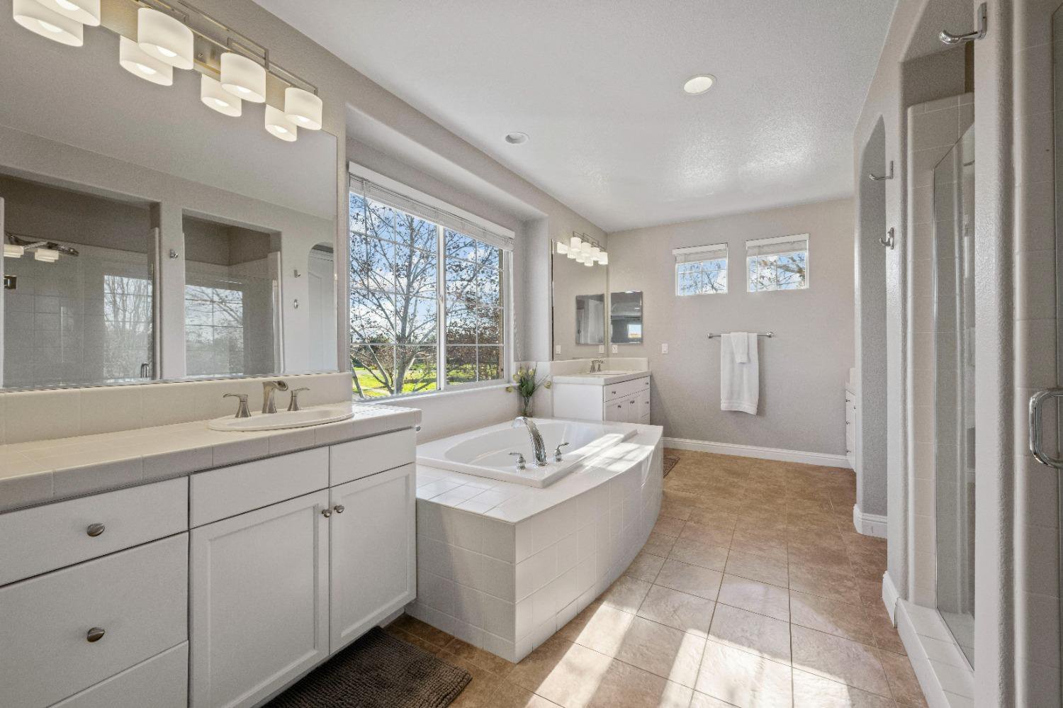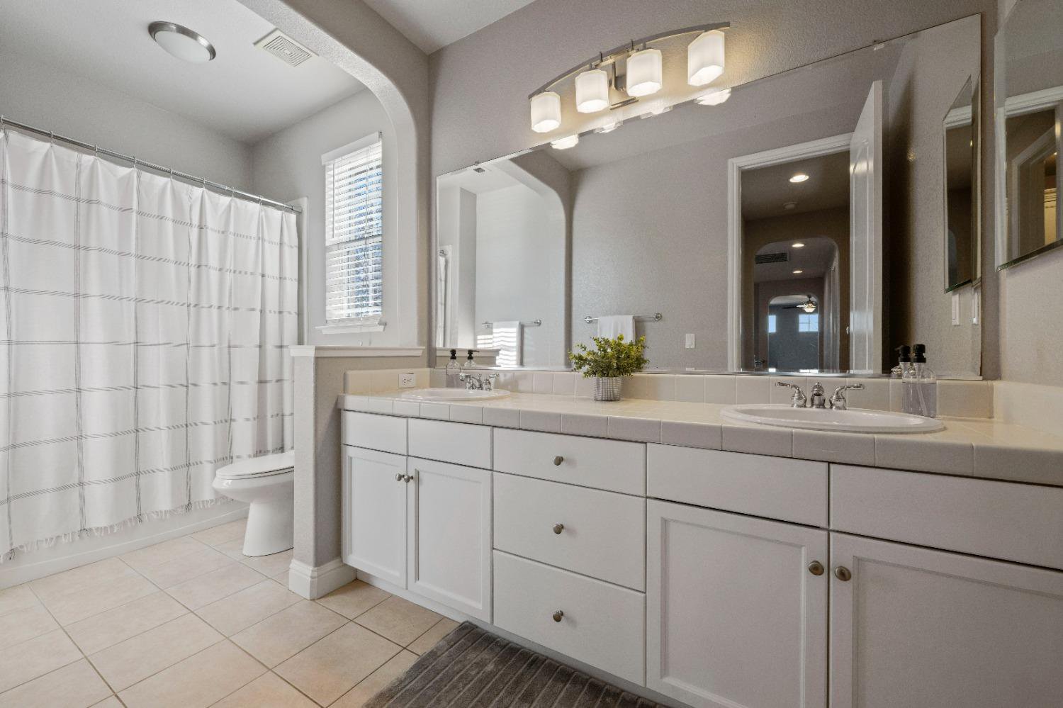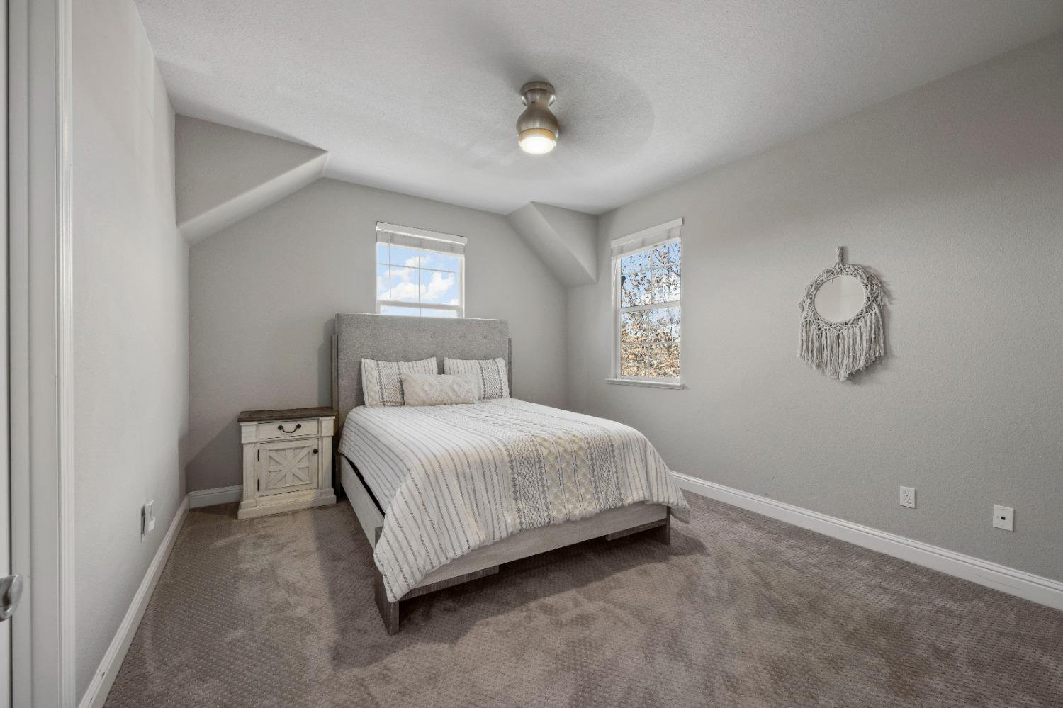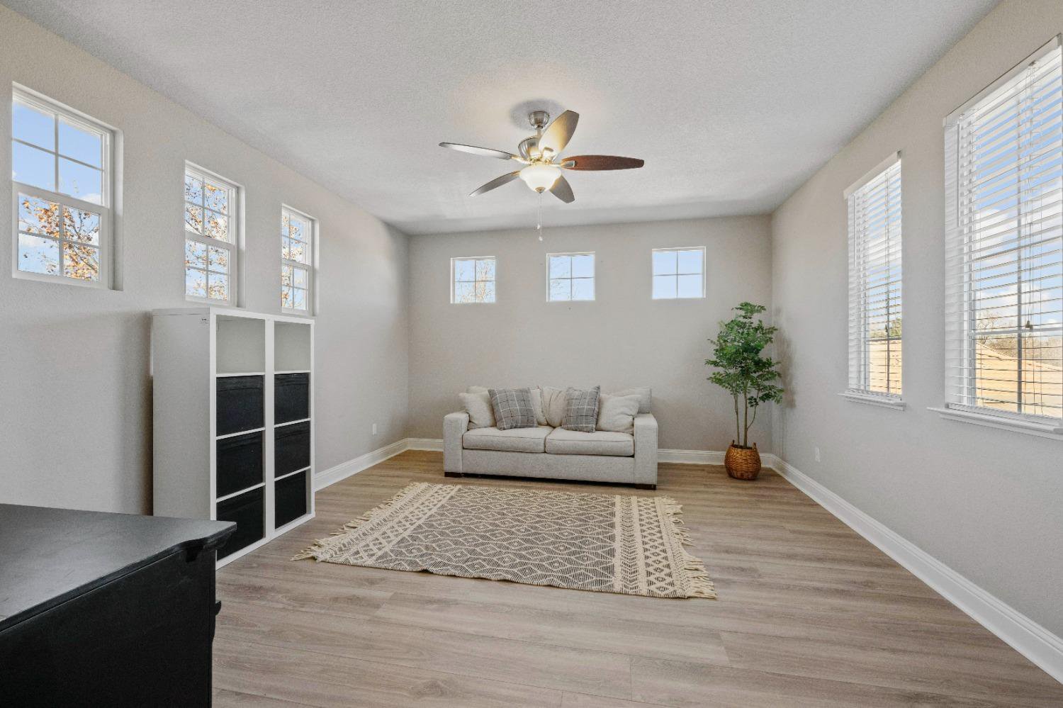9695 Pinehurst Drive, Roseville, CA 95747
- $1,159,000
- 5
- BD
- 3
- Full Baths
- 4,630
- SqFt
- List Price
- $1,159,000
- Price Change
- ▼ $40,000 1715217786
- MLS#
- 223109484
- Status
- ACTIVE
- Building / Subdivision
- Morgan Creek
- Bedrooms
- 5
- Bathrooms
- 3
- Living Sq. Ft
- 4,630
- Square Footage
- 4630
- Type
- Single Family Residential
- Zip
- 95747
- City
- Roseville
Property Description
HUGE PRICE REDUCTION! Discover elegance in this 2-story gem in prestigious Morgan Creek Golf Course community. Boasting 5 bedrooms and 3 baths, this home features an updated kitchen with dual islands, white freshly painted cabinets, quartz counters, and a ceiling-high backsplash, & farmhouse apron sink. A dining bar complements the space, along with a separate sitting room and a convenient butler's pantry with many cabinets. The kitchen seamlessly opens to the family room, adorned with a gas fireplace. For formal occasions, there's a dining room with a slider door leading to the patio, and a living room at the front of the house. Updated flooring throughout the house. A downstairs bedroom and full bathroom, along with an office that could serve as an additional bedroom, provide versatility. Upstairs find the expansive primary suite: includes a sitting area, an outdoor balcony with backyard views, double sinks, a separate makeup vanity, and a substantial walk-in closet. Remodeled bathrooms, freshly painted cabinets, & upstairs laundry room An upstairs bonus room presents many possibilities. The backyard is an expansive canvas, and backing onto the scenic golf course. Covered patio and Decorative stones around all the flower beds. This home epitomizes luxury.
Additional Information
- Land Area (Acres)
- 0.384
- Year Built
- 2005
- Subtype
- Single Family Residence
- Subtype Description
- Planned Unit Develop, Detached, Luxury
- Style
- Contemporary
- Construction
- Stone, Stucco, Wood
- Foundation
- Slab
- Stories
- 2
- Garage Spaces
- 3
- Garage
- Restrictions, Garage Door Opener, Garage Facing Front, Guest Parking Available
- Baths Other
- Shower Stall(s), Double Sinks, Tub w/Shower Over, Quartz
- Master Bath
- Closet, Shower Stall(s), Double Sinks, Tub
- Floor Coverings
- Carpet, Laminate, Tile
- Laundry Description
- Cabinets, Sink, Upper Floor, Inside Room
- Dining Description
- Breakfast Nook, Formal Room
- Kitchen Description
- Butlers Pantry, Pantry Closet, Quartz Counter, Island w/Sink, Kitchen/Family Combo
- Kitchen Appliances
- Built-In Gas Oven, Gas Water Heater, Dishwasher, Disposal, Wine Refrigerator
- Number of Fireplaces
- 1
- Fireplace Description
- Family Room
- HOA
- Yes
- Cooling
- Central, MultiZone
- Heat
- Central, MultiZone
- Water
- Meter on Site, Public
- Utilities
- Cable Connected, DSL Available, Internet Available
- Sewer
- In & Connected
- Restrictions
- Board Approval, Signs, Exterior Alterations, Parking
Mortgage Calculator
Listing courtesy of Nick Sadek Sotheby's International Realty.

All measurements and all calculations of area (i.e., Sq Ft and Acreage) are approximate. Broker has represented to MetroList that Broker has a valid listing signed by seller authorizing placement in the MLS. Above information is provided by Seller and/or other sources and has not been verified by Broker. Copyright 2024 MetroList Services, Inc. The data relating to real estate for sale on this web site comes in part from the Broker Reciprocity Program of MetroList® MLS. All information has been provided by seller/other sources and has not been verified by broker. All interested persons should independently verify the accuracy of all information. Last updated .






























