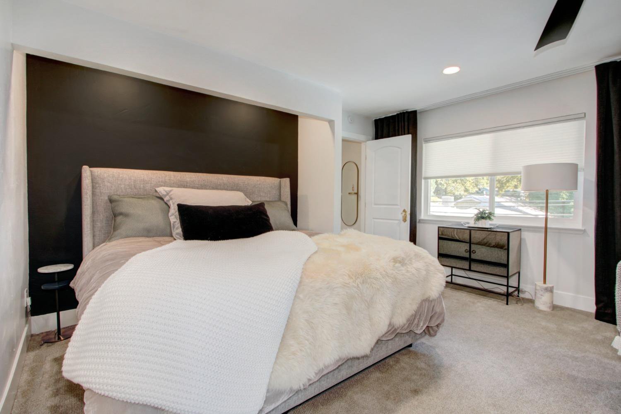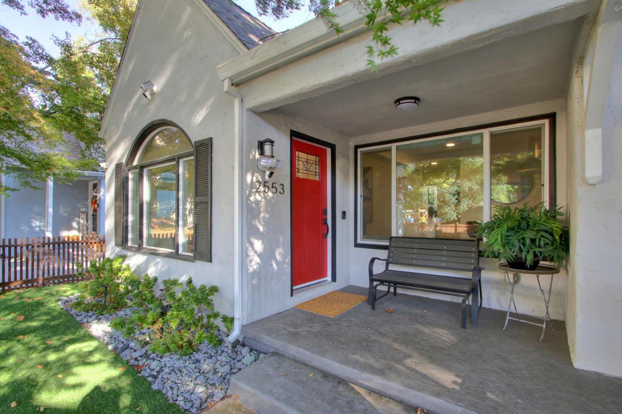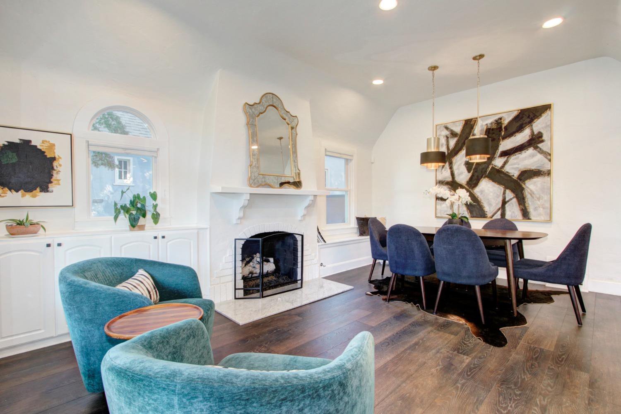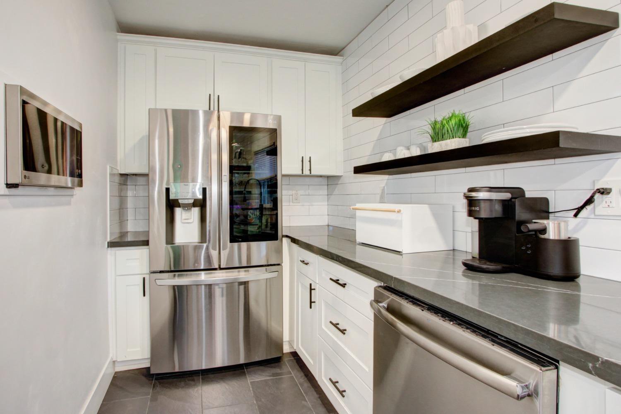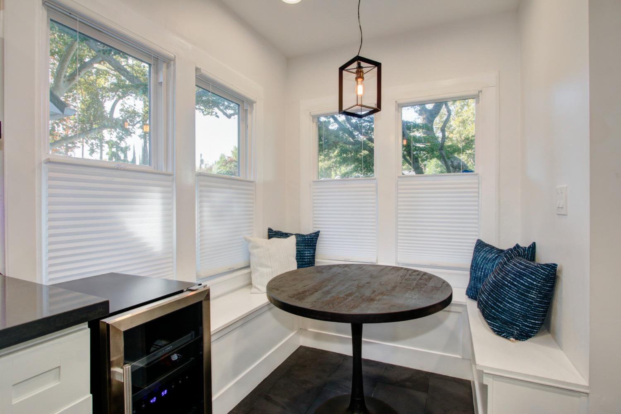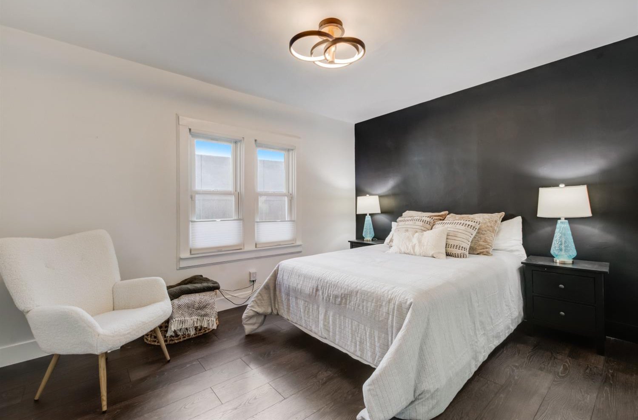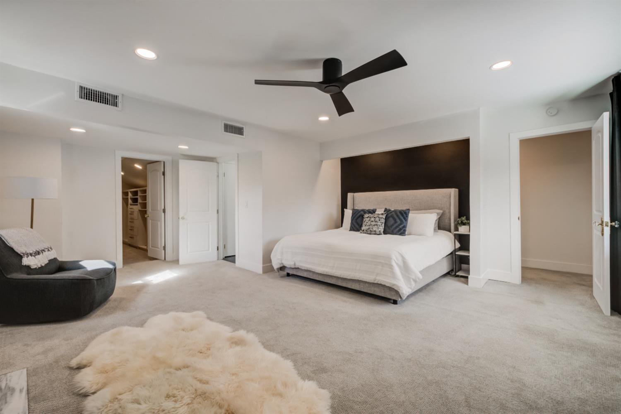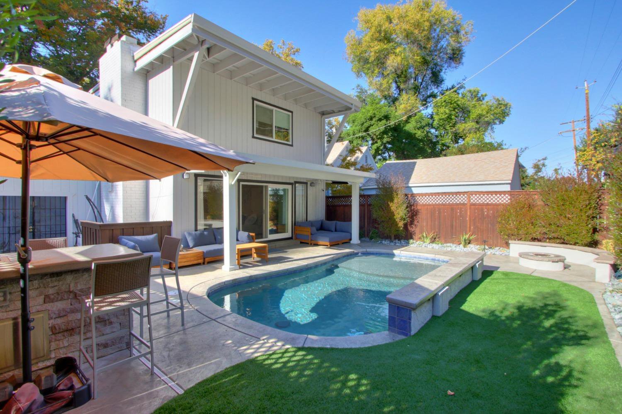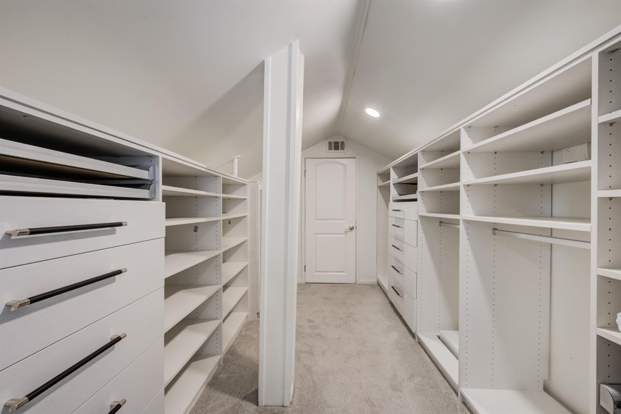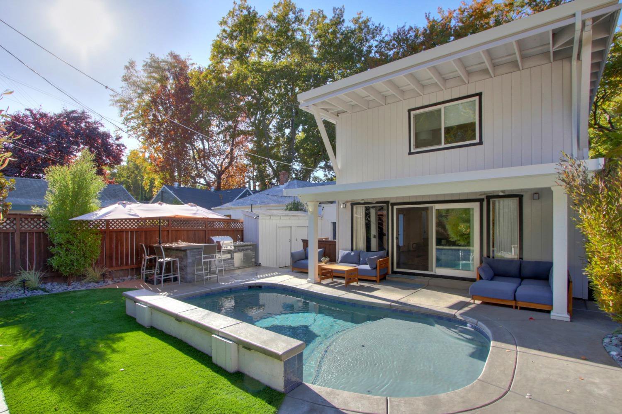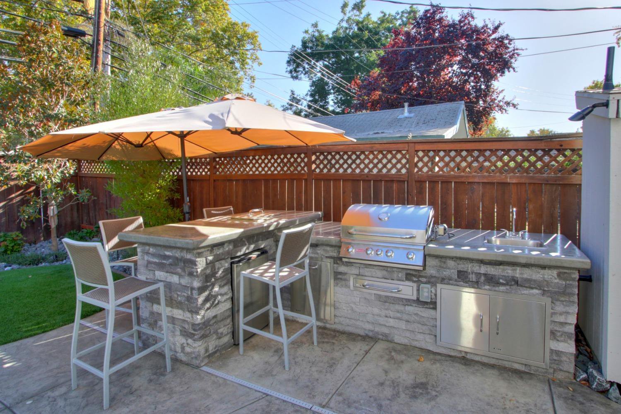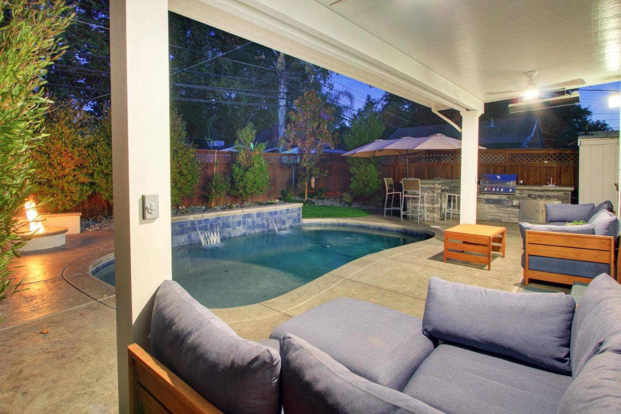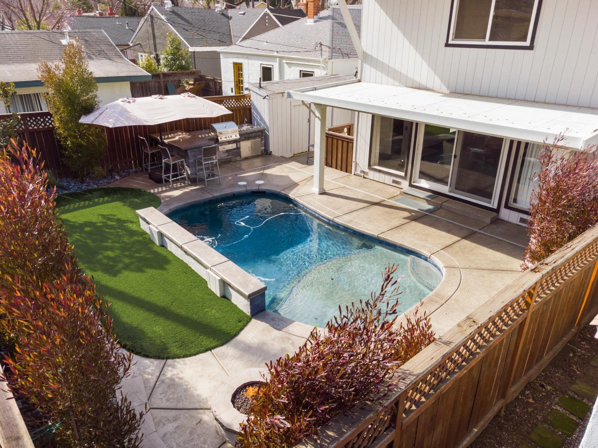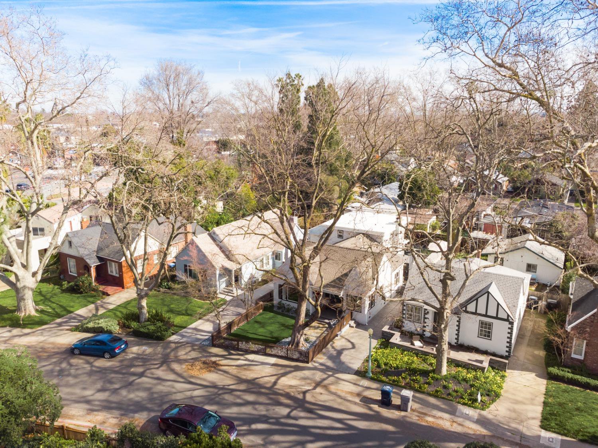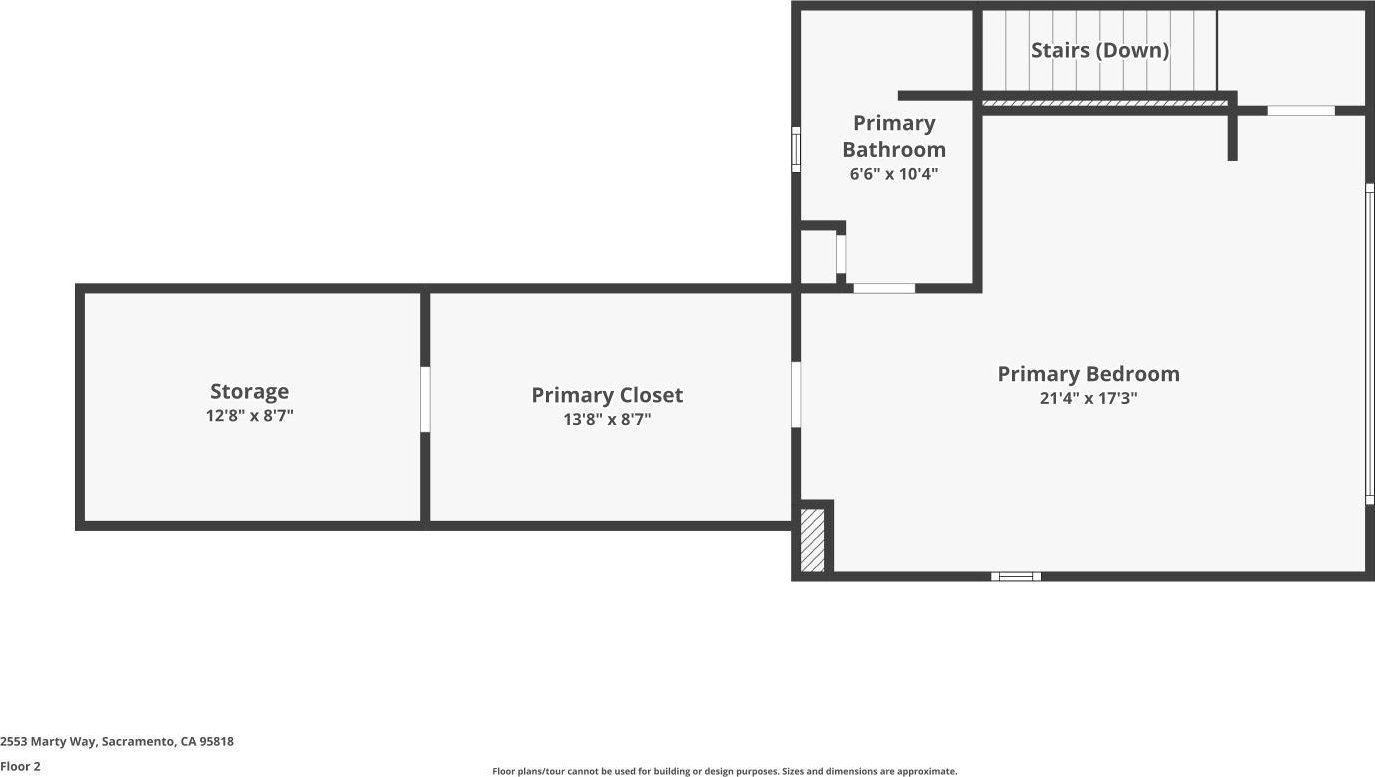2553 Marty Way, Sacramento, CA 95818
- $1,149,000
- 3
- BD
- 2
- Full Baths
- 1,934
- SqFt
- List Price
- $1,149,000
- Price Change
- ▼ $100,000 1713431426
- MLS#
- 223109130
- Status
- ACTIVE
- Bedrooms
- 3
- Bathrooms
- 2
- Living Sq. Ft
- 1,934
- Square Footage
- 1934
- Type
- Single Family Residential
- Zip
- 95818
- City
- Sacramento
Property Description
PRICE IMPROVEMENT - Do not miss this opportunity to live in Land Park. This meticulously crafted residence beckons you with its unique charm and modern allure. As you step inside, be captivated by the upgraded flooring & cathedral ceilings, setting the tone for a sophisticated living experience. The kitchen, adorned with quartz countertops and equipped with stainless steel appliances, invites culinary delights. Their are 2 bedrooms on the first floor. The second-floor primary suite offers a private sanctuary for relaxation. Outside, indulge in the allure of a saltwater pool featuring a trendy Baja shelf, alongside a cozy firepit and outdoor kitchen, creating an ideal space for both entertainment and tranquility. Almost everything from the AC to the pool is new. A complete list is available on MLS. Embrace the technology features throughout the home, ensuring modern comfort at your fingertips. Located in the heart of Land Park, this residence provides easy access to all that downtown Sacramento has to offer. Don't miss the opportunity to make this exceptional property your own - a harmonious blend of style, convenience, and a coveted location awaits you!
Additional Information
- Land Area (Acres)
- 0.1
- Year Built
- 1940
- Subtype
- Single Family Residence
- Subtype Description
- Detached
- Construction
- Brick, Frame
- Foundation
- Raised
- Stories
- 2
- Carport Spaces
- 2
- Garage
- No Garage, Uncovered Parking Spaces 2+
- Baths Other
- Bidet, Shower Stall(s), Double Sinks, Dual Flush Toilet, Tile, Quartz
- Floor Coverings
- Carpet, Laminate, Tile
- Laundry Description
- Inside Area
- Dining Description
- Dining/Living Combo
- Kitchen Description
- Breakfast Area, Pantry Closet, Quartz Counter
- Kitchen Appliances
- Free Standing Gas Range, Free Standing Refrigerator, Gas Cook Top, Built-In Gas Oven, Gas Plumbed, Hood Over Range, Dishwasher, Disposal, Microwave, Wine Refrigerator
- Number of Fireplaces
- 3
- Fireplace Description
- Gas Piped
- Road Description
- Asphalt
- Pool
- Yes
- Misc
- BBQ Built-In, Kitchen, Wet Bar, Fire Pit
- Cooling
- Ceiling Fan(s), Central, MultiZone
- Heat
- Central, Fireplace(s)
- Water
- Meter on Site
- Utilities
- Electric, Natural Gas Connected
- Sewer
- In & Connected
Mortgage Calculator
Listing courtesy of Coldwell Banker Realty.

All measurements and all calculations of area (i.e., Sq Ft and Acreage) are approximate. Broker has represented to MetroList that Broker has a valid listing signed by seller authorizing placement in the MLS. Above information is provided by Seller and/or other sources and has not been verified by Broker. Copyright 2024 MetroList Services, Inc. The data relating to real estate for sale on this web site comes in part from the Broker Reciprocity Program of MetroList® MLS. All information has been provided by seller/other sources and has not been verified by broker. All interested persons should independently verify the accuracy of all information. Last updated .


