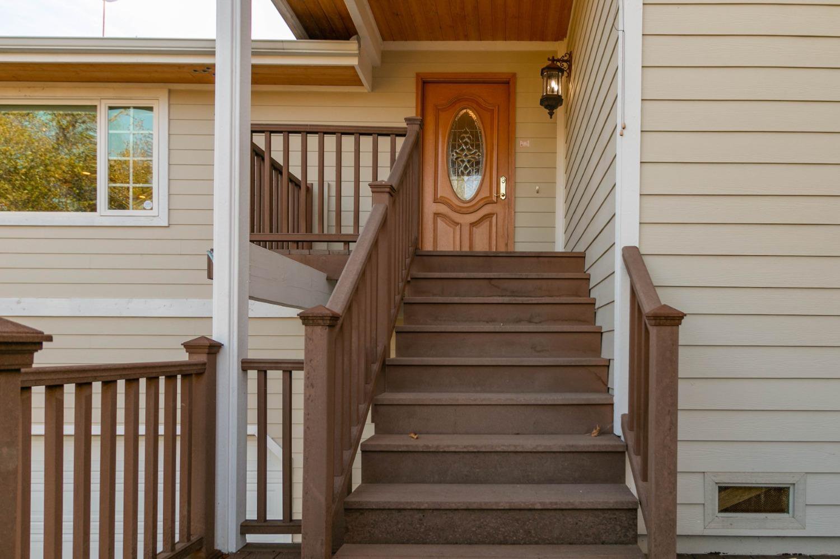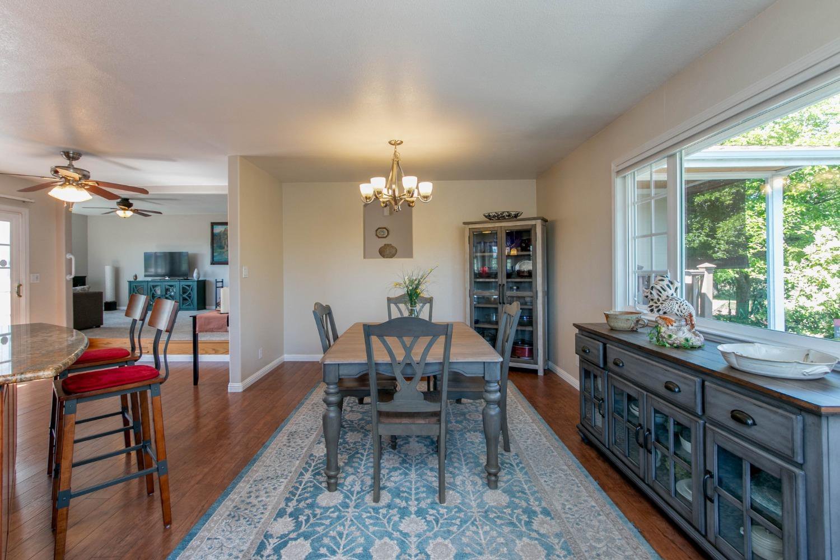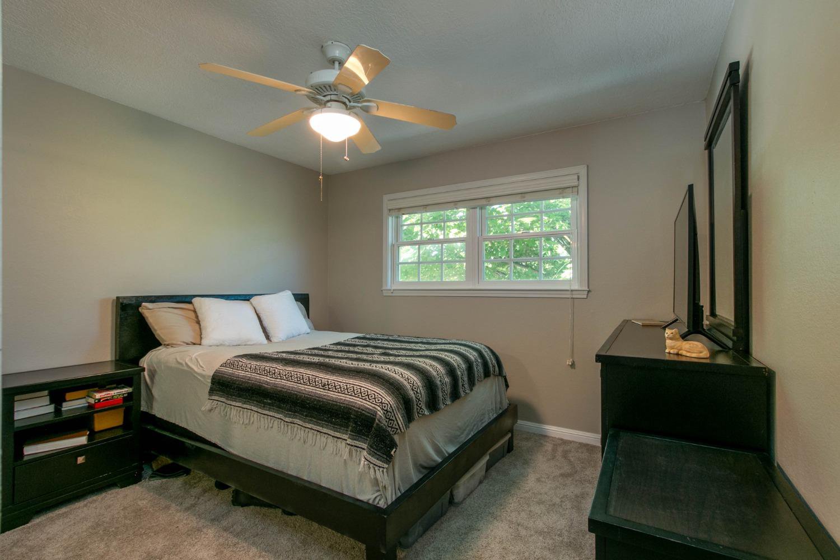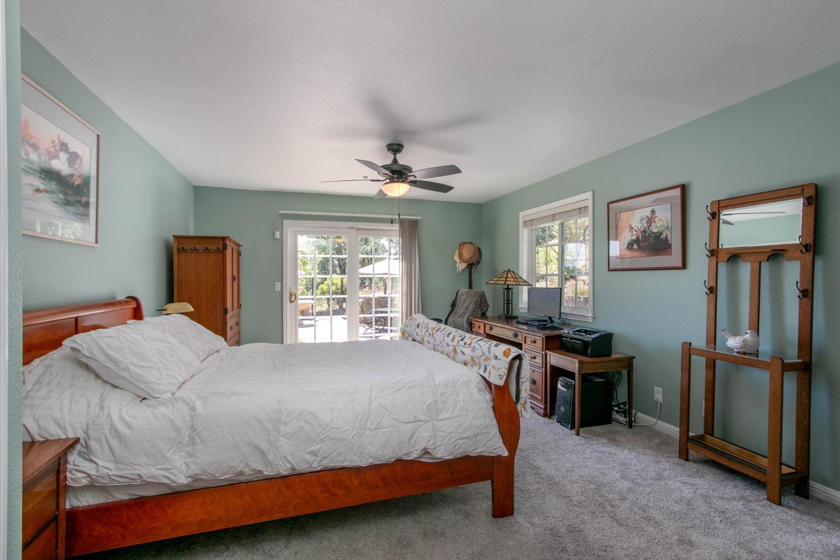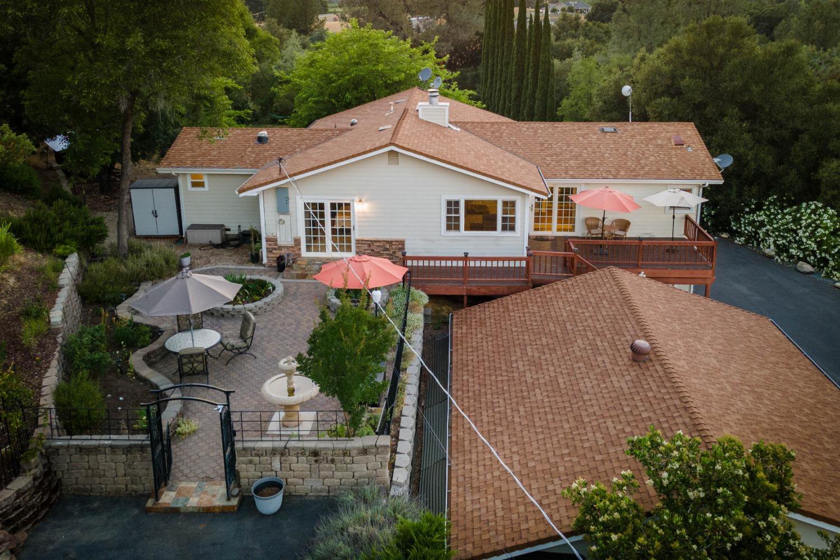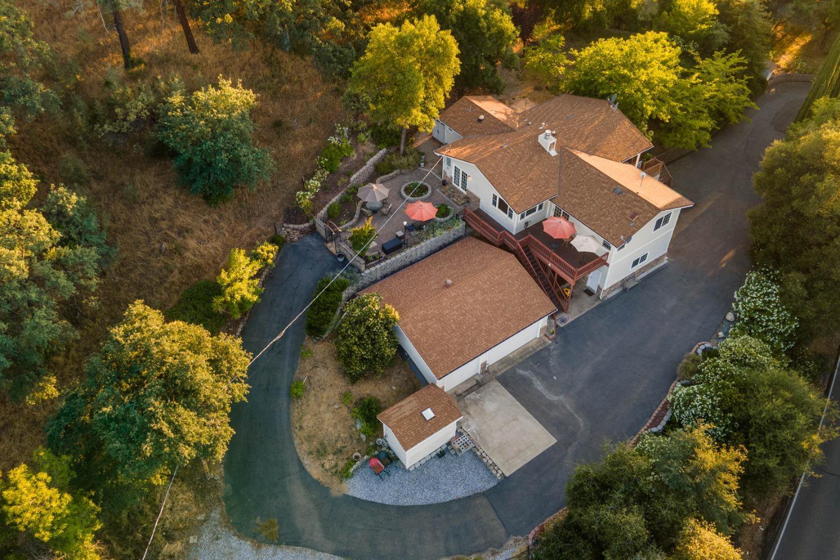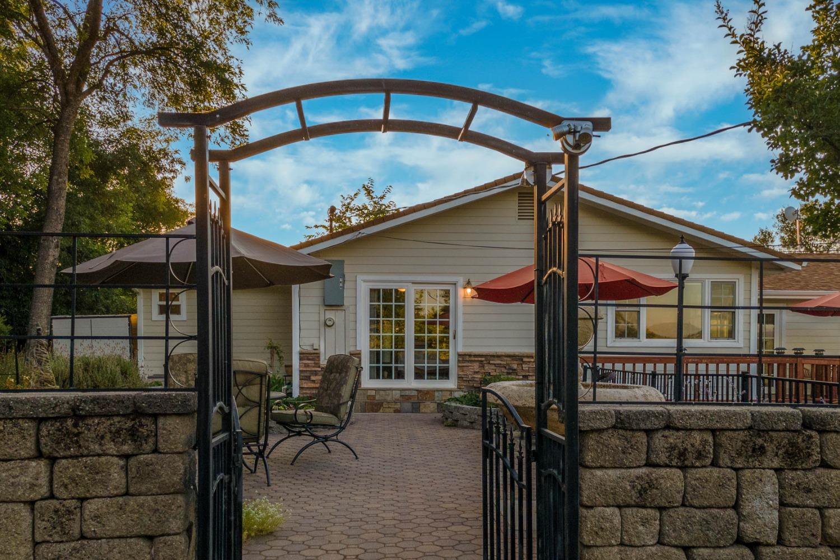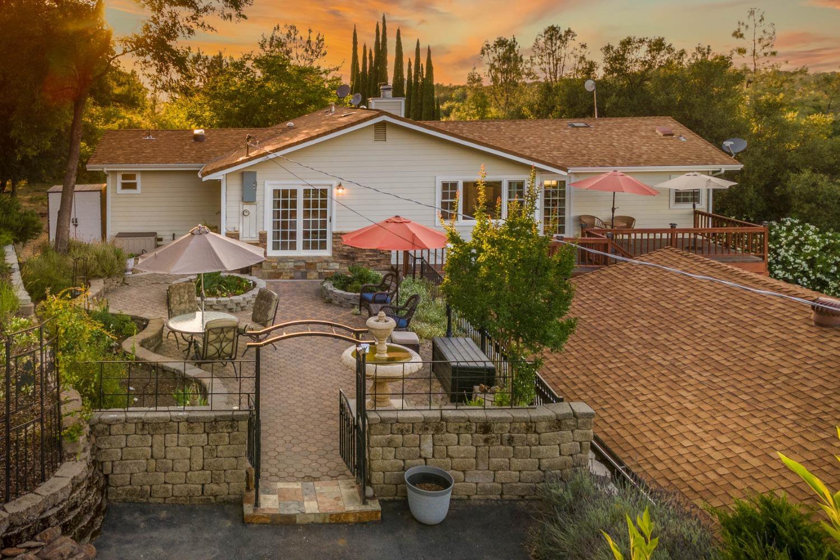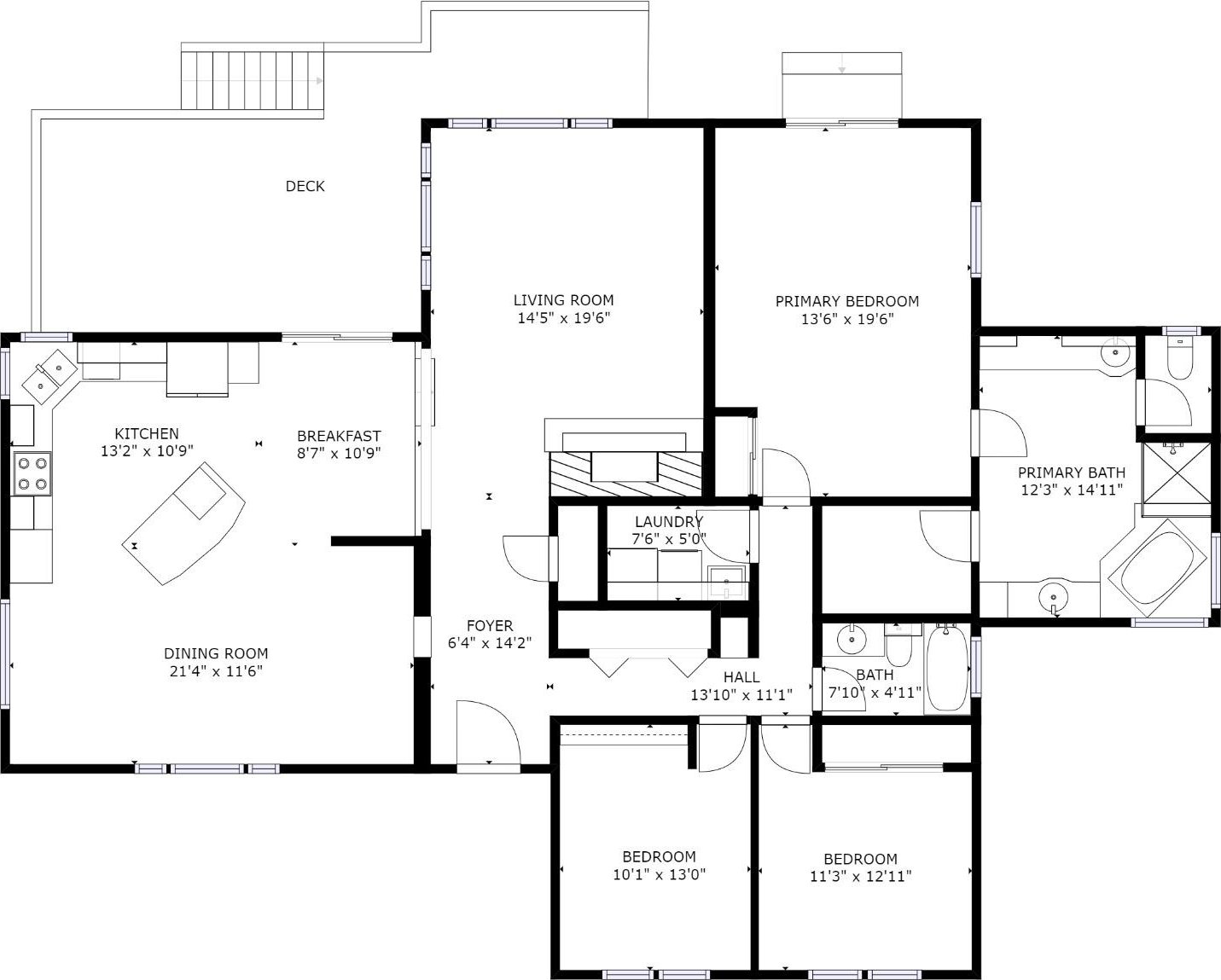1244 Cold Springs Road, Placerville, CA 95667
- $700,000
- 3
- BD
- 2
- Full Baths
- 1,891
- SqFt
- List Price
- $700,000
- Price Change
- ▼ $25,000 1713664785
- MLS#
- 223107982
- Status
- ACTIVE
- Bedrooms
- 3
- Bathrooms
- 2
- Living Sq. Ft
- 1,891
- Square Footage
- 1891
- Type
- Single Family Residential
- Zip
- 95667
- City
- Placerville
Property Description
Stunning single story home perfectly situated above the fog line in beautiful Gold Hill. Gorgeous panoramic views of the surrounding foothills year round. Home is beautifully updated with newer carpet, vinyl flooring and designer paint colors. Kitchen features granite counters, updated cabinetry, stainless steel appliances, island with dining bar and large dining area. Spacious living room with newer wood burning fireplace (insert 1 year old). Comfortable primary suite with outside access to large paver patio and garden area with relaxing fountain. Large primary bath features granite counters, tile, dual sinks, separate vanity, soaking tub, walk-in shower with multiple shower heads and large walk-in closet. Separate laundry room with cabinets and solar tube. Custom built catio/animal enclosure off secondary bedroom. Plenty of parking and storage with attached 2 car garage, detached 3 car garage, shed and wood shed. Whole house wired for portable generator. Newer HVAC (approximately 3 years) and newer water heater (1 year). Within 10 minutes of local farm stands, shopping and American River Access. Level back yard perfect for pets, play or entertaining. Paved driveway with easy access for service and delivery trucks. Peaceful rural setting with an abundance of wildlife to enjoy.
Additional Information
- Land Area (Acres)
- 1.21
- Year Built
- 1978
- Subtype
- Single Family Residence
- Subtype Description
- Detached
- Construction
- Cement Siding, Stone, Frame, Wood
- Foundation
- Raised
- Stories
- 1
- Garage Spaces
- 5
- Garage
- 24'+ Deep Garage, Attached, RV Access, RV Possible, Detached, Garage Door Opener, Uncovered Parking Spaces 2+, Guest Parking Available
- Baths Other
- Stone, Tile, Tub w/Shower Over, Window
- Master Bath
- Shower Stall(s), Double Sinks, Soaking Tub, Tile, Multiple Shower Heads, Walk-In Closet, Window
- Floor Coverings
- Carpet, Tile, Vinyl
- Laundry Description
- Cabinets, Dryer Included, Washer Included, Inside Room
- Dining Description
- Dining Bar, Space in Kitchen, Formal Area
- Kitchen Description
- Pantry Cabinet, Granite Counter, Island
- Kitchen Appliances
- Built-In Electric Oven, Free Standing Refrigerator, Hood Over Range, Dishwasher, Disposal, Microwave, Plumbed For Ice Maker, Electric Cook Top, Wine Refrigerator
- Number of Fireplaces
- 1
- Fireplace Description
- Insert, Living Room, Stone, Wood Burning
- Road Description
- Paved
- Rec Parking
- RV Access, RV Possible
- Cooling
- Ceiling Fan(s), Central, Whole House Fan
- Heat
- Central, Fireplace(s)
- Water
- Well
- Utilities
- Public, Internet Available
- Sewer
- Septic System
Mortgage Calculator
Listing courtesy of Cali Homes.

All measurements and all calculations of area (i.e., Sq Ft and Acreage) are approximate. Broker has represented to MetroList that Broker has a valid listing signed by seller authorizing placement in the MLS. Above information is provided by Seller and/or other sources and has not been verified by Broker. Copyright 2024 MetroList Services, Inc. The data relating to real estate for sale on this web site comes in part from the Broker Reciprocity Program of MetroList® MLS. All information has been provided by seller/other sources and has not been verified by broker. All interested persons should independently verify the accuracy of all information. Last updated .

