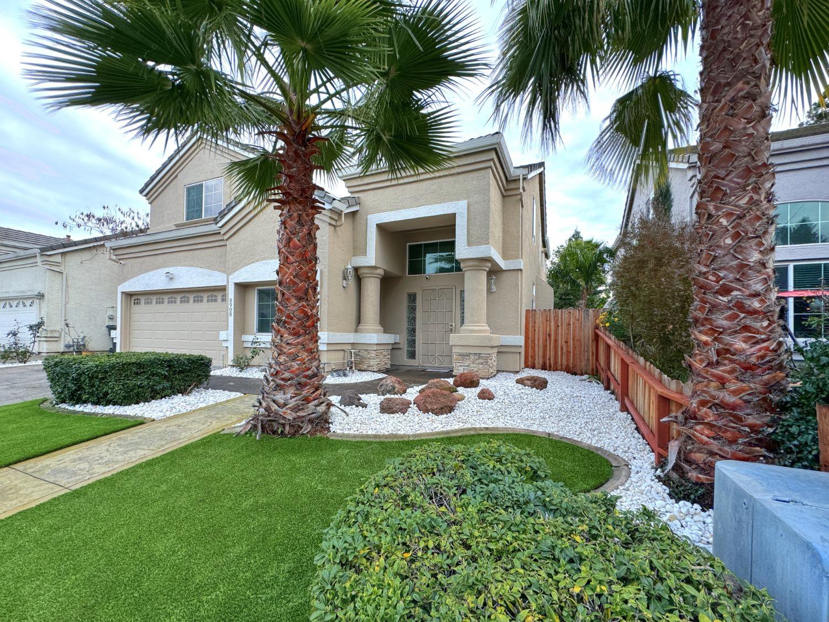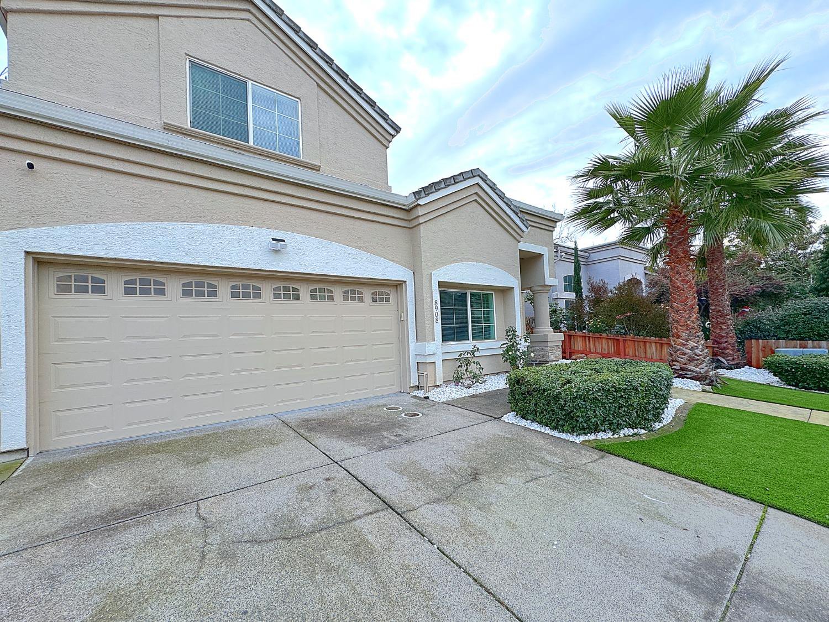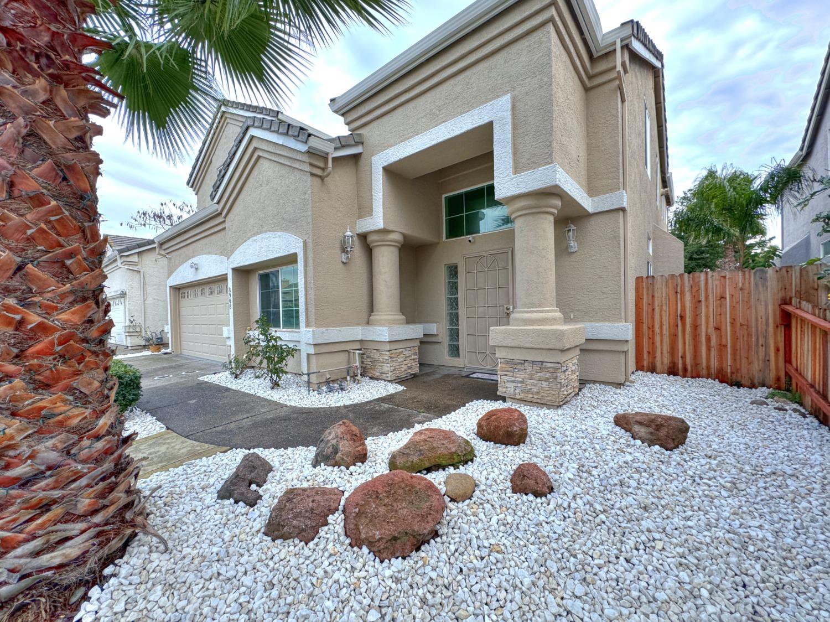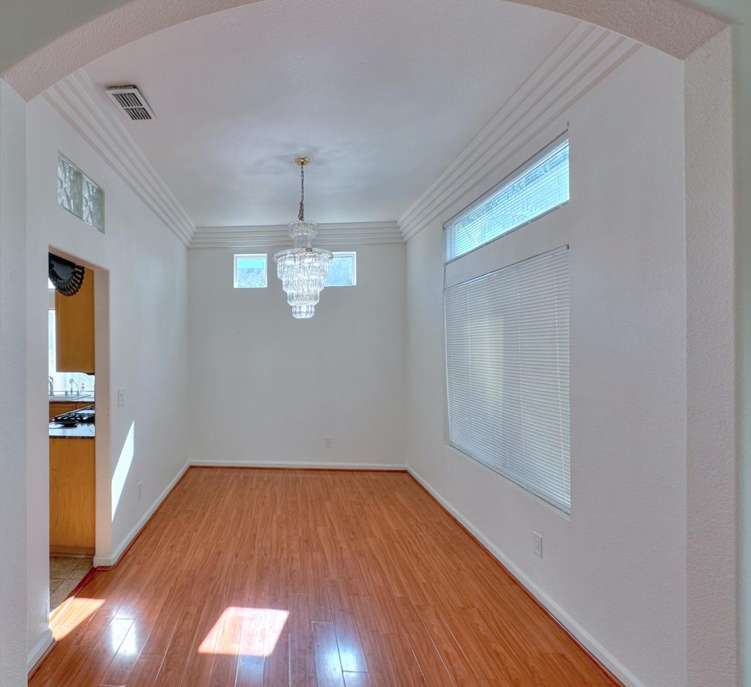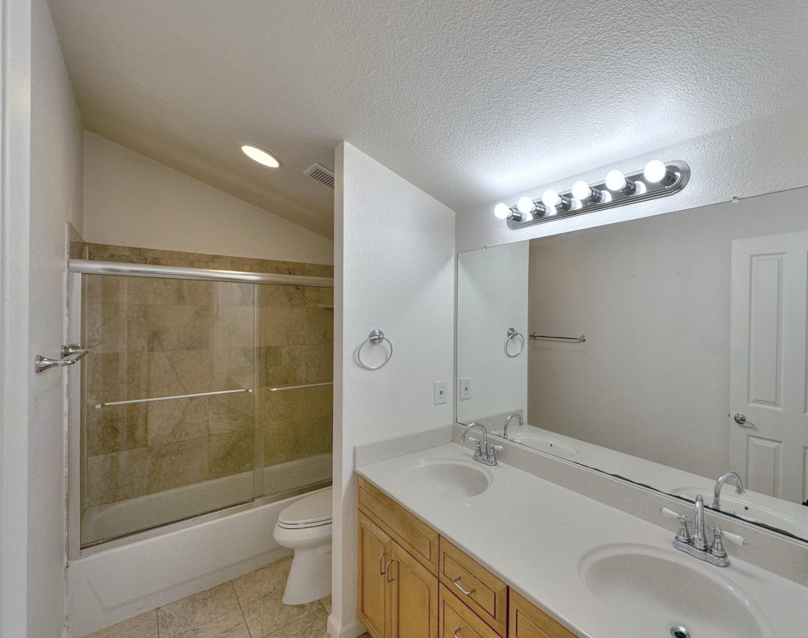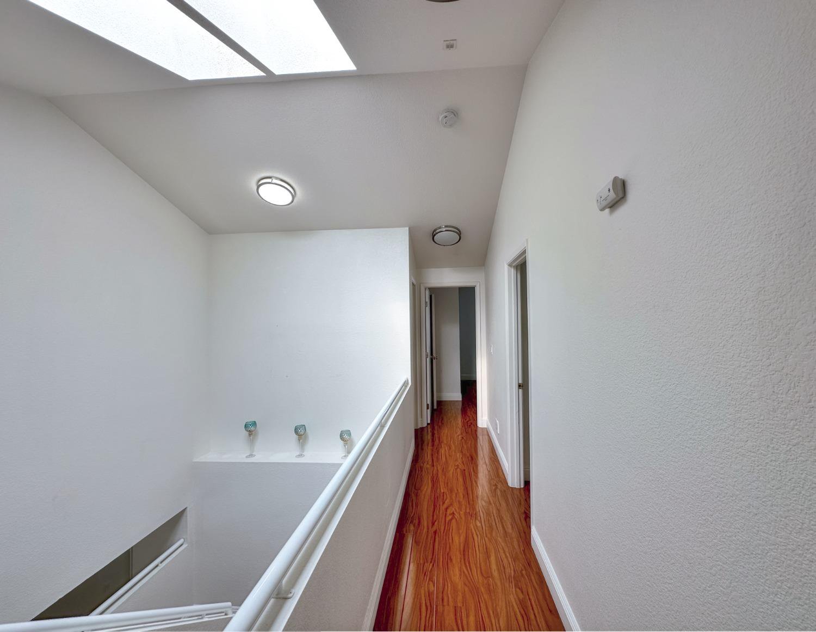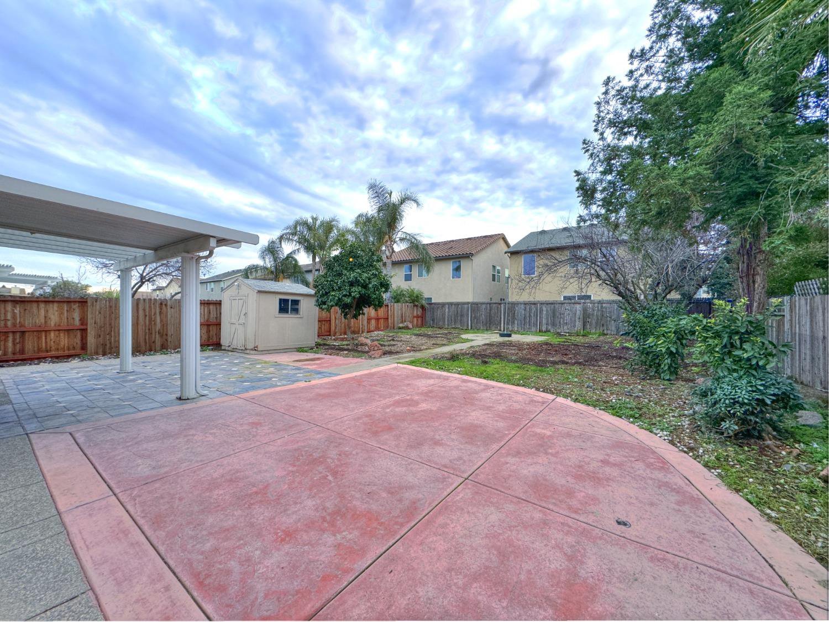8908 Boulder Glen Way, Sacramento, CA 95829
- $625,000
- 5
- BD
- 3
- Full Baths
- 2,781
- SqFt
- List Price
- $625,000
- Price Change
- ▼ $24,000 1713951026
- MLS#
- 223104691
- Status
- ACTIVE
- Bedrooms
- 5
- Bathrooms
- 3
- Living Sq. Ft
- 2,781
- Square Footage
- 2781
- Type
- Single Family Residential
- Zip
- 95829
- City
- Sacramento
Property Description
Welcome to this two-story home, boasting 5-6 bedrooms and spanning 2781 sqft in the prestigious Boulder Glen neighborhood. The front yard features pristine artificial grass, adding to its curb appeal. Inside, the home boasts high ceilings that flood the interior with natural light, while marble flooring and cherry laminate flooring grace the ground and upper levels. The kitchen is a chef's dream, featuring granite counters, a full backsplash, and stainless-steel appliances. The ground floor hosts a spacious living room with a fireplace, a generous dining area, and a cozy family room with another fireplace. A whole-house fan ensures comfort, and a walk-in pantry is an added convenience. This level also includes a bedroom/den and a full bathroom. The upper level houses a master suite with a large walk-in closet, Jacuzzi bathtub, and yet another fireplace. Two attics offer ample storage space. Outside, a covered patio, storage shed, and dog run enhance the spacious backyard. In summary, this residence is a prime example of luxury living in the desirable Boulder Glen community, offering an array of upscale amenities and a welcoming ambiance.
Additional Information
- Short Sale
- Yes
- Land Area (Acres)
- 0.17320000000000002
- Year Built
- 1996
- Subtype
- Single Family Residence
- Subtype Description
- Detached
- Construction
- Stucco, Wood
- Foundation
- Concrete, Slab
- Stories
- 2
- Garage Spaces
- 2
- Garage
- Attached, Garage Door Opener, Garage Facing Front
- Baths Other
- Shower Stall(s), Double Sinks, Tub w/Shower Over
- Floor Coverings
- Laminate, Tile
- Laundry Description
- Cabinets, Dryer Included, Washer Included
- Dining Description
- Dining Bar, Dining/Family Combo
- Kitchen Description
- Pantry Closet, Granite Counter, Island, Kitchen/Family Combo
- Kitchen Appliances
- Free Standing Gas Oven, Free Standing Gas Range, Dishwasher, Disposal, Microwave
- Number of Fireplaces
- 3
- Fireplace Description
- Living Room, Master Bedroom, Family Room
- Road Description
- Paved
- Cooling
- Ceiling Fan(s), Smart Vent, Central, Whole House Fan
- Heat
- Central, Smart Vent, Fireplace(s)
- Water
- Public
- Utilities
- Public
- Sewer
- In & Connected, Public Sewer
Mortgage Calculator
Listing courtesy of HomeSmart ICARE Realty.

All measurements and all calculations of area (i.e., Sq Ft and Acreage) are approximate. Broker has represented to MetroList that Broker has a valid listing signed by seller authorizing placement in the MLS. Above information is provided by Seller and/or other sources and has not been verified by Broker. Copyright 2024 MetroList Services, Inc. The data relating to real estate for sale on this web site comes in part from the Broker Reciprocity Program of MetroList® MLS. All information has been provided by seller/other sources and has not been verified by broker. All interested persons should independently verify the accuracy of all information. Last updated .
