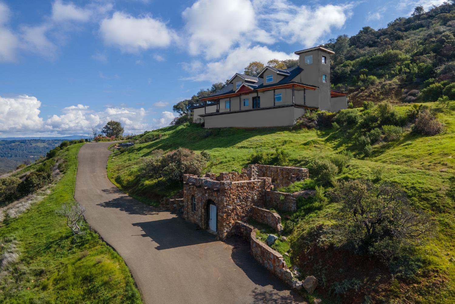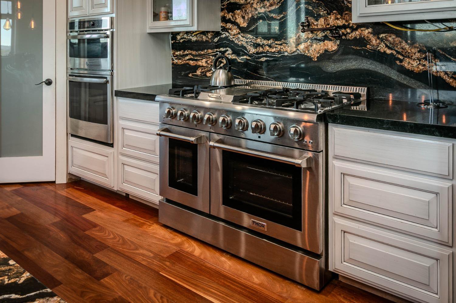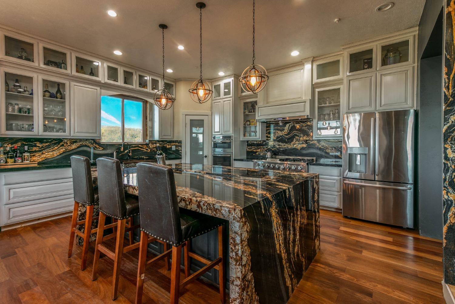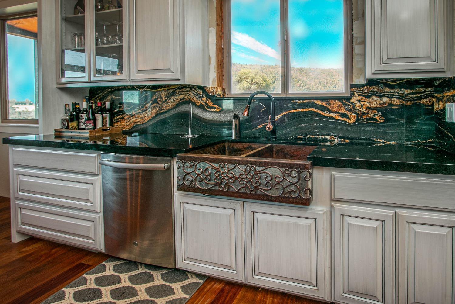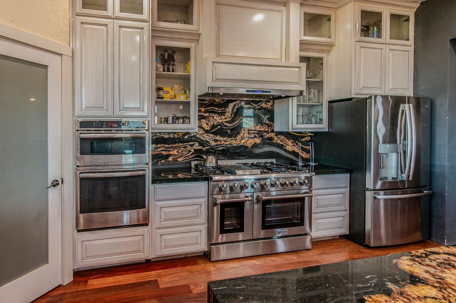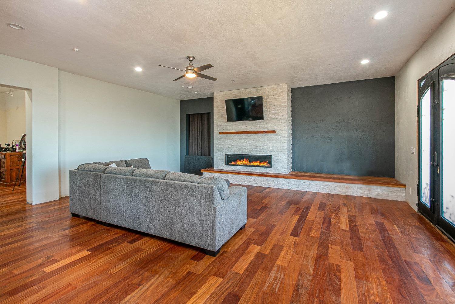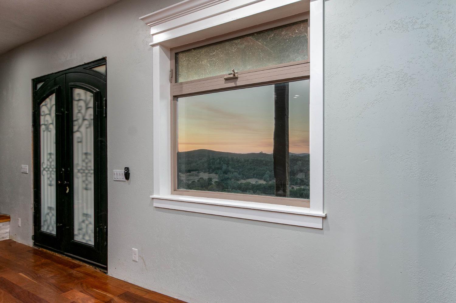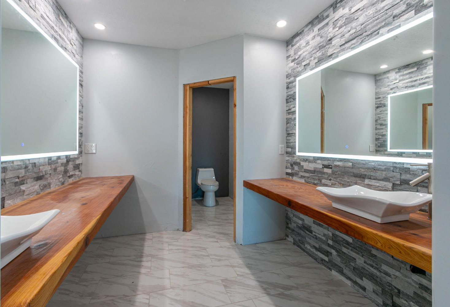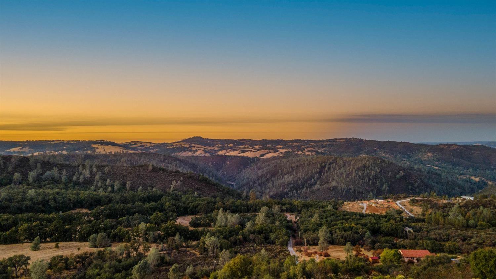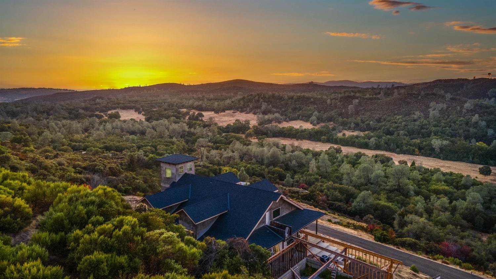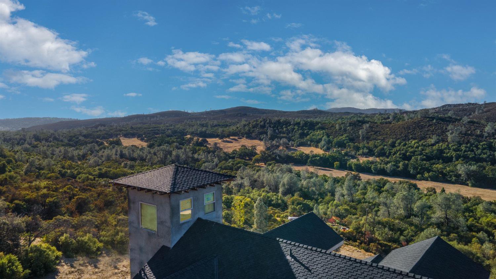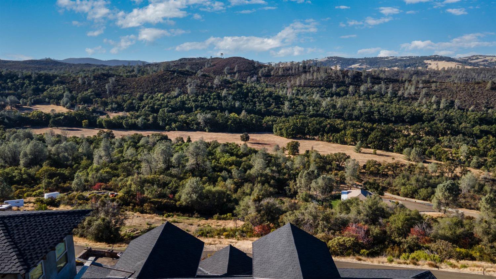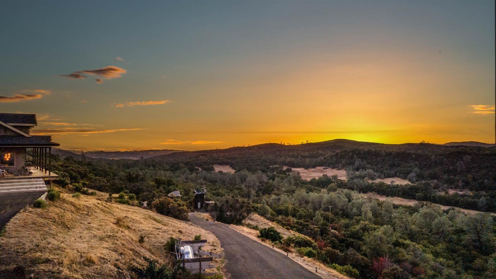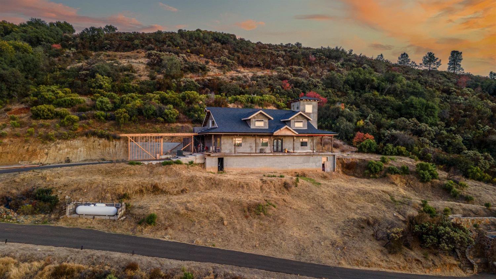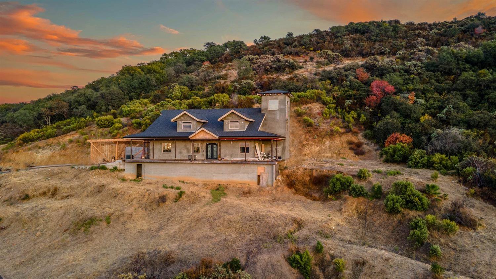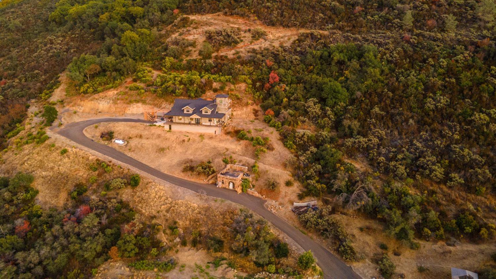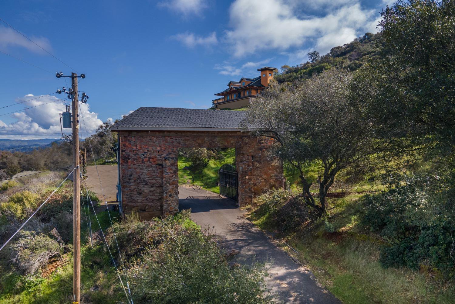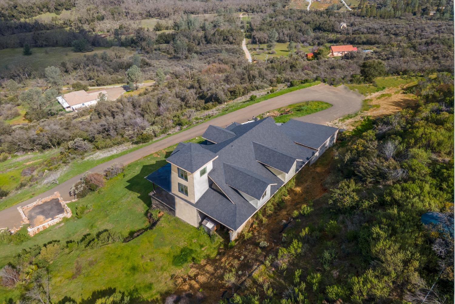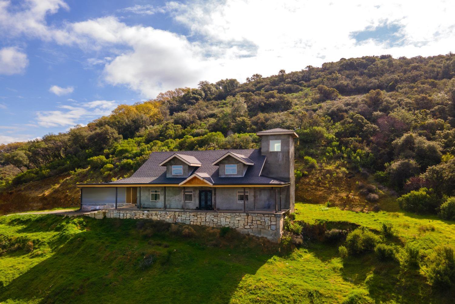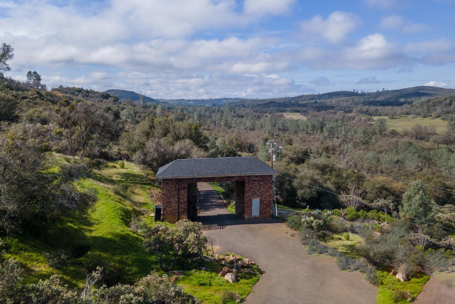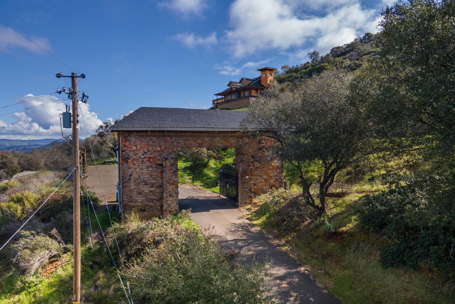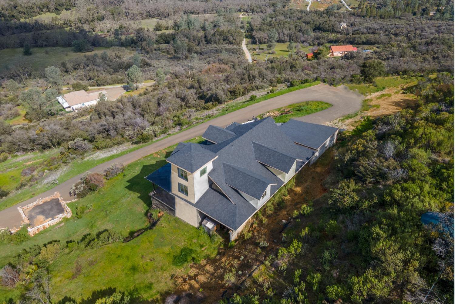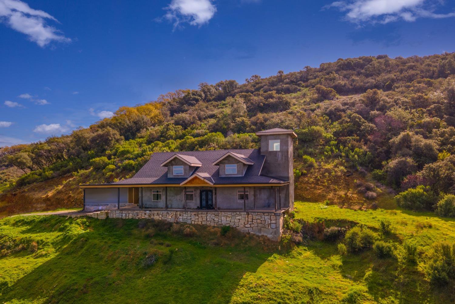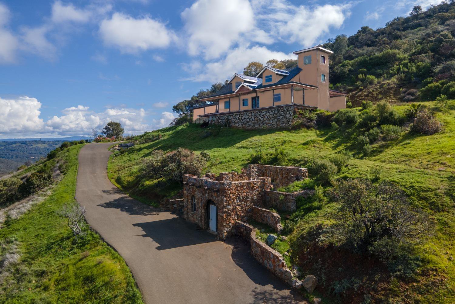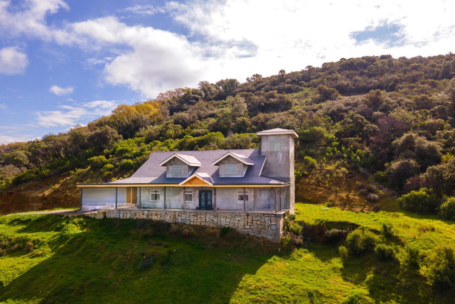794 Kanaka Valley Road, Rescue, CA 95672
- $1,799,999
- 6
- BD
- 3
- Full Baths
- 3,777
- SqFt
- List Price
- $1,799,999
- Price Change
- ▼ $200,000 1713230151
- MLS#
- 223103750
- Status
- ACTIVE
- Bedrooms
- 6
- Bathrooms
- 3
- Living Sq. Ft
- 3,777
- Square Footage
- 3777
- Type
- Single Family Residential
- Zip
- 95672
- City
- Rescue
Property Description
Exciting opportunity to finish this amazing home with phenomenal 180 degree views of the river & surrounding beauty! Home under construction, sale is as is. 3777 sf, 6 beds, 3 baths with Brazilian Teak solid wood floors. Kitchen finished with Brazilian granite counters, 4 ovens, gas cooktop with hood over, hand pounded copper sink & 6 sided waterfall edge island with entertaining sink in center. Space for future display wine cellar separates kitchen & large family room with gas fireplace. Approximately 1300 sf Primary suite with outside access to 1000 sf balcony & amazing views. Primary bathroom features live edge counters with backlit vanities & 2 oversized walk-in closets. Major upgrades in electrical & insulation with LED low lighting throughout, alternating dimming can lights outside & interior walls insulated for sound proofing, R38 in floors and ceiling, R15 in interior walls. 8' solid core doors with bronze hardware. Space for dog bath, BBQ & wired for TVs outside. 10 ton split AC system, 50 year architectural roof, 2 400 amp electrical panels, 2 5K gal water storage tanks, 2500 gal septic tank, paved driveway, private gated entry with stone work. Separate building can be living quarters or pool house. Stucco finish on hand. River access & close to approx 3800 BLM land.
Additional Information
- Land Area (Acres)
- 10.83
- Subtype
- Single Family Residence
- Subtype Description
- Custom, Detached
- Construction
- Stucco, Frame, Wood
- Foundation
- Raised
- Stories
- 2
- Garage Spaces
- 3
- Garage
- Detached
- Baths Other
- Window
- Master Bath
- Shower Stall(s), Double Sinks, Window
- Floor Coverings
- Wood
- Laundry Description
- Gas Hook-Up, Inside Room
- Dining Description
- Dining Bar, Dining/Family Combo
- Kitchen Description
- Pantry Closet, Granite Counter, Island w/Sink, Kitchen/Family Combo
- Kitchen Appliances
- Free Standing Gas Oven, Free Standing Gas Range, Free Standing Refrigerator, Hood Over Range, Dishwasher, Disposal, Microwave, Double Oven, Plumbed For Ice Maker, Tankless Water Heater
- Number of Fireplaces
- 1
- Fireplace Description
- Family Room, Gas Piped
- Misc
- Balcony
- Cooling
- Ceiling Fan(s), Central, MultiUnits
- Heat
- Central, Fireplace Insert, MultiUnits
- Water
- Storage Tank, Well
- Utilities
- Internet Available
- Sewer
- Septic System
Mortgage Calculator
Listing courtesy of Cali Homes.

All measurements and all calculations of area (i.e., Sq Ft and Acreage) are approximate. Broker has represented to MetroList that Broker has a valid listing signed by seller authorizing placement in the MLS. Above information is provided by Seller and/or other sources and has not been verified by Broker. Copyright 2024 MetroList Services, Inc. The data relating to real estate for sale on this web site comes in part from the Broker Reciprocity Program of MetroList® MLS. All information has been provided by seller/other sources and has not been verified by broker. All interested persons should independently verify the accuracy of all information. Last updated .
