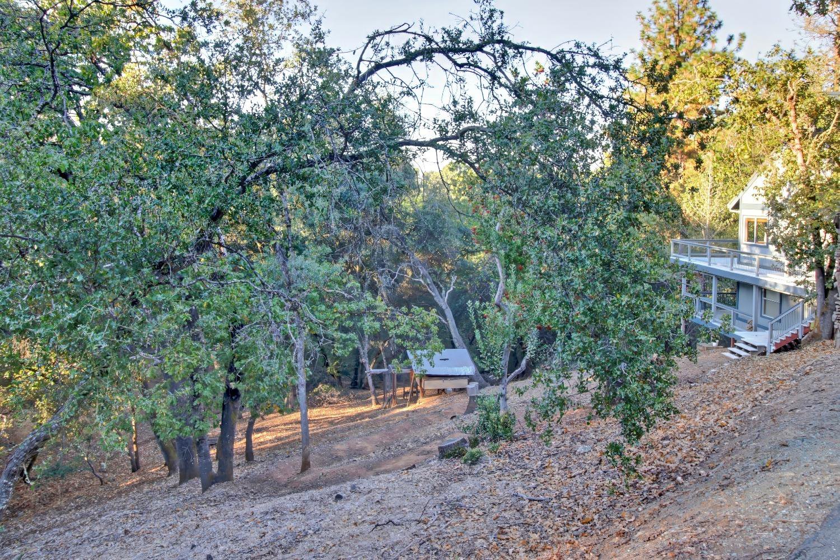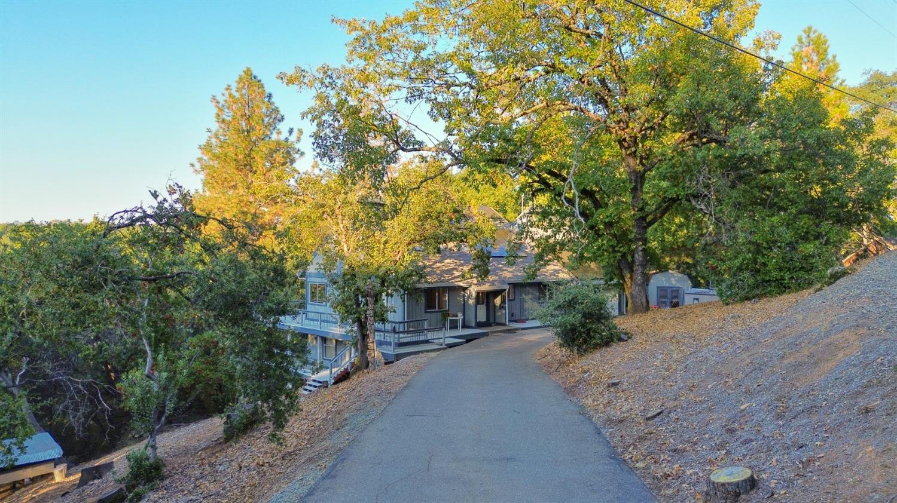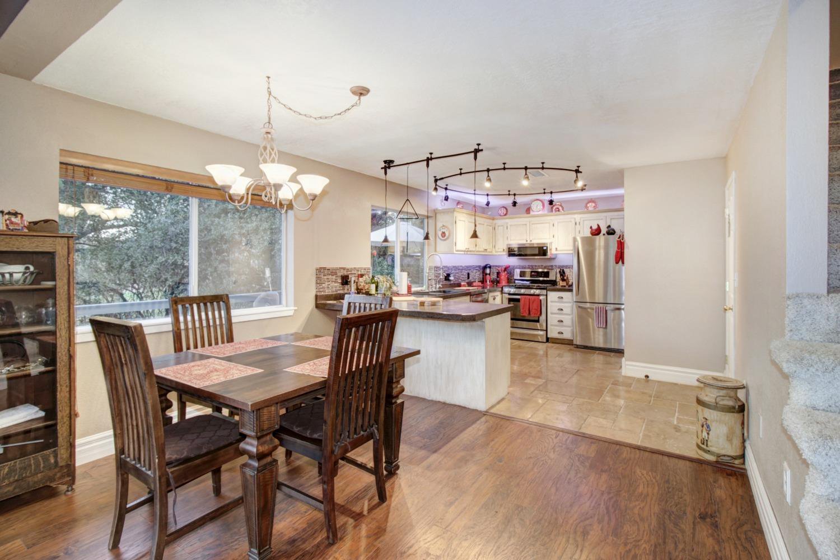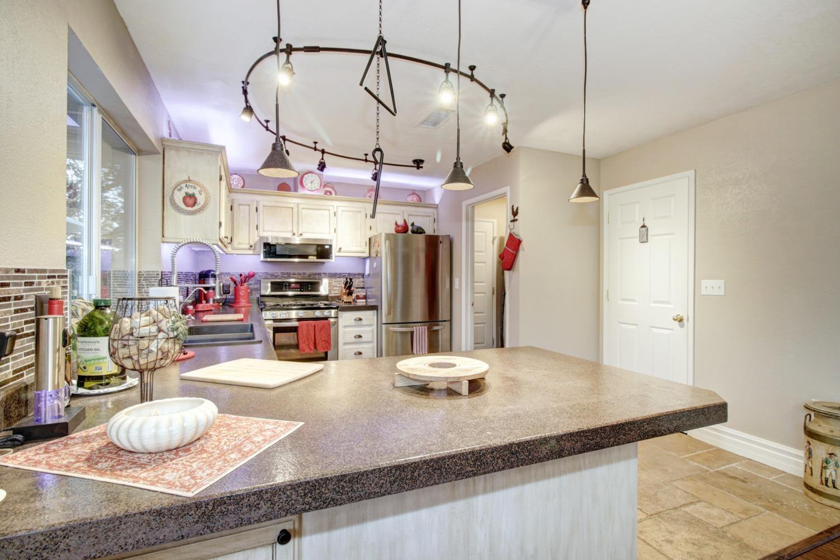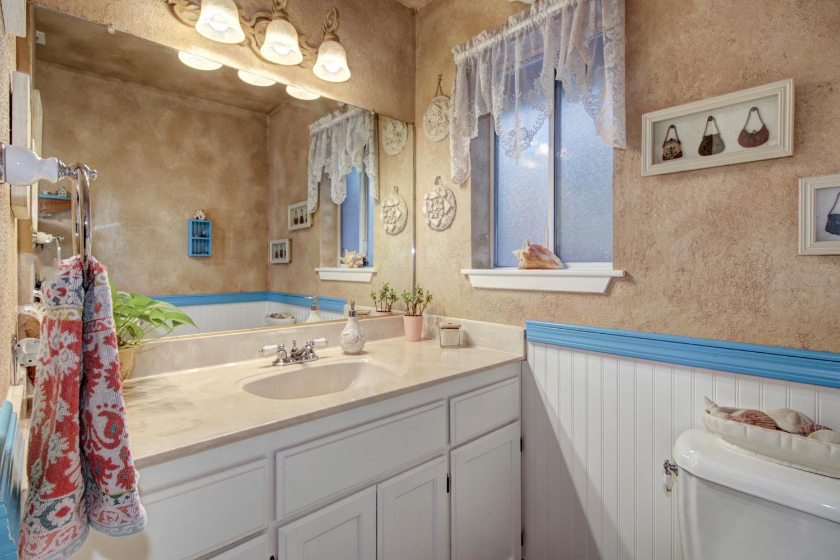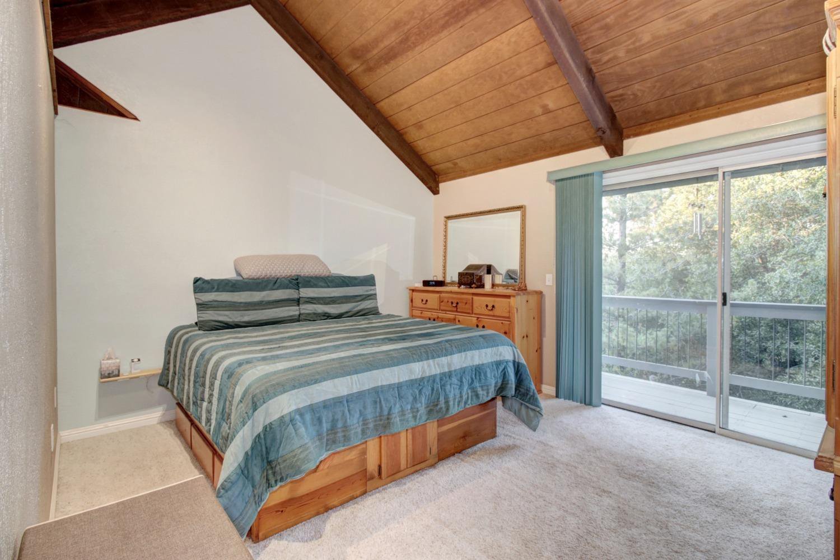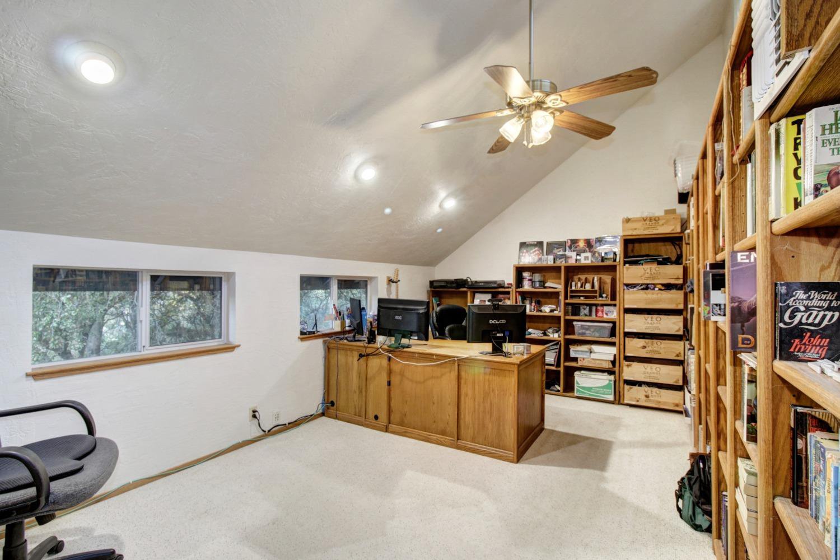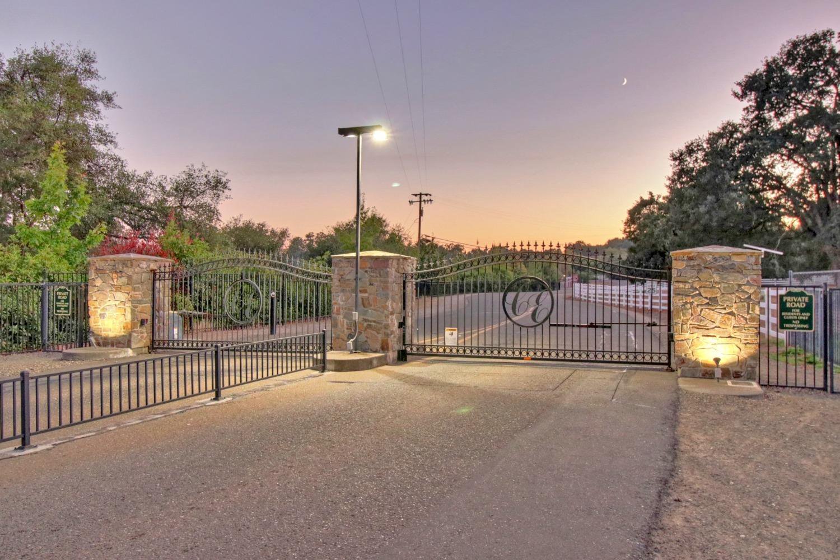5170 Highcrest Drive, Cameron Park, CA 95682
- $795,000
- 4
- BD
- 3
- Full Baths
- 2,616
- SqFt
- List Price
- $795,000
- Price Change
- ▼ $4,000 1709872915
- MLS#
- 223102143
- Status
- ACTIVE
- Building / Subdivision
- Cameron Estates
- Bedrooms
- 4
- Bathrooms
- 3
- Living Sq. Ft
- 2,616
- Square Footage
- 2616
- Type
- Single Family Residential
- Zip
- 95682
- City
- Cameron Park
Property Description
Welcome to your Next Home! Discover a unique and inviting retreat on 5 private acres in beautiful Cameron Estates. Step inside and experience a warm, spacious haven that encourages relaxation and the opportunity to create lasting memories. Three levels of fresh redwood decking, including a private deck directly off the primary bedroom, invite you to embrace outdoor relaxation, while the fully owned solar system ensures cost-effective and eco-conscious living. Beyond the primary bedroom suite, this home offers a second bedroom with an ensuite bath, providing utmost convenience and privacy for your family or guests. With a total of four bedrooms plus a generously sized office, this residence adapts to your family's evolving needs, offering remarkable flexibility. Indulge in the comfort of spacious living areas, featuring a welcoming main floor living room and a downstairs family room, currently utilized as a home theater, adding entertainment and flexibility to your daily life. Nestled on 5 private acres, this property features a year-round creek at its base, and PLENTY of room between you and your neighbors. Inside, soaring wood cathedral ceilings create a spacious yet cozy ambiance, making it the perfect place to call home. Your unique retreat awaits!
Additional Information
- Land Area (Acres)
- 5.05
- Year Built
- 1985
- Subtype
- Single Family Residence
- Subtype Description
- Detached, Semi-Custom
- Construction
- Frame, Wood Siding
- Foundation
- ConcretePerimeter, Raised
- Stories
- 3
- Garage Spaces
- 2
- Garage
- Private, RV Possible, Garage Door Opener, Garage Facing Front, Guest Parking Available
- Baths Other
- Shower Stall(s), Tub w/Shower Over
- Master Bath
- Shower Stall(s), Multiple Shower Heads, Window
- Floor Coverings
- Carpet, Laminate, Stone, Vinyl
- Laundry Description
- Inside Room
- Dining Description
- Breakfast Nook, Formal Area
- Kitchen Description
- Other Counter, Pantry Cabinet
- Kitchen Appliances
- Built-In Gas Range, Dishwasher, Disposal, Microwave, Tankless Water Heater
- Road Description
- Asphalt
- Rec Parking
- RV Possible
- Horses
- Yes
- Horse Amenities
- None
- Equipment
- Home Theater Equipment
- Cooling
- Ceiling Fan(s), Central, Whole House Fan
- Heat
- Central, Wood Stove
- Water
- Public
- Utilities
- Propane Tank Owned, Solar, Internet Available
- Sewer
- Septic System
Mortgage Calculator
Listing courtesy of NextHome Cedar Street Realty.

All measurements and all calculations of area (i.e., Sq Ft and Acreage) are approximate. Broker has represented to MetroList that Broker has a valid listing signed by seller authorizing placement in the MLS. Above information is provided by Seller and/or other sources and has not been verified by Broker. Copyright 2024 MetroList Services, Inc. The data relating to real estate for sale on this web site comes in part from the Broker Reciprocity Program of MetroList® MLS. All information has been provided by seller/other sources and has not been verified by broker. All interested persons should independently verify the accuracy of all information. Last updated .




















