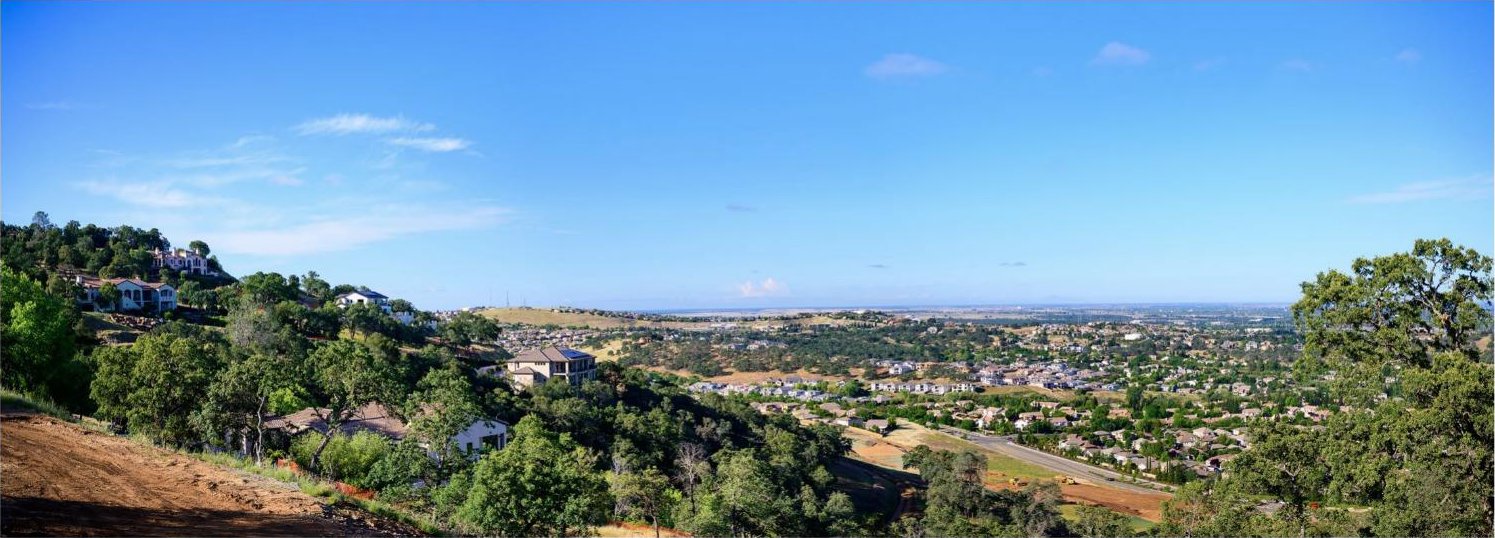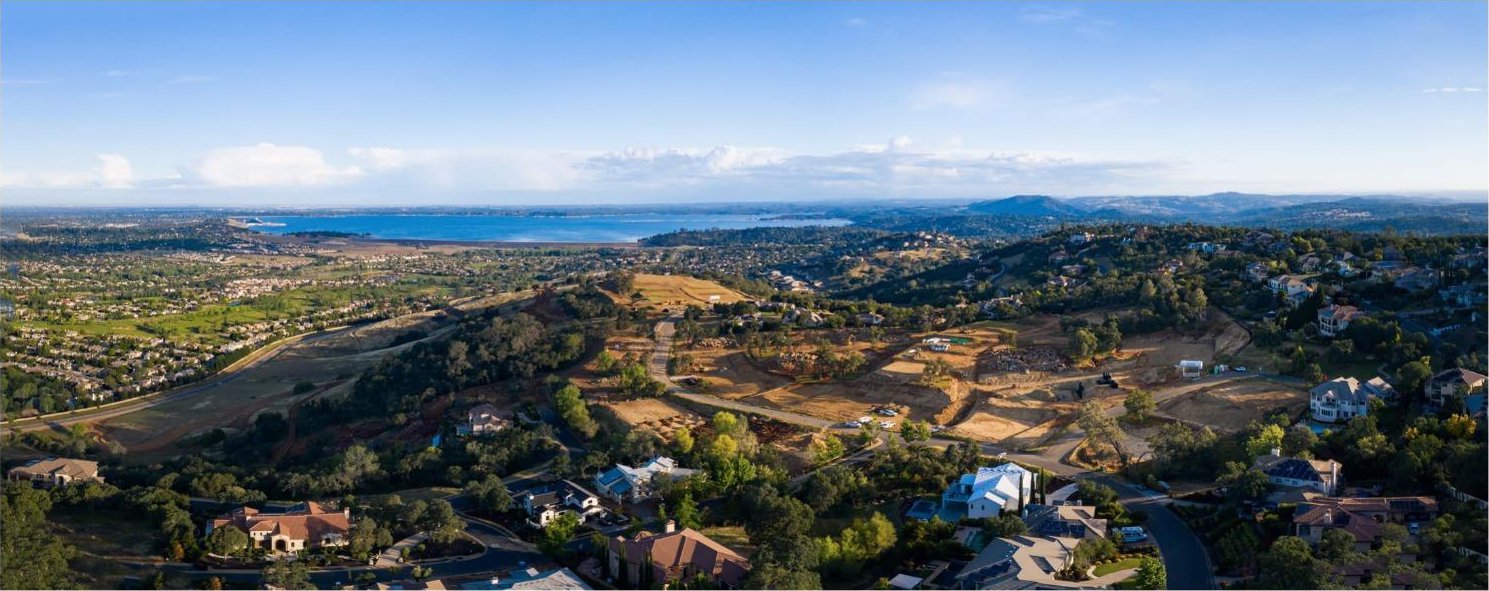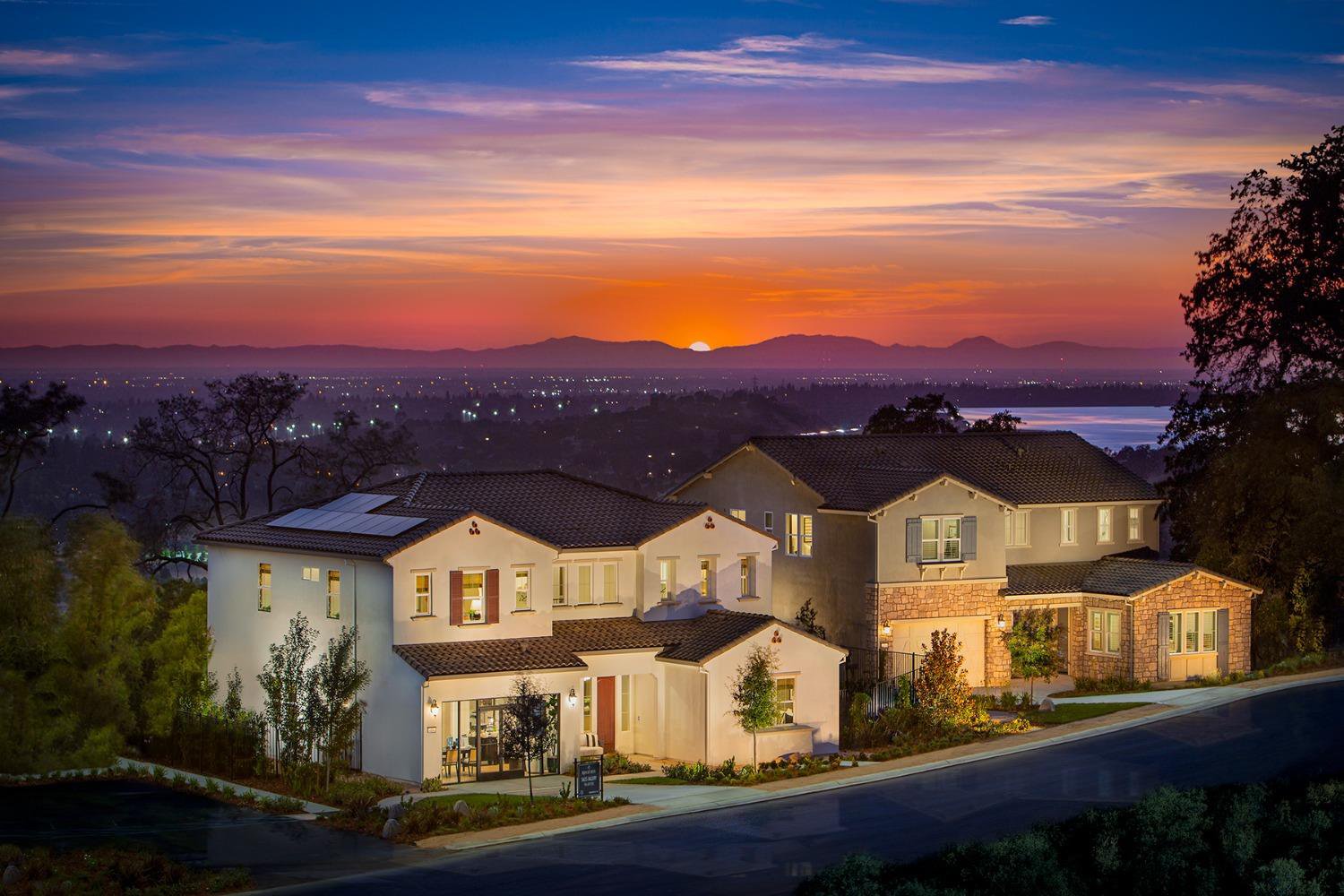3289 Beatty Drive, El Dorado Hills, CA 95762
- $1,270,105
- 4
- BD
- 4
- Full Baths
- 1
- Half Bath
- 3,371
- SqFt
- List Price
- $1,270,105
- Price Change
- ▲ $37,665 1706413986
- MLS#
- 223098118
- Status
- PENDING
- Building / Subdivision
- Ridgeview El Dorado Hills
- Bedrooms
- 4
- Bathrooms
- 4.5
- Living Sq. Ft
- 3,371
- Square Footage
- 3371
- Type
- Single Family Residential
- Zip
- 95762
- City
- El Dorado Hills
Property Description
Discover the allure of this exceptional new residence at Ridgeview, nestled in the scenic hillside community of El Dorado Hills. As you step through the inviting porch of Residence 2, you'll be captivated by the open living space it offers. The expansive great room boasts high ceilings, complemented by a large kitchen island and a generously sized walk-in pantry. Enjoy outdoor living with a charming courtyard and a covered California Room, providing additional space for both entertainment and relaxation. Ascending to the second level, you'll find a loft and additional bedrooms, including the primary bedroom featuring a spacious walk-in closet and a spa-like bathroom with a tub and double vanity. Ridgeview stands as an exclusive enclave of elevated living in the western foothills of the Sierra Nevada mountains, offering a limited collection of 44 single-family residences with breathtaking panoramic views. Move in this Spring and immerse yourself in the natural beauty, open spaces, and stunning vistas that define Ridgeview. This is your opportunity to experience elevated living in El Dorado Hills.
Additional Information
- Land Area (Acres)
- 0.3548
- Year Built
- 2024
- Subtype
- Single Family Residence
- Subtype Description
- Detached
- Style
- Other
- Construction
- Stucco
- Foundation
- Slab
- Stories
- 2
- Garage Spaces
- 3
- Garage
- Attached, Garage Facing Front
- Baths Other
- Shower Stall(s)
- Master Bath
- Shower Stall(s), Double Sinks, Tub, Walk-In Closet
- Floor Coverings
- Other
- Laundry Description
- Upper Floor, Hookups Only
- Dining Description
- Dining/Living Combo
- Kitchen Description
- Pantry Closet, Island w/Sink, Kitchen/Family Combo
- Kitchen Appliances
- Dishwasher, Disposal, Microwave
- Number of Fireplaces
- 1
- Fireplace Description
- Family Room
- HOA
- Yes
- Road Description
- Paved
- Cooling
- Central
- Heat
- Central
- Water
- Public
- Utilities
- Cable Available, Public, Internet Available
- Sewer
- Sewer in Street, Public Sewer
Mortgage Calculator
Listing courtesy of The New Home Company.

All measurements and all calculations of area (i.e., Sq Ft and Acreage) are approximate. Broker has represented to MetroList that Broker has a valid listing signed by seller authorizing placement in the MLS. Above information is provided by Seller and/or other sources and has not been verified by Broker. Copyright 2024 MetroList Services, Inc. The data relating to real estate for sale on this web site comes in part from the Broker Reciprocity Program of MetroList® MLS. All information has been provided by seller/other sources and has not been verified by broker. All interested persons should independently verify the accuracy of all information. Last updated .






