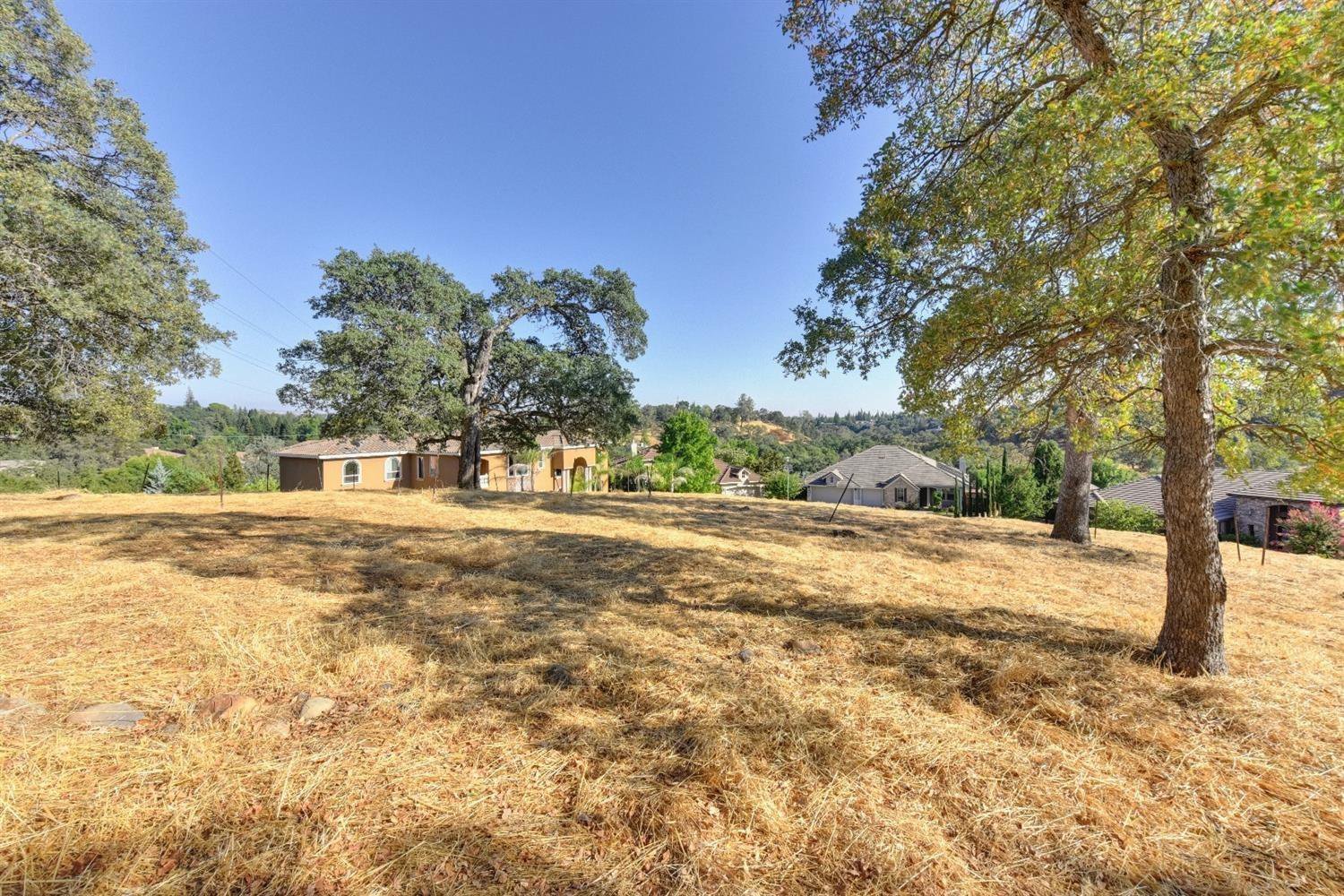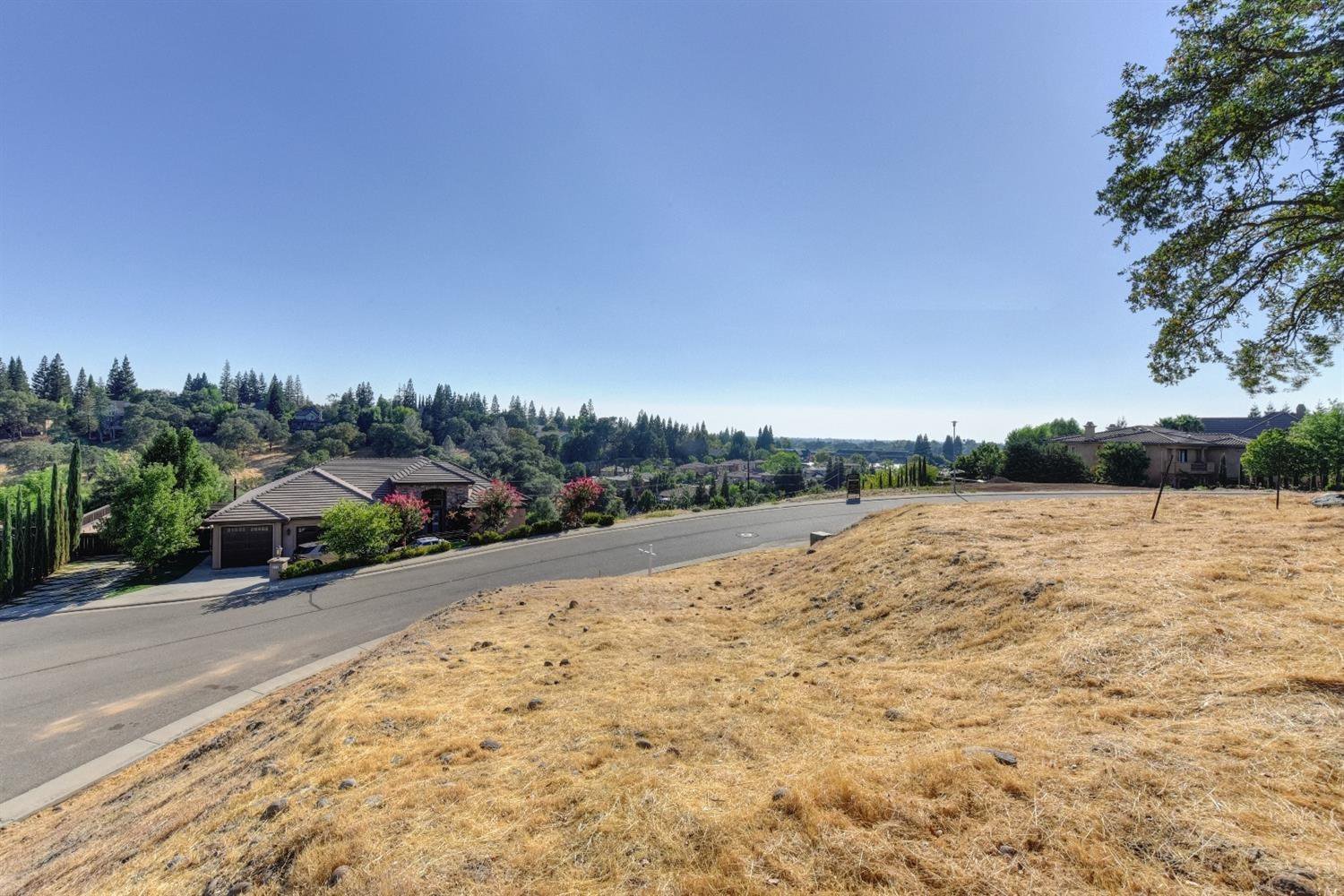624 Landrise Court, Folsom, CA 95630
- $1,573,950
- 3
- BD
- 3
- Full Baths
- 1
- Half Bath
- 2,800
- SqFt
- List Price
- $1,573,950
- MLS#
- 223098026
- Status
- ACTIVE
- Bedrooms
- 3
- Bathrooms
- 3.5
- Living Sq. Ft
- 2,800
- Square Footage
- 2800
- Type
- Single Family Residential
- Zip
- 95630
- City
- Folsom
Property Description
Welcome to your modern oasis! This 3-4 bedroom home will offer a master suite on the main floor, ensuring your comfort and convenience. Hosting guests is a breeze with a spacious open covered lanai. Upstairs, two guest suites come with their own private balcony, overlooking the splendid outdoor living area. Nestled at the serene end of a cul-de-sac, this property boasts awe-inspiring 270-degree hilltop views. The beauty of the surrounding landscape will leave you enchanted. Perfectly situated, you'll find yourself just moments away from the recreational wonders of Folsom Lake, Beals Point Recreation Area, and the tranquility of the American River and Lake Natoma. For those who love the outdoors, nearby walking and biking trails offer endless opportunities for adventure. And when it's time to dine out or shop, you're in luck - convenient options are right at your fingertips. Don't miss out on the chance to turn your dream home into a reality on this extraordinary piece of land in American River Canyon North. Here, your vision knows no bounds, and you can actively participate in creating the lifestyle you've always desired. Pool not included at list price but can be negotiated. Be a part of the construction, choose your finishes to make it your dream home!
Additional Information
- Land Area (Acres)
- 0.40290000000000004
- Subtype
- Single Family Residence
- Subtype Description
- Detached
- Style
- Modern/High Tech, Contemporary
- Construction
- Stone, Stucco, Frame, Wood
- Foundation
- Slab
- Stories
- 2
- Garage Spaces
- 2
- Garage
- Attached, EV Charging, Garage Door Opener, Interior Access
- Baths Other
- Shower Stall(s), Tile, Tub w/Shower Over, Window
- Master Bath
- Shower Stall(s), Double Sinks, Soaking Tub, Tile, Window
- Floor Coverings
- Carpet, Tile, Vinyl, Wood
- Laundry Description
- Cabinets, Sink, Inside Room
- Dining Description
- Space in Kitchen, Formal Area
- Kitchen Description
- Stone Counter, Island w/Sink, Kitchen/Family Combo
- Kitchen Appliances
- Free Standing Gas Range, Hood Over Range, Dishwasher, Disposal, Microwave, Plumbed For Ice Maker, Tankless Water Heater
- Number of Fireplaces
- 1
- Fireplace Description
- Electric
- HOA
- Yes
- Cooling
- Ceiling Fan(s), Central
- Heat
- Central
- Water
- Public
- Utilities
- Public, Underground Utilities, Internet Available, Natural Gas Connected
- Sewer
- Public Sewer
Mortgage Calculator
Listing courtesy of Lyon RE Downtown.

All measurements and all calculations of area (i.e., Sq Ft and Acreage) are approximate. Broker has represented to MetroList that Broker has a valid listing signed by seller authorizing placement in the MLS. Above information is provided by Seller and/or other sources and has not been verified by Broker. Copyright 2024 MetroList Services, Inc. The data relating to real estate for sale on this web site comes in part from the Broker Reciprocity Program of MetroList® MLS. All information has been provided by seller/other sources and has not been verified by broker. All interested persons should independently verify the accuracy of all information. Last updated .












