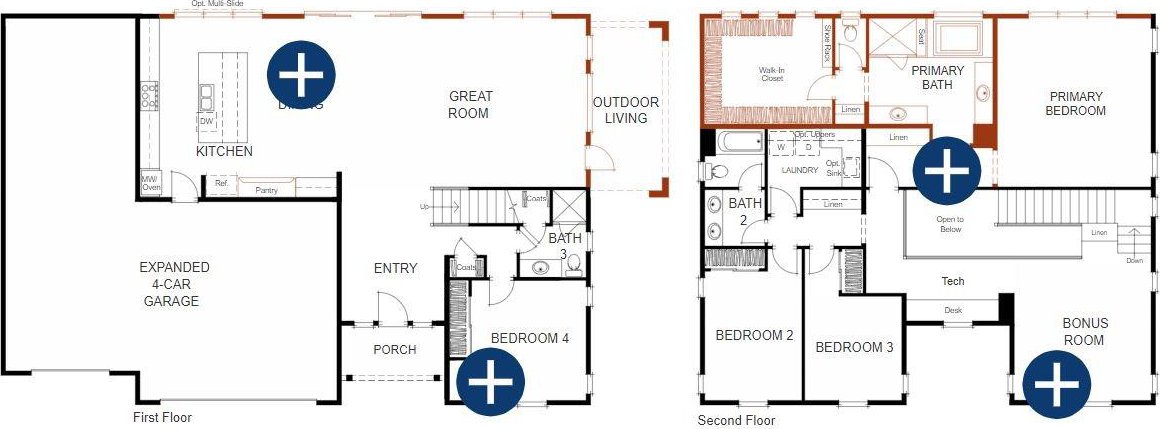5837 Brookshire Drive, Rocklin, CA 95677
- $1,057,135
- 4
- BD
- 3
- Full Baths
- 2,950
- SqFt
- List Price
- $1,057,135
- Price Change
- ▲ $33,375 1709249380
- MLS#
- 223092260
- Status
- ACTIVE
- Building / Subdivision
- Rocklin Meadows
- Bedrooms
- 4
- Bathrooms
- 3
- Living Sq. Ft
- 2,950
- Square Footage
- 2950
- Type
- Single Family Residential
- Zip
- 95677
- City
- Rocklin
Property Description
Embrace the arrival of Summer in your brand-new, two-story Plan 4 home with a charming Farmhouse style at Rocklin Meadows. This 4-bedroom, 3-bath residence is situated on an expansive corner homesite, offering a perfect blend of spaciousness and style. The ground floor boasts a convenient downstairs bedroom, a well-appointed kitchen with a walk-in pantry, and a generous island overlooking the great room, dining area, and a covered outdoor space perfect for extended entertaining. Ascend to the second floor, where you'll find a bonus room and additional bedrooms, including the primary, featuring a retreat and its private covered deck, an ideal spot for savoring your favorite morning or afternoon beverage. All new homes at Rocklin Meadows come equipped with our cutting-edge EVO home technology, encompassing whole-home WIFI, a video doorbell, WIFI thermostat, garage opener, white shaker cabinets, Smart Entry Lock, and Lighting Control. Benefit of this prime location is being close to top-rated schools, bike and walking trails, shopping centers, and major freeways, ensuring convenient access to all your needs. Seize the opportunity to make this Farmhouse-style haven your own. Est. completion Aug/Sept 2024
Additional Information
- Land Area (Acres)
- 0.2349
- Year Built
- 2024
- Subtype
- Single Family Residence
- Subtype Description
- Detached
- Style
- Other
- Construction
- Stucco
- Foundation
- Slab
- Stories
- 2
- Garage Spaces
- 4
- Garage
- Attached
- Baths Other
- Double Sinks, Tub w/Shower Over
- Master Bath
- Shower Stall(s), Double Sinks, Tub
- Floor Coverings
- See Remarks
- Laundry Description
- Laundry Closet, Upper Floor
- Dining Description
- Dining/Family Combo
- Kitchen Description
- Island w/Sink
- Number of Fireplaces
- 1
- Fireplace Description
- Family Room
- Misc
- Covered Courtyard
- Cooling
- Central
- Heat
- Central
- Water
- Public
- Utilities
- Cable Available, DSL Available, Internet Available
- Sewer
- Public Sewer
Mortgage Calculator
Listing courtesy of The New Home Company.

All measurements and all calculations of area (i.e., Sq Ft and Acreage) are approximate. Broker has represented to MetroList that Broker has a valid listing signed by seller authorizing placement in the MLS. Above information is provided by Seller and/or other sources and has not been verified by Broker. Copyright 2024 MetroList Services, Inc. The data relating to real estate for sale on this web site comes in part from the Broker Reciprocity Program of MetroList® MLS. All information has been provided by seller/other sources and has not been verified by broker. All interested persons should independently verify the accuracy of all information. Last updated .

