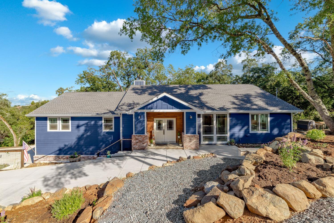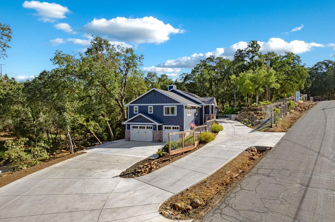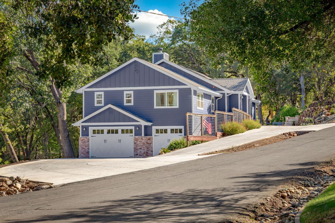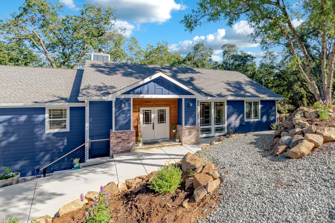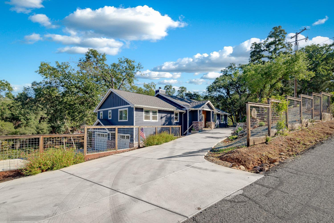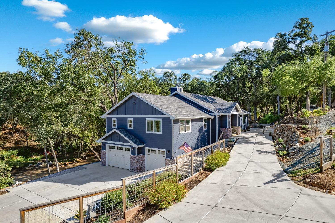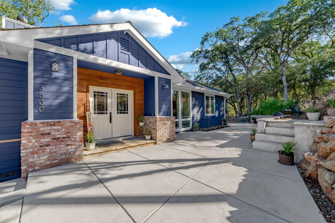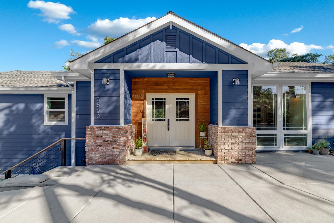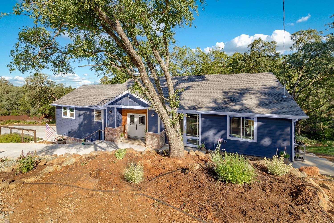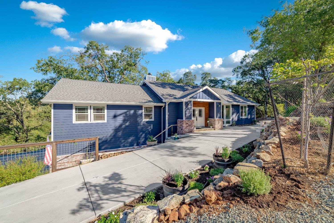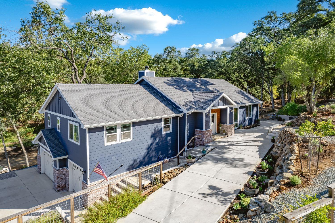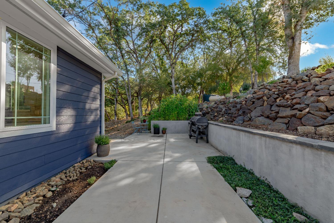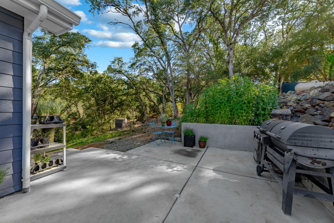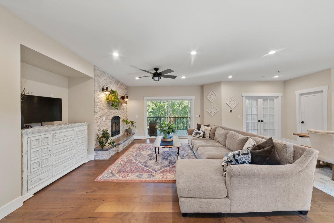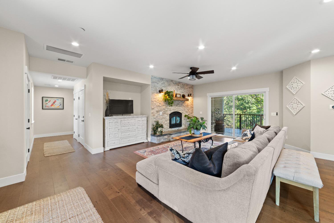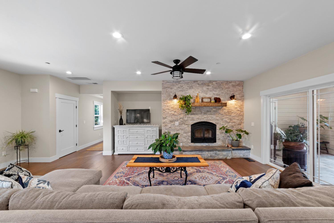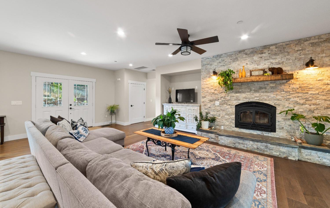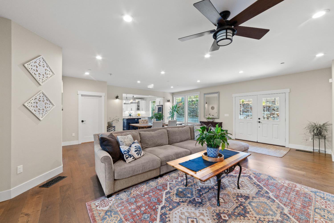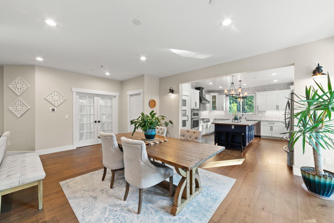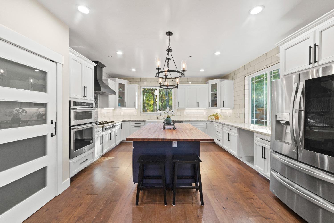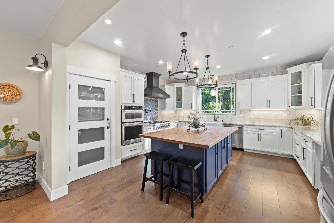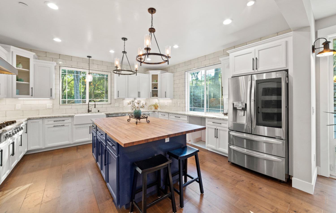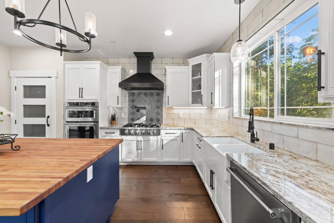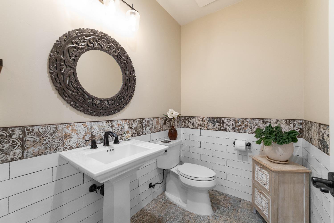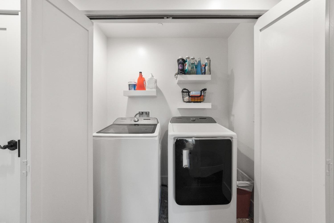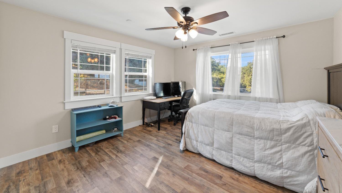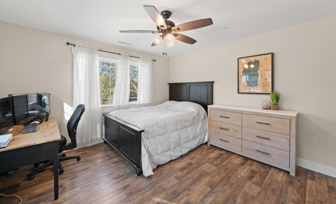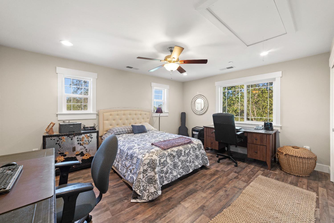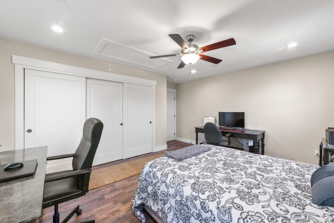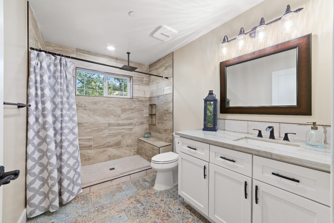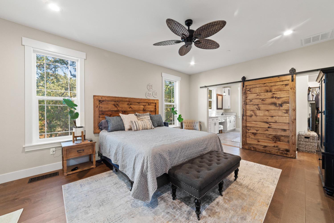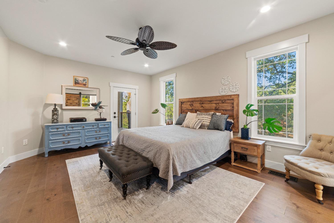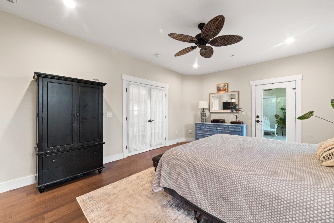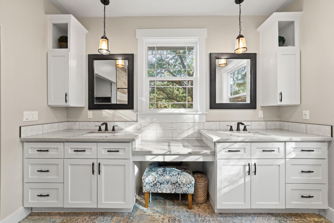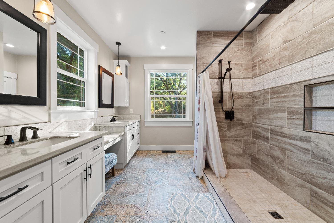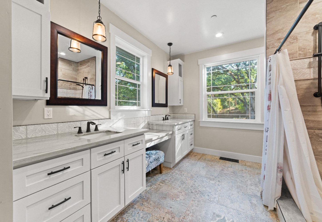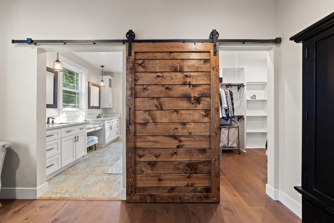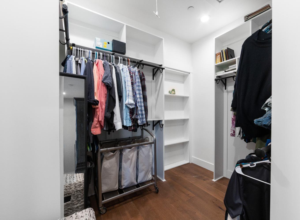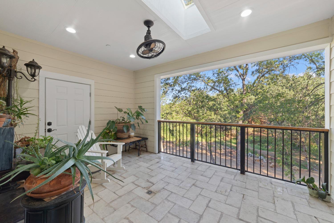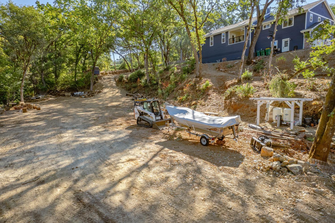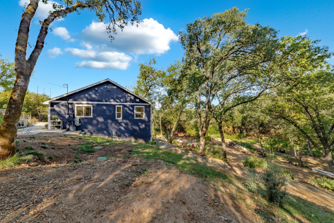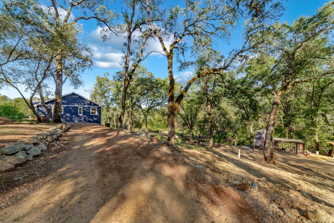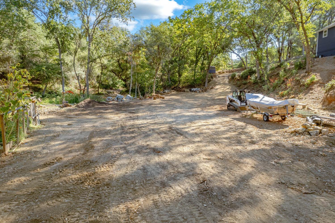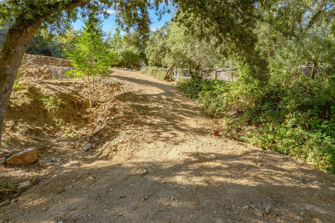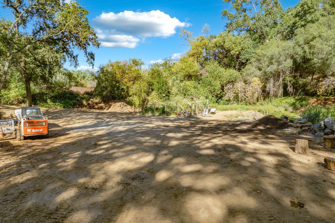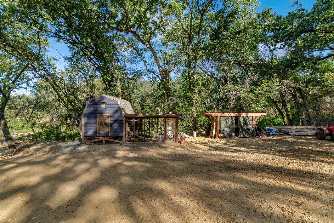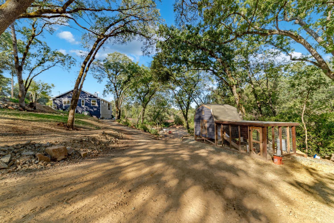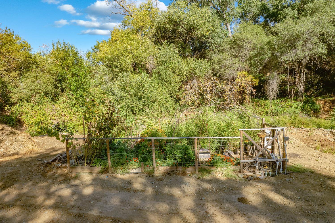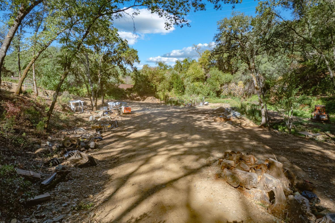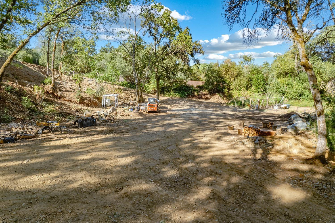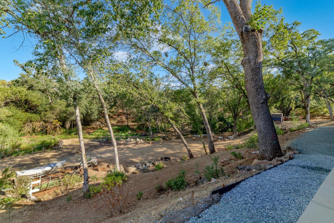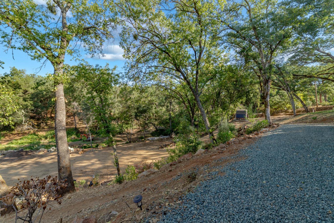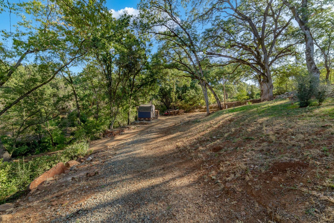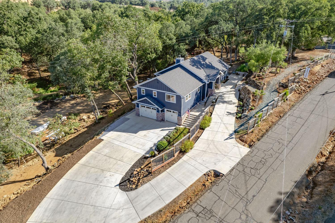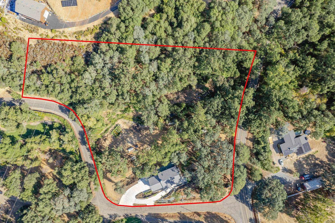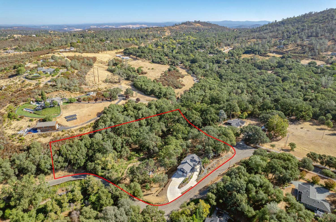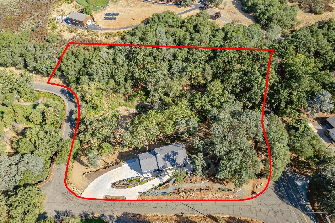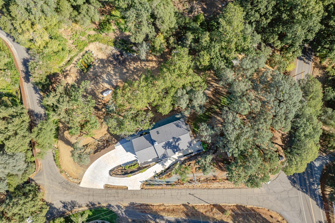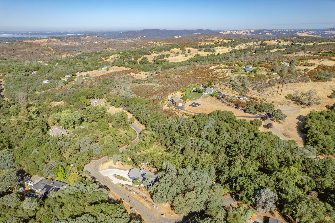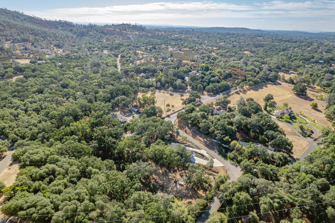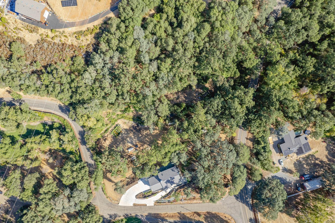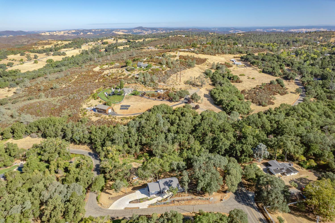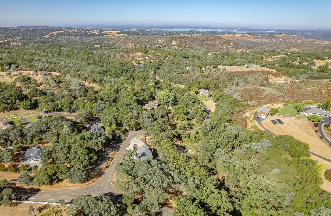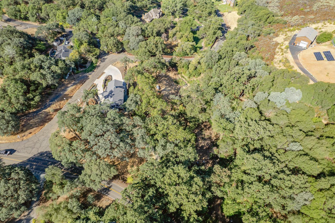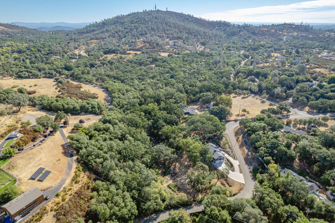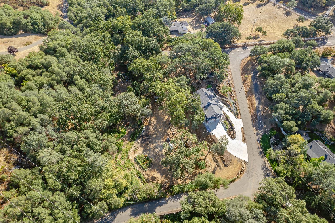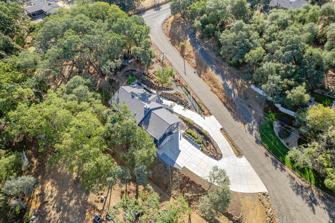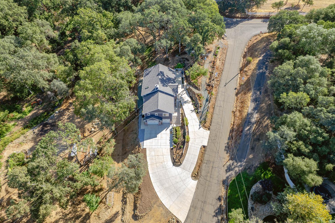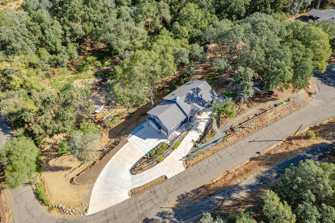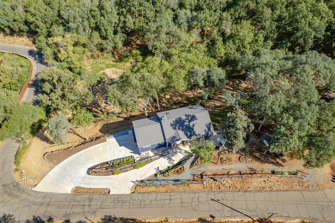3500 Four Springs Drive, Rescue, CA 95672
- $1,075,000
- 3
- BD
- 2
- Full Baths
- 1
- Half Bath
- 2,431
- SqFt
- List Price
- $1,075,000
- Price Change
- ▼ $25,000 1711073120
- MLS#
- 223088219
- Status
- PENDING
- Building / Subdivision
- Four Springs
- Bedrooms
- 3
- Bathrooms
- 2.5
- Living Sq. Ft
- 2,431
- Square Footage
- 2431
- Type
- Single Family Residential
- Zip
- 95672
- City
- Rescue
Property Description
Resting on 5 peaceful, park-like acres, this sprawling estate sits on a quiet street between Folsom Lake and Cameron Park Lake. Be greeted by this modernized craftsman style home with a year round sweetwater creek, natural waterfalls, spacious driveway, double glass leaded entry doors, brick accents, high volume well, fruit trees, and views of the shaded acreage. Indoors, find the great room with hardwood floors, stone accented fireplace, and chef's kitchen. The kitchen features a large island, two toned cabinets, granite countertops, pantry, and views of the grounds. The primary suite has a private patio, natural light, walk in closet and expansive ensuite with dual vanities and a large shower. The home also features 2 guest suites, man cave, 840 sqft garage, whole house fan, rock wall, and .25 Mi private walking path. The property also features a chicken coop, garden, and plenty of space for a pool, putting green, septic design to support two more bedrooms, the utmost privacy, and prime location near Monte Vista Trailhead, Cameron Park Country Club, Ponderosa High School, wineries, HWY 50, and more!
Additional Information
- Land Area (Acres)
- 5
- Year Built
- 2019
- Subtype
- Single Family Residence
- Subtype Description
- Detached
- Style
- Craftsman, Farmhouse
- Construction
- Cement Siding
- Foundation
- Raised
- Stories
- 1
- Garage Spaces
- 3
- Garage
- Boat Storage, RV Possible, Garage Facing Side, Workshop in Garage
- Baths Other
- Shower Stall(s), Granite
- Master Bath
- Shower Stall(s), Double Sinks, Granite
- Floor Coverings
- Laminate, Tile, Wood
- Laundry Description
- Inside Area
- Dining Description
- Dining/Living Combo
- Kitchen Description
- Butcher Block Counters, Pantry Closet, Granite Counter, Island, Wood Counter
- Kitchen Appliances
- Built-In Electric Oven, Free Standing Refrigerator, Gas Cook Top, Dishwasher, Disposal, Microwave
- Number of Fireplaces
- 1
- Fireplace Description
- Living Room, Wood Burning
- HOA
- Yes
- Road Description
- Asphalt
- Rec Parking
- RV Possible, Boat Storage
- Horses
- Yes
- Horse Amenities
- Other
- Misc
- Balcony
- Cooling
- Ceiling Fan(s), Central
- Heat
- Propane, Central, Fireplace(s)
- Water
- Storage Tank, Well
- Utilities
- Propane Tank Leased
- Sewer
- Septic System
Mortgage Calculator
Listing courtesy of Nick Sadek Sotheby's International Realty.

All measurements and all calculations of area (i.e., Sq Ft and Acreage) are approximate. Broker has represented to MetroList that Broker has a valid listing signed by seller authorizing placement in the MLS. Above information is provided by Seller and/or other sources and has not been verified by Broker. Copyright 2024 MetroList Services, Inc. The data relating to real estate for sale on this web site comes in part from the Broker Reciprocity Program of MetroList® MLS. All information has been provided by seller/other sources and has not been verified by broker. All interested persons should independently verify the accuracy of all information. Last updated .
