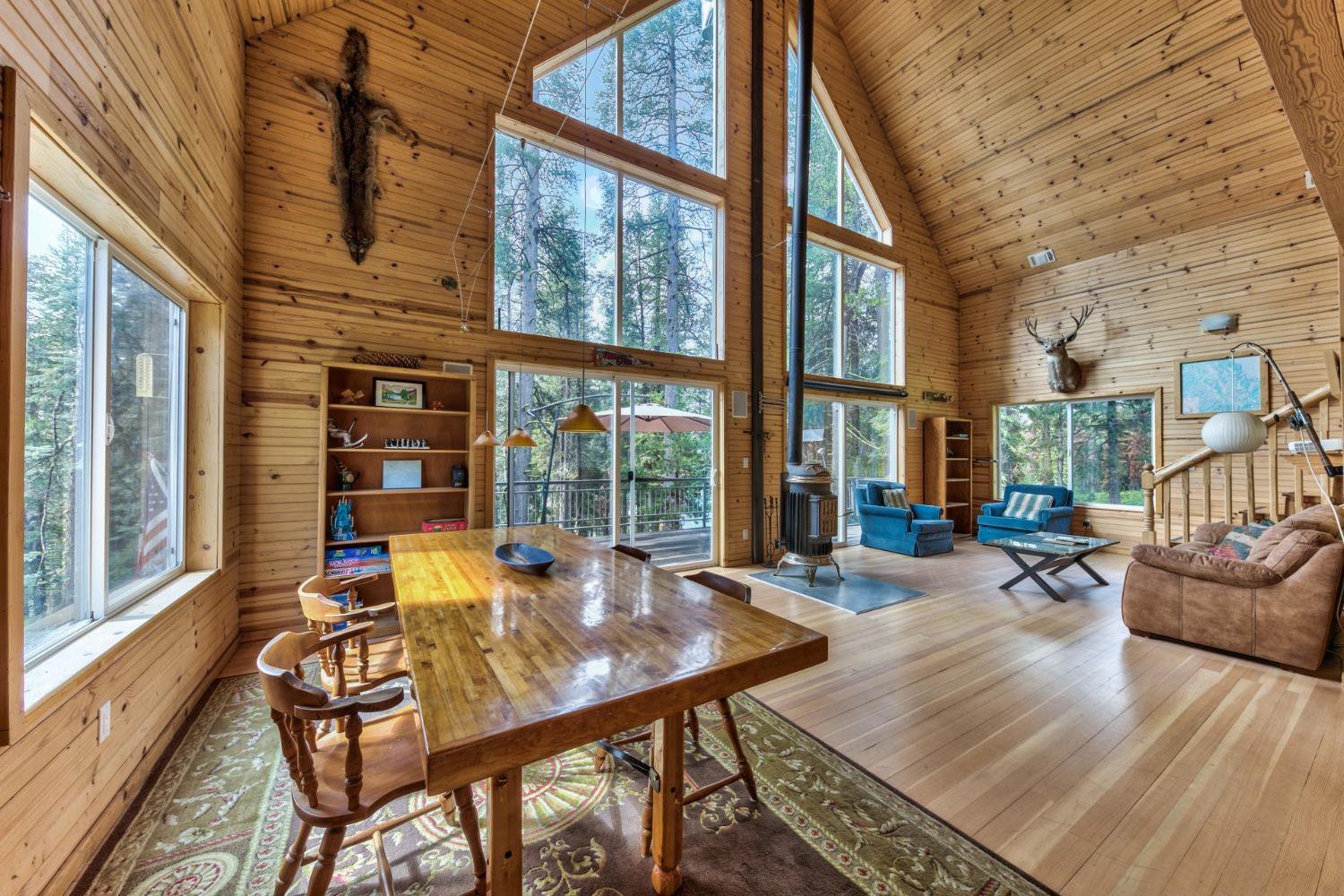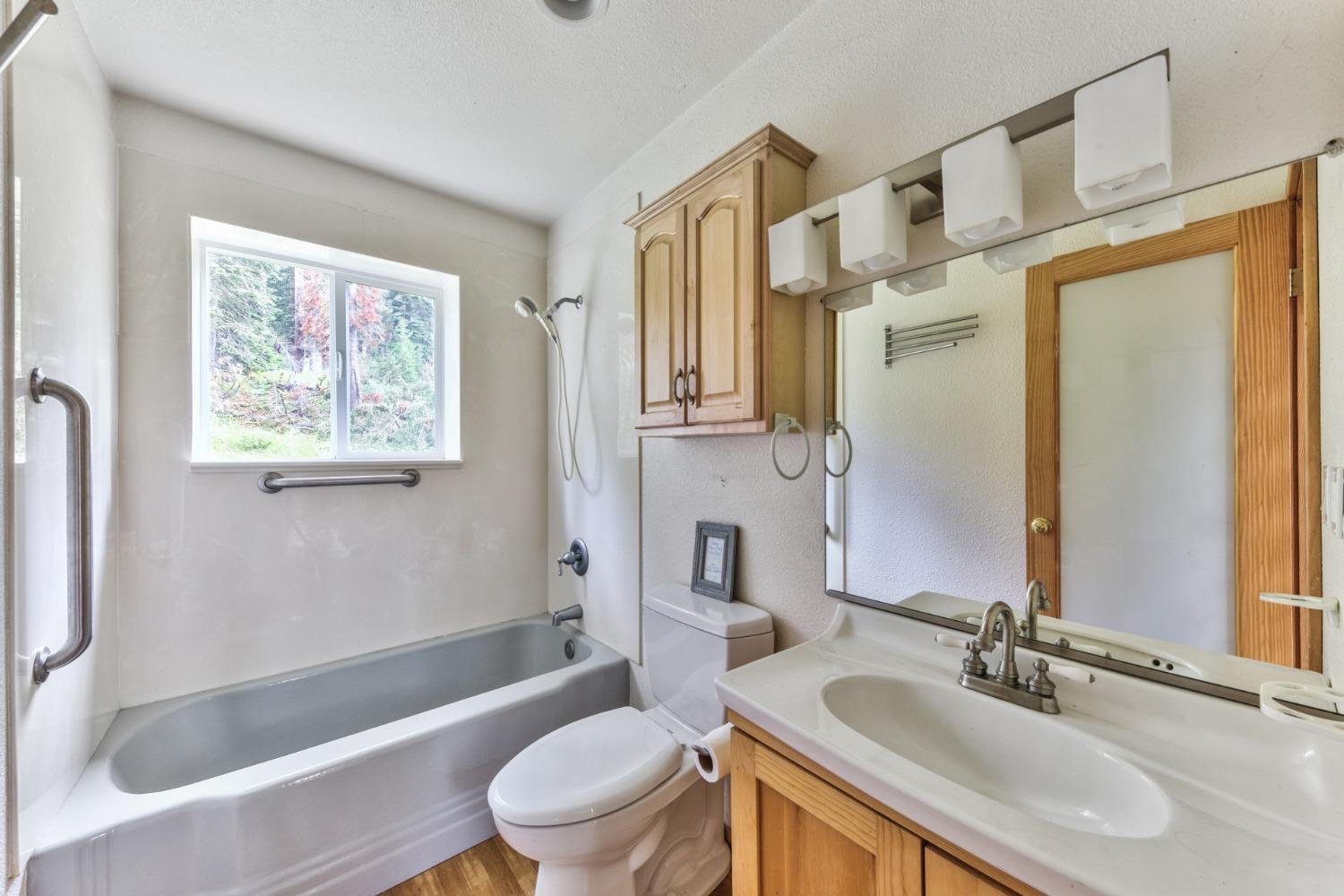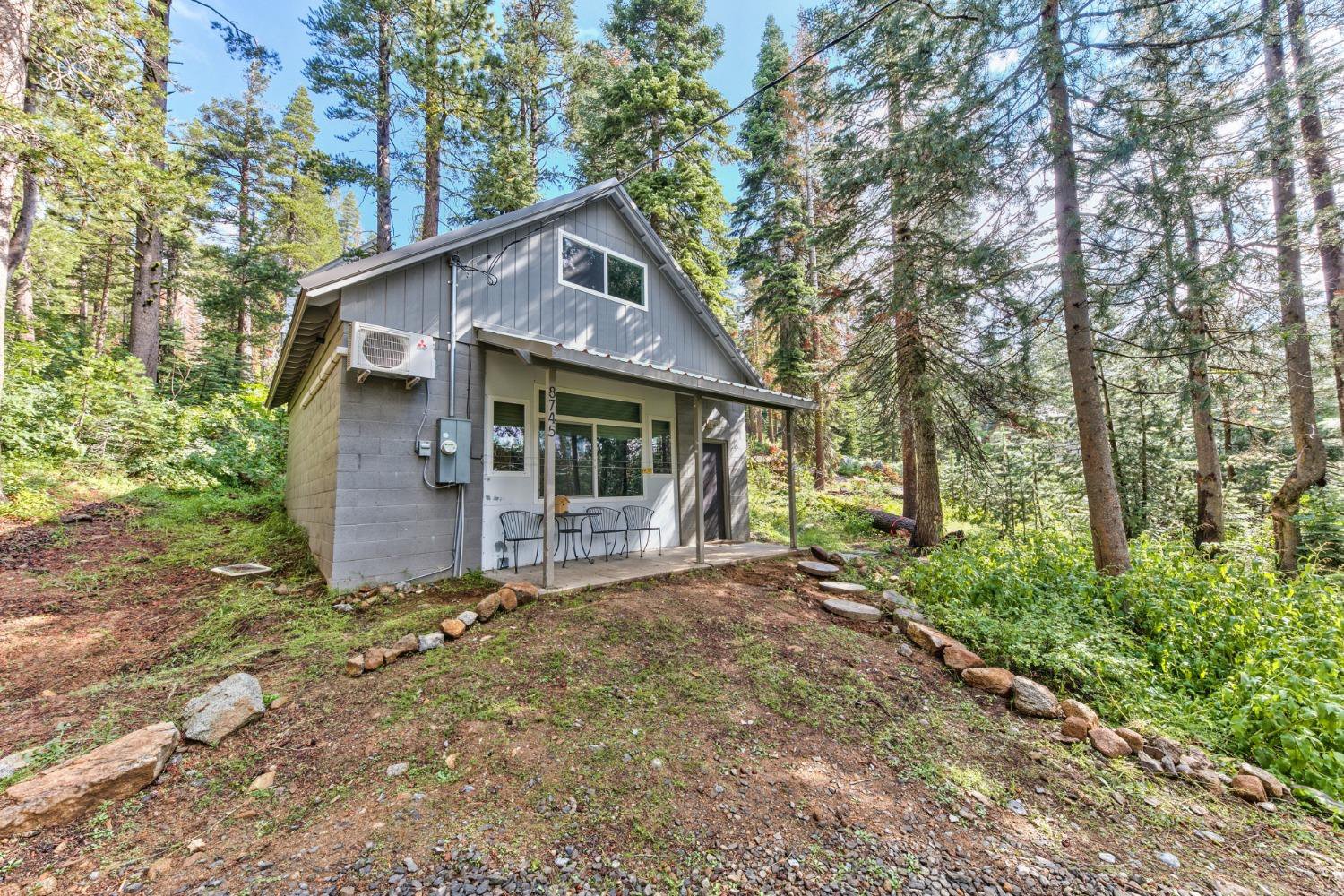8745 Johnson Pass Road, South Lake Tahoe, CA 96150
- $799,000
- 3
- BD
- 1
- Full Bath
- 1,380
- SqFt
- List Price
- $799,000
- Price Change
- ▼ $196,000 1699174780
- MLS#
- 223084153
- Status
- ACTIVE
- Bedrooms
- 3
- Bathrooms
- 1
- Living Sq. Ft
- 1,380
- Square Footage
- 1380
- Type
- Single Family Residential
- Zip
- 96150
- City
- South Lake Tahoe
Property Description
Welcome to your dream mountain retreat at Echo Summit! This incredible property offers 2 HOMES on a spacious HALF ACRE NEAR ECHO LAKES. With its prime location, you'll have the perfect balance of live, work, play, and income potential. Imagine waking up to breathtaking views every morning, surrounded by the tranquility of Echo Lakes and the Echo Chalet/marina just a stone's throw away. For the adventurous souls, the renowned Pacific Crest Trail awaits, offering endless miles of high elevation hiking. When you need a change of pace, a short drive will take you to the vibrant South Lake Tahoe. This popular destination attracts international visitors with its mountain climbing opportunities, picturesque trails, and photo ops of historic landmarks, magnificent waterfalls, and mesmerizing sunrises and sunsets. As you step inside the larger home, you'll immediately be captivated by the panoramic views and the fresh alpine air at 7,000 ft elevation. This spacious residence boasts a private bedroom, two large sleeping lofts, and a full bath, making it perfect for accommodating family and friends. The large garage and basement offer ample storage space and workbench areas, also laundry, generator hook up, and EV car charging capability.
Additional Information
- Land Area (Acres)
- 0.48
- Year Built
- 2006
- Subtype
- Single Family Residence
- Subtype Description
- Detached
- Style
- Bungalow, Chalet
- Construction
- Cement Siding, Lap Siding, Wood
- Foundation
- Concrete, ConcretePerimeter
- Stories
- 2
- Carport Spaces
- 1
- Garage Spaces
- 3
- Garage
- 24'+ Deep Garage, Attached, RV Access, Deck, RV Possible, EV Charging, Garage Door Opener, Workshop in Garage
- Baths Other
- Tub w/Shower Over, Window
- Floor Coverings
- Wood
- Laundry Description
- Washer/Dryer Stacked Included, In Garage
- Dining Description
- Dining Bar, Dining/Living Combo
- Kitchen Description
- Concrete Counter
- Kitchen Appliances
- Free Standing Refrigerator, Gas Cook Top, Built-In Gas Oven, Insulated Water Heater, Disposal
- Number of Fireplaces
- 2
- Fireplace Description
- Wood Burning, Free Standing
- Site Location
- Borders Government Land
- Road Description
- Gravel
- Rec Parking
- RV Access, RV Possible
- Cooling
- Ceiling Fan(s)
- Heat
- Propane, Heat Pump, Wood Stove
- Water
- Well
- Utilities
- Propane Tank Leased, Electric
- Sewer
- In & Connected, Septic System
Mortgage Calculator
Listing courtesy of American River Canyon Realtors.

All measurements and all calculations of area (i.e., Sq Ft and Acreage) are approximate. Broker has represented to MetroList that Broker has a valid listing signed by seller authorizing placement in the MLS. Above information is provided by Seller and/or other sources and has not been verified by Broker. Copyright 2024 MetroList Services, Inc. The data relating to real estate for sale on this web site comes in part from the Broker Reciprocity Program of MetroList® MLS. All information has been provided by seller/other sources and has not been verified by broker. All interested persons should independently verify the accuracy of all information. Last updated .



























