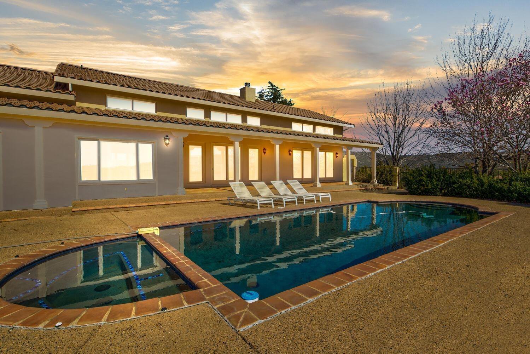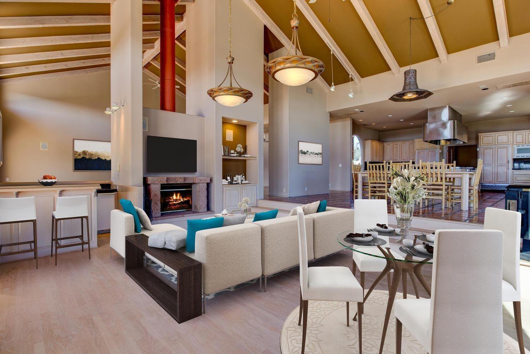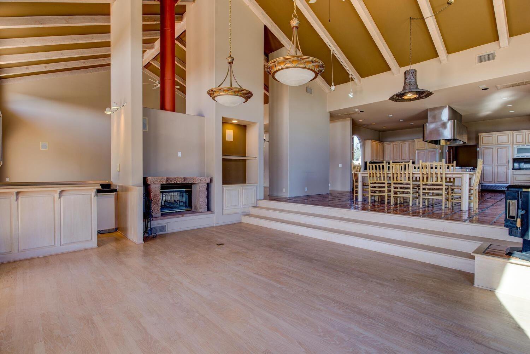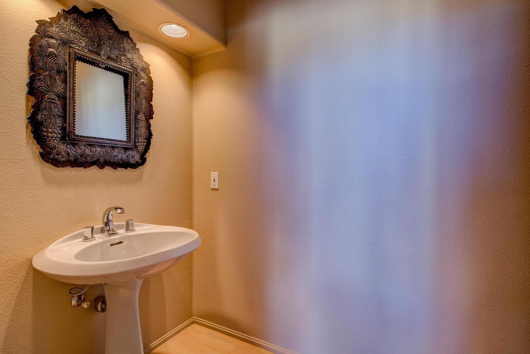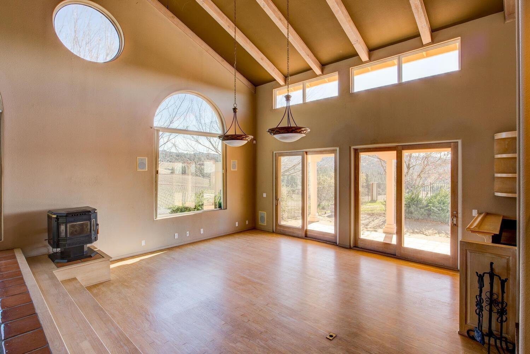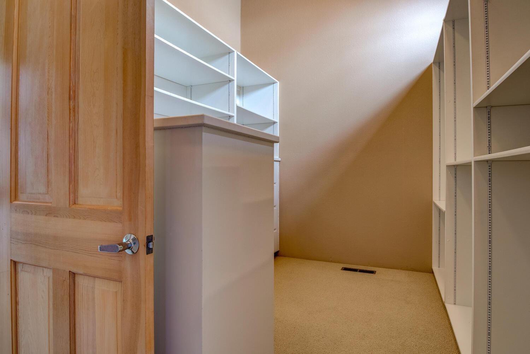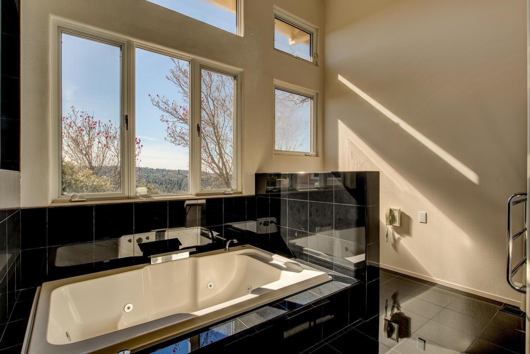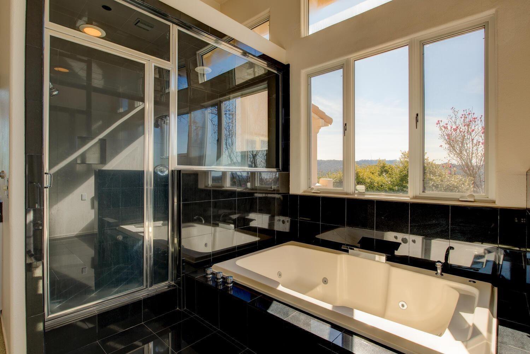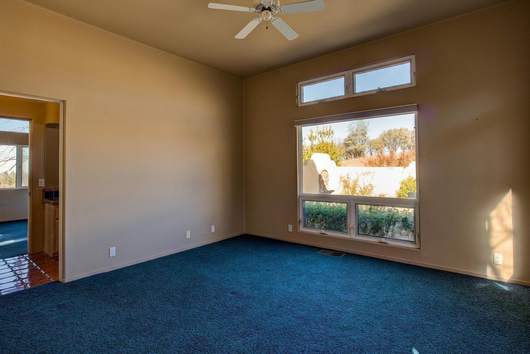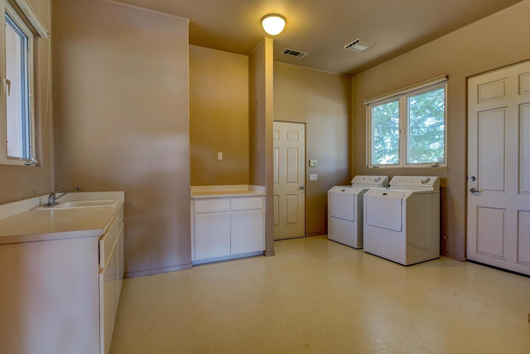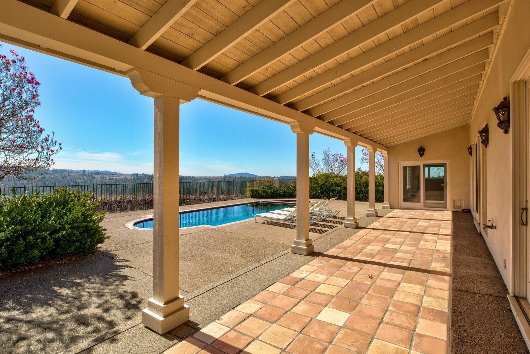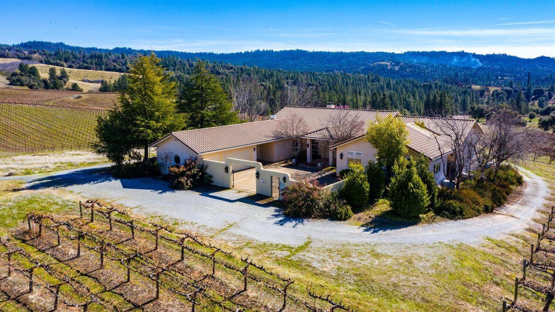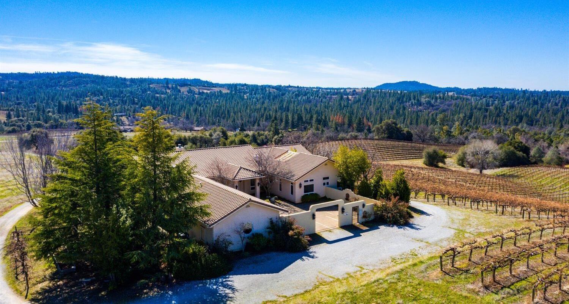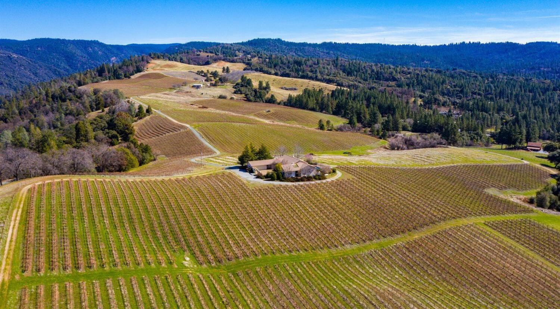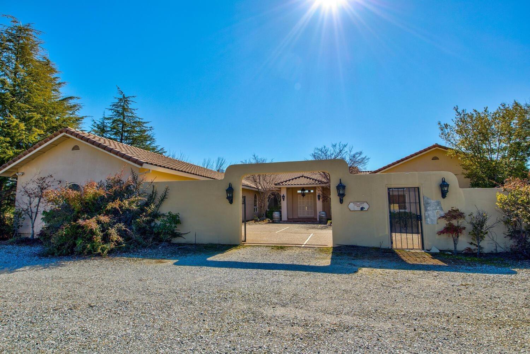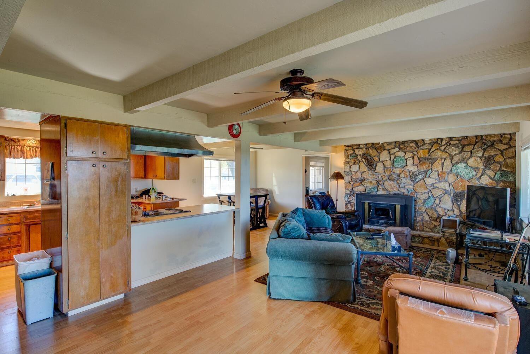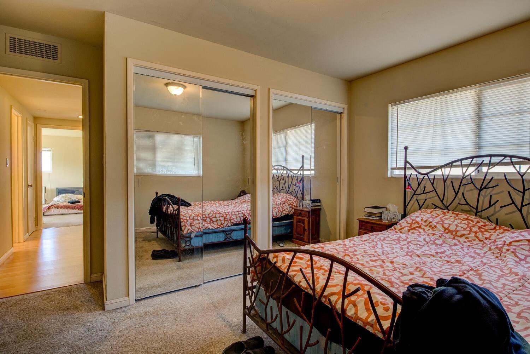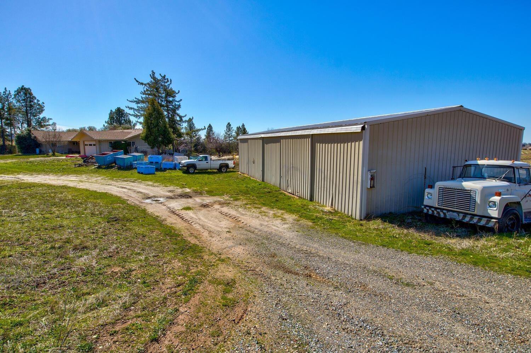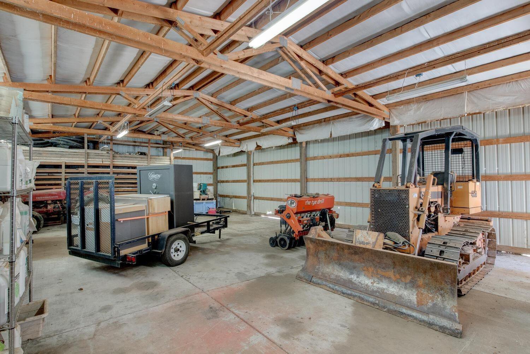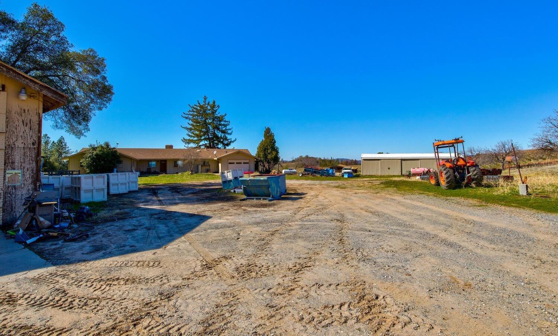7402 Perry Creek Road, Somerset, CA 95684
- $2,900,000
- 4
- BD
- 3
- Full Baths
- 1
- Half Bath
- 4,570
- SqFt
- List Price
- $2,900,000
- MLS#
- 223074133
- Status
- ACTIVE
- Bedrooms
- 4
- Bathrooms
- 3.5
- Living Sq. Ft
- 4,570
- Square Footage
- 4570
- Type
- Single Family Residential
- Zip
- 95684
- City
- Somerset
Property Description
This estate features 2 homes on 110+/- acres of land situated on one of the most beautiful ridge tops in Fair Play. The main home is a 4,570 square ft. custom built estate overlooking the vineyard. Some of the many features include a chef's kitchen, lovely built in pool, guest wing, and panoramic views of the surrounding wine country. This is an entertaining mecca to live in or use as an incredible event venue. The 2nd house is the Ranch house with 2,259 square ft. 4 bed/2.5 baths. APN# 094-240-004-000. Current use is a full-time rental with a tenant in place. It could be a used as a winery/tasting room or vacation rental. Located in the Fair Play AVA, the vineyard is approximately 58+/- acres of planted vines produce excellent award winning grapes with several contracts in place for portions of the crop. Varietals include Cab Franc, Cab Sauvignon, Malbec, Merlot, Muscat Canelli, Petite Sirah, Primitivo, Sangiovese, Syrah, Viognier, and Zinfandel. There is a large barn, shop building, and tractor sheds for included farming equipment. Vineyard management is in place and is interested in continuing with the new owner. Step in and be up and running! Centrally located between Sacramento and Lake Tahoe. Fall in love with Gold Country in the Sierra Nevada foothills.
Additional Information
- Land Area (Acres)
- 110
- Year Built
- 1991
- Subtype
- Single Family Residence
- Subtype Description
- Custom, Ranchette/Country, Luxury
- Style
- Mediterranean, Ranch, Spanish
- Construction
- Stucco, Frame, Wood
- Foundation
- Raised
- Stories
- 1
- Garage Spaces
- 3
- Garage
- Attached, RV Possible, Garage Door Opener, Guest Parking Available, Interior Access, Other
- Baths Other
- Shower Stall(s), Jack & Jill, Tub, Tub w/Shower Over
- Master Bath
- Shower Stall(s), Double Sinks, Steam, Jetted Tub, Tile, Multiple Shower Heads, Window
- Floor Coverings
- Carpet, Tile, Wood
- Laundry Description
- Cabinets, Dryer Included, Sink, Ground Floor, Washer Included, Inside Room
- Dining Description
- Dining/Family Combo, Formal Area
- Kitchen Description
- Butlers Pantry, Island w/Sink, Tile Counter
- Kitchen Appliances
- Built-In Electric Oven, Gas Cook Top, Built-In Gas Oven, Built-In Refrigerator, Ice Maker, Dishwasher, Disposal, Microwave, Double Oven, Plumbed For Ice Maker, Self/Cont Clean Oven, Warming Drawer, Wine Refrigerator
- Number of Fireplaces
- 4
- Fireplace Description
- Living Room, Master Bedroom, Double Sided, Family Room, Wood Burning
- Road Description
- Gravel
- Rec Parking
- RV Possible
- Pool
- Yes
- Misc
- Uncovered Courtyard
- Equipment
- Central Vacuum
- Cooling
- Central
- Heat
- Propane, Central, Propane Stove, Fireplace(s), Heat Pump
- Water
- Well
- Utilities
- Propane Tank Owned, Dish Antenna, Generator
- Sewer
- Septic Connected
Mortgage Calculator
Listing courtesy of D'Agostini & Associates, Inc..

All measurements and all calculations of area (i.e., Sq Ft and Acreage) are approximate. Broker has represented to MetroList that Broker has a valid listing signed by seller authorizing placement in the MLS. Above information is provided by Seller and/or other sources and has not been verified by Broker. Copyright 2024 MetroList Services, Inc. The data relating to real estate for sale on this web site comes in part from the Broker Reciprocity Program of MetroList® MLS. All information has been provided by seller/other sources and has not been verified by broker. All interested persons should independently verify the accuracy of all information. Last updated .




