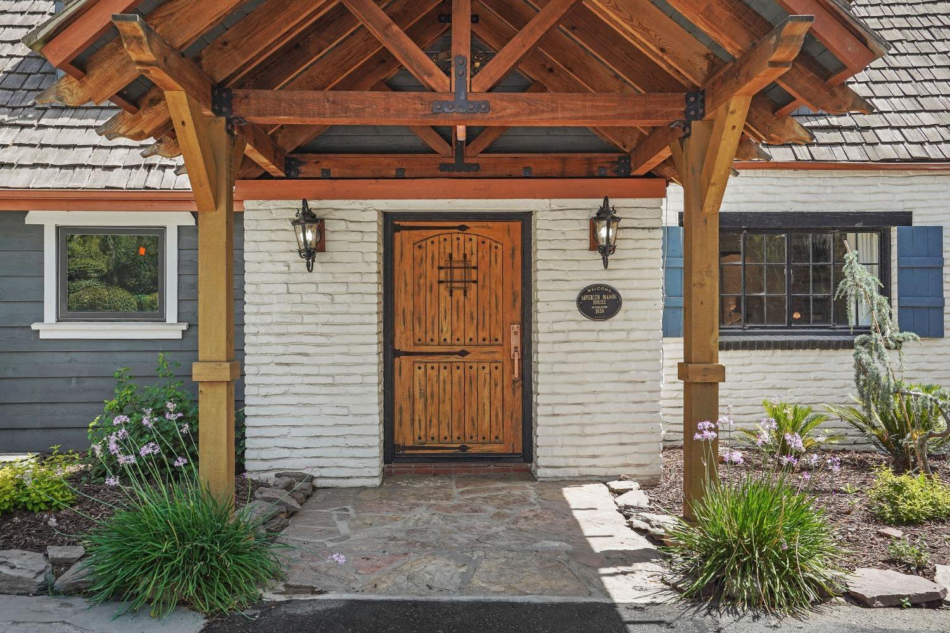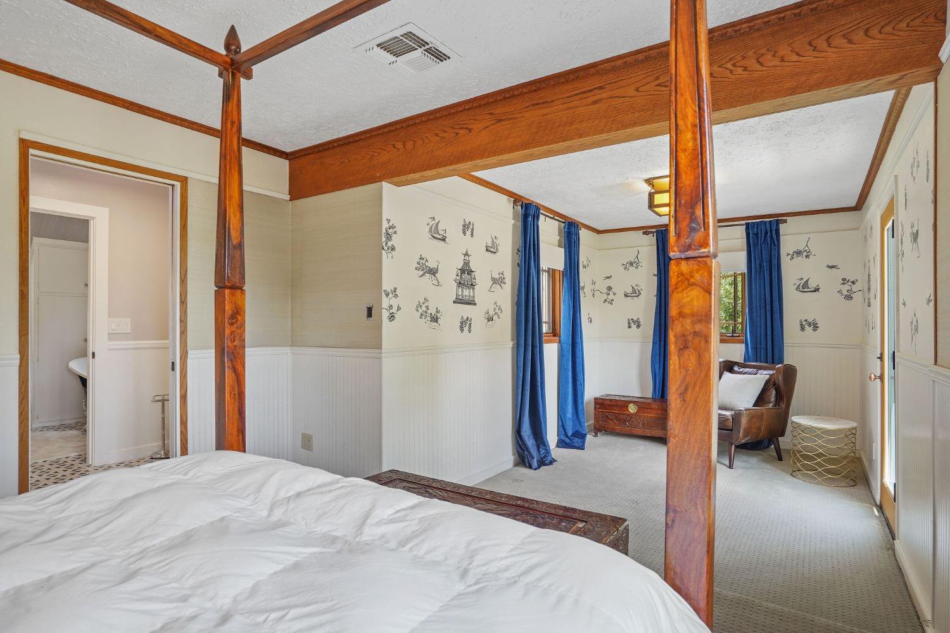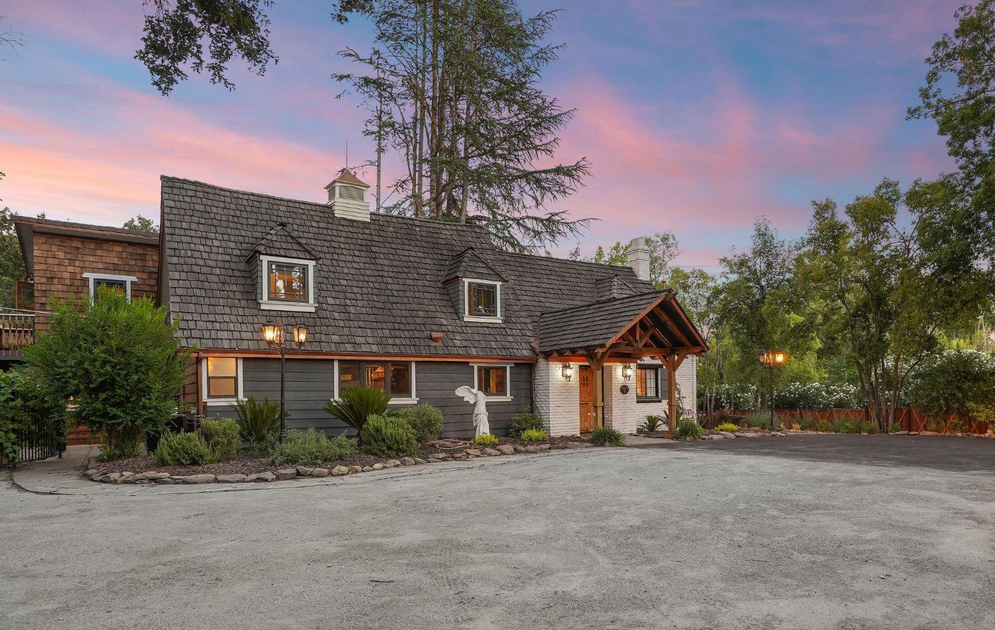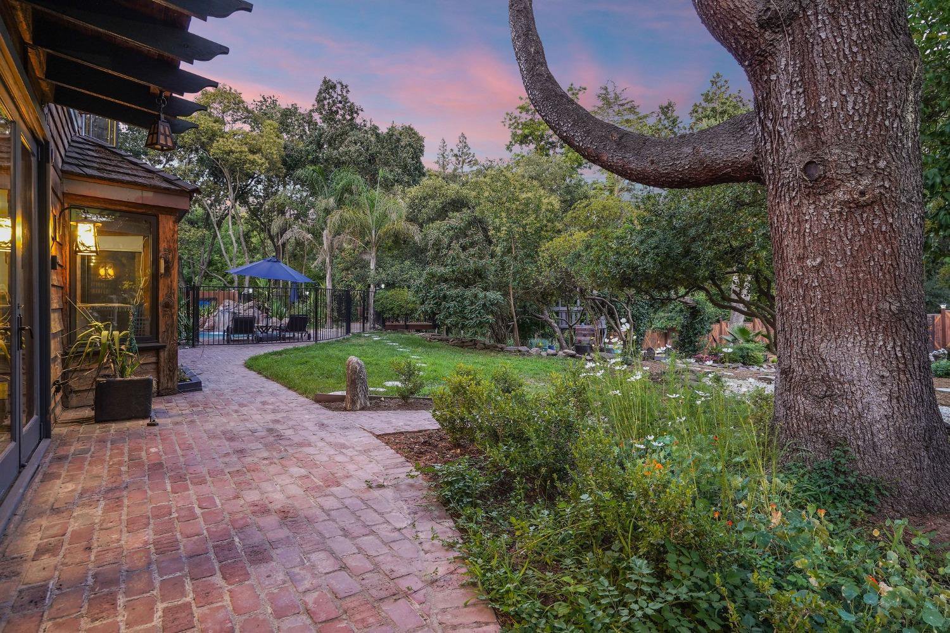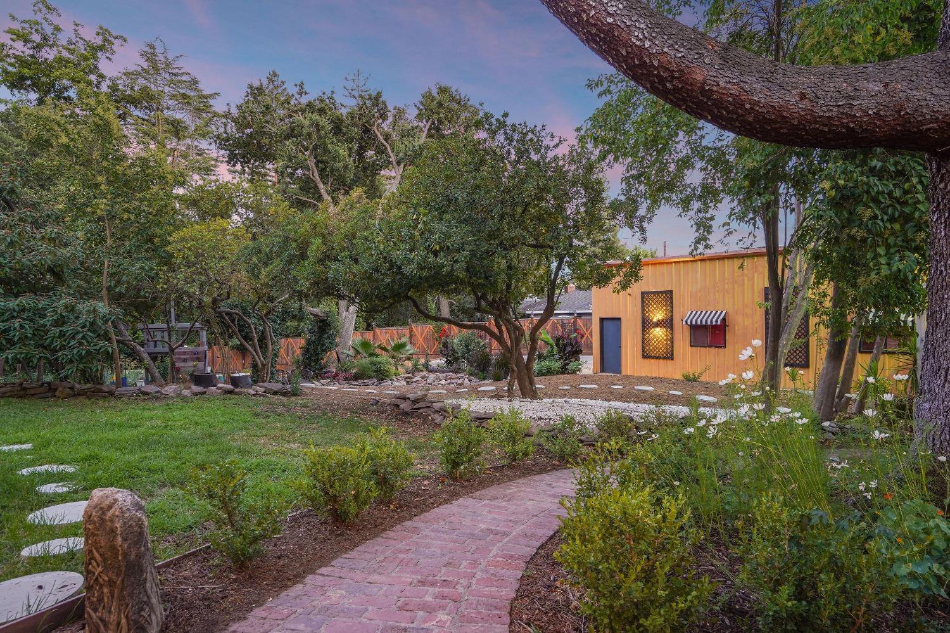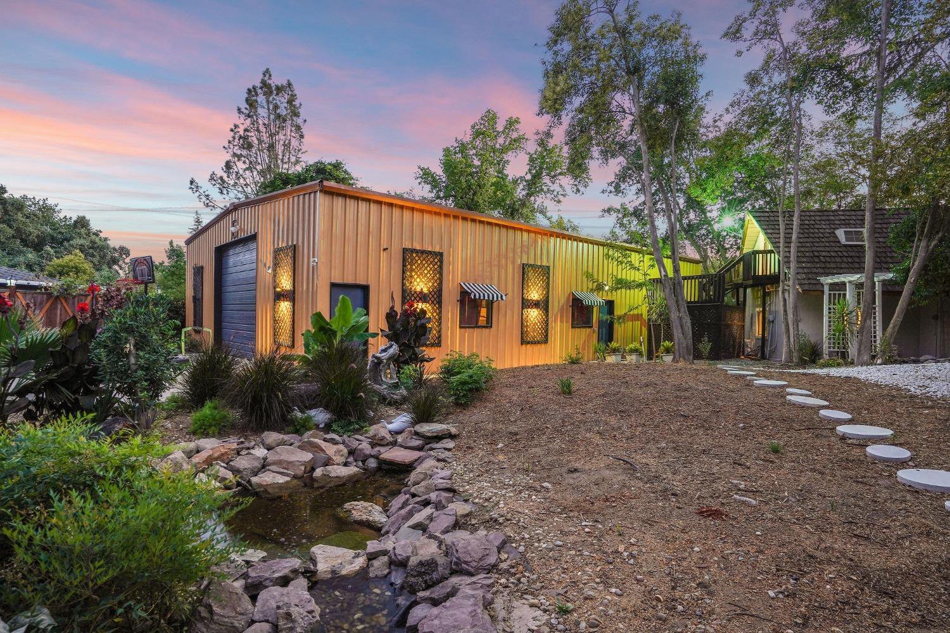930 Saverien Drive, Sacramento, CA 95864
- $1,995,000
- 4
- BD
- 3
- Full Baths
- 2,950
- SqFt
- List Price
- $1,995,000
- MLS#
- 223070276
- Status
- ACTIVE
- Building / Subdivision
- Saverien Manor
- Bedrooms
- 4
- Bathrooms
- 3
- Living Sq. Ft
- 2,950
- Square Footage
- 2950
- Type
- Single Family Residential
- Zip
- 95864
- City
- Sacramento
Property Description
English-style Brick Tudor, built in 1936 by famed architect and builder Frank 'Squeaky' Williams. Meticulously designed w/ endless detail & upgrades throughout, from the curved archways, original hardwood flooring, redwood beams & bottle glass accents, it is a true delight. The front elevation offers classic traditional elements & large covered entry. Sweeping foyer leads to formal living room, incredible sunporch, dining room w/ seating for 12 & wood-paneled library. The main rooms open via French doors. Exquisite chef's kitchen, boasting top-of-the-line commercial-grade appliances. Prepare gourmet meals w/ ease while enjoying the sleek design & functionality of this culinary haven overlooking the family room. Downstairs is complete w/ flex space. Three large bedrooms, two full baths on the 2nd floor, each thoughtfully designed. The primary is complete w/ a balcony & full view of the grounds. This property offers several additional living spaces, a 700 ft guest house w/ living room, full bedroom/bath, kitchenette, upper level w office that doubles as a guest suite. Beyond the guest house are multiple outdoor living vignettes & heated pool designed to allow privacy. Finally, the 2400ft carriage-inspired accessory building reimagines the modern garage with 15 car capacity. A gem
Additional Information
- Land Area (Acres)
- 0.9016000000000001
- Year Built
- 1936
- Subtype
- Single Family Residence
- Subtype Description
- Custom
- Style
- French, French Normandy
- Construction
- Metal, Metal Siding, Brick, Wood, Wood Siding, See Remarks
- Foundation
- Concrete, Raised, Slab
- Stories
- 2
- Carport Spaces
- 1
- Garage Spaces
- 15
- Garage
- RV Access, RV Garage Detached, RV Possible, Drive Thru Garage, Garage Facing Front, Uncovered Parking Space, Garage Facing Rear, Guest Parking Available
- Baths Other
- Shower Stall(s), Split Bath, Marble, Window
- Master Bath
- Shower Stall(s), Soaking Tub, Marble, Window
- Floor Coverings
- Carpet, Vinyl, Wood
- Laundry Description
- Laundry Closet, Sink, In Garage
- Dining Description
- Breakfast Nook, Dining/Family Combo
- Kitchen Description
- Marble Counter, Pantry Cabinet, Kitchen/Family Combo
- Kitchen Appliances
- Gas Cook Top, Gas Plumbed, Built-In Refrigerator, Hood Over Range, Ice Maker, Dishwasher, Disposal, Microwave, Double Oven, Plumbed For Ice Maker, Warming Drawer
- Number of Fireplaces
- 1
- Fireplace Description
- Brick, Living Room, Stone, Wood Burning
- Road Description
- Asphalt, Paved
- Rec Parking
- RV Access, RV Possible, RV Garage Detached
- Pool
- Yes
- Horses
- Yes
- Horse Amenities
- Barn Amenities, Riding Trail
- Misc
- Balcony, BBQ Built-In, Kitchen, Dog Run, Uncovered Courtyard, Entry Gate, Fire Pit
- Equipment
- Attic Fan(s)
- Cooling
- Ceiling Fan(s), Central
- Heat
- Central, Fireplace Insert, Fireplace(s)
- Water
- Public
- Utilities
- Public
- Sewer
- Public Sewer
Mortgage Calculator
Listing courtesy of House Real Estate.

All measurements and all calculations of area (i.e., Sq Ft and Acreage) are approximate. Broker has represented to MetroList that Broker has a valid listing signed by seller authorizing placement in the MLS. Above information is provided by Seller and/or other sources and has not been verified by Broker. Copyright 2024 MetroList Services, Inc. The data relating to real estate for sale on this web site comes in part from the Broker Reciprocity Program of MetroList® MLS. All information has been provided by seller/other sources and has not been verified by broker. All interested persons should independently verify the accuracy of all information. Last updated .


