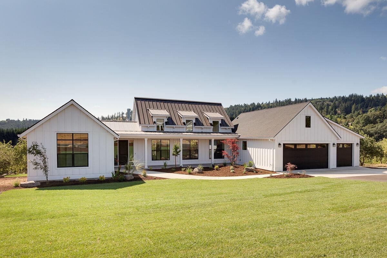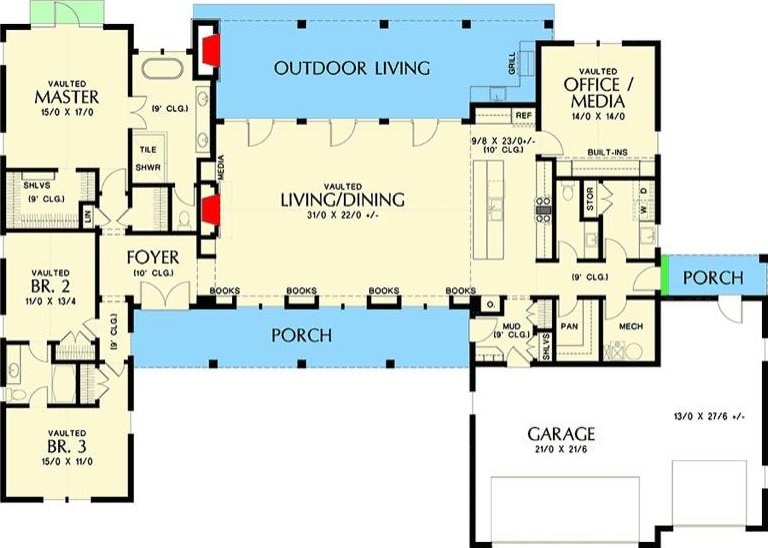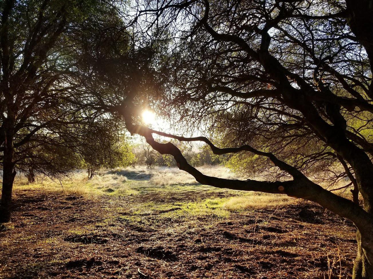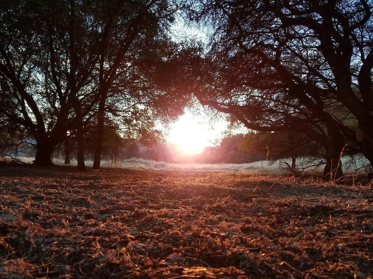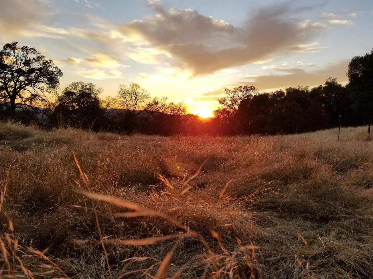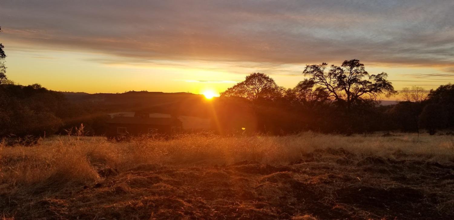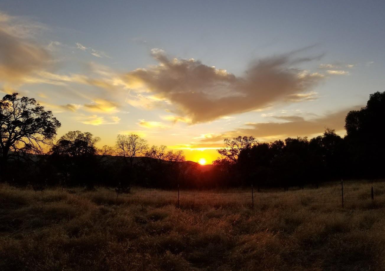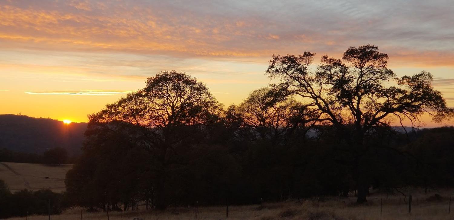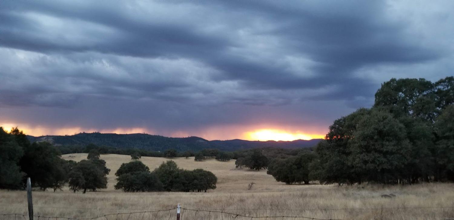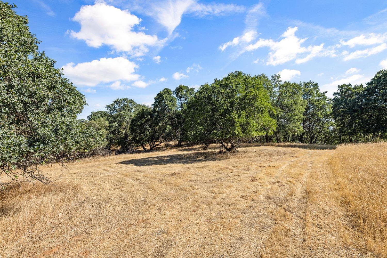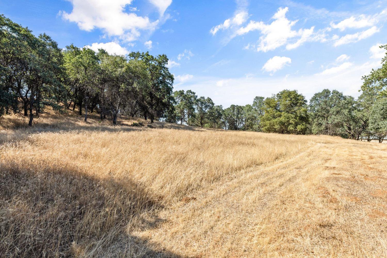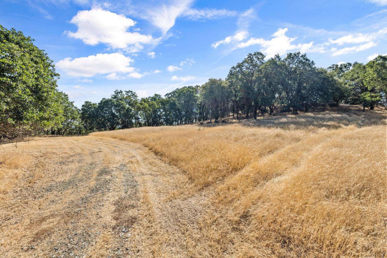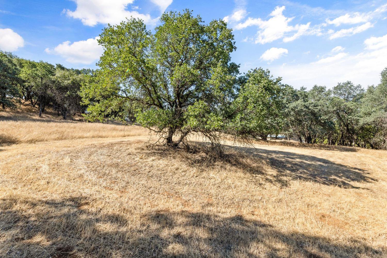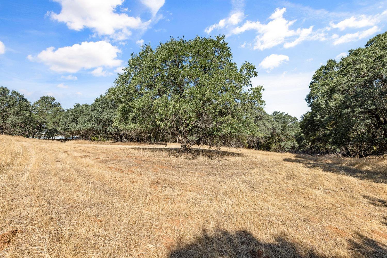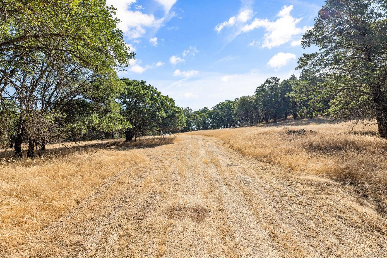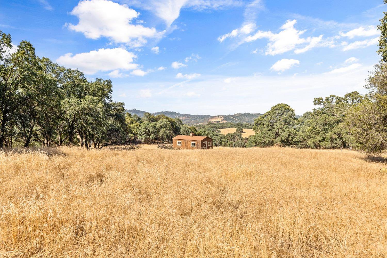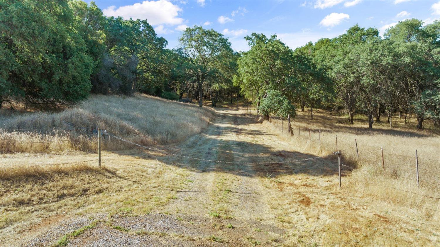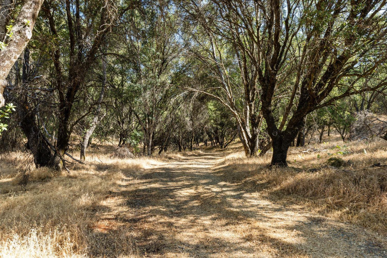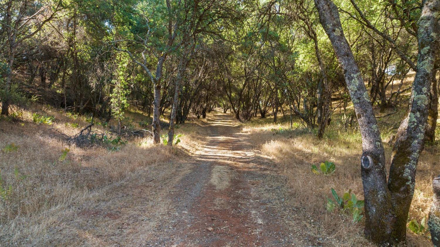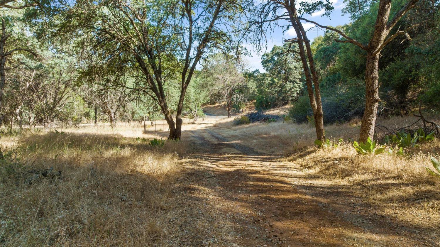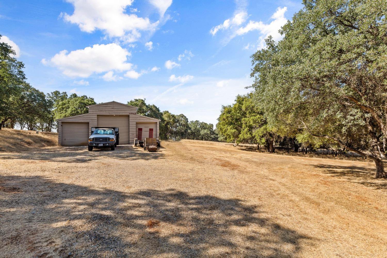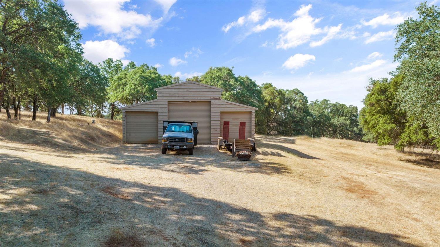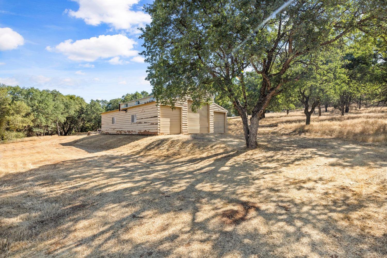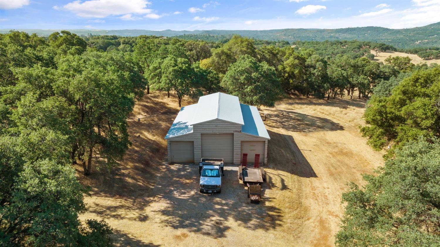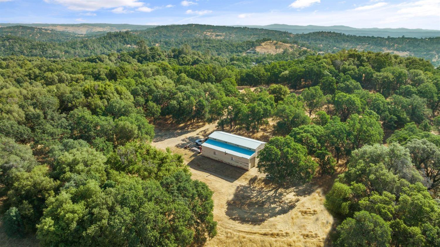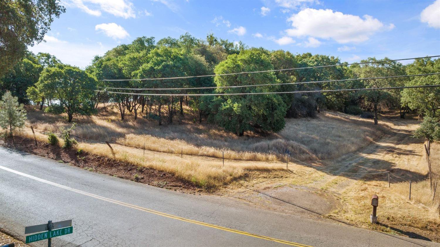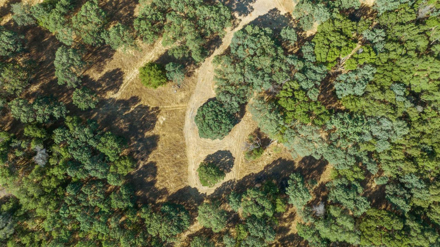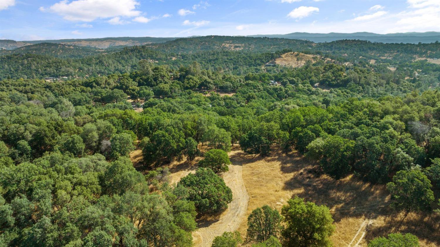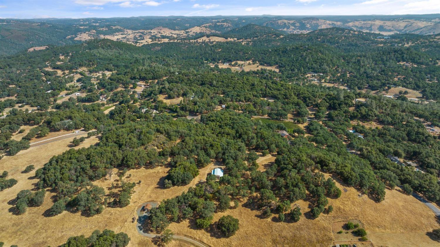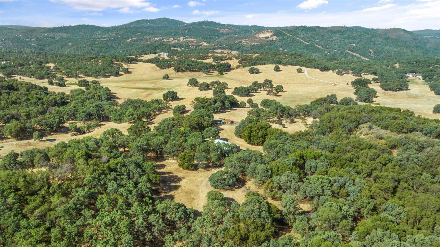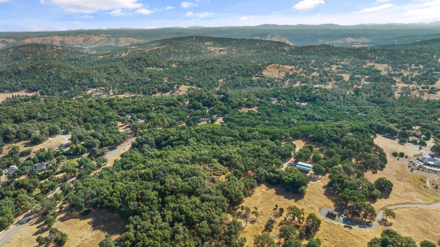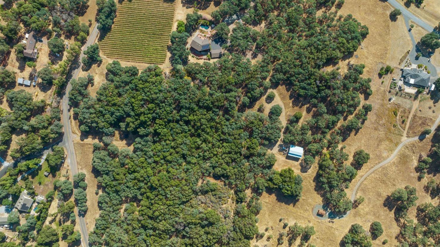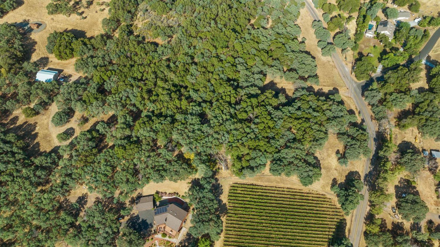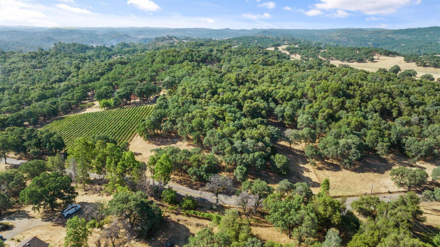Placerville, CA 95667
- $1,905,000
- 3
- BD
- 2
- Full Baths
- 1
- Half Bath
- 2,795
- SqFt
- List Price
- $1,905,000
- MLS#
- 223068181
- Status
- ACTIVE
- Bedrooms
- 3
- Bathrooms
- 2.5
- Living Sq. Ft
- 2,795
- Square Footage
- 2795
- Type
- Single Family Residential
- Zip
- 95667
- City
- Placerville
Property Description
Indulge in the perfect harmony of peace, and breathtaking views on this magnificent 10-acre parcel. Majestic oaks and rolling golden hills create an enchanting landscape, making it an ideal rural haven. Step inside the modern Farmhouse house plan, where vaulted ceilings and abundance of open space create a bright and airy ambiance. The living/dining area offer captivating views from front to back. Cozy up by the fireplace indoors or enjoy the second one on the rear covered porch. The kitchen is a delightful blend of style and functionality, boasting a large island and big walk-in pantry just steps away. Your home office/media room with vaulted ceilings sets the stage for productivity and organization. The left wing of the home houses the bedrooms, including the master suite at the back, providing ultimate privacy and relaxation. Additionally, a large barn/outbuilding offers versatility for your livestock or creative workshop endeavors. Situated minutes away from highway 50, this location ensures easy access to excellent schools and shopping, complementing the tranquil rural lifestyle. Seize the opportunity to create your forever home with this example of the modern farmhouse house that will be built. Choose your finishes during construction to make it your Dream Home!
Additional Information
- Land Area (Acres)
- 10.01
- Subtype
- Single Family Residence
- Subtype Description
- Custom, Detached
- Style
- Farmhouse
- Construction
- Frame, Wood, Wood Siding
- Foundation
- Slab
- Stories
- 1
- Garage Spaces
- 3
- Garage
- Attached
- Baths Other
- Tile, Tub w/Shower Over, Window
- Master Bath
- Shower Stall(s), Double Sinks, Tile, Tub, Window
- Floor Coverings
- Carpet, Tile, Vinyl, Wood
- Laundry Description
- Cabinets, Sink, Inside Room
- Dining Description
- Dining/Living Combo
- Kitchen Description
- Pantry Closet, Island w/Sink
- Kitchen Appliances
- Dishwasher, Disposal, Microwave, Plumbed For Ice Maker
- Number of Fireplaces
- 2
- Fireplace Description
- Electric
- Road Description
- Paved
- Horses
- Yes
- Horse Amenities
- Other
- Cooling
- Ceiling Fan(s), Central
- Heat
- Central
- Water
- Meter on Site
- Utilities
- Public, Solar
- Sewer
- Septic System
Mortgage Calculator
Listing courtesy of Lyon RE Downtown.

All measurements and all calculations of area (i.e., Sq Ft and Acreage) are approximate. Broker has represented to MetroList that Broker has a valid listing signed by seller authorizing placement in the MLS. Above information is provided by Seller and/or other sources and has not been verified by Broker. Copyright 2024 MetroList Services, Inc. The data relating to real estate for sale on this web site comes in part from the Broker Reciprocity Program of MetroList® MLS. All information has been provided by seller/other sources and has not been verified by broker. All interested persons should independently verify the accuracy of all information. Last updated .
