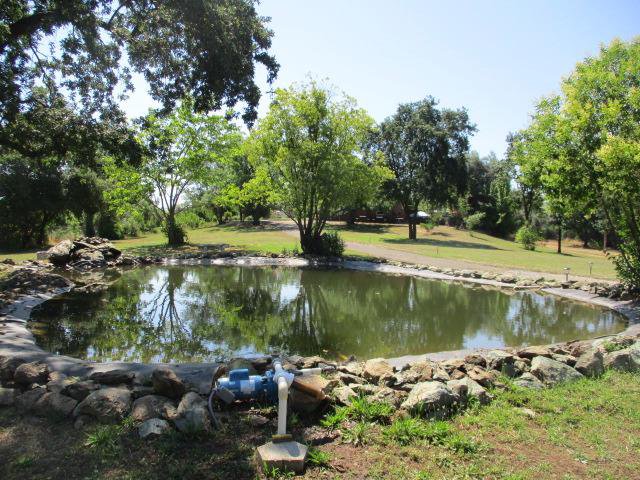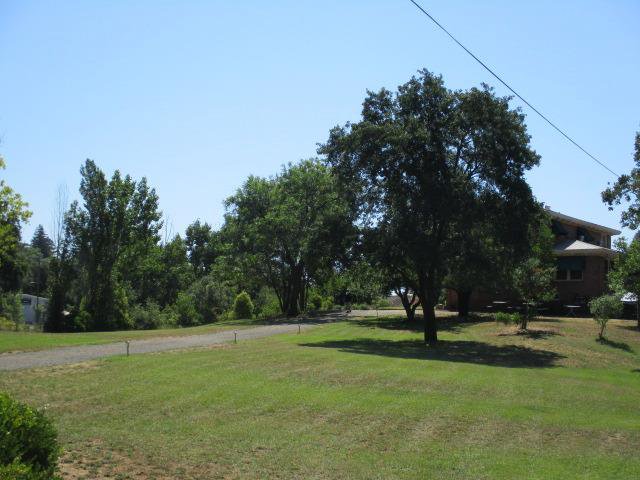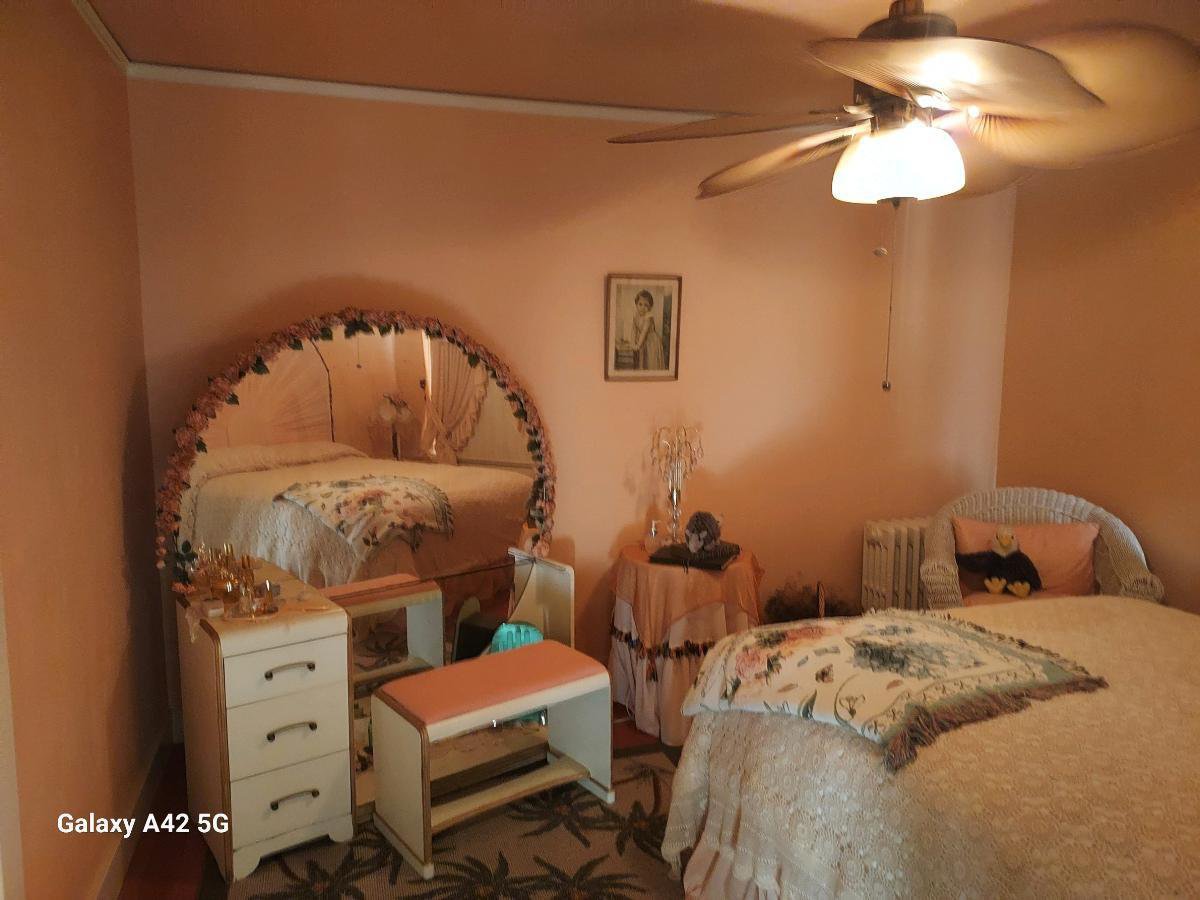1430 Auburn Ravine Road, Auburn, CA 95603
- $2,000,000
- 5
- BD
- 2
- Full Baths
- 2,380
- SqFt
- List Price
- $2,000,000
- MLS#
- 223060556
- Status
- ACTIVE
- Bedrooms
- 5
- Bathrooms
- 2
- Living Sq. Ft
- 2,380
- Square Footage
- 2380
- Type
- Single Family Residential
- Zip
- 95603
- City
- Auburn
Property Description
A Rare Find! In the Auburn City Limits, lies approx. 3.7, R-2, 5,000 S.F. minimum zoned acres. 3 separate parcels, completely fenced, privacy galore. Enter through a small housing subdivision to your oasis, a lovely, treed property bordering Ashford ARD Park, Ashley Dog Park, and is remarkably close to shopping, restaurants, and the Interstate. Property has 1 & inches of PCWA raw water to keep everything green. Auburn Ravine Creek meanders through the lower portion of the property. Once Inside the private gate, you will find the Stately 1930's Brick Home built in the Federalist Tradition. Previously built/owned by the original family, this 2nd owner has lived at the property for the past 23 yrs. A stunning home, decorated for the period, enjoys 5 bedrooms, 2 baths, and a full basement. A detached, 2 car garage, a 1 car garage & large shop/storage are added bonuses. An ideal opportunity for a Bed & Breakfast, Air BNB, multi-generational estate, & more. Other possibilities include major development of single, multi-family homes, co-housing, condos, apts., or just a Fantastic Close in Estate. For the Developer, the zoning could equate to 25 more or less lots. Density bonuses, ADU's, Granny Flats & some imagination; the results could be staggering.
Additional Information
- Land Area (Acres)
- 2.4
- Year Built
- 1930
- Subtype
- Single Family Residence
- Subtype Description
- Live/Work
- Style
- Craftsman, English, See Remarks
- Construction
- Brick, Frame
- Foundation
- Concrete, ConcretePerimeter, Raised
- Stories
- 3
- Carport Spaces
- 1
- Garage Spaces
- 3
- Garage
- 24'+ Deep Garage, RV Garage Detached, Detached, RV Storage, Enclosed, Garage Door Opener, Garage Facing Front, Guest Parking Available
- House FAces
- Southwest
- Baths Other
- Closet, Tub w/Shower Over, Window
- Master Bath
- Shower Stall(s), Tile, Tub w/Shower Over, Window
- Floor Coverings
- Carpet, Wood
- Laundry Description
- Sink, Electric, Space For Frzr/Refr, Ground Floor, In Basement, Inside Area
- Dining Description
- Formal Area
- Kitchen Description
- Breakfast Area, Pantry Closet
- Kitchen Appliances
- Free Standing Refrigerator, Hood Over Range, Ice Maker, Dishwasher, Insulated Water Heater, Disposal, Microwave, Plumbed For Ice Maker, Self/Cont Clean Oven, Free Standing Electric Oven, Free Standing Electric Range
- Road Description
- Asphalt, Paved
- Rec Parking
- RV Storage, RV Garage Detached
- Equipment
- MultiPhone Lines, Water Filter System
- Cooling
- Ceiling Fan(s), Evaporative Cooler, Window Unit(s), Room Air
- Heat
- Radiant, Oil
- Water
- Meter on Site, Water District, Public
- Utilities
- Cable Available, Oil, Diesel, Dish Antenna, Public, Underground Utilities
- Sewer
- Septic Connected, Septic System
Mortgage Calculator
Listing courtesy of Real Estate Solutions.

All measurements and all calculations of area (i.e., Sq Ft and Acreage) are approximate. Broker has represented to MetroList that Broker has a valid listing signed by seller authorizing placement in the MLS. Above information is provided by Seller and/or other sources and has not been verified by Broker. Copyright 2024 MetroList Services, Inc. The data relating to real estate for sale on this web site comes in part from the Broker Reciprocity Program of MetroList® MLS. All information has been provided by seller/other sources and has not been verified by broker. All interested persons should independently verify the accuracy of all information. Last updated .















































