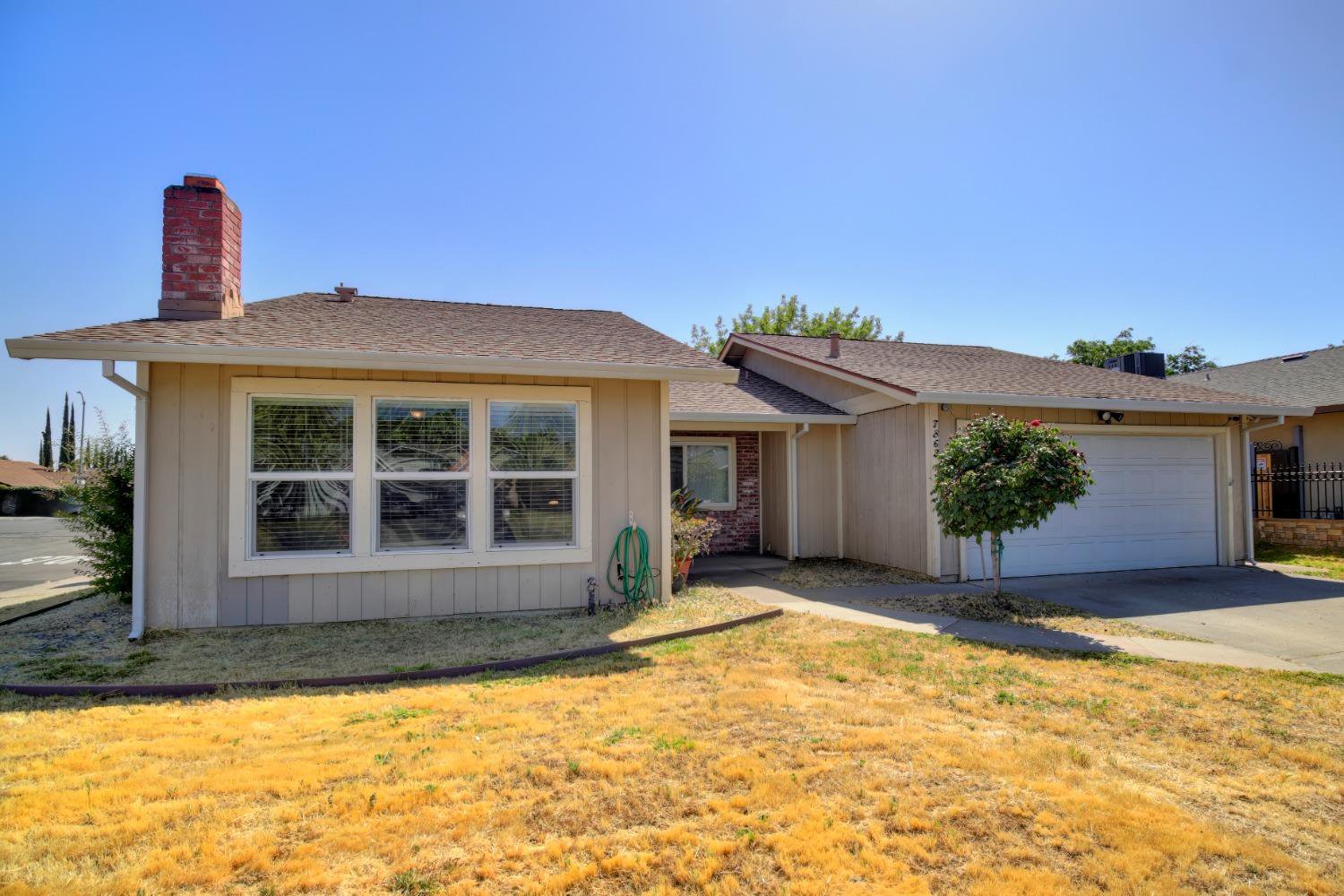7863 Quail Park Way, Antelope, CA 95843
- $433,000
- 4
- BD
- 2
- Full Baths
- 1,443
- SqFt
- Sold Price
- $433,000
- List Price
- $430,000
- Closing Date
- Jul 07, 2023
- MLS#
- 223050806
- Status
- CLOSED
- Bedrooms
- 4
- Bathrooms
- 2
- Living Sq. Ft
- 1,443
- Square Footage
- 1443
- Type
- Single Family Residential
- Zip
- 95843
- City
- Antelope
Property Description
Welcome to your dream home! This stunning 4-bedroom, 2-bathroom residence is nestled on a spacious corner lot, offering privacy and tranquility. Upon entering, you'll be greeted by a warm and welcoming atmosphere. The open-concept floor plan seamlessly connects the living, dining, and kitchen areas, creating a perfect space for entertaining guests or enjoying quality time with family. Natural light pours in through large windows, illuminating the elegant hardwood flooring and stylish finishes throughout. The kitchen is a delight, featuring modern appliances, ample granite counter space, and sleek cabinetry. The adjacent dining area provides a cozy spot for enjoying meals together. Step outside to your own personal oasis. The large yard provides endless possibilities, whether you want to create a beautiful garden, set up a play area for kids, or simply enjoy the fresh air. The highlight of the backyard is undoubtedly the personal hot tub, offering relaxation and rejuvenation at your fingertips. Situated on a coveted corner lot, this home offers enhanced privacy and an abundance of outdoor space. Take leisurely strolls around the block or explore the nearby parks, trails, shopping, restaurants and more.
Additional Information
- Land Area (Acres)
- 0.1675
- Year Built
- 1979
- Subtype
- Single Family Residence
- Subtype Description
- Detached
- Construction
- Brick, Stucco
- Foundation
- Slab
- Stories
- 1
- Garage Spaces
- 2
- Garage
- Garage Facing Front
- Baths Other
- Tub w/Shower Over
- Floor Coverings
- Carpet, Laminate
- Laundry Description
- In Garage
- Dining Description
- Dining/Family Combo
- Kitchen Description
- Granite Counter
- Kitchen Appliances
- Free Standing Gas Oven, Free Standing Refrigerator, Dishwasher, Disposal, Microwave
- Number of Fireplaces
- 1
- Fireplace Description
- Living Room
- Cooling
- Central
- Heat
- Central
- Water
- Public
- Utilities
- Electric
- Sewer
- In & Connected
Mortgage Calculator
Listing courtesy of Opendoor Brokerage Inc. Selling Office: Webb Realty.

All measurements and all calculations of area (i.e., Sq Ft and Acreage) are approximate. Broker has represented to MetroList that Broker has a valid listing signed by seller authorizing placement in the MLS. Above information is provided by Seller and/or other sources and has not been verified by Broker. Copyright 2024 MetroList Services, Inc. The data relating to real estate for sale on this web site comes in part from the Broker Reciprocity Program of MetroList® MLS. All information has been provided by seller/other sources and has not been verified by broker. All interested persons should independently verify the accuracy of all information. Last updated .
