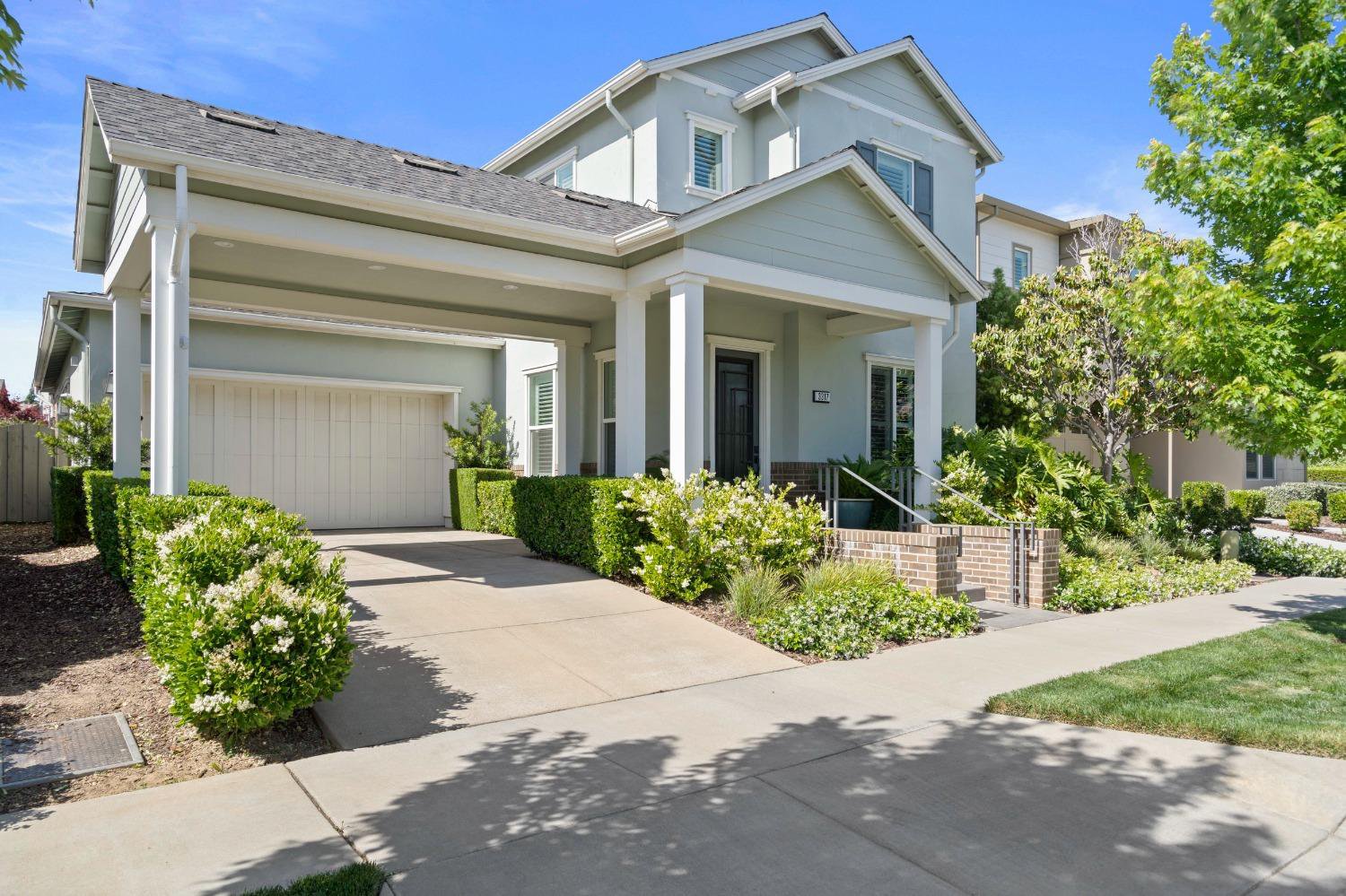3317 Mckinley Village Way, Sacramento, CA 95816
- $1,350,000
- 4
- BD
- 3
- Full Baths
- 1
- Half Bath
- 3,172
- SqFt
- Sold Price
- $1,350,000
- List Price
- $1,395,000
- Closing Date
- Aug 17, 2023
- MLS#
- 223049895
- Status
- CLOSED
- Building / Subdivision
- Mckinley Village Phase 1c
- Bedrooms
- 4
- Bathrooms
- 3.5
- Living Sq. Ft
- 3,172
- Square Footage
- 3172
- Type
- Single Family Residential
- Zip
- 95816
- City
- Sacramento
Property Description
Located in the heart of the East Sacramento community of McKinley Village, this coveted luxury home was built with extensive upgrades. As a former model home, the gourmet chef's kitchen is equipped with Viking appliances, oversized island, quartz counter tops and upgraded cabinets. Restoration Hardware lighting fixtures, imperfect smooth wall finishes and upgraded hardwood floors make this home shine. Experience full audio-video entertainment in common areas. The great room with high ceilings opens to the kitchen and adjacent butler pantry, complete with wet bar and wine fridge. The family room and dedicated breakfast area provide direct access to the tastefully landscaped backyard. Relax comfortably under the covered patio with a built-in fireplace, or soak in the hot tub while watching your favorite show on the outdoor TV. Let the dog stretch their legs along the side of the home on the high-grade artificial turf dog-run. This exquisite low maintenance home was strategically designed for perfect work-play balance. With unique amenities and proximity to stores, restaurants, major hospitals, reputable schools, midtown and downtown, this well-established community is highly sought after, as it has something for everyone!
Additional Information
- Land Area (Acres)
- 0.1134
- Year Built
- 2016
- Subtype
- Single Family Residence
- Subtype Description
- Detached
- Style
- Contemporary
- Construction
- Stucco, Wood
- Foundation
- Slab
- Stories
- 2
- Garage Spaces
- 2
- Garage
- Attached, Garage Door Opener, Garage Facing Front, Guest Parking Available, Interior Access, Other
- House FAces
- South
- Baths Other
- Shower Stall(s), Double Sinks, Jack & Jill, Tile, Tub w/Shower Over, Window, Quartz
- Master Bath
- Shower Stall(s), Double Sinks, Soaking Tub, Tile, Walk-In Closet, Quartz, Walk-In Closet 2+, Window
- Floor Coverings
- Carpet, Tile, Wood
- Laundry Description
- Cabinets, Dryer Included, Washer Included, Inside Room
- Dining Description
- Formal Room
- Kitchen Description
- Breakfast Area, Butlers Pantry, Quartz Counter, Island w/Sink, Kitchen/Family Combo
- Kitchen Appliances
- Built-In BBQ, Built-In Gas Oven, Built-In Gas Range, Built-In Refrigerator, Dishwasher, Disposal, Microwave, Tankless Water Heater, ENERGY STAR Qualified Appliances, Wine Refrigerator
- Number of Fireplaces
- 1
- Fireplace Description
- Other
- HOA
- Yes
- Road Description
- Asphalt
- Pool
- Yes
- Misc
- Fireplace, BBQ Built-In, Dog Run
- Equipment
- Audio/Video Prewired, Networked
- Cooling
- Ceiling Fan(s), Central
- Heat
- Central, Fireplace(s)
- Water
- Public
- Utilities
- Cable Connected, Public, Underground Utilities, Internet Available, Natural Gas Available, Natural Gas Connected
- Sewer
- In & Connected, Public Sewer
- Restrictions
- Rental(s), Board Approval, Exterior Alterations, Guests, Parking
Mortgage Calculator
Listing courtesy of Coldwell Banker Realty. Selling Office: KW Advisors.

All measurements and all calculations of area (i.e., Sq Ft and Acreage) are approximate. Broker has represented to MetroList that Broker has a valid listing signed by seller authorizing placement in the MLS. Above information is provided by Seller and/or other sources and has not been verified by Broker. Copyright 2024 MetroList Services, Inc. The data relating to real estate for sale on this web site comes in part from the Broker Reciprocity Program of MetroList® MLS. All information has been provided by seller/other sources and has not been verified by broker. All interested persons should independently verify the accuracy of all information. Last updated .
