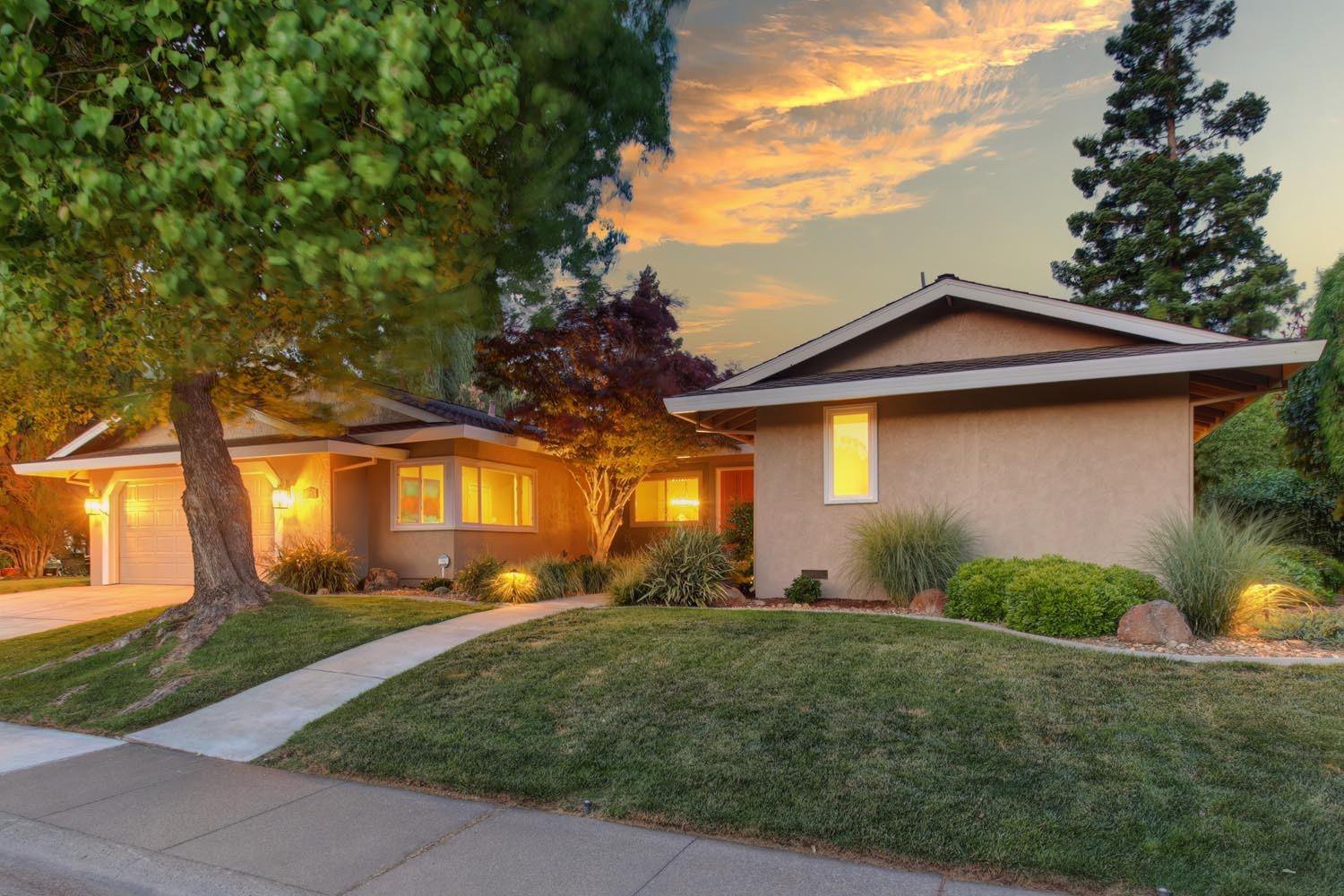2166 Morley Way, Sacramento, CA 95864
- $1,225,000
- 4
- BD
- 2
- Full Baths
- 1
- Half Bath
- 2,803
- SqFt
- Sold Price
- $1,225,000
- List Price
- $1,279,000
- Closing Date
- Jun 30, 2023
- MLS#
- 223048735
- Status
- CLOSED
- Bedrooms
- 4
- Bathrooms
- 2.5
- Living Sq. Ft
- 2,803
- Square Footage
- 2803
- Type
- Single Family Residential
- Zip
- 95864
- City
- Sacramento
Property Description
Come home to the wonderful, quiet, tree-lined Morley Way in Sierra Oaks. This beautiful 4 bedroom and 2.5 bath home offers everything you would expect from homeowners who truly left no stone unturned! Every square inch of this home has been uniquely updated with the finest finishes and utmost intention of creating a perfect Forever Home. The breathtaking floor plan is spacious and open, with flow and features that any family, entertainer, and chef would only dream of; gorgeous European White Oak floors, Miele and Berazzoni appliances, sleek built-in refrigerator, custom cabinetry and quartz countertops, large pantry closet, private home gym/yoga room, separate laundry room, ample storage space, professional landscaping with newer pavers and concrete, epoxy finished garage floor with custom storage, updated roof and electrical, etc. The list goes on! Not to mention, easy access to the American River and close to the best shopping and dining Sacramento has to offer, including the renowned Pavilions, Loehmann's Plaza, and University Village! What an amazing Forever Home!
Additional Information
- Land Area (Acres)
- 0.25
- Year Built
- 1972
- Subtype
- Single Family Residence
- Subtype Description
- Custom, Detached
- Construction
- Stucco, Frame, Wood
- Foundation
- Raised
- Stories
- 1
- Garage Spaces
- 2
- Garage
- RV Access
- House FAces
- West
- Baths Other
- Double Sinks, Tub w/Shower Over
- Floor Coverings
- Tile, Wood
- Laundry Description
- Inside Room
- Dining Description
- Formal Room
- Kitchen Description
- Pantry Closet, Quartz Counter, Island
- Kitchen Appliances
- Free Standing Gas Range, Built-In Refrigerator, Dishwasher
- Number of Fireplaces
- 1
- Fireplace Description
- Gas Piped
- Rec Parking
- RV Access
- Pool
- Yes
- Cooling
- Ceiling Fan(s), Central
- Heat
- Central, Fireplace(s), Gas
- Water
- Water District, Public
- Utilities
- Public
- Sewer
- In & Connected
Mortgage Calculator
Listing courtesy of Lyon RE Sierra Oaks. Selling Office: Lyon RE Roseville.

All measurements and all calculations of area (i.e., Sq Ft and Acreage) are approximate. Broker has represented to MetroList that Broker has a valid listing signed by seller authorizing placement in the MLS. Above information is provided by Seller and/or other sources and has not been verified by Broker. Copyright 2024 MetroList Services, Inc. The data relating to real estate for sale on this web site comes in part from the Broker Reciprocity Program of MetroList® MLS. All information has been provided by seller/other sources and has not been verified by broker. All interested persons should independently verify the accuracy of all information. Last updated .
