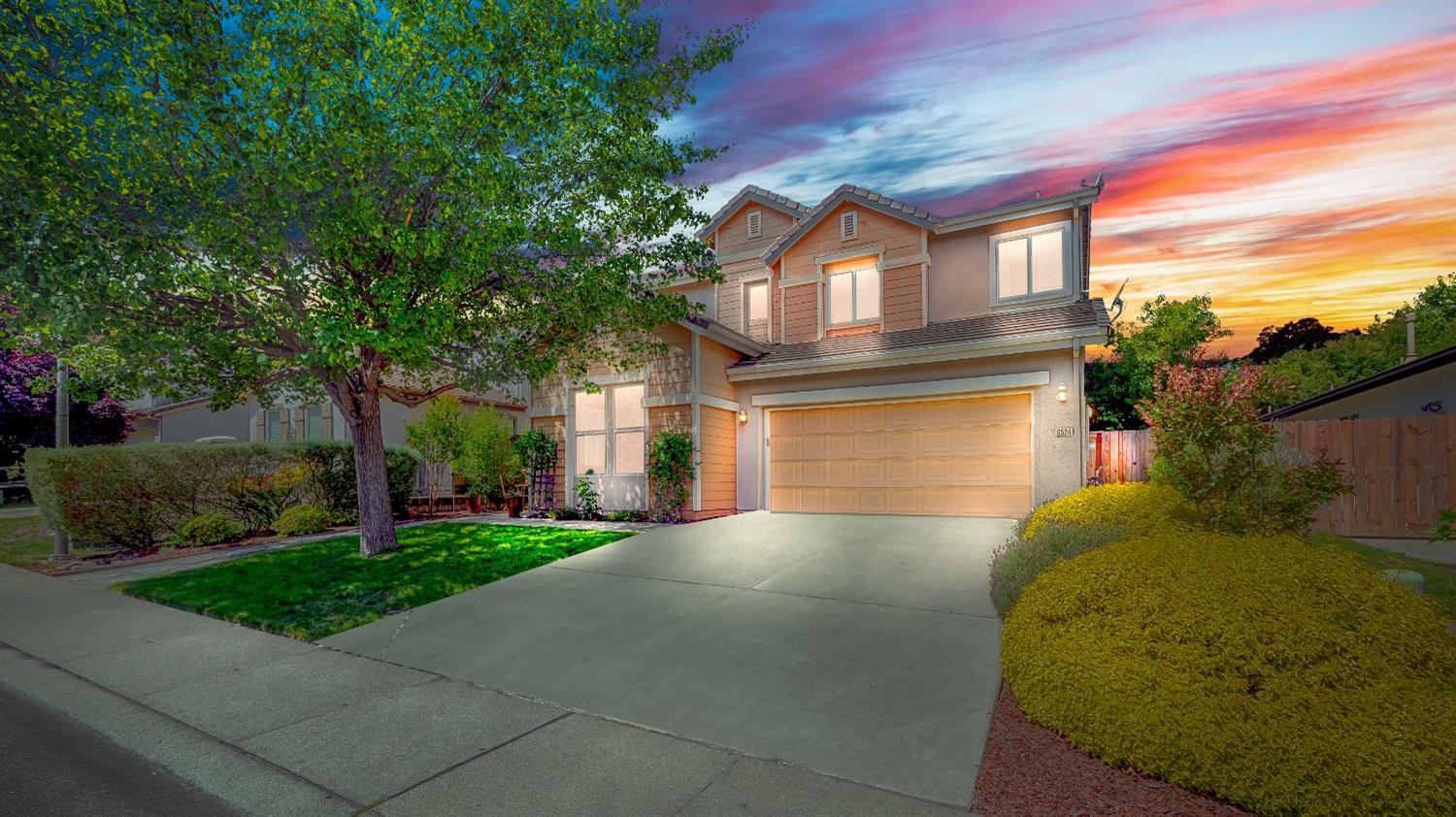6524 Mystery Mountain Way, Rocklin, CA 95765
- $625,000
- 3
- BD
- 2
- Full Baths
- 1
- Half Bath
- 2,184
- SqFt
- Sold Price
- $625,000
- List Price
- $649,990
- Closing Date
- Jul 31, 2023
- MLS#
- 223048692
- Status
- CLOSED
- Bedrooms
- 3
- Bathrooms
- 2.5
- Living Sq. Ft
- 2,184
- Square Footage
- 2184
- Type
- Single Family Residential
- Zip
- 95765
- City
- Rocklin
Property Description
Charming 3 bdrm+loft (possible 4 bdrms), 2.5 bath, 3 car garage home in very desirable Rocklin neighborhood ~ walking distance to top-rated elementary school, friendly neighborhood park & beautiful walking trails. Super clean & move-in ready with FRESH NEW PAINT & plush BRAND NEW CARPETING that adds a touch of elegance and comfort. As you step inside, you'll be greeted by soaring cathedral ceilings that create a sense of openness in this spacious, flowing floorplan. A plethora of windows flood the home with natural light. Gorgeous classic hardwood floors throughout. The kitchen features quartz counters, plenty of cabinetry, gas cooktop, separate pantry closet & great-room concept layout. The adjacent family room is adorned with a cozy gas fireplace creating a warm & inviting atmosphere. Elegant separate formal living & dining rooms. Step outside into the very private and serene backyard oasis-your own tranquil retreat. Charming brick pavers offers plenty of seating space ideal for hosting summer barbecues or enjoying morning coffee. Oversized master suite with two lg. walk-in closets, spa-like bath with relaxing soaking tub. The loft area offers additional living space that could be a home office or additional bedroom. Newer HVAC, mostly newer fences! NO HOA! Desirable neighborh
Additional Information
- Land Area (Acres)
- 0.1317
- Year Built
- 2001
- Subtype
- Single Family Residence
- Subtype Description
- Detached
- Style
- Contemporary
- Construction
- Stucco, Frame, Wood
- Foundation
- Slab
- Stories
- 2
- Garage Spaces
- 3
- Garage
- Attached, Tandem Garage, Garage Facing Front
- Baths Other
- Double Sinks, Tile, Tub w/Shower Over, Window
- Master Bath
- Shower Stall(s), Double Sinks, Tile, Tub, Window
- Floor Coverings
- Carpet, Tile, Wood
- Laundry Description
- Electric, Gas Hook-Up, Ground Floor, Inside Room
- Dining Description
- Formal Room, Dining/Living Combo
- Kitchen Description
- Pantry Closet, Quartz Counter, Kitchen/Family Combo
- Kitchen Appliances
- Free Standing Gas Oven, Gas Cook Top, Dishwasher, Microwave
- Number of Fireplaces
- 1
- Fireplace Description
- Family Room, Gas Piped
- Cooling
- Central, Whole House Fan
- Heat
- Central, Fireplace(s)
- Water
- Public
- Utilities
- Public
- Sewer
- Public Sewer
Mortgage Calculator
Listing courtesy of Lyon RE Rocklin. Selling Office: GUIDE Real Estate.

All measurements and all calculations of area (i.e., Sq Ft and Acreage) are approximate. Broker has represented to MetroList that Broker has a valid listing signed by seller authorizing placement in the MLS. Above information is provided by Seller and/or other sources and has not been verified by Broker. Copyright 2024 MetroList Services, Inc. The data relating to real estate for sale on this web site comes in part from the Broker Reciprocity Program of MetroList® MLS. All information has been provided by seller/other sources and has not been verified by broker. All interested persons should independently verify the accuracy of all information. Last updated .
