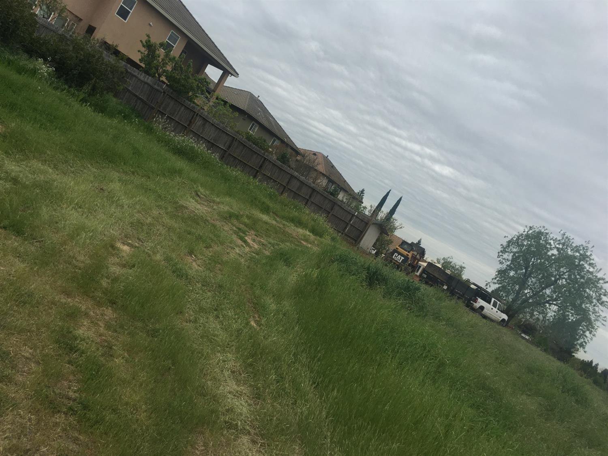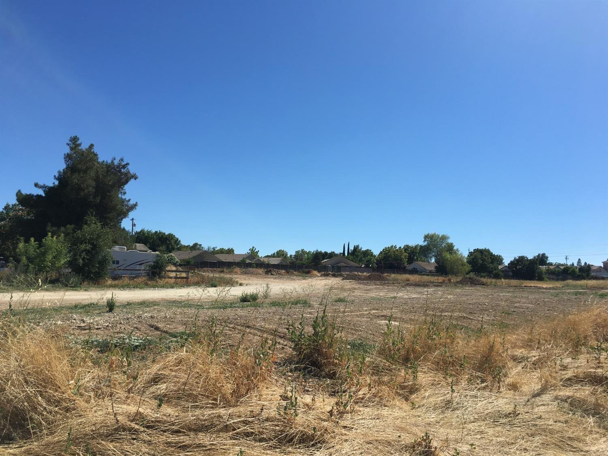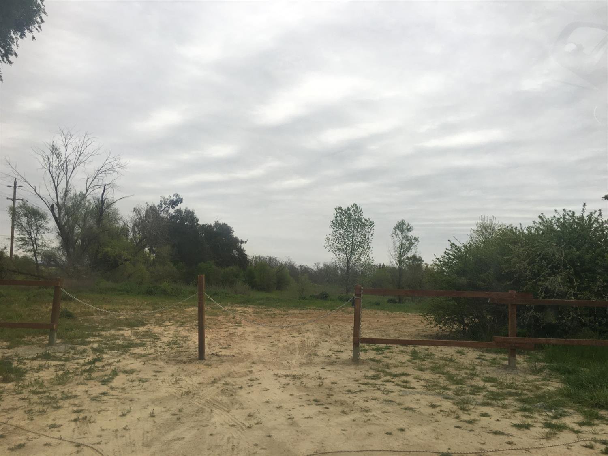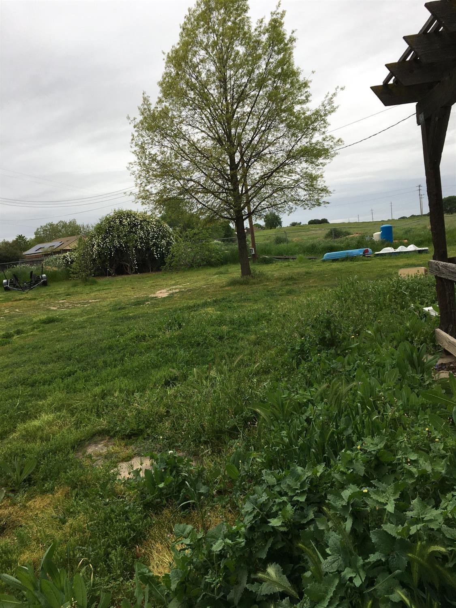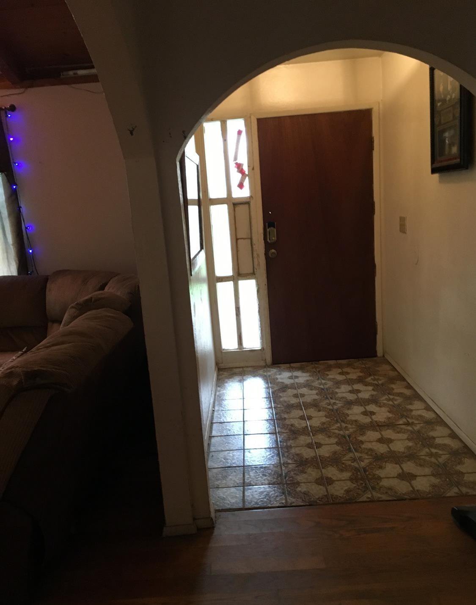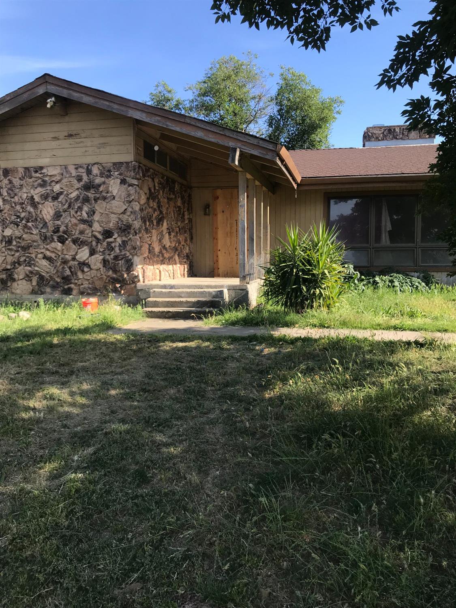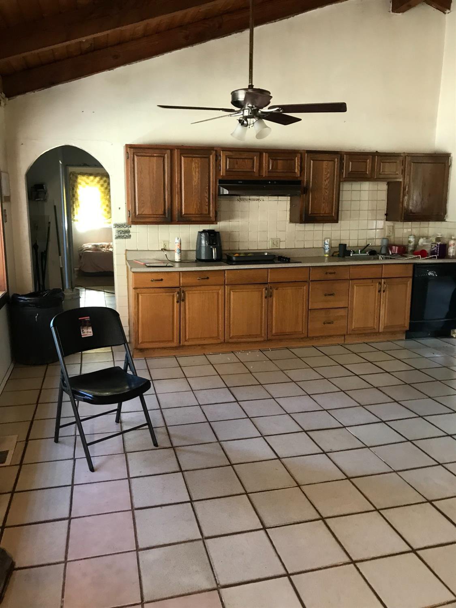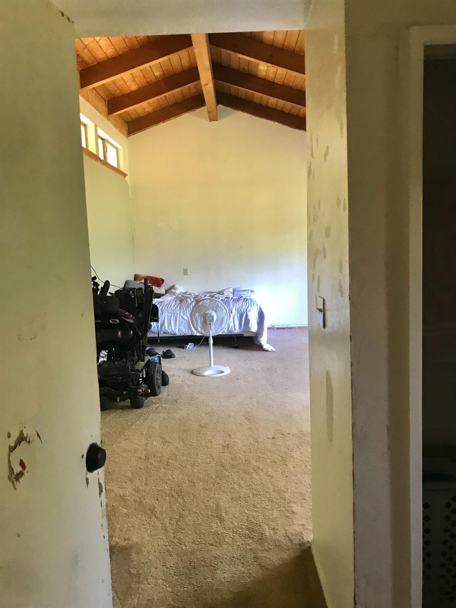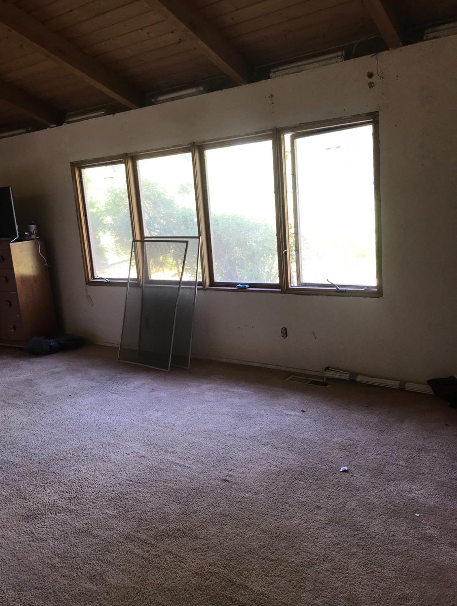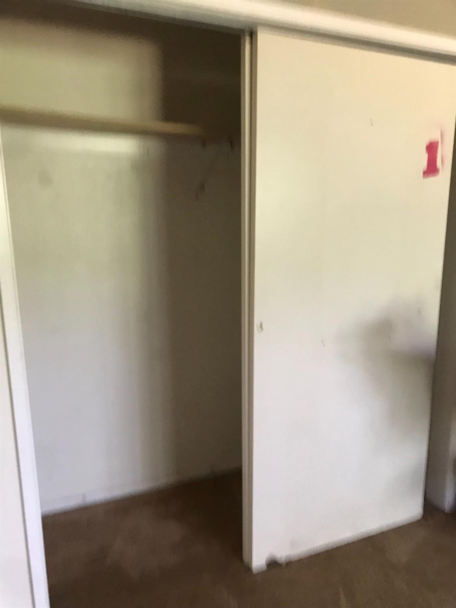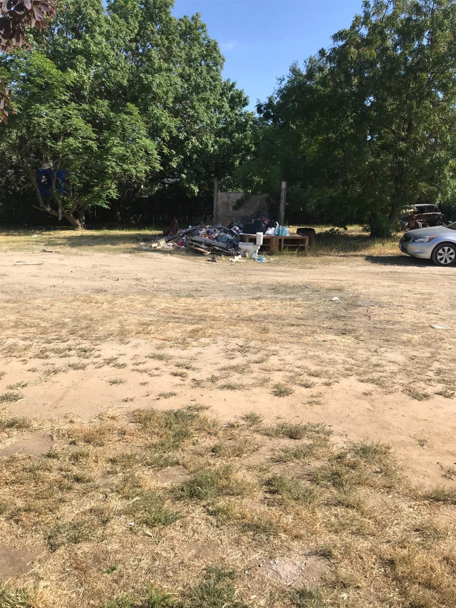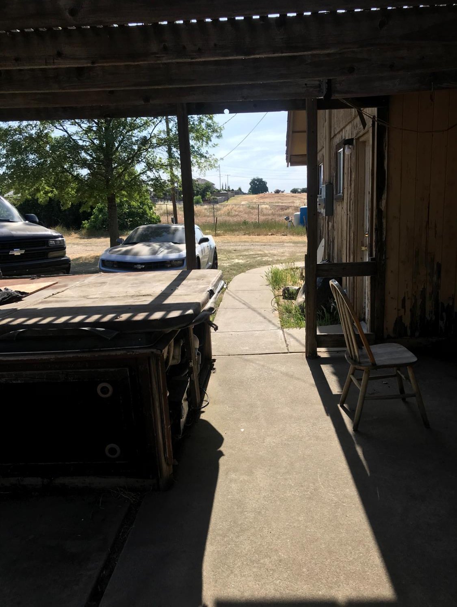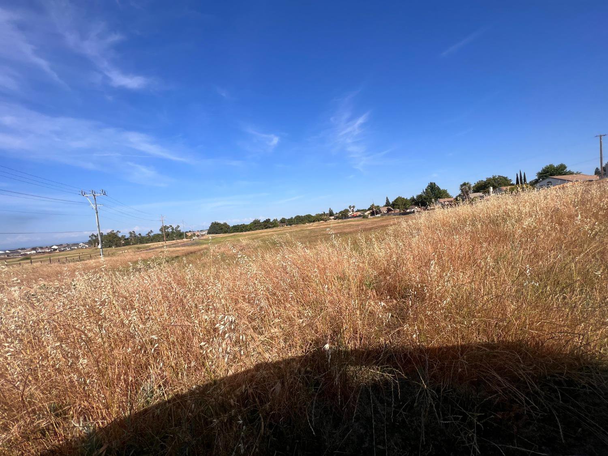5335 PFE Road, Roseville, CA 95747
- $1,500,000
- 4
- BD
- 3
- Full Baths
- 2,334
- SqFt
- List Price
- $1,500,000
- MLS#
- 223048248
- Status
- ACTIVE
- Bedrooms
- 4
- Bathrooms
- 3
- Living Sq. Ft
- 2,334
- Square Footage
- 2334
- Type
- Single Family Residential
- Zip
- 95747
- City
- Roseville
Property Description
Developer Alert !!Parcel ideal for rezone , will be a part of the Placer Vineyard Specific Plan which is getting entitlements in phases now. Excellent opportunity for developmental project with 10.8 acre land in a prime location. Property is associated with the Riolo Vineyards Specific Plan which is the natural master planned community offering an array of premium housing choices complemented by numerous recreational amenities. The individual elements of this community have been meticulously integrated into the natural terrain, carefully designed to blend into the rural countryside and emphasize the natural beauty of this unique site. The property includes 2334 sqft 4 bedrooms, 3 full baths, two car garage, vaulted ceiling, two fireplaces, Huge vaulted ceiling master suite, solid wood hardwood floor in the living room, tile in the family room and kitchen. Also in the kitchen, a sliding door leads to a back patio. Newly installed new central air conditioning. Newly installed propane tank. Roof is appx. 8 years old. Spacious master bedroom. Currently occupied by a tenan will move or prefer to stay. AS IS fixer. Rear opportunity! Opportunities like this don't come along very often so don't miss out. Value is Land
Additional Information
- Land Area (Acres)
- 10.8
- Year Built
- 1981
- Subtype
- Single Family Residence
- Subtype Description
- Custom, Ranchette/Country
- Style
- Ranch
- Construction
- Concrete, Shingle Siding, Frame, Wood Siding, Other
- Foundation
- Raised
- Stories
- 1
- Garage Spaces
- 2
- Garage
- Attached, Boat Dock, Boat Storage, RV Access, RV Storage, Garage Facing Front, Guest Parking Available, Workshop in Garage
- Baths Other
- Shower Stall(s), Double Sinks, Tub w/Shower Over
- Master Bath
- Closet, Double Sinks, Sitting Area, Tub w/Shower Over, Walk-In Closet, Walk-In Closet 2+
- Floor Coverings
- Carpet, Linoleum, Tile, Wood
- Laundry Description
- Inside Area
- Dining Description
- Breakfast Nook, Dining/Family Combo, Space in Kitchen, Dining/Living Combo, Formal Area
- Kitchen Description
- Breakfast Area, Breakfast Room, Kitchen/Family Combo, Wood Counter
- Kitchen Appliances
- Built-In Electric Oven, Built-In Electric Range, Hood Over Range, Ice Maker, Electric Cook Top
- Number of Fireplaces
- 2
- Fireplace Description
- Stone
- Road Description
- Asphalt, Gravel
- Rec Parking
- RV Access, RV Storage, Boat Storage
- Cooling
- Central
- Heat
- Central
- Water
- Well, Private
- Utilities
- Cable Available, Propane Tank Owned, Public, Electric, Internet Available, Natural Gas Available, Natural Gas Connected
- Sewer
- Septic Connected, Septic System
Mortgage Calculator
Listing courtesy of Loans Realty Elite Corporation.

All measurements and all calculations of area (i.e., Sq Ft and Acreage) are approximate. Broker has represented to MetroList that Broker has a valid listing signed by seller authorizing placement in the MLS. Above information is provided by Seller and/or other sources and has not been verified by Broker. Copyright 2024 MetroList Services, Inc. The data relating to real estate for sale on this web site comes in part from the Broker Reciprocity Program of MetroList® MLS. All information has been provided by seller/other sources and has not been verified by broker. All interested persons should independently verify the accuracy of all information. Last updated .

