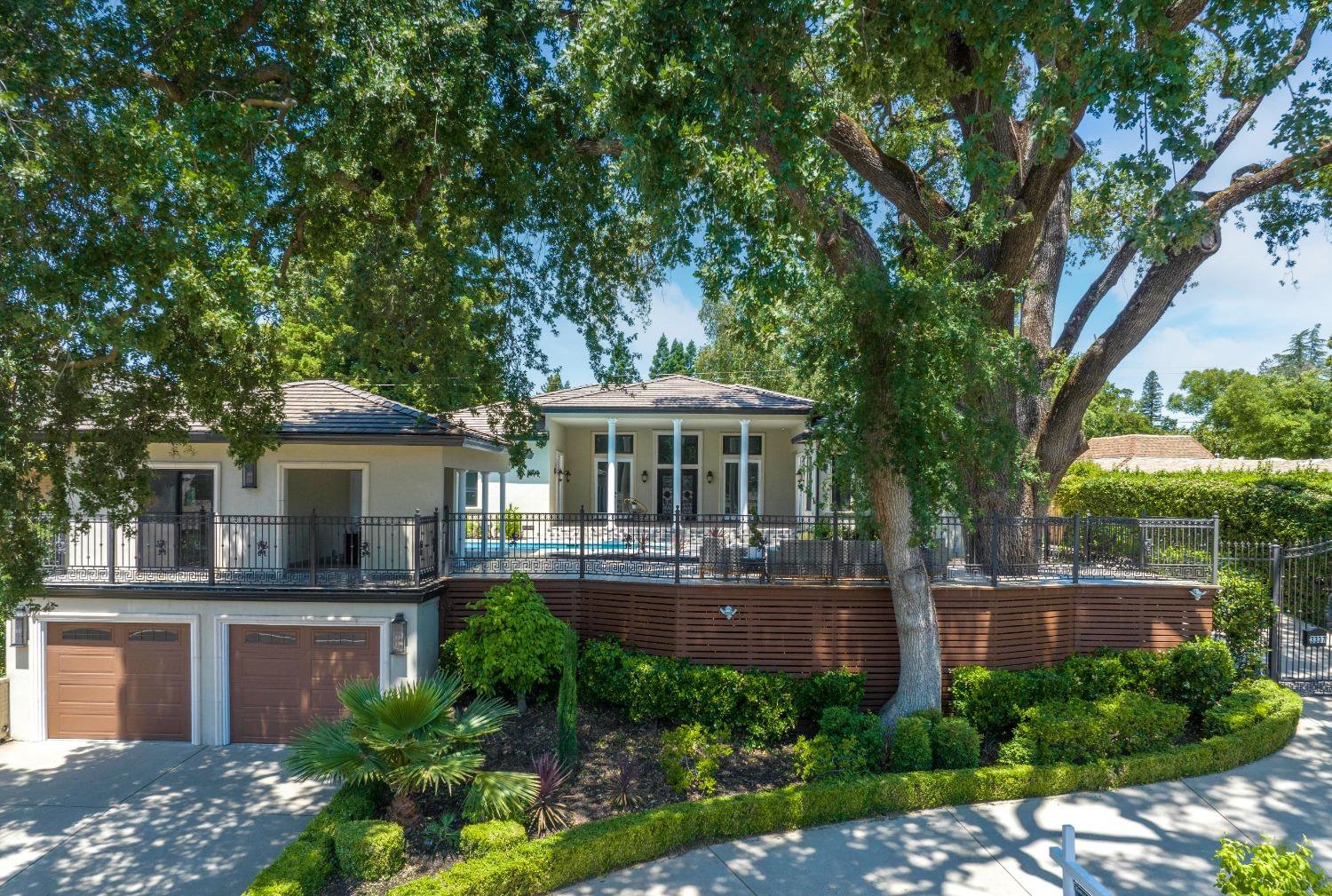3337 American River Drive, Sacramento, CA 95864
- $1,725,000
- 3
- BD
- 3
- Full Baths
- 1
- Half Bath
- 3,003
- SqFt
- Sold Price
- $1,725,000
- List Price
- $1,799,000
- Closing Date
- Aug 10, 2023
- MLS#
- 223047898
- Status
- CLOSED
- Bedrooms
- 3
- Bathrooms
- 3.5
- Living Sq. Ft
- 3,003
- Square Footage
- 3003
- Type
- Single Family Residential
- Zip
- 95864
- City
- Sacramento
Property Description
Glam it up on American River Drive! This classic architectural beauty has long been admired and rests high up off American River Drive in one of Sacramento's most notable neighborhoods. Great Schools & shopping, close to Hwy 50 & walking distance to the American River Parkway are just a few reasons you'll love living here. The stately gated entry welcomes you to the front yard salt water pool surrounded by Heritage Oak trees & an expansive deck for entertaining. Completely renovated in 2021 with on-trend modern finishes in soft greys, taupe & white with splashes of bling in the chandeliers and tile work. The beautiful craftsmanship features grand, tall ceilings including box beam ceilings, crown mouldings, a double sided stone fireplace wall & Anderson windows. The open concept great room views the front and there is cool wet bar and lounge for adult beverages overlooking the backyard! A huge gourmet kitchen has quartz countertops & center island, stainless steel high end appliances, lots of cabinets & a walk-in pantry. The formal dining room is open to the kitchen & overlooks the pool. A Super LUXE primary suite has stunning tile work, a vessel tub, separate shower, a long dual sink vanity, walk-in closet and French doors to the pool. There is a detached Casita with full bath.
Additional Information
- Land Area (Acres)
- 0.30000000000000004
- Year Built
- 1973
- Subtype
- Single Family Residence
- Subtype Description
- Custom, Luxury
- Construction
- Stucco, Frame, Wood
- Foundation
- Raised
- Stories
- 1
- Garage Spaces
- 2
- Garage
- Private, Attached
- Baths Other
- Tile, Tub w/Shower Over, Window
- Master Bath
- Shower Stall(s), Double Sinks, Soaking Tub
- Floor Coverings
- Carpet, Laminate, Tile
- Laundry Description
- Cabinets
- Dining Description
- Formal Room
- Kitchen Description
- Breakfast Room, Butlers Pantry, Quartz Counter, Island
- Kitchen Appliances
- Built-In Gas Range, Dishwasher, Disposal
- Number of Fireplaces
- 1
- Fireplace Description
- Double Sided, Electric
- Road Description
- Paved
- Pool
- Yes
- Cooling
- Ceiling Fan(s), Central
- Heat
- Central, Fireplace(s)
- Water
- Water District, Public
- Utilities
- Public, Natural Gas Connected
- Sewer
- In & Connected
Mortgage Calculator
Listing courtesy of RE/MAX Gold Sierra Oaks. Selling Office: HomeSmart ICARE Realty.

All measurements and all calculations of area (i.e., Sq Ft and Acreage) are approximate. Broker has represented to MetroList that Broker has a valid listing signed by seller authorizing placement in the MLS. Above information is provided by Seller and/or other sources and has not been verified by Broker. Copyright 2024 MetroList Services, Inc. The data relating to real estate for sale on this web site comes in part from the Broker Reciprocity Program of MetroList® MLS. All information has been provided by seller/other sources and has not been verified by broker. All interested persons should independently verify the accuracy of all information. Last updated .
