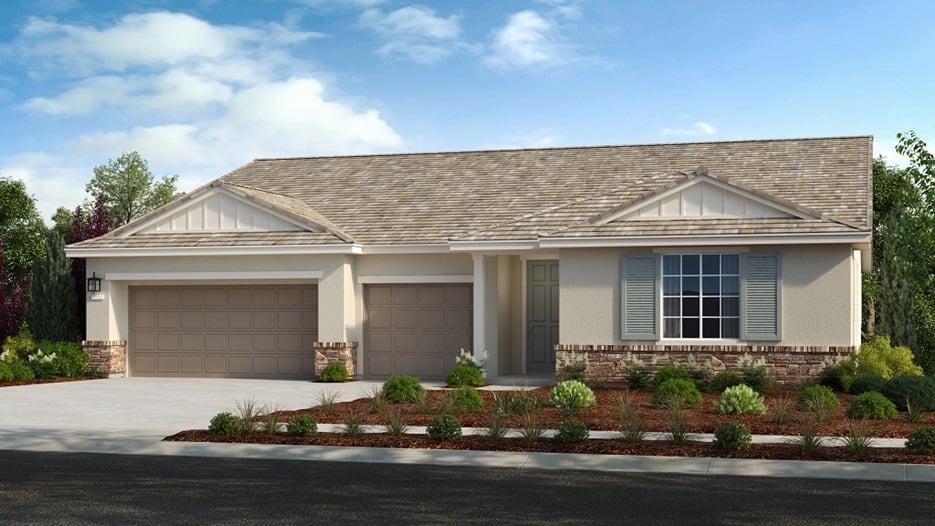7024 Skyward Way, Roseville, CA 95747
- $879,900
- 3
- BD
- 3
- Full Baths
- 1
- Half Bath
- 2,984
- SqFt
- Sold Price
- $879,900
- List Price
- $899,900
- Closing Date
- Oct 27, 2023
- MLS#
- 223046776
- Status
- CLOSED
- Building / Subdivision
- Vail At Solaire
- Bedrooms
- 3
- Bathrooms
- 3.5
- Living Sq. Ft
- 2,984
- Square Footage
- 2984
- Type
- Single Family Residential
- Zip
- 95747
- City
- Roseville
Property Description
MLS#223046776. October Completion! The single-story Ellis plan in Vail at Solaire offers 3 bedrooms, including a luxurious owner's suite, flex room, formal dining room, and a 3-car garage. Excellent location on a HUGE lot - over 16,000 sqft and no back neighbors! Beautifully crafted exterior and curb appeal creates a warm welcome from the moment you step inside. The spacious, open-concept design boasts a huge gathering room, chef-inspired kitchen with food prep island and walk-in pantry, and covered outdoor living space - an ideal layout for entertaining! Private owner's suite features a sliding glass door to the backyard and a spa-like bath with dual vanities, walk-in shower, soaking tub, and over-sized walk-in closet. Design highlights include white cabinets and quartz kitchen countertops with custom backsplash. Vail is part of the Solaire master plan where residents enjoy great schools, shopping, and outdoor recreation. Structural options include: sliding glass door at owner's bedroom and flex room, covered outdoor living, and walk-in shower at bath 3.
Additional Information
- Land Area (Acres)
- 0.36810000000000004
- Subtype
- Single Family Residence
- Subtype Description
- Detached
- Construction
- Stucco, Frame
- Foundation
- Concrete, Slab
- Stories
- 1
- Garage Spaces
- 3
- Garage
- Attached, Side-by-Side, Garage Facing Front
- House FAces
- Northwest
- Baths Other
- Tile, Tub w/Shower Over
- Master Bath
- Shower Stall(s), Soaking Tub, Walk-In Closet
- Floor Coverings
- Carpet, Laminate, Tile
- Laundry Description
- Cabinets, Hookups Only
- Dining Description
- Breakfast Nook, Formal Room
- Kitchen Description
- Breakfast Area, Pantry Closet, Quartz Counter, Island w/Sink
- Kitchen Appliances
- Built-In Electric Oven, Gas Cook Top, Hood Over Range, Dishwasher, Microwave, Plumbed For Ice Maker, Tankless Water Heater
- Cooling
- Central
- Heat
- Central
- Water
- Public
- Utilities
- Public
- Sewer
- Public Sewer
Mortgage Calculator
Listing courtesy of Taylor Morrison Services, Inc. Selling Office: Non-MLS Office.

All measurements and all calculations of area (i.e., Sq Ft and Acreage) are approximate. Broker has represented to MetroList that Broker has a valid listing signed by seller authorizing placement in the MLS. Above information is provided by Seller and/or other sources and has not been verified by Broker. Copyright 2024 MetroList Services, Inc. The data relating to real estate for sale on this web site comes in part from the Broker Reciprocity Program of MetroList® MLS. All information has been provided by seller/other sources and has not been verified by broker. All interested persons should independently verify the accuracy of all information. Last updated .
