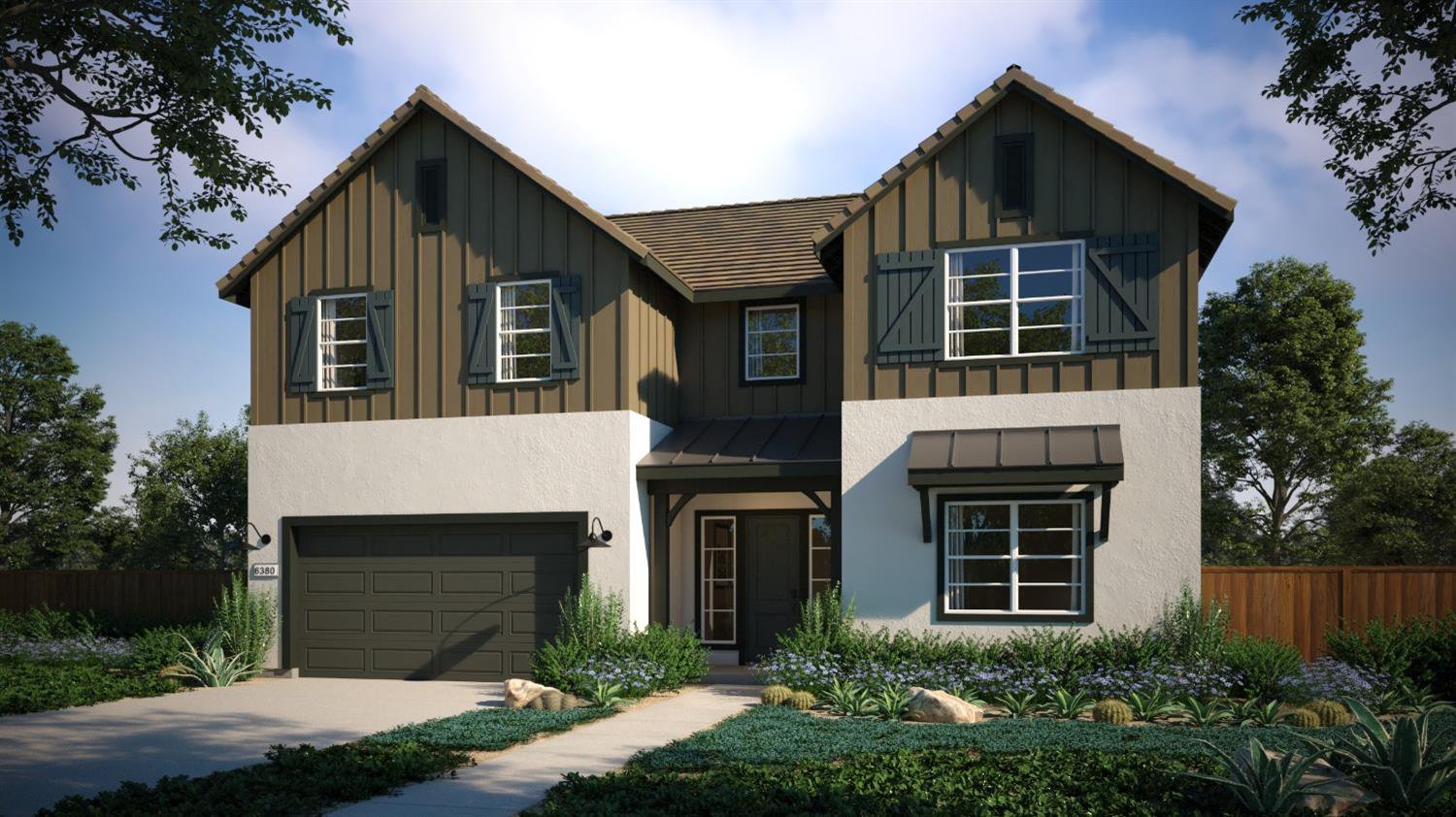5885 Brookshire Drive, Rocklin, CA 95677
- $1,116,406
- 4
- BD
- 3
- Full Baths
- 3,287
- SqFt
- Sold Price
- $1,116,406
- List Price
- $1,143,026
- Closing Date
- Sep 20, 2023
- MLS#
- 223046018
- Status
- CLOSED
- Building / Subdivision
- Rocklin Meadows
- Bedrooms
- 4
- Bathrooms
- 3
- Living Sq. Ft
- 3,287
- Square Footage
- 3287
- Type
- Single Family Residential
- Zip
- 95677
- City
- Rocklin
Property Description
Highly coveted, COMPLETELY UPGRADED brand new two-story plan in Rocklin Meadows by The New Home Company. This 4 Bedroom, 3 Bath home located on an oversized lot features high-end finishes throughout! It is an open concept living plan with a fireplace in the great room that opens to the gourmet kitchen with plenty of storage and 2 large sliders that open onto a covered patio, perfect for summer entertaining! The home features luxury white shaker cabinets with black hardware, cafe series appliances, luxury vinyl plank and quartz kitchen countertops. Bonus Room & Retreat off the Primary Bedroom will give you all the extra space you need! Rocklin Meadows is close to top rated schools, bike and walking trails, shopping centers and more! All new homes at Rocklin Meadows include our EVO home technology which includes whole home WIFI, video doorbell, WIFI Thermostat and garage opener, Smart Entry Lock and Lighting Control. AUGUST 2023 Move in!
Additional Information
- Land Area (Acres)
- 0.2315
- Year Built
- 2023
- Subtype
- Single Family Residence
- Subtype Description
- Detached
- Style
- Other
- Construction
- Stucco
- Foundation
- Slab
- Stories
- 2
- Garage Spaces
- 2
- Garage
- Attached
- Baths Other
- Tub w/Shower Over
- Master Bath
- Shower Stall(s), Double Sinks, Tub
- Floor Coverings
- See Remarks
- Laundry Description
- Laundry Closet
- Dining Description
- Dining/Family Combo
- Kitchen Description
- Island w/Sink
- Number of Fireplaces
- 1
- Fireplace Description
- Family Room
- Cooling
- Central
- Heat
- Central
- Water
- Public
- Utilities
- Cable Available, DSL Available, Internet Available
- Sewer
- Public Sewer
Mortgage Calculator
Listing courtesy of The New Home Company. Selling Office: Cook Realty.

All measurements and all calculations of area (i.e., Sq Ft and Acreage) are approximate. Broker has represented to MetroList that Broker has a valid listing signed by seller authorizing placement in the MLS. Above information is provided by Seller and/or other sources and has not been verified by Broker. Copyright 2024 MetroList Services, Inc. The data relating to real estate for sale on this web site comes in part from the Broker Reciprocity Program of MetroList® MLS. All information has been provided by seller/other sources and has not been verified by broker. All interested persons should independently verify the accuracy of all information. Last updated .
