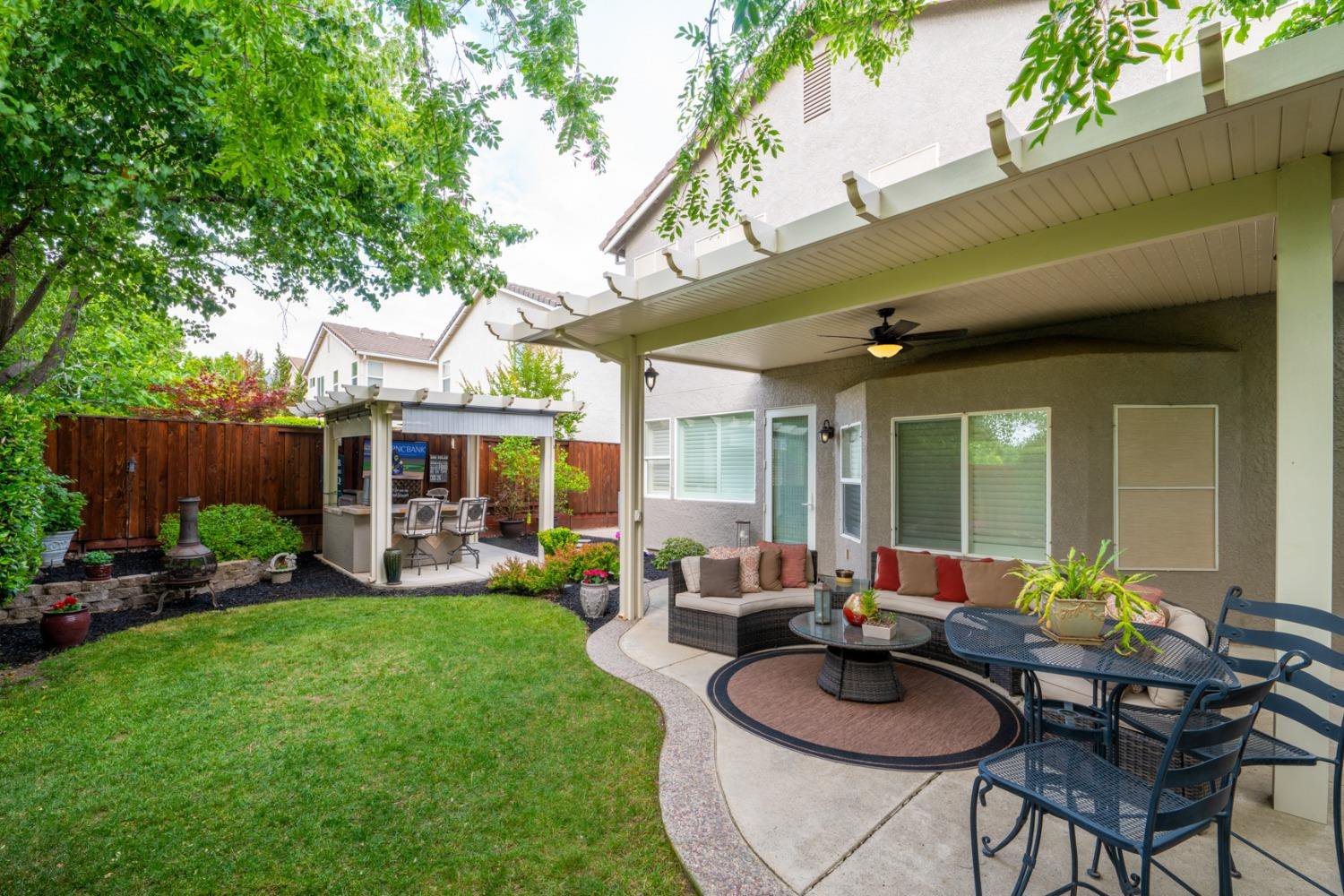5216 Bay Street, Rocklin, CA 95765
- $679,000
- 4
- BD
- 3
- Full Baths
- 1,922
- SqFt
- Sold Price
- $679,000
- List Price
- $649,900
- Closing Date
- Jul 07, 2023
- MLS#
- 223045957
- Status
- CLOSED
- Building / Subdivision
- Ryland Hollow
- Bedrooms
- 4
- Bathrooms
- 3
- Living Sq. Ft
- 1,922
- Square Footage
- 1922
- Type
- Single Family Residential
- Zip
- 95765
- City
- Rocklin
Property Description
One of the most sought after Rocklin locations ~ Now is the time to make your move! This gorgeous 2 story show-stopper is situated on a lovely landscaped lot, backing to the neighborhood park & Breen Elementary School; In fact, it's within walking distance to the Elementary, Middle AND High School! This Ryland-Built BEAUTY is the one you've been waiting for! A custom designed backyard creates an amazing outdoor living space ~ a dramatic entertainment venue offering a large covered patio, grassy area, beautiful plantings, Built-In BBQ, Hot Tub, Bar & Cabana. Whether you're inside or out, this is the perfect place to host family & friends! You'll feel the pride of ownership at every turn as this meticulously maintained residence has a floor plan designed for easy living. Updates & features include: 4 Bedrooms (1BR Down), 3 Full Baths, Updated kitchen with Granite counters, island with generous breakfast bar, walk-in pantry & an abundance of cabinetry. Newer HVAC, water heater, plantation shutters & so much more! Additionally, the attached 2-car garage provides ample storage. Within walking distance to Starbucks, Shopping, Restaurants, Trails, Golf Course & More!
Additional Information
- Land Area (Acres)
- 0.1183
- Year Built
- 1999
- Subtype
- Single Family Residence
- Subtype Description
- Detached
- Style
- Contemporary
- Construction
- Frame, Wood
- Foundation
- Slab
- Stories
- 2
- Garage Spaces
- 2
- Garage
- Attached, Side-by-Side
- Baths Other
- Double Sinks, Jack & Jill, Tile, Tub w/Shower Over, Window
- Master Bath
- Shower Stall(s), Double Sinks, Sunken Tub, Walk-In Closet
- Floor Coverings
- Carpet, Laminate, Tile, Wood
- Laundry Description
- Cabinets, Dryer Included, Upper Floor, Washer Included, Inside Room
- Dining Description
- Dining/Living Combo, Formal Area
- Kitchen Description
- Breakfast Area, Pantry Closet, Quartz Counter, Island w/Sink, Kitchen/Family Combo
- Kitchen Appliances
- Free Standing Gas Range, Hood Over Range, Dishwasher, Disposal, Microwave
- Number of Fireplaces
- 1
- Fireplace Description
- Family Room, Gas Log
- Road Description
- Paved
- Misc
- BBQ Built-In
- Cooling
- Ceiling Fan(s), Central, Whole House Fan, MultiZone
- Heat
- Central, Fireplace(s), MultiZone
- Water
- Public
- Utilities
- Cable Available, Public, Internet Available
- Sewer
- In & Connected
Mortgage Calculator
Listing courtesy of GUIDE Real Estate. Selling Office: Intero Real Estate Services.

All measurements and all calculations of area (i.e., Sq Ft and Acreage) are approximate. Broker has represented to MetroList that Broker has a valid listing signed by seller authorizing placement in the MLS. Above information is provided by Seller and/or other sources and has not been verified by Broker. Copyright 2024 MetroList Services, Inc. The data relating to real estate for sale on this web site comes in part from the Broker Reciprocity Program of MetroList® MLS. All information has been provided by seller/other sources and has not been verified by broker. All interested persons should independently verify the accuracy of all information. Last updated .
