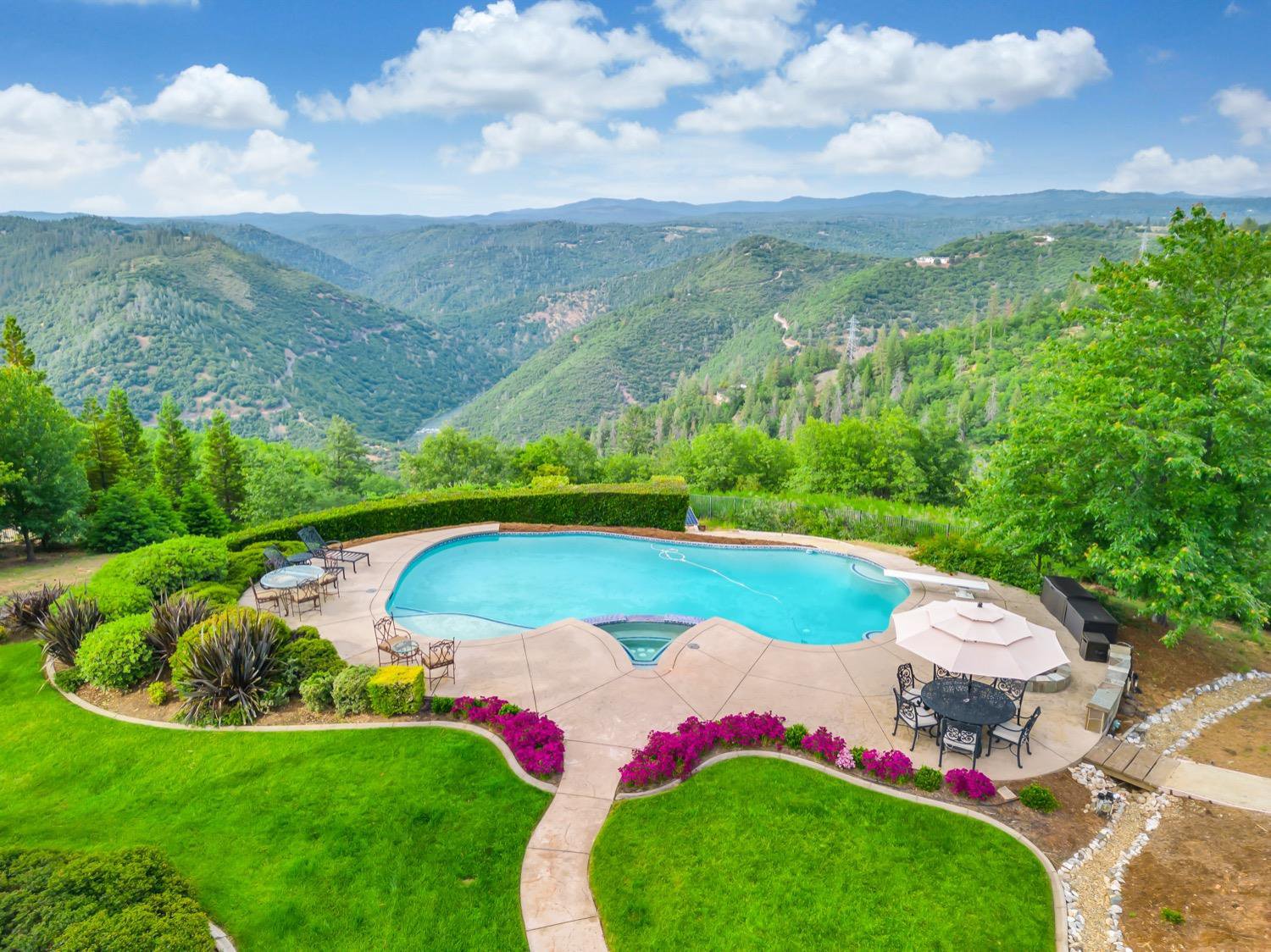3470 Parleys Canyon Road, Placerville, CA 95667
- $1,650,000
- 3
- BD
- 3
- Full Baths
- 1
- Half Bath
- 4,278
- SqFt
- Sold Price
- $1,650,000
- List Price
- $1,700,000
- Closing Date
- Aug 10, 2023
- MLS#
- 223045715
- Status
- CLOSED
- Building / Subdivision
- Crystal Heights
- Bedrooms
- 3
- Bathrooms
- 3.5
- Living Sq. Ft
- 4,278
- Square Footage
- 4278
- Type
- Single Family Residential
- Zip
- 95667
- City
- Placerville
Property Description
Breathtaking, Modern French Country Custom Built Estate with 180 degree views of American River Canyon & Sierra's. This 2.21 acre, 3 -4 bedroom, 3.5 bathroom home has every possible amenity you could imagine. Stunning open layout featuring vaulted & welcoming entry with hand hewn wood beam ceilings, study/den with built-ins + gas fireplace, formal dining room with French doors and wide plank wood flooring through entire first level. Recent remodel of Kitchen & Master Bath! Chef's kitchen with Taj Mahal quartzite countertops, Wolf range with built-in hood and custom backsplash, large center island, farmhouse sink, wine storage pantry, large bench seat eating area with 3 large windows to take in the views. Open concept family room with spectacular views, open wood beam ceilings + auto ignite fireplace. Main level owner's suite boasts unobstructed views & master bath featuring radiant heated tile floors, dual vanities, Toto bidet & dual walk-in closets. Upstairs includes 2-3 additional bedrooms 2 bathrooms, sitting area, large bonus/game room with kitchenette. Plantation shutters throughout. Huge amount of storage. Garage has epoxy floors with built in shelving. Entertainer's dream backyard with covered patio, pergola, pool/spa. Owned Solar! RV Parking. This home shows as new!
Additional Information
- Land Area (Acres)
- 2.21
- Year Built
- 2002
- Subtype
- Single Family Residence
- Subtype Description
- Custom, Detached, Luxury
- Style
- French
- Construction
- Stone, Stucco, Wood
- Foundation
- Slab
- Stories
- 2
- Garage Spaces
- 3
- Garage
- Attached, RV Storage
- House FAces
- South
- Baths Other
- Shower Stall(s), Double Sinks, Stone, Jack & Jill, Tile, Tub w/Shower Over, Window
- Master Bath
- Bidet, Shower Stall(s), Double Sinks, Stone, Tile, Outside Access, Walk-In Closet 2+, Radiant Heat
- Floor Coverings
- Carpet, Wood, See Remarks
- Laundry Description
- Cabinets, Sink, Gas Hook-Up, Ground Floor, Inside Room
- Dining Description
- Formal Room
- Kitchen Description
- Breakfast Area, Pantry Cabinet, Skylight(s), Island, Stone Counter, Kitchen/Family Combo
- Kitchen Appliances
- Built-In Gas Range, Hood Over Range, Dishwasher, Disposal, Microwave, Warming Drawer
- Number of Fireplaces
- 2
- Fireplace Description
- Insert, Gas Log
- Road Description
- Paved
- Rec Parking
- RV Storage
- Pool
- Yes
- Misc
- Fire Pit
- Equipment
- Central Vacuum
- Cooling
- Ceiling Fan(s), Central, Whole House Fan, MultiZone
- Heat
- Central, Fireplace Insert, Fireplace(s), MultiZone
- Water
- Public
- Utilities
- Propane Tank Leased, Solar, Internet Available, See Remarks
- Sewer
- In & Connected, Septic System
Mortgage Calculator
Listing courtesy of eXp Realty of California, Inc.. Selling Office: eXp Realty of California, Inc..

All measurements and all calculations of area (i.e., Sq Ft and Acreage) are approximate. Broker has represented to MetroList that Broker has a valid listing signed by seller authorizing placement in the MLS. Above information is provided by Seller and/or other sources and has not been verified by Broker. Copyright 2024 MetroList Services, Inc. The data relating to real estate for sale on this web site comes in part from the Broker Reciprocity Program of MetroList® MLS. All information has been provided by seller/other sources and has not been verified by broker. All interested persons should independently verify the accuracy of all information. Last updated .
