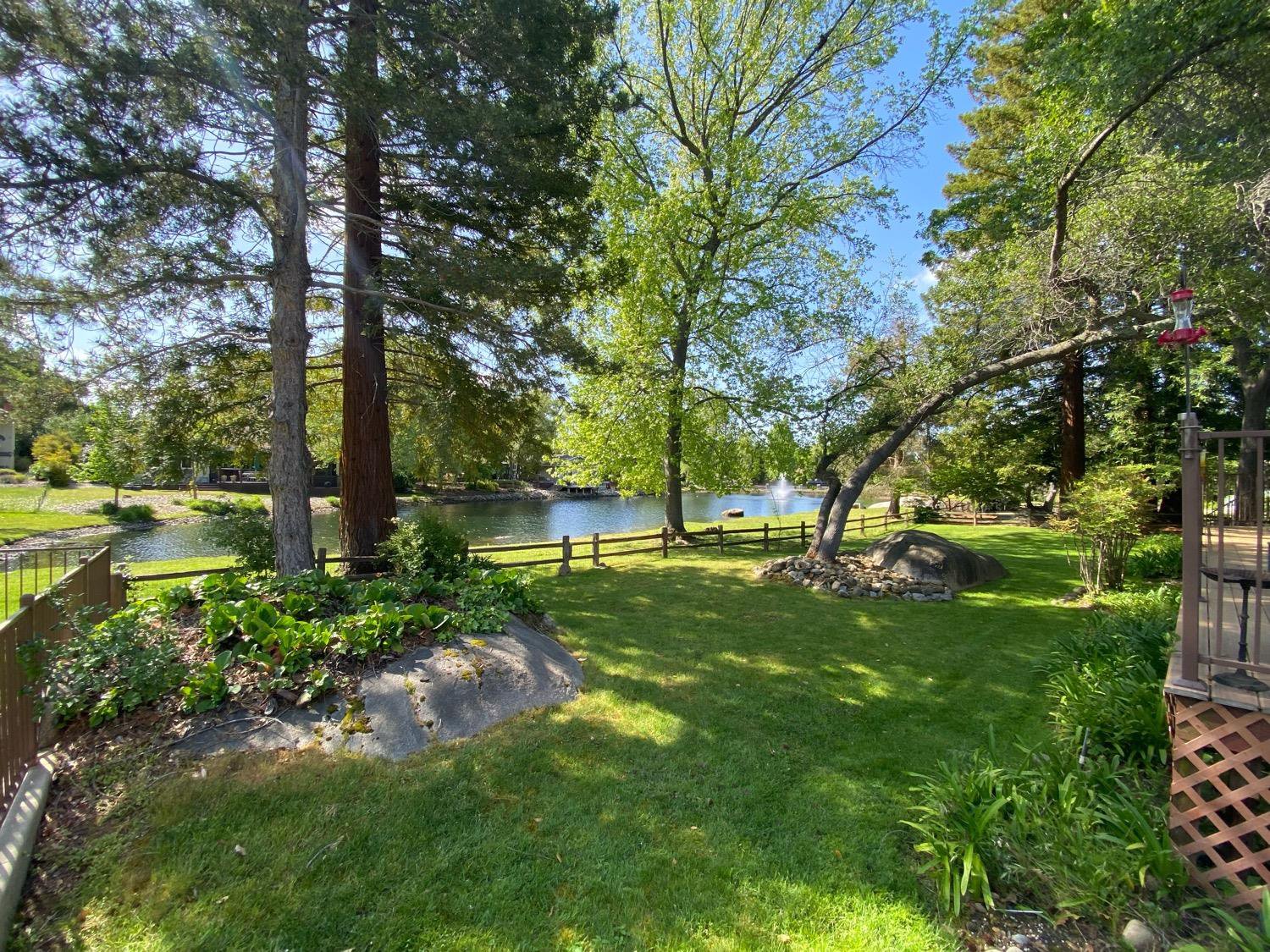8395 W Hidden Lakes Drive, Granite Bay, CA 95746
- $900,000
- 4
- BD
- 2
- Full Baths
- 1
- Half Bath
- 3,075
- SqFt
- Sold Price
- $900,000
- List Price
- $999,000
- Closing Date
- Jul 28, 2023
- MLS#
- 223045707
- Status
- CLOSED
- Bedrooms
- 4
- Bathrooms
- 2.5
- Living Sq. Ft
- 3,075
- Square Footage
- 3075
- Type
- Single Family Residential
- Zip
- 95746
- City
- Granite Bay
Property Description
Location! Location! Location! A View of the lake from ever window from the back of the house. A park like setting. Oooooz's tranquility in the highly sought after Hidden Lakes Estates Community. Only a tiny gate stands between you and a little fishing. A super close 5 minute walk to Folsom Lake. Bring your imagination and paint brushes its a bit of a fixer upper. The owner just spent $60k on new drive way and built a brand new deck on the back of the house. Home sits way off the street for maximum privacy. YOU CAN'T BEAT THE LOCATION OF THIS HOUSE IN THE NEIGHBORHOOD!! IN THE BEST OF THE BEST NEIGHBORHOODS...
Additional Information
- Land Area (Acres)
- 0.38180000000000003
- Year Built
- 1978
- Subtype
- Single Family Residence
- Subtype Description
- Planned Unit Develop, Detached, Flat
- Style
- Other
- Construction
- Wood Siding
- Foundation
- Concrete, Raised
- Stories
- 1
- Garage Spaces
- 2
- Garage
- RV Possible, Garage Facing Side, Workshop in Garage
- Baths Other
- Shower Stall(s)
- Master Bath
- Walk-In Closet
- Floor Coverings
- Carpet, Laminate, Tile
- Laundry Description
- Cabinets, Dryer Included, Washer Included, Inside Area
- Dining Description
- Dining Bar, Dining/Family Combo, Formal Area
- Kitchen Description
- Breakfast Area, Ceramic Counter, Island
- Kitchen Appliances
- Built-In Electric Oven, Built-In Electric Range, Dishwasher, Disposal
- Number of Fireplaces
- 2
- Fireplace Description
- Living Room, Family Room, Wood Burning
- HOA
- Yes
- Road Description
- Asphalt
- Rec Parking
- RV Possible
- Cooling
- Central
- Heat
- Central
- Water
- Water District
- Utilities
- Cable Available, Public, Electric, Natural Gas Connected
- Sewer
- Sewer Connected & Paid
Mortgage Calculator
Listing courtesy of Satellite Financial. Selling Office: Realty One Group Complete.

All measurements and all calculations of area (i.e., Sq Ft and Acreage) are approximate. Broker has represented to MetroList that Broker has a valid listing signed by seller authorizing placement in the MLS. Above information is provided by Seller and/or other sources and has not been verified by Broker. Copyright 2024 MetroList Services, Inc. The data relating to real estate for sale on this web site comes in part from the Broker Reciprocity Program of MetroList® MLS. All information has been provided by seller/other sources and has not been verified by broker. All interested persons should independently verify the accuracy of all information. Last updated .
