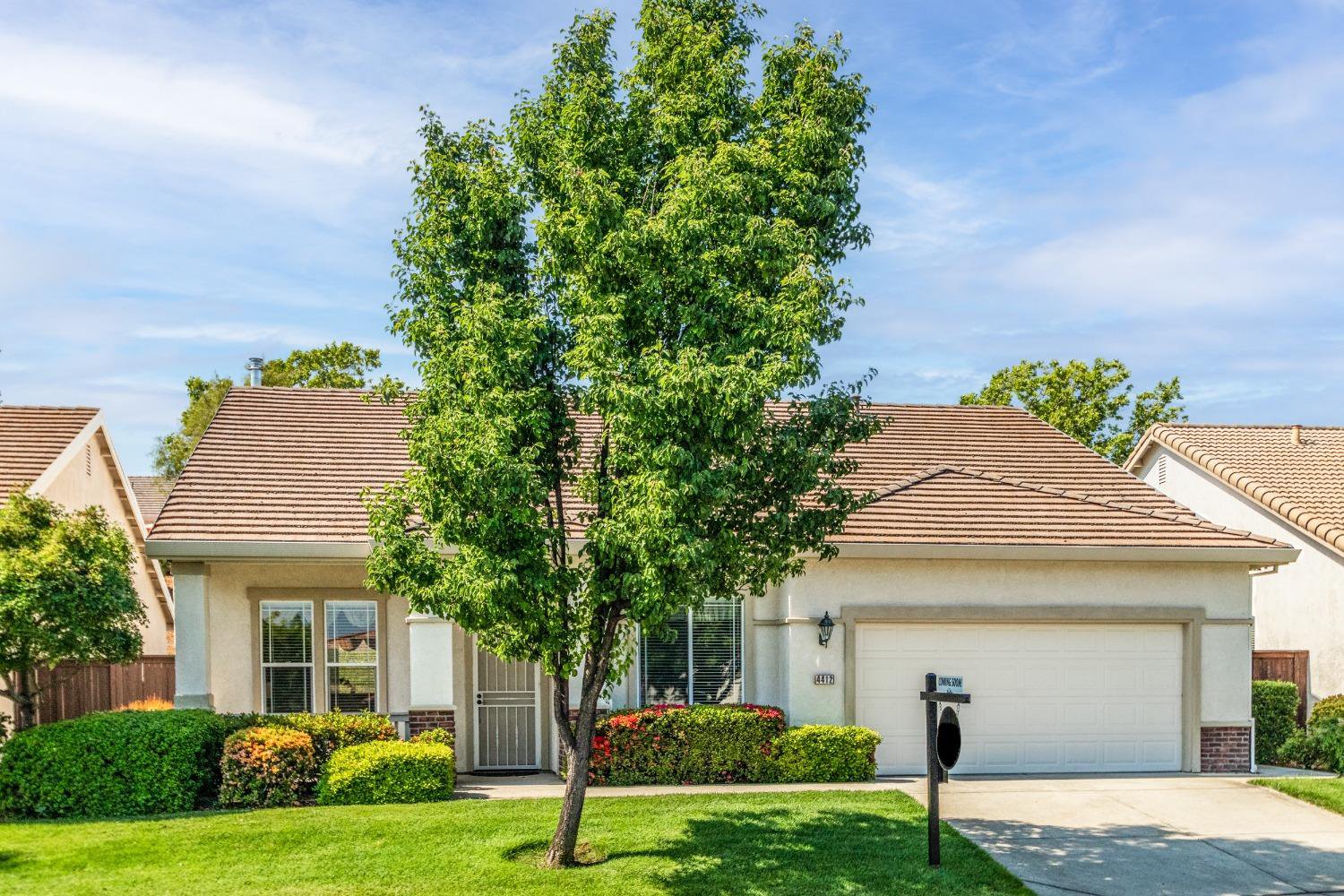4412 Newland Heights Court, Rocklin, CA 95765
- $650,000
- 2
- BD
- 2
- Full Baths
- 1,992
- SqFt
- Sold Price
- $650,000
- List Price
- $649,000
- Closing Date
- Aug 30, 2023
- MLS#
- 223045671
- Status
- CLOSED
- Building / Subdivision
- Springfield At Whitney Oaks
- Bedrooms
- 2
- Bathrooms
- 2
- Living Sq. Ft
- 1,992
- Square Footage
- 1992
- Type
- Single Family Residential
- Zip
- 95765
- City
- Rocklin
Property Description
Meticulously cared for and remodeled in Beautiful Springfield at Whitney Oaks! This popular Markham (2 Bed + large Den!) model offers spacious living areas and an open, remodeled kitchen with new appliances and granite countertops. Home is located at the end of a quiet court. When you walk in you will notice the warm wood flooring and plenty of windows to let the light in. Off to the right is a spacious office/den or whatever you would like to make it! Enjoy cozy fires in the winter with your clean, gas fireplace. Have breakfast in your relaxing & sunny kitchen nook. Spacious pantry & plenty of cabinets for storage and newly installed, large farmhouse sink. Indoor laundry with a sink and cabinets. Relaxing and oversized Primary Bedroom Suite with a walk-in closet and large, remodeled bathroom with a shower that will knock your socks off! New Air Conditioner. 2 car garage with extra workshop area and plenty of cabinets. Relax in your private, easy to maintain backyard. Come see all Springfield has to offer including 2 Club Houses, 2 Tennis Courts, 8 Pickleball Courts, 2 gyms, 2 pools & a spa. Plenty of walking paths too! Clear Section 1 & recent reports completed!!
Additional Information
- Land Area (Acres)
- 0.1656
- Year Built
- 1999
- Subtype
- Single Family Residence
- Subtype Description
- Detached
- Construction
- Stucco, Wood
- Foundation
- Slab
- Stories
- 1
- Garage Spaces
- 2
- Garage
- Garage Facing Front
- House FAces
- North
- Baths Other
- Shower Stall(s), Double Sinks, Stone
- Master Bath
- Shower Stall(s), Double Sinks, Stone
- Floor Coverings
- Carpet, Simulated Wood, Tile
- Laundry Description
- Sink, Electric, Gas Hook-Up, Ground Floor
- Dining Description
- Space in Kitchen, Dining/Living Combo
- Kitchen Description
- Pantry Closet, Granite Counter, Kitchen/Family Combo
- Kitchen Appliances
- Free Standing Gas Oven, Free Standing Gas Range, Gas Water Heater, Dishwasher, Disposal, Microwave
- Number of Fireplaces
- 1
- Fireplace Description
- Family Room, Gas Log
- HOA
- Yes
- Road Description
- Paved
- Pool
- Yes
- Cooling
- Ceiling Fan(s), Central
- Heat
- Central, Gas
- Water
- Public
- Utilities
- Public
- Sewer
- Public Sewer
- Restrictions
- Age Restrictions, Parking
Mortgage Calculator
Listing courtesy of Realty One Group Complete. Selling Office: Lyon RE Fair Oaks.

All measurements and all calculations of area (i.e., Sq Ft and Acreage) are approximate. Broker has represented to MetroList that Broker has a valid listing signed by seller authorizing placement in the MLS. Above information is provided by Seller and/or other sources and has not been verified by Broker. Copyright 2024 MetroList Services, Inc. The data relating to real estate for sale on this web site comes in part from the Broker Reciprocity Program of MetroList® MLS. All information has been provided by seller/other sources and has not been verified by broker. All interested persons should independently verify the accuracy of all information. Last updated .
