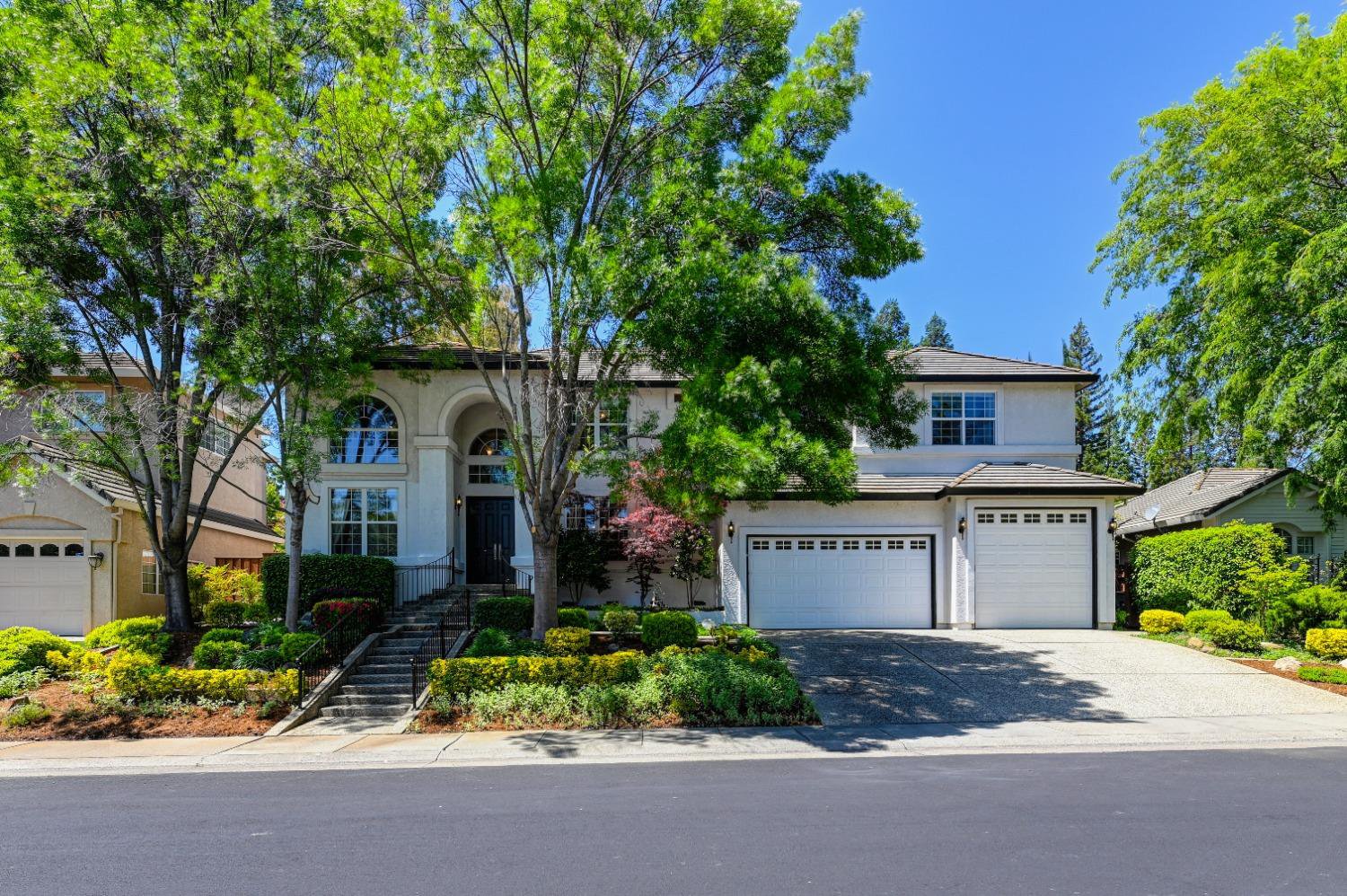4716 Dickens Drive, Granite Bay, CA 95746
- $1,350,000
- 5
- BD
- 3
- Full Baths
- 1
- Half Bath
- 3,950
- SqFt
- Sold Price
- $1,350,000
- List Price
- $1,450,000
- Closing Date
- Aug 04, 2023
- MLS#
- 223044475
- Status
- CLOSED
- Bedrooms
- 5
- Bathrooms
- 3.5
- Living Sq. Ft
- 3,950
- Square Footage
- 3950
- Type
- Single Family Residential
- Zip
- 95746
- City
- Granite Bay
Property Description
Welcome to 4716 Dickens Drive in the sought after Treelake Village. Built in 1994 and later remodeled by Hills Construction, this home has an expanded master bedroom suite with multiple walk-in closets, a large great room living area, and a generous game/exercise retreat. A few features include a precast fireplace, mature landscaping, a refinished PebbleTech sports pool, a remodeled bathroom, and a large 10x10 ft. garage bay for storing a 24+ ft. boat, RV, or truck. Two dining areas, multiple water fountains, a very efficient AC/Whole House Fan system that reduces energy costs, and two backyard storage sheds are also included. A downstairs office provides for the shortest work commute. The kitchen is equipped with full granite countertops, a large island with bar seating, a GE Monogram gas range, and an abundance of cabinet and pantry space. It is perfectly suited for large gatherings and entertaining. Ideally located within walking distance of parks, the highly regarded Oak Hills/Ridgeview Elementary schools, G.B. High School, and G.B. Country Club, it is one of the larger homes in Treelake Village. The mature landscaping offers both the colors of spring and sources of summer shade. The large pool with solar heating extends the enjoyment throughout the year.
Additional Information
- Land Area (Acres)
- 0.2464
- Year Built
- 1994
- Subtype
- Single Family Residence
- Subtype Description
- Custom
- Construction
- Stucco, Frame, Glass, Wall Insulation
- Foundation
- Combination, Raised, Slab
- Stories
- 2
- Garage Spaces
- 3
- Garage
- 24'+ Deep Garage, Attached, Boat Storage, RV Garage Attached, Enclosed, Garage Facing Front, Interior Access, See Remarks
- House FAces
- Northeast
- Baths Other
- Double Sinks, Tile, Tub w/Shower Over, Window, See Remarks
- Master Bath
- Bidet, Shower Stall(s), Double Sinks, Jetted Tub, Tile, Marble, Multiple Shower Heads, Walk-In Closet 2+
- Floor Coverings
- Carpet, Stone, Linoleum, Wood
- Laundry Description
- Cabinets, Sink, Electric, Gas Hook-Up, Upper Floor, Inside Room
- Dining Description
- Dining Bar, Dining/Family Combo, Formal Area
- Kitchen Description
- Breakfast Area, Pantry Closet, Granite Counter, Island w/Sink, Kitchen/Family Combo
- Kitchen Appliances
- Built-In Electric Oven, Built-In Gas Range, Gas Water Heater, Dishwasher, Disposal, Microwave, Double Oven, Plumbed For Ice Maker
- Number of Fireplaces
- 2
- Fireplace Description
- Master Bedroom, Stone, Family Room, Gas Log
- HOA
- Yes
- Road Description
- Asphalt, Paved
- Rec Parking
- RV Garage Attached, Boat Storage
- Pool
- Yes
- Misc
- Covered Courtyard
- Equipment
- Home Theater Equipment
- Cooling
- Ceiling Fan(s), Central, Whole House Fan, MultiUnits
- Heat
- Central, Fireplace(s), Solar Heating, Gas, Hot Water, See Remarks, Natural Gas
- Water
- Water District, Public
- Utilities
- Cable Connected, Public, Electric, Internet Available, Natural Gas Connected
- Sewer
- In & Connected, Public Sewer
- Restrictions
- See Remarks
Mortgage Calculator
Listing courtesy of Perjanik Real Estate. Selling Office: Big Block Realty North.

All measurements and all calculations of area (i.e., Sq Ft and Acreage) are approximate. Broker has represented to MetroList that Broker has a valid listing signed by seller authorizing placement in the MLS. Above information is provided by Seller and/or other sources and has not been verified by Broker. Copyright 2024 MetroList Services, Inc. The data relating to real estate for sale on this web site comes in part from the Broker Reciprocity Program of MetroList® MLS. All information has been provided by seller/other sources and has not been verified by broker. All interested persons should independently verify the accuracy of all information. Last updated .
