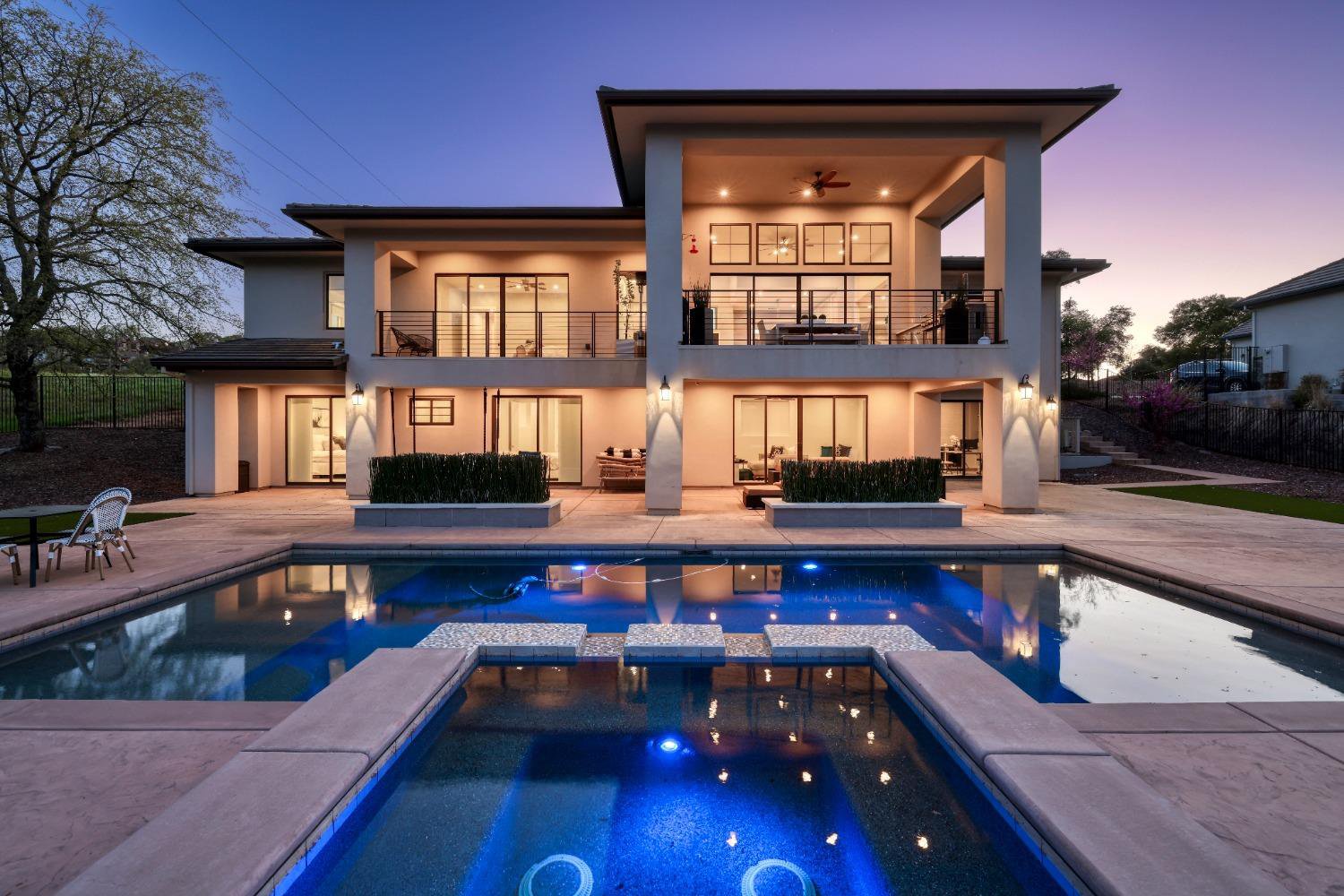7547 Sangiovese Drive, El Dorado Hills, CA 95762
- $2,000,000
- 4
- BD
- 3
- Full Baths
- 1
- Half Bath
- 4,024
- SqFt
- Sold Price
- $2,000,000
- List Price
- $1,999,999
- Closing Date
- Jun 29, 2023
- MLS#
- 223044301
- Status
- CLOSED
- Building / Subdivision
- Serrano
- Bedrooms
- 4
- Bathrooms
- 3.5
- Living Sq. Ft
- 4,024
- Square Footage
- 4024
- Type
- Single Family Residential
- Zip
- 95762
- City
- El Dorado Hills
Property Description
$275,000 PRICE IMPROVEMENT Stylish & contemporary dream home at Serrano Country Club! Majestic hillside views & an abundance of natural light welcome you into this amazing living space. The open concept floor plan boasts 14 foot ceilings, light wood floors & designer lighting. The expansive great room has balcony access with BBQ & the perfect space for dining alfresco. The chef's kitchen has top of the line amenities, including quartz countertops, built-in espresso machine, 6 burner range, pot filler, prep sink in island, dual dishwashers, built-in refrigerator and wine fridge. Dreamy primary suite on main level has a newly remodeled spa quality bath with large soaking tub & gorgeous walk-in shower. Primary also has access to large balcony with panoramic views. The downstairs floor plan includes 2 bedrooms, a home office with kitchenette and a bonus room. This perfect private retreat for additional entertaining has direct access to the incredible back yard. The rear yard oasis is complete with a modern pool w/dual cabana shelves, built-in spa and spacious lawn area. Serenity awaits as the house is adjacent to a peaceful greenbelt and biking/walking trails. Owned solar & custom black out shades are perfect for energy efficiency. Plans for possible pool house cabana available.
Additional Information
- Land Area (Acres)
- 0.61
- Year Built
- 2016
- Subtype
- Single Family Residence
- Subtype Description
- Planned Unit Develop, Custom, Luxury
- Style
- Contemporary
- Construction
- Stucco, Frame
- Foundation
- Slab
- Stories
- 2
- Garage Spaces
- 4
- Garage
- Attached
- Baths Other
- Shower Stall(s), Double Sinks, Tub w/Shower Over
- Master Bath
- Shower Stall(s), Double Sinks, Soaking Tub, Multiple Shower Heads, Walk-In Closet
- Floor Coverings
- Carpet, Tile, Wood, Quartz
- Laundry Description
- Cabinets, Sink, Inside Room
- Dining Description
- Breakfast Nook, Dining Bar, Dining/Living Combo
- Kitchen Description
- Breakfast Area, Pantry Closet, Island w/Sink
- Kitchen Appliances
- Built-In Gas Range, Built-In Refrigerator, Dishwasher, Disposal, Double Oven, Tankless Water Heater, Wine Refrigerator, Other
- Number of Fireplaces
- 1
- Fireplace Description
- Living Room
- HOA
- Yes
- Pool
- Yes
- Misc
- Balcony, BBQ Built-In, Wet Bar
- Cooling
- Ceiling Fan(s), Central, MultiZone
- Heat
- Central
- Water
- Meter on Site, Water District, Public
- Utilities
- Cable Connected, Solar, Electric, Natural Gas Connected
- Sewer
- In & Connected, Public Sewer
- Restrictions
- Signs, Exterior Alterations, Tree Ordinance, Parking
Mortgage Calculator
Listing courtesy of Nick Sadek Sotheby's International Realty. Selling Office: Nick Sadek Sotheby's International Realty.

All measurements and all calculations of area (i.e., Sq Ft and Acreage) are approximate. Broker has represented to MetroList that Broker has a valid listing signed by seller authorizing placement in the MLS. Above information is provided by Seller and/or other sources and has not been verified by Broker. Copyright 2024 MetroList Services, Inc. The data relating to real estate for sale on this web site comes in part from the Broker Reciprocity Program of MetroList® MLS. All information has been provided by seller/other sources and has not been verified by broker. All interested persons should independently verify the accuracy of all information. Last updated .
