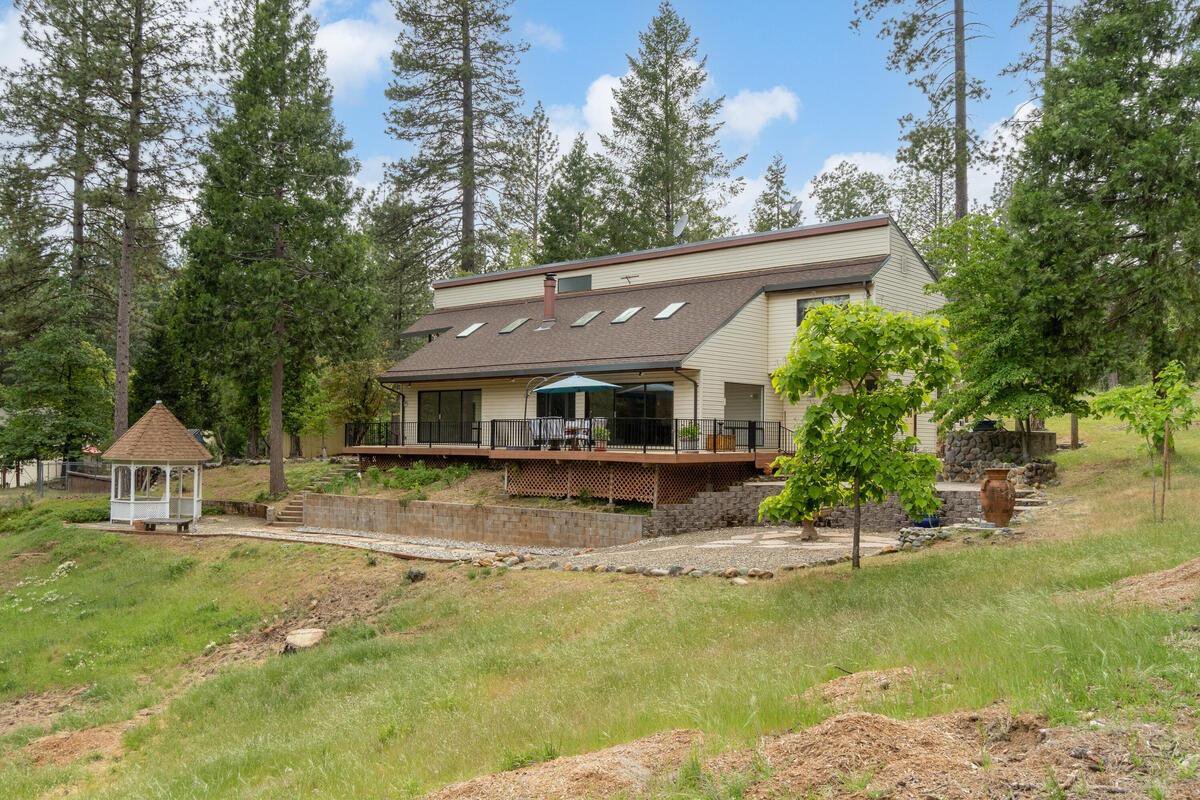6576 Log Cabin Lane, Placerville, CA 95667
- $525,000
- 4
- BD
- 2
- Full Baths
- 1
- Half Bath
- 2,764
- SqFt
- Sold Price
- $525,000
- List Price
- $525,000
- Closing Date
- Aug 28, 2023
- MLS#
- 223043921
- Status
- CLOSED
- Building / Subdivision
- Swansboro
- Bedrooms
- 4
- Bathrooms
- 2.5
- Living Sq. Ft
- 2,764
- Square Footage
- 2764
- Type
- Single Family Residential
- Zip
- 95667
- City
- Placerville
Property Description
Welcome home to this 4 bed contemporary passive solar designed 2,764+/-sf home on 4 usable acres groomed for defensible space with a lovely local sierra view. Enjoy the natural setting from the spacious decking, large patio & BBQ area or KOI pond with a private covered deck. You will be delighted with the interior - glowing wood floors and ceilings reflect that filtered abundant natural light, 4 spacious bedrooms, 2 1/2 baths, large flexible living spaces on the entry level lend themselves to dining and living rooms. Close to El Dorado National Forest for year round recreational opportunities. Idyllic Swansboro boasts a private airport (O1CL), fire district owned Finnon Lake for camping, hiking, swimming, paddling and picnicking, association lakes to swim, fish and paddle away your Summer plus playgrounds & sports courts. NEWS FLASH! Due to be completed in 2025 our community IS the beneficiary of a $93M new bridge spanning 1,180 feet across & 400 feet above the American River courtesy of the Federal Highway Bridge Program. The current charming but outdated one lane, wooden suspension bridge used since 1867. The new bridge access will eliminate usage of the narrowed canyon road including switchbacks to access the community has been populated since the 1840's. Be a part of History
Additional Information
- Land Area (Acres)
- 4.03
- Year Built
- 1979
- Subtype
- Single Family Residence
- Subtype Description
- Custom, Detached
- Style
- Contemporary
- Construction
- Frame, Wood
- Foundation
- Combination
- Stories
- 2
- Garage Spaces
- 2
- Garage
- Plane Port, Attached, RV Access, RV Garage Attached, RV Possible, Garage Facing Side, Other
- Baths Other
- Granite, Tile, Tub w/Shower Over, Window
- Floor Coverings
- Tile, Wood
- Laundry Description
- Cabinets, Space For Frzr/Refr, Ground Floor, Washer/Dryer Stacked Included, Inside Room
- Dining Description
- Breakfast Nook, Formal Room, Dining Bar, Dining/Family Combo, Space in Kitchen
- Kitchen Description
- Breakfast Room
- Number of Fireplaces
- 2
- Fireplace Description
- Kitchen, Living Room, Raised Hearth, Wood Burning, Gas Log
- HOA
- Yes
- Road Description
- Paved
- Rec Parking
- RV Access, RV Possible, RV Garage Attached
- Horses
- Yes
- Horse Amenities
- Other
- Misc
- Balcony, Dog Run
- Cooling
- Ceiling Fan(s), Central, Other
- Heat
- Central, Other
- Water
- Public
- Utilities
- Propane Tank Leased, DSL Available
- Sewer
- None, Septic System
- Restrictions
- Other
Mortgage Calculator
Listing courtesy of Century 21 Select Real Estate. Selling Office: Intero Real Estate Services.

All measurements and all calculations of area (i.e., Sq Ft and Acreage) are approximate. Broker has represented to MetroList that Broker has a valid listing signed by seller authorizing placement in the MLS. Above information is provided by Seller and/or other sources and has not been verified by Broker. Copyright 2024 MetroList Services, Inc. The data relating to real estate for sale on this web site comes in part from the Broker Reciprocity Program of MetroList® MLS. All information has been provided by seller/other sources and has not been verified by broker. All interested persons should independently verify the accuracy of all information. Last updated .
