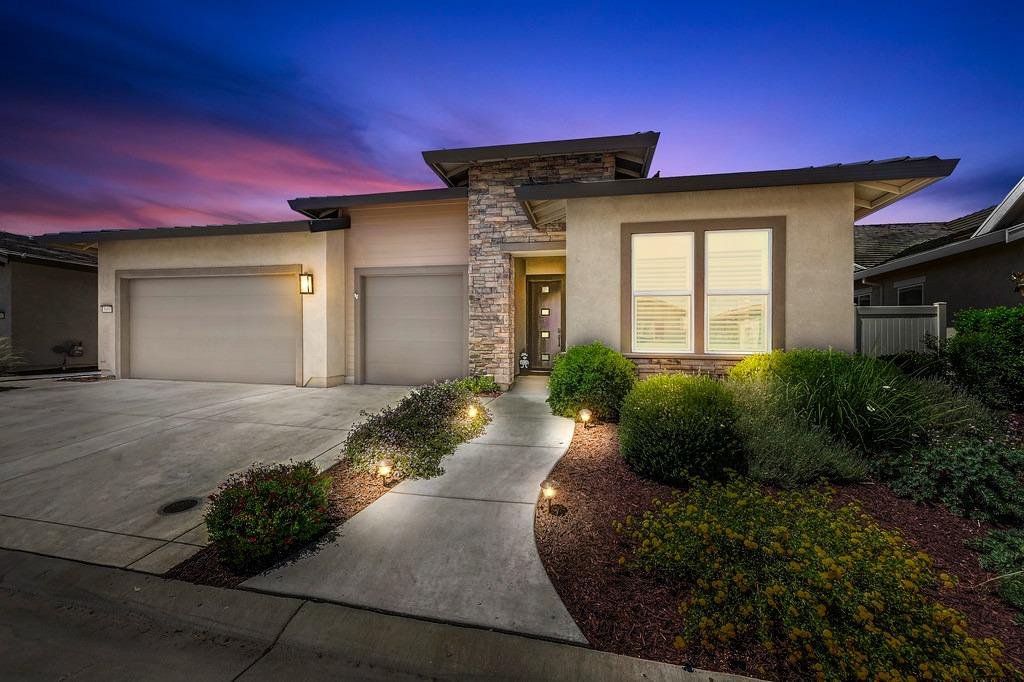5009 Fieldview Lane, Roseville, CA 95747
- $707,000
- 3
- BD
- 3
- Full Baths
- 1
- Half Bath
- 2,650
- SqFt
- Sold Price
- $707,000
- List Price
- $714,995
- Closing Date
- Sep 08, 2023
- MLS#
- 223043574
- Status
- CLOSED
- Bedrooms
- 3
- Bathrooms
- 3.5
- Living Sq. Ft
- 2,650
- Square Footage
- 2650
- Type
- Single Family Residential
- Zip
- 95747
- City
- Roseville
Property Description
A captivating property nestled in the ultimate 55+ community living in West Roseville's prestigious Heritage Solaire! This well-maintained home presents a seamless blend of modern design and comfortable living. Custom kitchen boasts dual ovens, exquisite granite island countertops, and a chef pantry, ideal for hosting gatherings in the open-concept great room. Relax and unwind in the luxury of two junior suites, a spacious primary bedroom with a bonus sitting room and an expansive walk-in closet. Upgraded features abound, including owned solar, plantation shutters, and an upgraded HVAC system for energy efficiency. Step outside to the covered patio and an extended outdoor space, perfect for entertaining or just relaxing. With easy access to the Club House, amenities, schools, parks, and the added benefit of Roseville Utilities, this home presents an excellent opportunity to own a piece of Roseville's desirable lifestyle. Don't miss this rare chance to own your forever home!
Additional Information
- Land Area (Acres)
- 0.1567
- Year Built
- 2019
- Subtype
- Single Family Residence
- Subtype Description
- Detached
- Style
- Contemporary
- Construction
- Stucco, Frame
- Foundation
- Slab
- Stories
- 1
- Garage Spaces
- 3
- Garage
- EV Charging, Garage Door Opener, Garage Facing Front
- Baths Other
- Granite, Multiple Shower Heads
- Master Bath
- Double Sinks, Sitting Area, Granite, Multiple Shower Heads, Walk-In Closet
- Floor Coverings
- Vinyl
- Laundry Description
- Cabinets, Sink, Gas Hook-Up, Inside Area
- Dining Description
- Dining/Family Combo
- Kitchen Description
- Pantry Cabinet, Granite Counter, Island w/Sink, Kitchen/Family Combo
- Kitchen Appliances
- Built-In Electric Oven, Free Standing Refrigerator, Built-In Gas Range, Dishwasher, Disposal, Microwave, Double Oven, Plumbed For Ice Maker, Tankless Water Heater, ENERGY STAR Qualified Appliances
- HOA
- Yes
- Road Description
- Asphalt
- Pool
- Yes
- Misc
- Covered Courtyard
- Cooling
- Central, Whole House Fan
- Heat
- Central
- Water
- Water District
- Utilities
- Cable Connected, Public, Solar, Electric, Natural Gas Connected, See Remarks
- Sewer
- In & Connected
- Restrictions
- Age Restrictions, Parking
Mortgage Calculator
Listing courtesy of Coldwell Banker Realty. Selling Office: RE/MAX Gold.

All measurements and all calculations of area (i.e., Sq Ft and Acreage) are approximate. Broker has represented to MetroList that Broker has a valid listing signed by seller authorizing placement in the MLS. Above information is provided by Seller and/or other sources and has not been verified by Broker. Copyright 2024 MetroList Services, Inc. The data relating to real estate for sale on this web site comes in part from the Broker Reciprocity Program of MetroList® MLS. All information has been provided by seller/other sources and has not been verified by broker. All interested persons should independently verify the accuracy of all information. Last updated .
