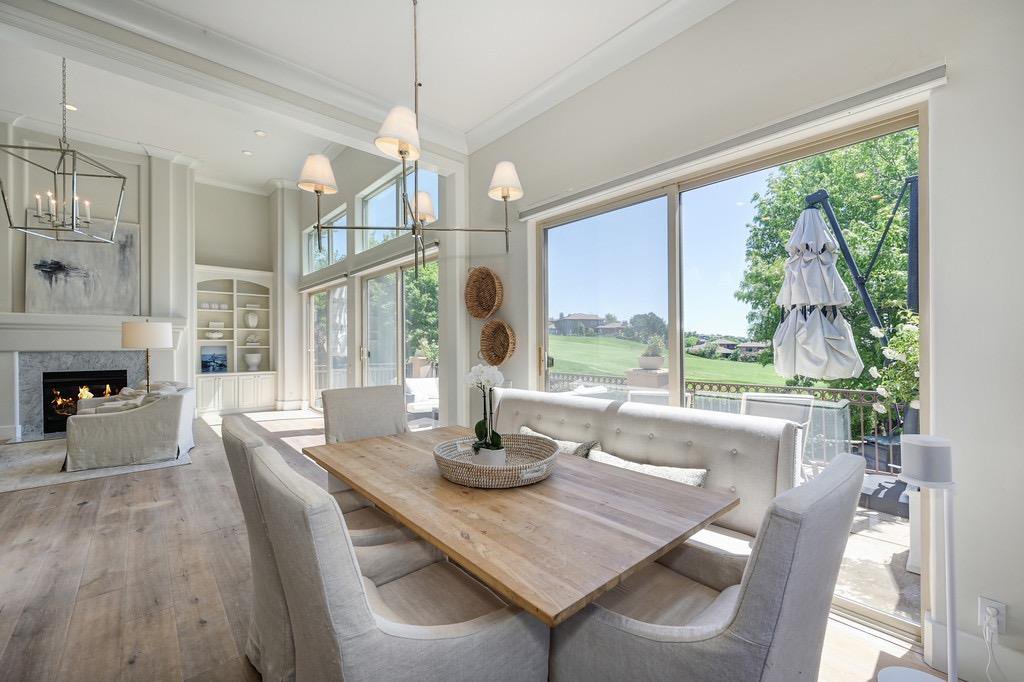5326 Bantry Place, El Dorado Hills, CA 95762
- $1,425,000
- 3
- BD
- 3
- Full Baths
- 1
- Half Bath
- 3,827
- SqFt
- Sold Price
- $1,425,000
- List Price
- $1,449,000
- Closing Date
- Aug 24, 2023
- MLS#
- 223043165
- Status
- CLOSED
- Building / Subdivision
- Serrano
- Bedrooms
- 3
- Bathrooms
- 3.5
- Living Sq. Ft
- 3,827
- Square Footage
- 3827
- Type
- Single Family Residential
- Zip
- 95762
- City
- El Dorado Hills
Property Description
Golf course views! Located along the 1st Fairway of Upper Serrano Country Club Golf Course sits this beautiful extensively updated 2 Story open floor plan home. Inside the Guard-Gated gates. 3bd 3.5ba + Office (or possible 4th bedroom.) Upper level great room bathed in sunlight w/soaring ceilings, marble fireplace and sliding glass doors overlooking the breathtaking golf course and sunset views. Supreme designer amenities include crown molding, designer CIRCA lighting, Sisal carpet on staircase, hardwood flooring throughout, spectacular state of the art kitchen w/grand Carrara marble island, counters and backsplash, open shelving, gas range, Subzero refrigerator, wine chiller and walk in pantry. Luxurious main spa-like bathroom with dual closet spaces, and stone finishes. Private backyard setting with elegant garden, fire place, built-in barbecue, travertine countertops and fountain w/ample patio space. Bonus entertaining room w/wet bar and brick fireplace located on lower level. Great for entertaining and visitors. Guest bedrooms with own bathroom on separate floor with kitchenette. Cul-de-sac lot, close walk to Serrano Club House and pool, Owned solar, Tesla charger, 3 car garage w/epoxy flooring. Award-winning school district including Oak Ridge High
Additional Information
- Land Area (Acres)
- 0.18
- Year Built
- 2001
- Subtype
- Single Family Residence
- Subtype Description
- Detached, Semi-Custom
- Style
- Ranch, Contemporary, Other
- Construction
- Stucco, Frame, Wood
- Foundation
- Slab
- Stories
- 2
- Garage Spaces
- 3
- Garage
- Restrictions, Garage Door Opener, Garage Facing Front
- Baths Other
- Tile, Tub w/Shower Over, Other
- Master Bath
- Closet, Shower Stall(s), Double Sinks, Walk-In Closet, Window
- Floor Coverings
- Carpet, Stone, Tile, Wood
- Laundry Description
- Cabinets, Sink, Inside Room
- Dining Description
- Space in Kitchen, Formal Area
- Kitchen Description
- Marble Counter, Pantry Closet, Island
- Kitchen Appliances
- Built-In Gas Range, Built-In Refrigerator, Compactor, Dishwasher
- Number of Fireplaces
- 3
- Fireplace Description
- Living Room, Family Room, Gas Log
- HOA
- Yes
- Site Location
- Golf Course
- Road Description
- Paved
- Misc
- Balcony, Fireplace, BBQ Built-In
- Cooling
- Ceiling Fan(s), Central, MultiZone
- Heat
- Central, MultiZone
- Water
- Public
- Utilities
- Cable Available, Natural Gas Connected
- Sewer
- In & Connected
Mortgage Calculator
Listing courtesy of RE/MAX Gold El Dorado Hills. Selling Office: RE/MAX Gold El Dorado Hills.

All measurements and all calculations of area (i.e., Sq Ft and Acreage) are approximate. Broker has represented to MetroList that Broker has a valid listing signed by seller authorizing placement in the MLS. Above information is provided by Seller and/or other sources and has not been verified by Broker. Copyright 2024 MetroList Services, Inc. The data relating to real estate for sale on this web site comes in part from the Broker Reciprocity Program of MetroList® MLS. All information has been provided by seller/other sources and has not been verified by broker. All interested persons should independently verify the accuracy of all information. Last updated .
