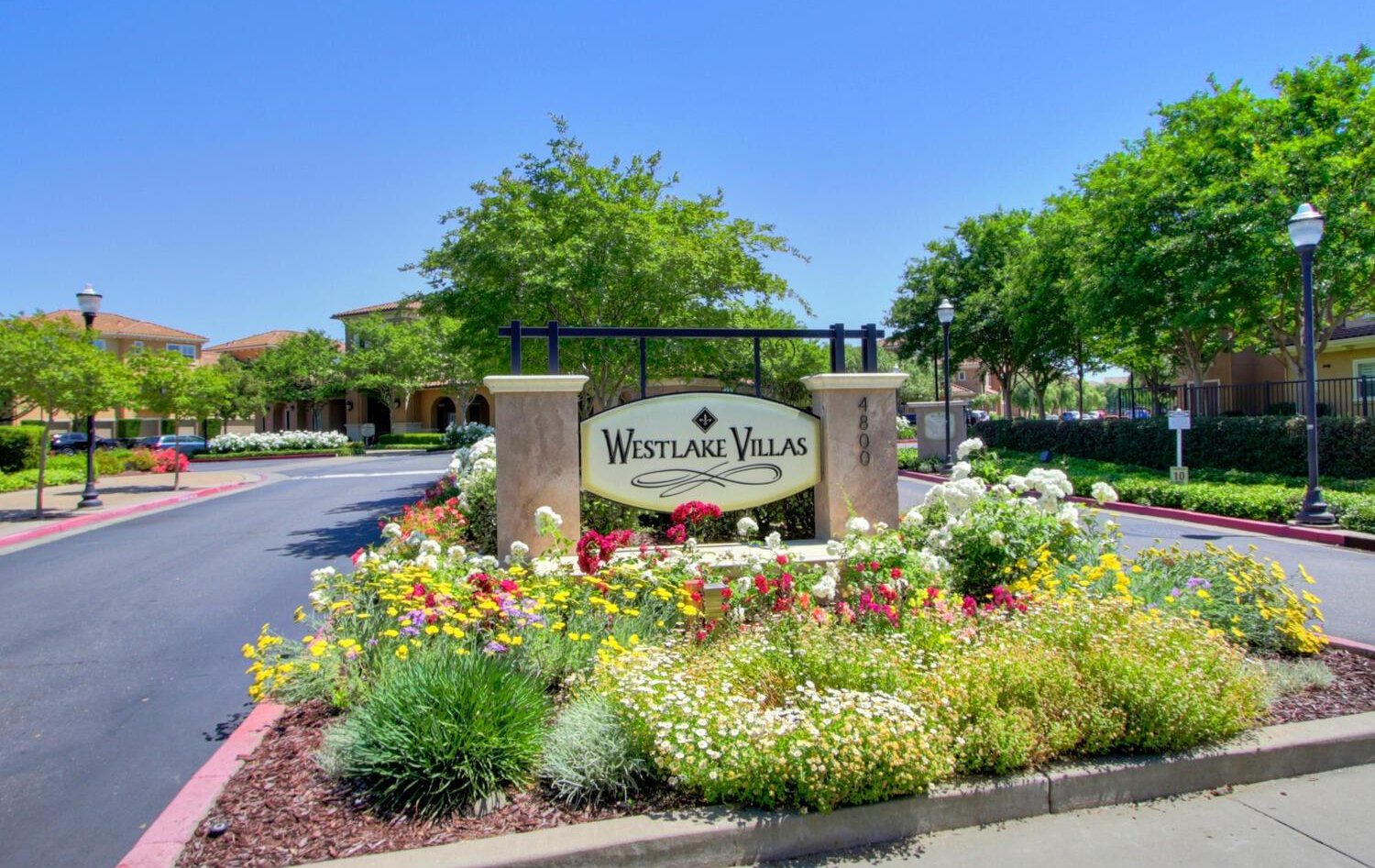4800 Westlake Parkway Unit #2901, Sacramento, CA 95835
- $320,000
- 1
- BD
- 1
- Full Bath
- 846
- SqFt
- Sold Price
- $320,000
- List Price
- $315,000
- Closing Date
- Jul 07, 2023
- MLS#
- 223043065
- Status
- CLOSED
- Building / Subdivision
- Westlake Villas
- Bedrooms
- 1
- Bathrooms
- 1
- Living Sq. Ft
- 846
- Square Footage
- 846
- Type
- Condo
- Zip
- 95835
- City
- Sacramento
Property Description
Welcome to Beautiful and Distinguished Westlake Villas located in the desirable community of North/West Natomas in the City of Sacramento. This Condominium is just minutes from shopping, restaurants, highly rated schools, hiking trails, parks and easy access to Hwy 5, the airport, Downtown/Midtown Sacramento, the Sacramento & American River Parkway, Old Sacramento, Davis and more. Rarely available lower-level unit beautifully renovated with a unique view of the private lake across the street from your living space which makes it so serine not having to see all the adjoining unit walls. Additionally, a single car garage with direct access to the unit for a convenient entry. Purchase to live in a paradise setting or as an investment property. The market rent for this lovely 1 bed 1 bath approx. 846 sq ft is around $1,800 per month with HOA of $309.00 monthly. The seller worked diligently to make this home turn-key ready, and I kid you not you will be so happy celebrating your Key-Day without the headaches of having to get it ready for your Move-In day. Priced to Sell with all the great updates - Don't let this one get away!
Additional Information
- Unit Number
- 2901
- Year Built
- 2005
- Subtype
- Condominium
- Subtype Description
- Attached, Low-Rise (1-3)
- Style
- Contemporary
- Construction
- Stucco, Wood
- Foundation
- Slab
- Stories
- 1
- Garage Spaces
- 1
- Garage
- Permit Required, Attached, Restrictions, Size Limited, Garage Door Opener, Garage Facing Front, Guest Parking Available
- House FAces
- East
- Baths Other
- Closet, Tub w/Shower Over
- Floor Coverings
- Laminate, Tile
- Laundry Description
- Dryer Included, Gas Hook-Up, Ground Floor, Washer Included, See Remarks, Inside Area, Inside Room
- Dining Description
- Dining/Living Combo
- Kitchen Description
- Pantry Closet, Granite Counter, Kitchen/Family Combo
- Kitchen Appliances
- Free Standing Gas Oven, Free Standing Gas Range, Free Standing Refrigerator, Gas Water Heater, Ice Maker, Dishwasher, Disposal, Microwave, Plumbed For Ice Maker
- HOA
- Yes
- Road Description
- Paved
- Pool
- Yes
- Misc
- Fireplace, BBQ Built-In
- Cooling
- Ceiling Fan(s), Central
- Heat
- Central, Hot Water
- Water
- Water District, Public
- Utilities
- Cable Available, Public, Electric, Natural Gas Available, Natural Gas Connected
- Sewer
- Public Sewer
- Restrictions
- Board Approval, Exterior Alterations, Other, Parking
Mortgage Calculator
Listing courtesy of Realty ONE Group Complete. Selling Office: Non-MLS Office.

All measurements and all calculations of area (i.e., Sq Ft and Acreage) are approximate. Broker has represented to MetroList that Broker has a valid listing signed by seller authorizing placement in the MLS. Above information is provided by Seller and/or other sources and has not been verified by Broker. Copyright 2024 MetroList Services, Inc. The data relating to real estate for sale on this web site comes in part from the Broker Reciprocity Program of MetroList® MLS. All information has been provided by seller/other sources and has not been verified by broker. All interested persons should independently verify the accuracy of all information. Last updated .
