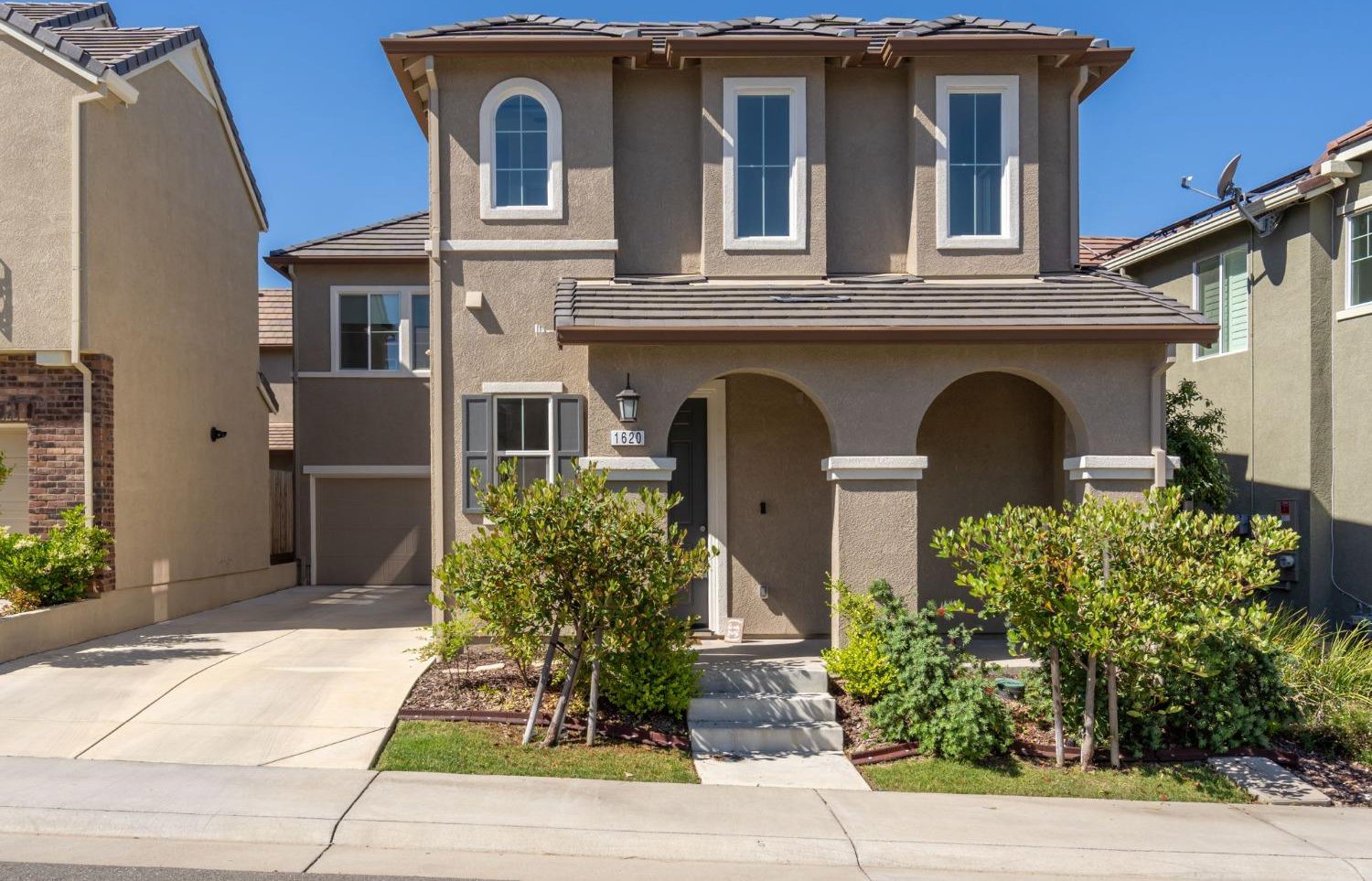1620 Viburnum Lane, Rocklin, CA 95765
- $575,000
- 3
- BD
- 2
- Full Baths
- 1
- Half Bath
- 1,794
- SqFt
- Sold Price
- $575,000
- List Price
- $578,000
- Closing Date
- Jul 28, 2023
- MLS#
- 223041304
- Status
- CLOSED
- Building / Subdivision
- Spring Valley Phase 1
- Bedrooms
- 3
- Bathrooms
- 2.5
- Living Sq. Ft
- 1,794
- Square Footage
- 1794
- Type
- Single Family Residential
- Zip
- 95765
- City
- Rocklin
Property Description
Ready, Set, Go Rocklin! This newer modern home is a true gem, offering high efficiency and low maintenance. With an abundance of natural light and crisp white paint, the interior creates a bright and inviting atmosphere. The great room provides ample space for hosting gatherings and game nights, while the large, open kitchen delights home chefs with its storage, counter space, stylish custom backsplash, and spacious island. The sleek stainless appliances add an elegant touch. Upstairs, all the bedrooms and the laundry are conveniently located, saving the hassle of carrying linens up and down stairs. The owner's suite offers a serene retreat with natural light, 2 walk-in closets, and a luxurious en suite bathroom featuring a large vanity, dual sinks, a step-in shower, and a freestanding soaking tub. The low-maintenance yard with artificial grass, long driveway, and roomy 2-car garage + extra storage, add to the convenience. Located in a newer neighborhood, this home is close to parks, excellent schools, and offers easy access to Downtown Sacramento and Tahoe. Add the benefits of solar, a tankless water-heater, low Mello-Roo's, no HOA. WOW this is a win win, whether you're an investor, first time buyer or new to the area this is the perfect spot to call home!
Additional Information
- Land Area (Acres)
- 0.0648
- Year Built
- 2018
- Subtype
- Single Family Residence
- Subtype Description
- Planned Unit Develop, Detached
- Style
- Contemporary
- Construction
- Stucco, Frame
- Foundation
- Slab
- Stories
- 2
- Carport Spaces
- 2
- Garage Spaces
- 2
- Garage
- Attached, Side-by-Side, Enclosed, Garage Facing Front, Uncovered Parking Spaces 2+, Other
- Baths Other
- Double Sinks, Fiberglass, Tile, Tub, Tub w/Shower Over, Window, Quartz
- Master Bath
- Shower Stall(s), Double Sinks, Soaking Tub, Stone, Tile, Quartz, Window
- Floor Coverings
- Carpet, Tile, Vinyl
- Laundry Description
- Cabinets, Electric, Gas Hook-Up, Hookups Only, Inside Room
- Dining Description
- Dining Bar, Space in Kitchen, Dining/Living Combo
- Kitchen Description
- Pantry Cabinet, Granite Counter, Island w/Sink
- Kitchen Appliances
- Free Standing Gas Range, Dishwasher, Disposal, Microwave, Plumbed For Ice Maker, Electric Water Heater, Tankless Water Heater
- Road Description
- Paved
- Misc
- Uncovered Courtyard
- Cooling
- Central
- Heat
- Central
- Water
- Public
- Utilities
- Cable Available, Public, Solar, Electric, Internet Available, Natural Gas Connected
- Sewer
- In & Connected, Public Sewer
Mortgage Calculator
Listing courtesy of Keller Williams Realty. Selling Office: Security Pacific Real Estate.

All measurements and all calculations of area (i.e., Sq Ft and Acreage) are approximate. Broker has represented to MetroList that Broker has a valid listing signed by seller authorizing placement in the MLS. Above information is provided by Seller and/or other sources and has not been verified by Broker. Copyright 2024 MetroList Services, Inc. The data relating to real estate for sale on this web site comes in part from the Broker Reciprocity Program of MetroList® MLS. All information has been provided by seller/other sources and has not been verified by broker. All interested persons should independently verify the accuracy of all information. Last updated .
