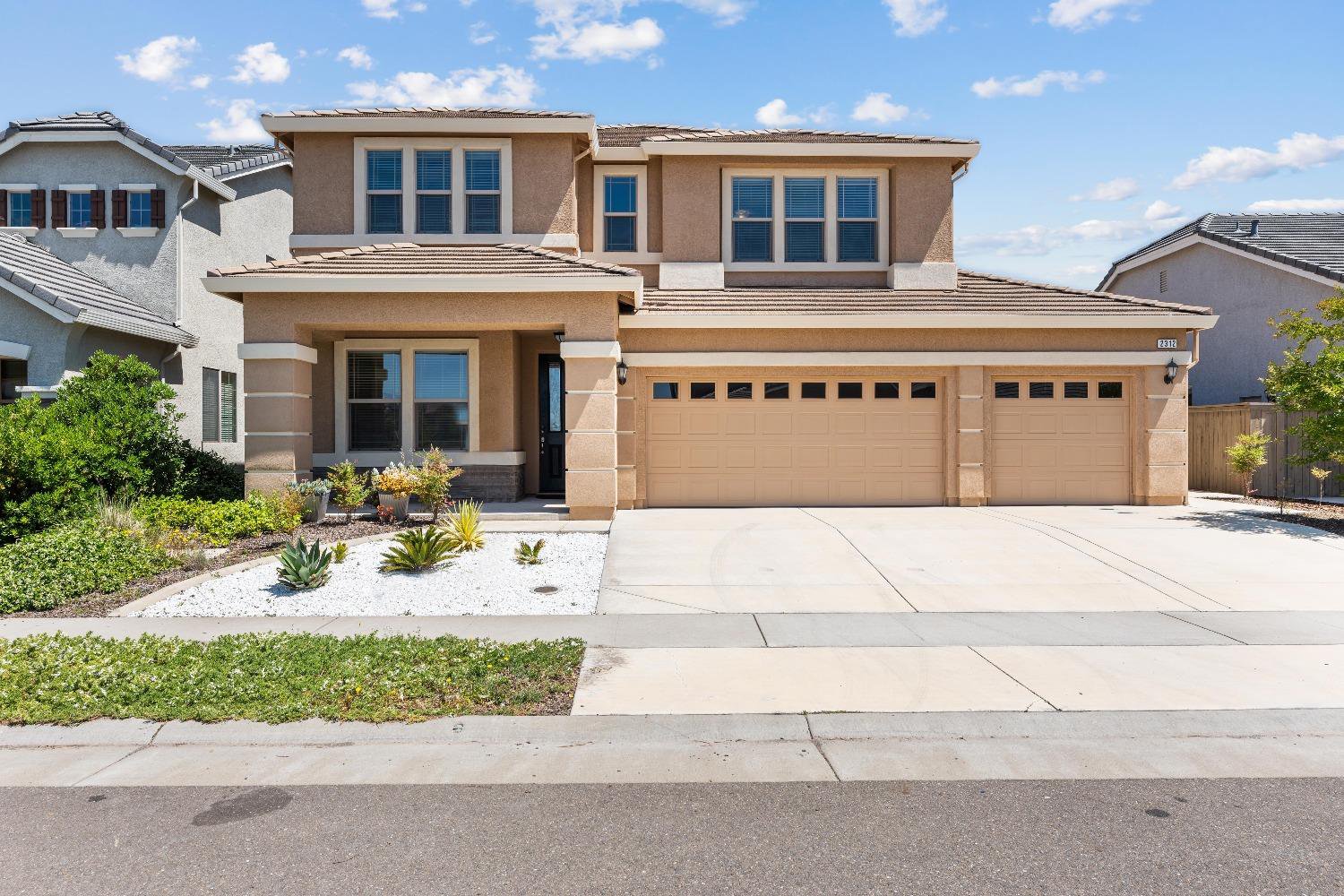2312 Provincetown Way, Roseville, CA 95747
- $896,000
- 6
- BD
- 5
- Full Baths
- 3,750
- SqFt
- Sold Price
- $896,000
- List Price
- $929,990
- Closing Date
- Jul 14, 2023
- MLS#
- 223041268
- Status
- CLOSED
- Bedrooms
- 6
- Bathrooms
- 5
- Living Sq. Ft
- 3,750
- Square Footage
- 3750
- Type
- Single Family Residential
- Zip
- 95747
- City
- Roseville
Property Description
Magnificent residence with attached ADU in Fiddyment Farms neighborhood! 100k less than nearby new build with exact same ADU with ROSEVILLE SCHOOLS! Spacious layout brings 6 bdrms and 5 full bath, plus a giant loft! Upgrades include but not limited to: hardwood flooring, full storage cabinets in kitchen, iron railings, carpet, master dual head shower, sink in laundry with additional cabinets etc. Unlike other next-gen floor plan, this ADU/Guest Suite with separate entrance offers 1bd 1ba with a FULL kitchen (not a kitchenette), a decent size of living/dinning, and its own washer/dryer! Imaging using it as a inlaw court, Guest suite, home office, art studio, rental income unit to off set your mortgage payment! Easy access to schools, shopping and restaurants. Only 4 minutes walk to the reputable Fiddyment Farm Elementary school. A short 3 min. drive will take you to Raley's O-N-E Market and all nearby amenities. The new proposed Costco Wholesale is coming at the northwest corner of Fiddyment and Baseline. Enjoy tons of amenities with its own supplied utility (lower bill) in the city of Roseville! Long term potential growth of this city can be expected! Bosch invests $1.5B here for its semiconductor plant, Sac State Placer Center (300 acre Campus) break ground in Oct 2022.
Additional Information
- Land Area (Acres)
- 0.15460000000000002
- Year Built
- 2018
- Subtype
- Single Family Residence
- Subtype Description
- Detached, Loft
- Construction
- Frame, Wood
- Foundation
- Slab
- Stories
- 2
- Garage Spaces
- 3
- Garage
- Attached, Garage Door Opener, Garage Facing Front
- Baths Other
- Double Sinks, Granite, Jack & Jill, Tile, Tub w/Shower Over, Window, Multiple Shower Heads
- Floor Coverings
- Carpet, Tile, Wood
- Laundry Description
- Gas Hook-Up, Inside Area, Inside Room
- Dining Description
- Breakfast Nook, Space in Kitchen, Dining/Living Combo, Formal Area
- Kitchen Description
- Breakfast Area, Butlers Pantry, Pantry Cabinet, Pantry Closet, Granite Counter, Island, Island w/Sink, Kitchen/Family Combo
- Number of Fireplaces
- 1
- Fireplace Description
- Living Room
- Cooling
- Ceiling Fan(s), Central
- Heat
- Central
- Water
- Public
- Utilities
- Public, Electric
- Sewer
- Public Sewer
Mortgage Calculator
Listing courtesy of AARE. Selling Office: AARE.

All measurements and all calculations of area (i.e., Sq Ft and Acreage) are approximate. Broker has represented to MetroList that Broker has a valid listing signed by seller authorizing placement in the MLS. Above information is provided by Seller and/or other sources and has not been verified by Broker. Copyright 2024 MetroList Services, Inc. The data relating to real estate for sale on this web site comes in part from the Broker Reciprocity Program of MetroList® MLS. All information has been provided by seller/other sources and has not been verified by broker. All interested persons should independently verify the accuracy of all information. Last updated .
